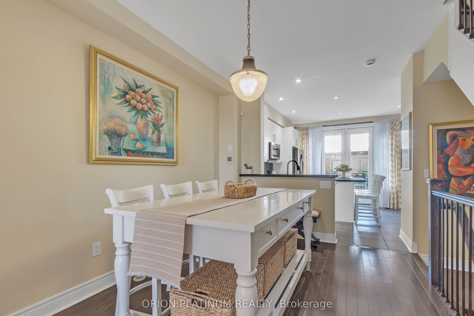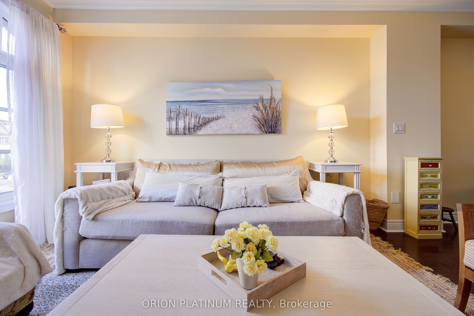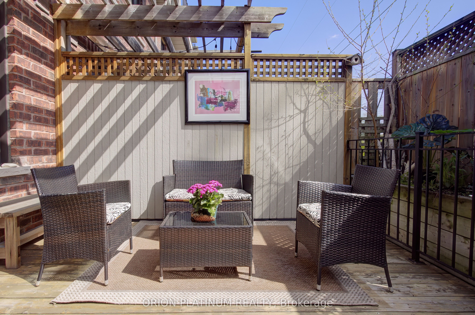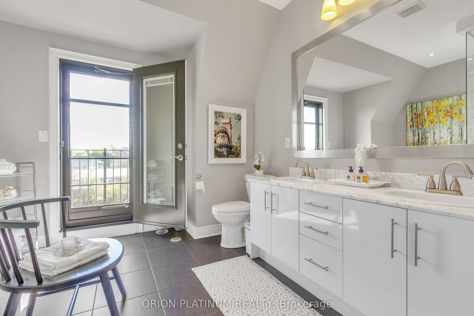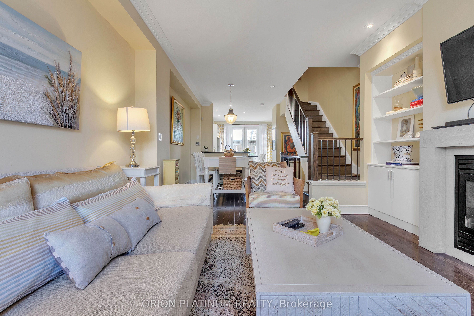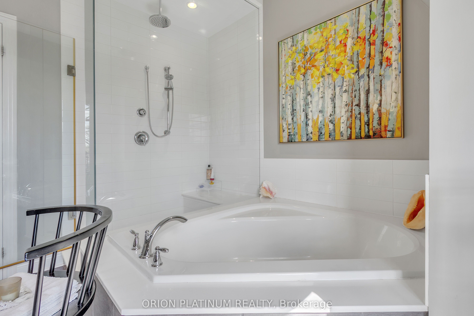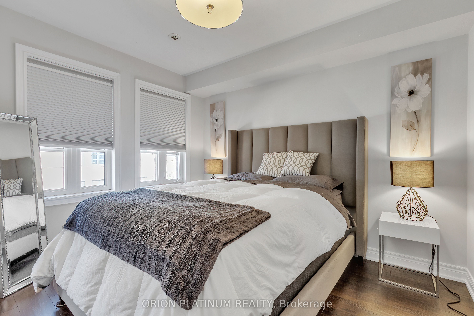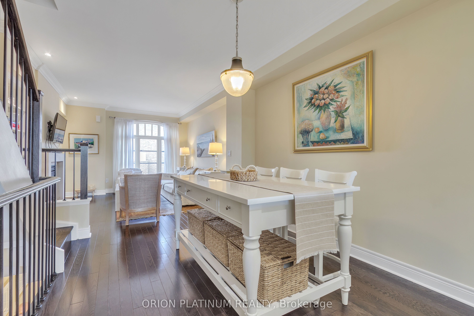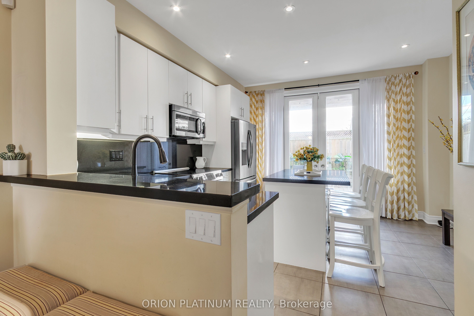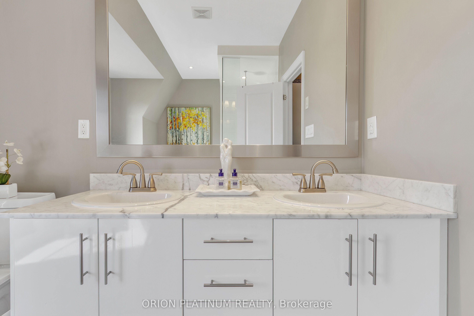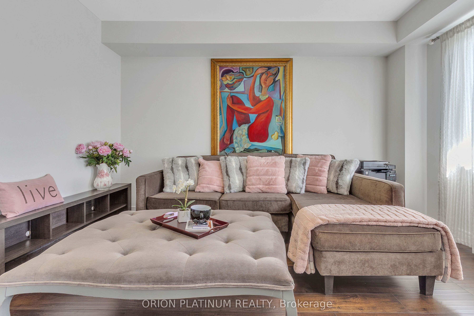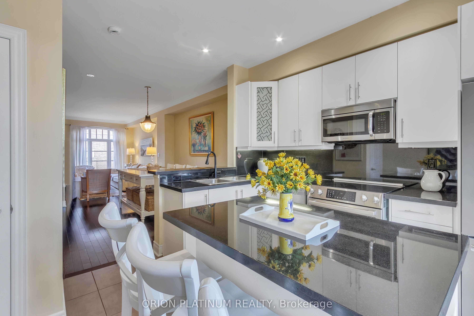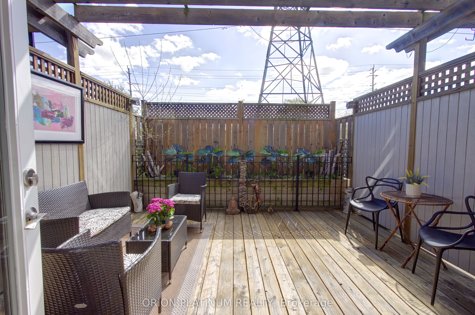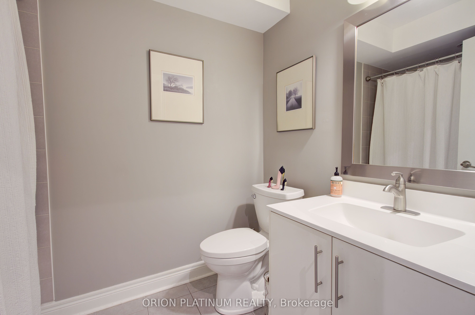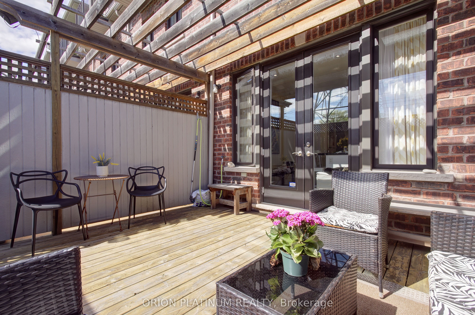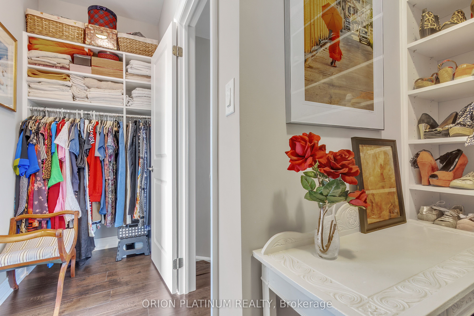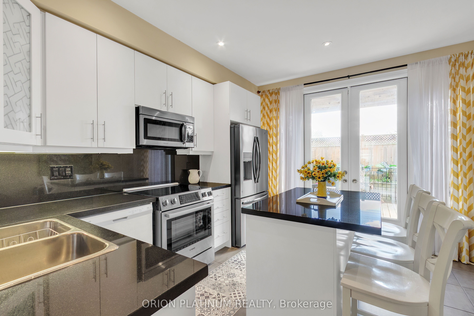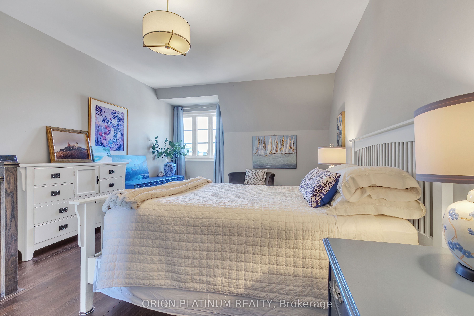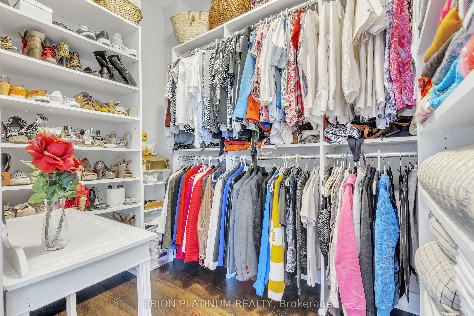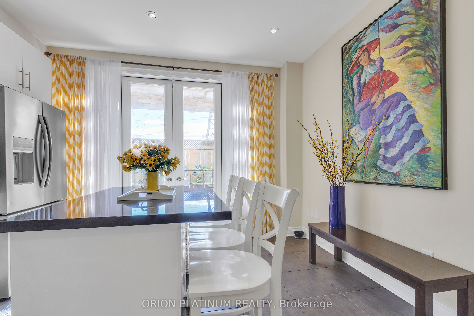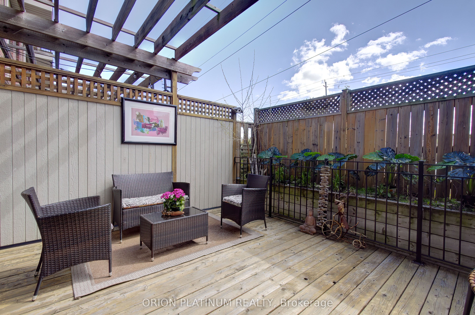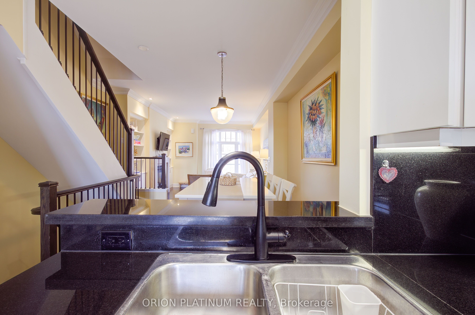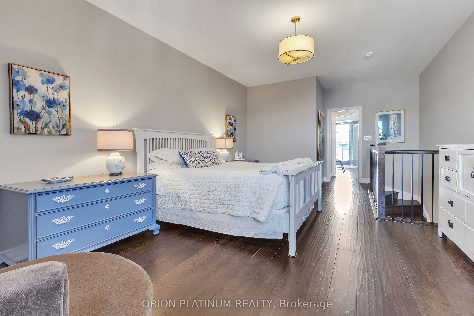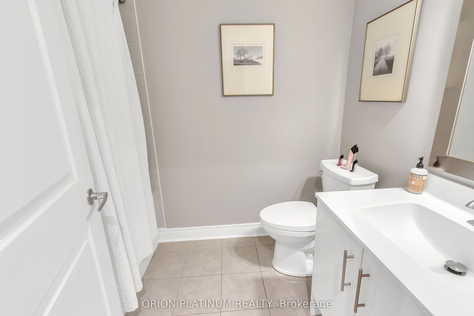
List Price: $999,999
1812 Burnhamthorpe Road, Mississauga, L4X 2J8
- By ORION PLATINUM REALTY
Att/Row/Townhouse|MLS - #W12141399|New
3 Bed
2 Bath
1500-2000 Sqft.
Lot Size: 13.98 x 49.11 Feet
Built-In Garage
Price comparison with similar homes in Mississauga
Compared to 4 similar homes
9.5% Higher↑
Market Avg. of (4 similar homes)
$913,473
Note * Price comparison is based on the similar properties listed in the area and may not be accurate. Consult licences real estate agent for accurate comparison
Room Information
| Room Type | Features | Level |
|---|---|---|
| Kitchen 3.99 x 4.41 m | Open Concept, Quartz Counter, W/O To Deck | Main |
| Dining Room 3.99 x 2.89 m | Open Concept, Hardwood Floor, Combined w/Kitchen | Main |
| Living Room 3.99 x 4.6 m | B/I Bookcase, Hardwood Floor, Fireplace | Main |
| Primary Bedroom 3.99 x 8.53 m | 5 Pc Ensuite, Walk-In Closet(s), W/O To Deck | Third |
| Bedroom 2 3.99 x 3.41 m | Double Closet, Laminate, Large Window | Second |
| Bedroom 3 3.99 x 3.96 m | Double Closet, Laminate, Large Window | Second |
Client Remarks
LOCATION, LOCATION, LOCATION! This gorgeous 3 storey townhouse located in central Mississauga has an open concept kitchen w/ an island, quartz countertop & backsplash, S/S appliances, large pantry & plenty of storage. Kitchen opens up to very private deck (14ft X 15ft) covered by a pergola. A perfect place to enjoy your a.m coffee/p.m wine. The natural light from the patio doors drenches the kitchen w/sunshine. The light flows to the dining room (seats 8 easily), which continues into a large living room w/ custom built bookcases & a large window &a gas fireplace (imagine snuggling up w/ a good book/watch tv/have games night w/ all resting on beautiful hardwood floors. All the staircases updated with hardwood (May 2025) . They lead to the 2nd level which has 2 large bedrooms that have closets with double doors & custom made organizers. Large windows that allow for a flood of daylight. They are complemented w/ a modern 4 pce bathroom. Gorgeous laminate flooring (May 2025) completes all the bedrooms. Thelarge primary bedroom (13ft x 28 ft) has a spa like setting that will calm both body & mind. W/a private balcony/a large walk-in closet/a luxurious bathroom ensuite w/ a separate shower enclosed by glass w/ a rainforest & a handheld shower heads w/ a separate tub, perfect for soaking. A large double sink w/ plenty of counterspace & storage. Both bathrooms have updated faucets (6 mths) & toilets (1 yr) . Imagine a peaceful/relaxing space to unwind/listen to music or simply close your eyes. A place to call your own !!! The double car garage has 2 remotes &plenty of storage. Close to public transit/parks/soccer field/baseball diamond/tennis courts/Etobicoke creek/walking distance to the coveted Glen Forest high school w/ it's renownedIB program/elementary schools Forest Glen & St. Sofia/library/community ctre/hwy427/403/Longo's/Shoppers Drug/Food Basics/Rockwood Mall. This move in ready home is located in a great neighbourhood. A definite must see !! Welcome home !!
Property Description
1812 Burnhamthorpe Road, Mississauga, L4X 2J8
Property type
Att/Row/Townhouse
Lot size
N/A acres
Style
3-Storey
Approx. Area
N/A Sqft
Home Overview
Last check for updates
Virtual tour
N/A
Basement information
None
Building size
N/A
Status
In-Active
Property sub type
Maintenance fee
$N/A
Year built
--
Walk around the neighborhood
1812 Burnhamthorpe Road, Mississauga, L4X 2J8Nearby Places

Angela Yang
Sales Representative, ANCHOR NEW HOMES INC.
English, Mandarin
Residential ResaleProperty ManagementPre Construction
Mortgage Information
Estimated Payment
$0 Principal and Interest
 Walk Score for 1812 Burnhamthorpe Road
Walk Score for 1812 Burnhamthorpe Road

Book a Showing
Tour this home with Angela
Frequently Asked Questions about Burnhamthorpe Road
Recently Sold Homes in Mississauga
Check out recently sold properties. Listings updated daily
See the Latest Listings by Cities
1500+ home for sale in Ontario

