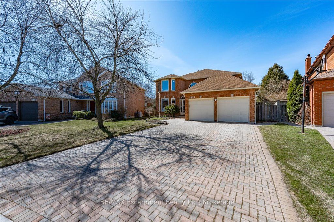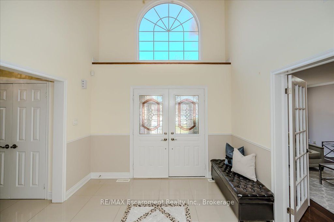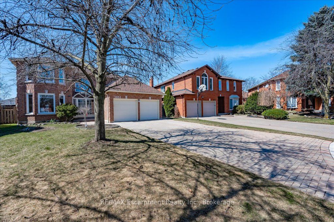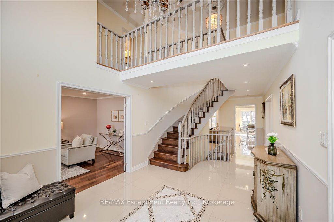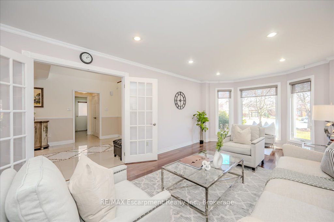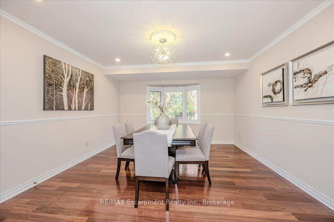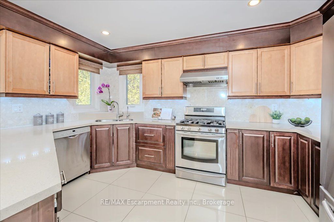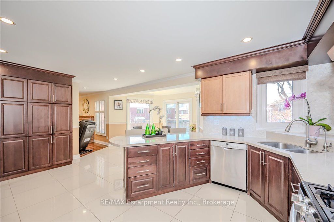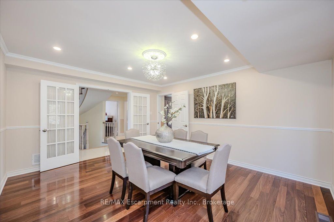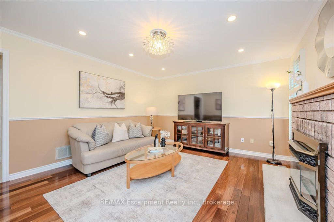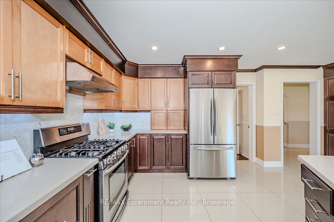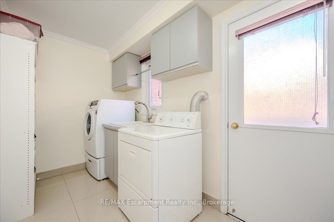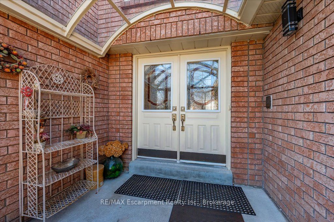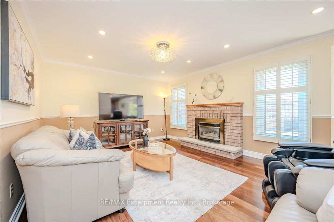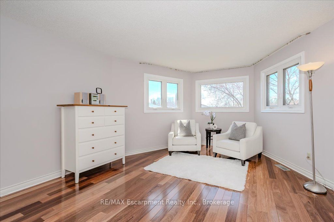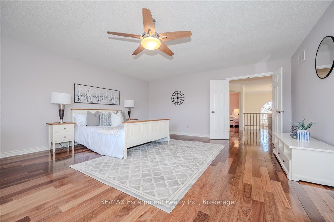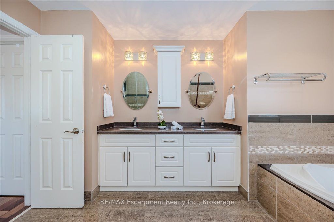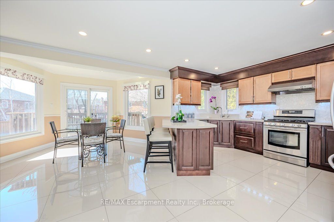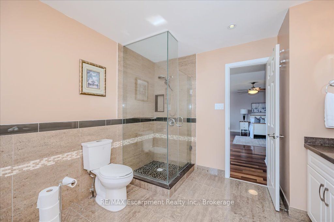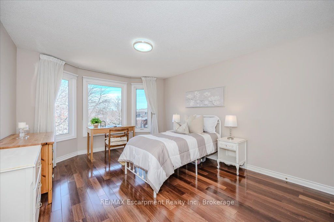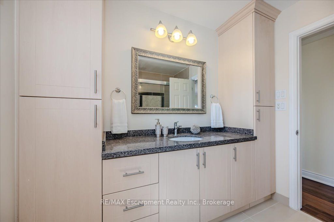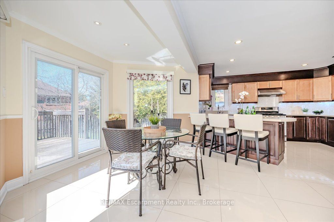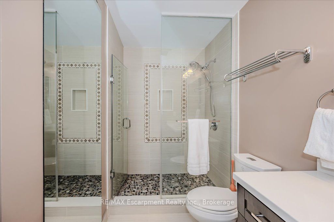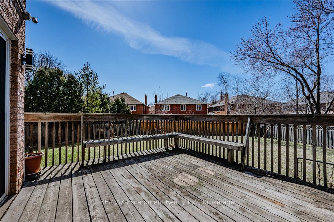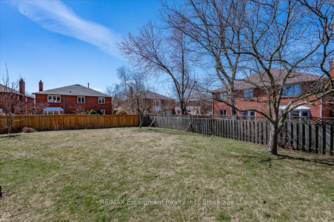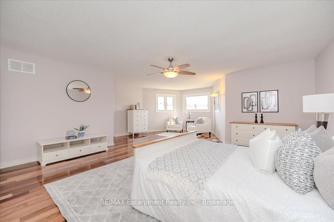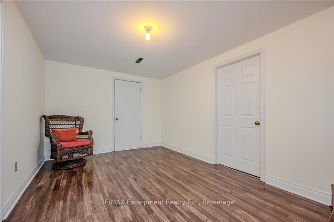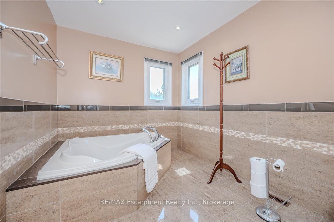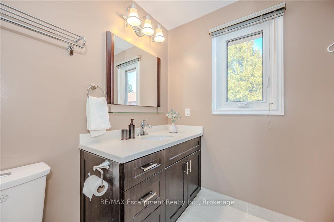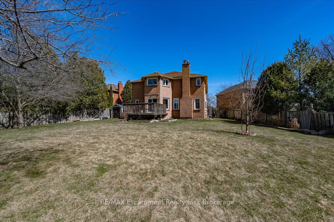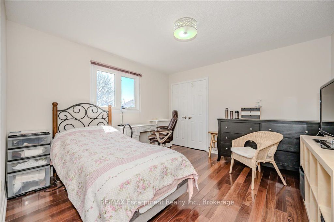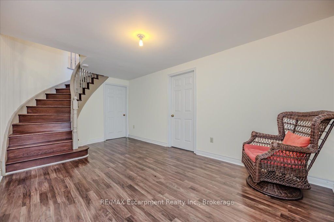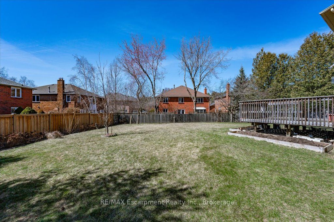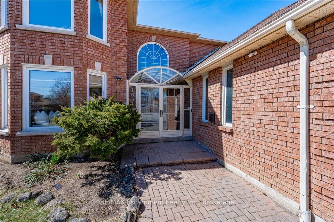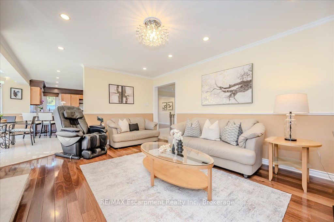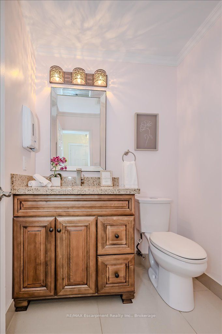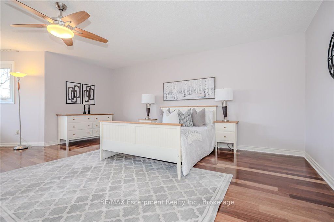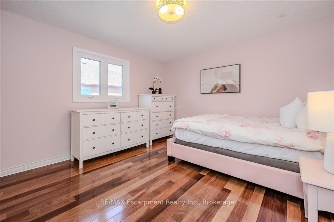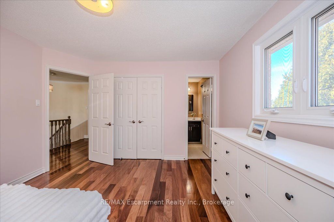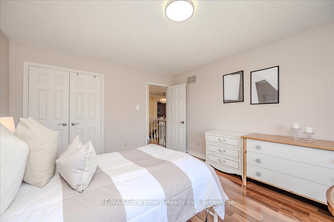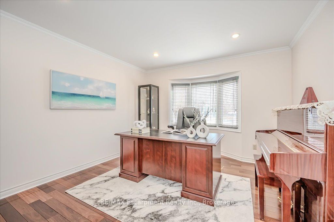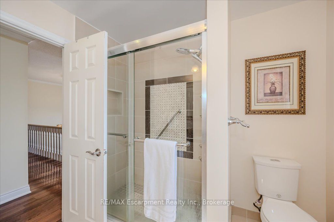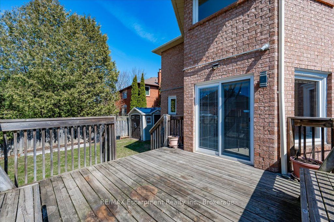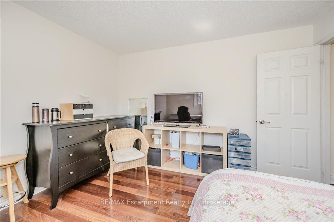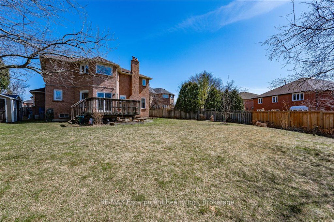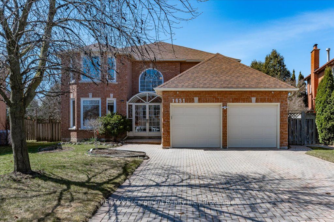
List Price: $1,999,900
1651 Coldwater Mews, Mississauga, L5M 4X3
- By RE/MAX Escarpment Realty Inc., Brokerage
Detached|MLS - #W12059167|New
4 Bed
4 Bath
3000-3500 Sqft.
Attached Garage
Price comparison with similar homes in Mississauga
Compared to 94 similar homes
23.3% Higher↑
Market Avg. of (94 similar homes)
$1,621,850
Note * Price comparison is based on the similar properties listed in the area and may not be accurate. Consult licences real estate agent for accurate comparison
Room Information
| Room Type | Features | Level |
|---|---|---|
| Kitchen 5.05 x 4.19 m | Stainless Steel Appl, Quartz Counter | Ground |
| Dining Room 4.57 x 4.01 m | Hardwood Floor, Bay Window, French Doors | Ground |
| Living Room 6.43 x 3.61 m | Hardwood Floor, Bay Window | Ground |
| Primary Bedroom 7.62 x 6.4 m | Hardwood Floor, Walk-In Closet(s), 5 Pc Ensuite | Second |
| Bedroom 2 3.66 x 3.66 m | Hardwood Floor, Double Closet, 4 Pc Ensuite | Second |
| Bedroom 3 4.67 x 3.68 m | Hardwood Floor, Double Closet, Bay Window | Second |
| Bedroom 4 3.99 x 3.66 m | Hardwood Floor, Double Closet | Second |
Client Remarks
Welcome to 1651 Coldwater Mews a stunning 2-storey detached home situated on a quiet cul-de-sac in the highly sought-after East Credit neighborhood. This safe, peaceful, and kid-friendly street is the perfect place to raise a family. Nestled on a premium lot just steps from the scenic Credit River, this meticulously maintained home offers a perfect blend of elegance, comfort, and convenience, spanning approximately 3,440 sq. ft. the home boasts four spacious bedrooms, each designed for comfort. The primary suite features an upgraded ensuite, while the fourth bedroom enjoys its own upgraded private 4-piece ensuite, providing additional privacy and functionality. At the heart of the home is the modern eat-in kitchen, complete with quartz countertops, stainless steel appliances, ample cabinetry, and a cozy dining area. A formal dining room offers the perfect setting for gatherings. Step outside onto the deck, an ideal space for outdoor entertaining, overlooking the landscaped backyard. Recent Upgrades & Features: Heat pump installed in 2023, in addition to the furnace, to help reduce utility costs. This prime location offers unmatched convenience, just minutes from parks, shopping (No Frills, Walmart, Costco, and Loblaws), and highway 401 & 403. Enjoy proximity to prestigious Streetsville Village, as well as scenic walking trails leading into the Credit River Conservation Area. A short drive to the GO Station and Credit Valley Hospital, Heartland Town Centre, Square One Shopping Centre and walking distance to a public school, public transit and Rivergrove Community Center, which offers a swimming pool, gym, tennis courts, and more. Dont miss this incredible opportunity to own a wonderful home in a prime location!
Property Description
1651 Coldwater Mews, Mississauga, L5M 4X3
Property type
Detached
Lot size
N/A acres
Style
2-Storey
Approx. Area
N/A Sqft
Home Overview
Basement information
Full,Unfinished
Building size
N/A
Status
In-Active
Property sub type
Maintenance fee
$N/A
Year built
--
Walk around the neighborhood
1651 Coldwater Mews, Mississauga, L5M 4X3Nearby Places

Shally Shi
Sales Representative, Dolphin Realty Inc
English, Mandarin
Residential ResaleProperty ManagementPre Construction
Mortgage Information
Estimated Payment
$0 Principal and Interest
 Walk Score for 1651 Coldwater Mews
Walk Score for 1651 Coldwater Mews

Book a Showing
Tour this home with Shally
Frequently Asked Questions about Coldwater Mews
Recently Sold Homes in Mississauga
Check out recently sold properties. Listings updated daily
No Image Found
Local MLS®️ rules require you to log in and accept their terms of use to view certain listing data.
No Image Found
Local MLS®️ rules require you to log in and accept their terms of use to view certain listing data.
No Image Found
Local MLS®️ rules require you to log in and accept their terms of use to view certain listing data.
No Image Found
Local MLS®️ rules require you to log in and accept their terms of use to view certain listing data.
No Image Found
Local MLS®️ rules require you to log in and accept their terms of use to view certain listing data.
No Image Found
Local MLS®️ rules require you to log in and accept their terms of use to view certain listing data.
No Image Found
Local MLS®️ rules require you to log in and accept their terms of use to view certain listing data.
No Image Found
Local MLS®️ rules require you to log in and accept their terms of use to view certain listing data.
Check out 100+ listings near this property. Listings updated daily
See the Latest Listings by Cities
1500+ home for sale in Ontario
