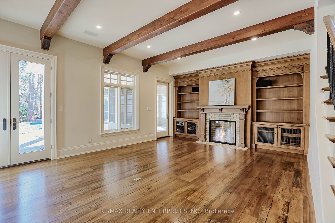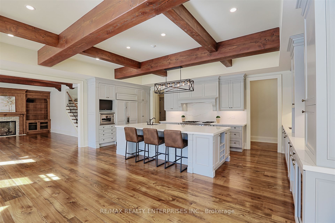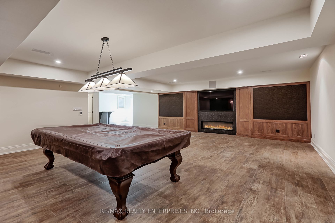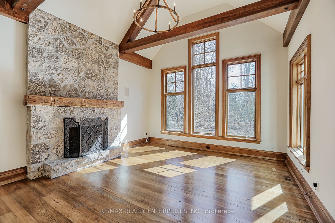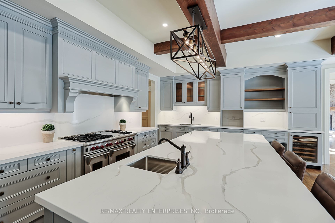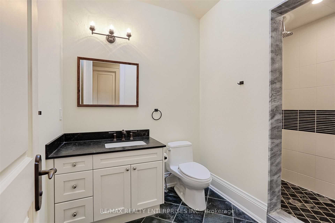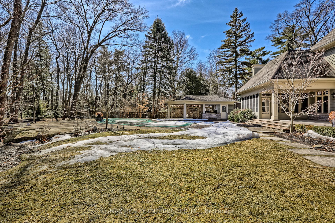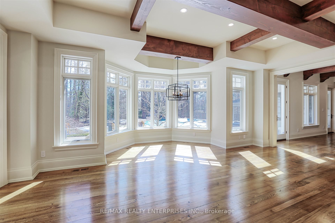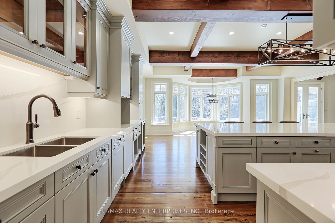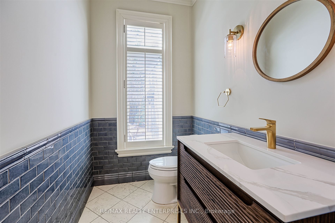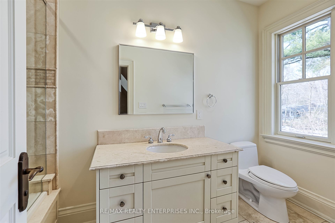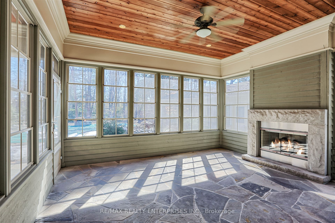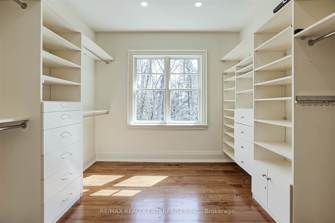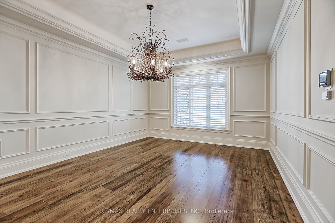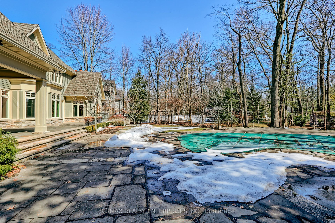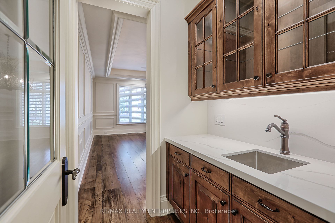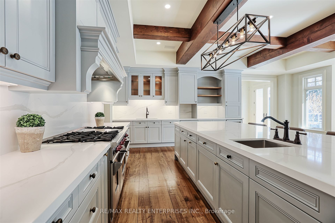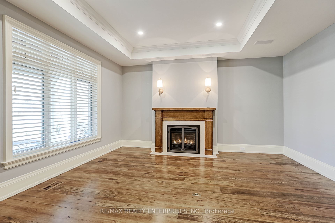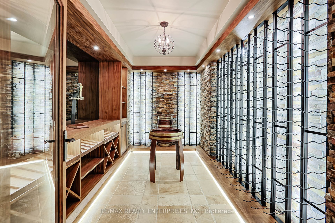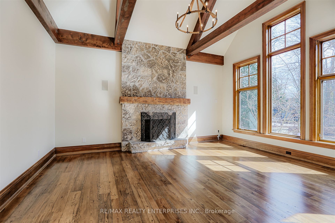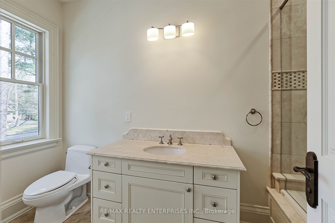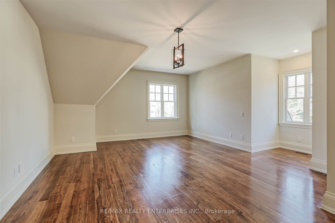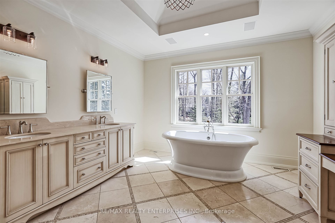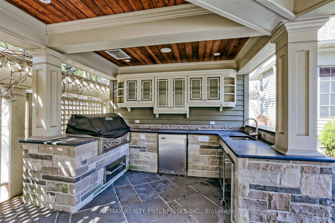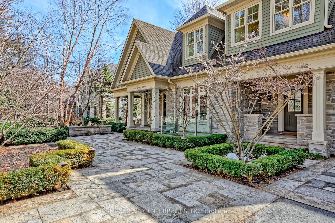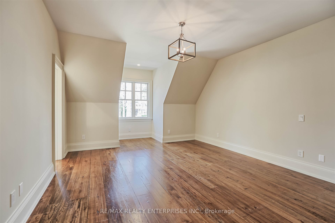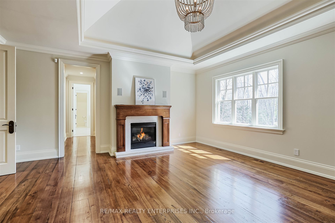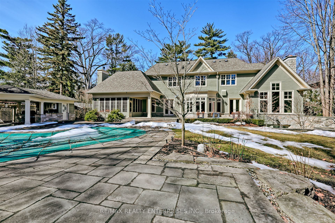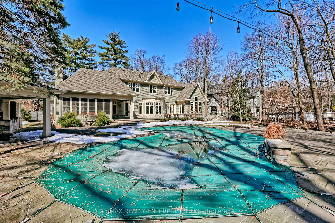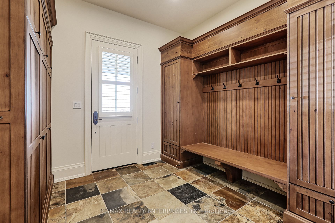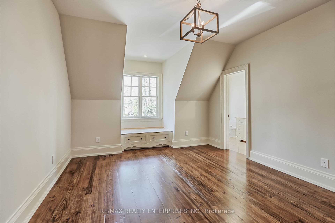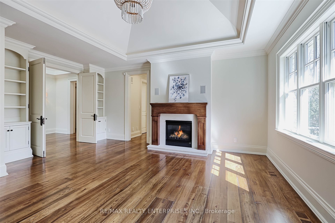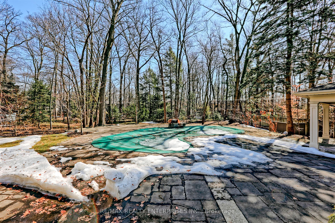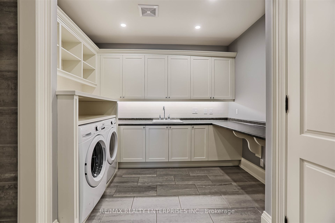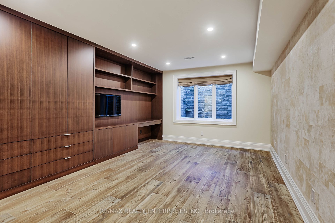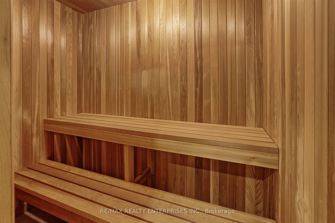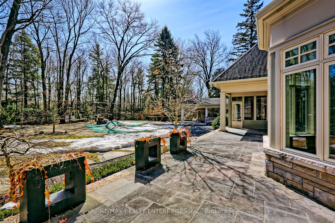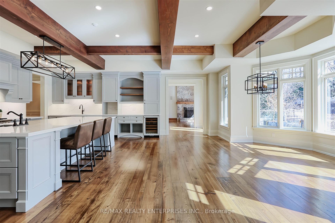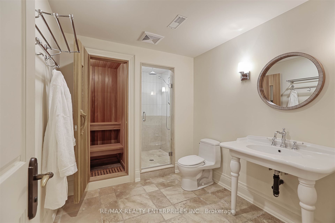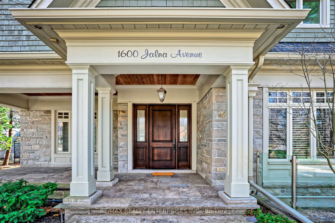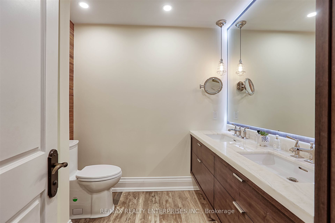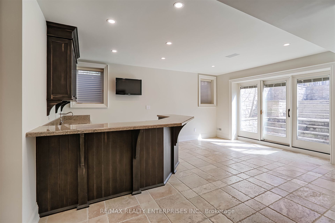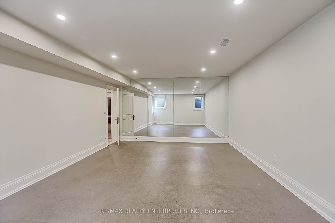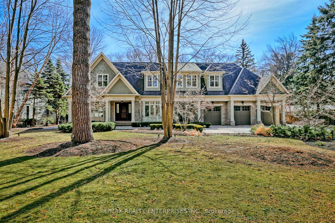
List Price: $7,288,000
1600 Jalna Avenue, Mississauga, L5J 1S7
- By RE/MAX REALTY ENTERPRISES INC.
Detached|MLS - #W12060694|New
5 Bed
9 Bath
5000 + Sqft.
Built-In Garage
Room Information
| Room Type | Features | Level |
|---|---|---|
| Dining Room 4.12 x 5.9 m | Wainscoting, Hardwood Floor, Formal Rm | Main |
| Kitchen 6.77 x 8.59 m | Centre Island, Beamed Ceilings, Eat-in Kitchen | Main |
| Living Room 6.6 x 6.77 m | Beamed Ceilings, Hardwood Floor, W/O To Sunroom | Main |
| Primary Bedroom 5.27 x 5.67 m | Vaulted Ceiling(s), 5 Pc Ensuite, Gas Fireplace | Second |
| Bedroom 2 6.08 x 5.88 m | 3 Pc Ensuite, Walk-In Closet(s), Overlooks Frontyard | Second |
| Bedroom 3 4.15 x 5.9 m | 4 Pc Ensuite, Hardwood Floor, Walk-In Closet(s) | Second |
| Bedroom 4 3.72 x 6.41 m | 4 Pc Ensuite, Walk-In Closet(s), Hardwood Floor | Second |
| Bedroom 5 3.87 x 7.39 m | Large Window, 4 Pc Bath, B/I Closet | Lower |
Client Remarks
Nestled in the prestigious Whiteoaks - 1600 Jalna Avenue - is an executive family home blending classic elegance w/modern sophistication. This exquisite 4+1-bedrm residence sits on a mature lot, boasting timeless curb appeal w/manicured landscaping, elegant elevations & stately architecture. Crafted w/high-end materials & expert craftsmanship, the interior showcases refined millwork, stone accents, wide-plank hdwd flrs & stunning wood beams, exuding warmth not found in most homes. Offering a private, country-like retreat in an urban setting, this exceptional property is truly a rare find. Inside, warmth & character greet you. Designed for seamless flow, each space invites you in w/rich textures, natural light & timeless charm. A main-lvl office w/double French doors & gas f/p provides an elegant workspace, while the formal dining rm captivates w/wainscoted walls beautiful lighting & a butlers pass-thru. The great rm features soaring cathedral ceiling w/exposed beams, a floor-to-ceiling stone f/p & oversized windows framing picturesque views. The chefs kit boasts high-end apps, quartz counters, abundant storage, a lrg island & a b/f area overlooking the backyard. Adjacent to the living rm complete w/ fireplace and built-ins is the Muskoka rm, a serene retreat w/gas fireplace, stone floors & a cedar-lined ceiling. A secondary entry leads to a mudroom w/ample storage for daily use. The primary ste is a luxurious sanctuary w/double-door entry, gas f/p, cathedral ceiling, 2 w/i closets & a spa-like 5-pce ensuite w/steam shower. The add'l bdrms offer generous space, w/i closets & private ensuites. The lower lvl is an entertainers paradise w/a rec room, wet bar, wine cellar, fitness rm & guest bdrm, & a walk-up to the yard. Designed for relaxation & entertaining, the backyard is a private oasis featuring an inground pool, covered patio & outdoor kit. Just minutes from Clarkson Village & top rated schools it offer anunparalleled blend of luxury, comfort, & convenience
Property Description
1600 Jalna Avenue, Mississauga, L5J 1S7
Property type
Detached
Lot size
N/A acres
Style
2-Storey
Approx. Area
N/A Sqft
Home Overview
Last check for updates
Virtual tour
N/A
Basement information
Walk-Up,Finished
Building size
N/A
Status
In-Active
Property sub type
Maintenance fee
$N/A
Year built
--
Walk around the neighborhood
1600 Jalna Avenue, Mississauga, L5J 1S7Nearby Places

Shally Shi
Sales Representative, Dolphin Realty Inc
English, Mandarin
Residential ResaleProperty ManagementPre Construction
Mortgage Information
Estimated Payment
$0 Principal and Interest
 Walk Score for 1600 Jalna Avenue
Walk Score for 1600 Jalna Avenue

Book a Showing
Tour this home with Shally
Frequently Asked Questions about Jalna Avenue
Recently Sold Homes in Mississauga
Check out recently sold properties. Listings updated daily
No Image Found
Local MLS®️ rules require you to log in and accept their terms of use to view certain listing data.
No Image Found
Local MLS®️ rules require you to log in and accept their terms of use to view certain listing data.
No Image Found
Local MLS®️ rules require you to log in and accept their terms of use to view certain listing data.
No Image Found
Local MLS®️ rules require you to log in and accept their terms of use to view certain listing data.
No Image Found
Local MLS®️ rules require you to log in and accept their terms of use to view certain listing data.
No Image Found
Local MLS®️ rules require you to log in and accept their terms of use to view certain listing data.
No Image Found
Local MLS®️ rules require you to log in and accept their terms of use to view certain listing data.
No Image Found
Local MLS®️ rules require you to log in and accept their terms of use to view certain listing data.
Check out 100+ listings near this property. Listings updated daily
See the Latest Listings by Cities
1500+ home for sale in Ontario
