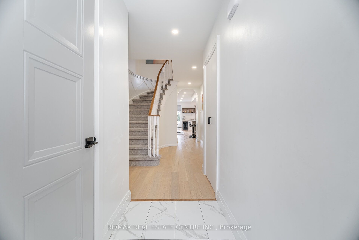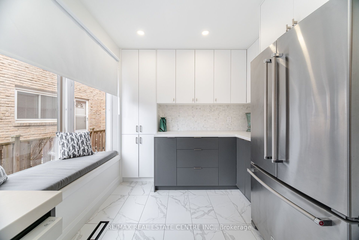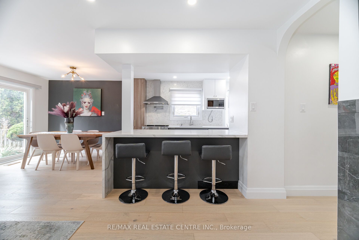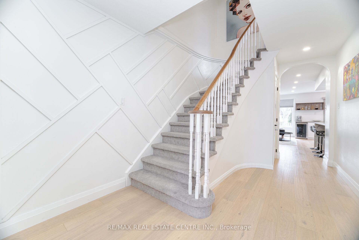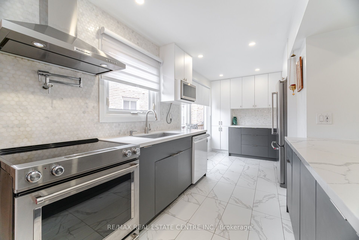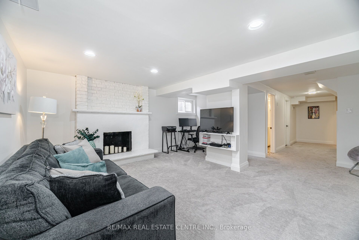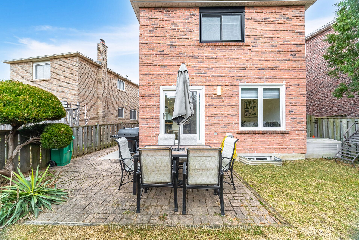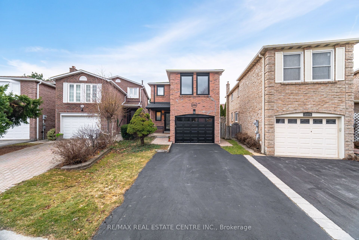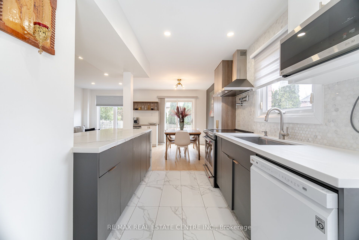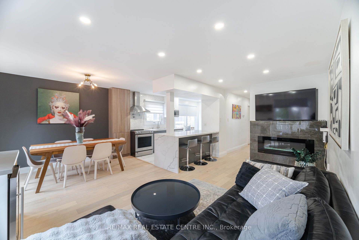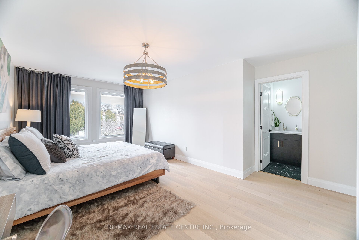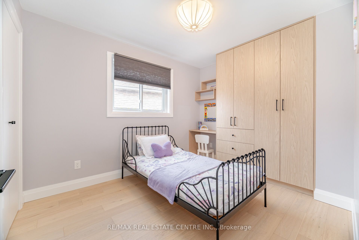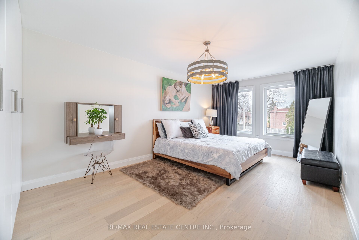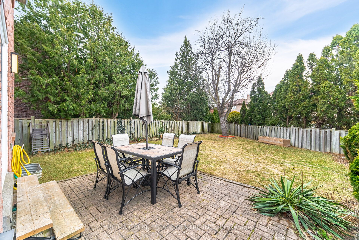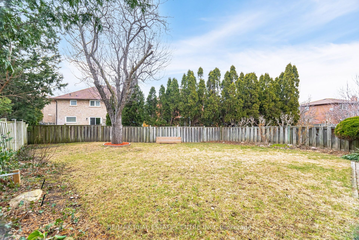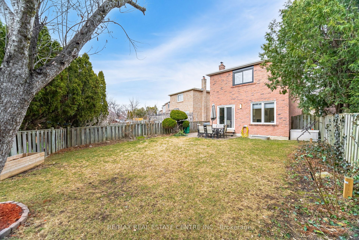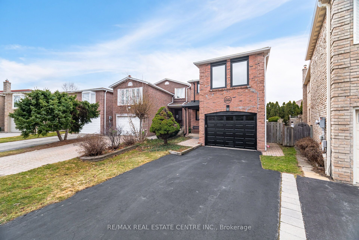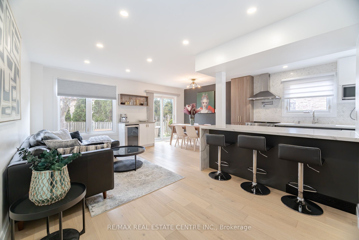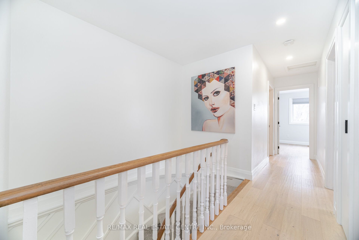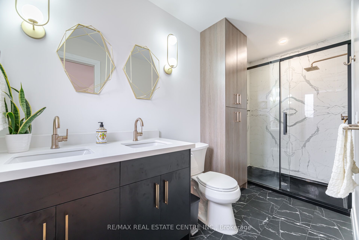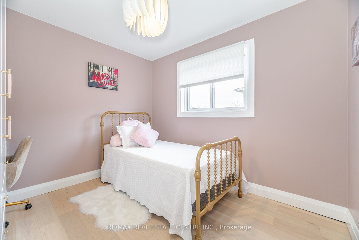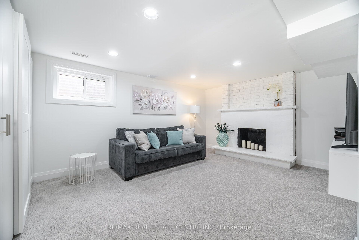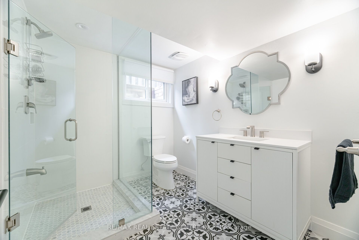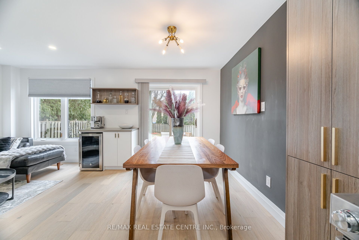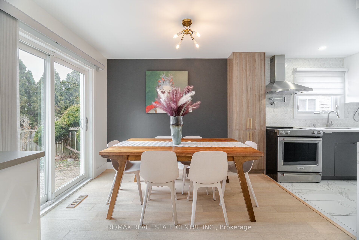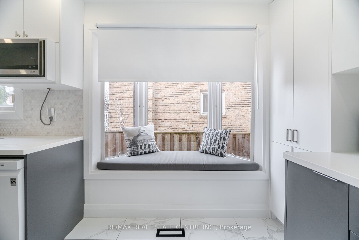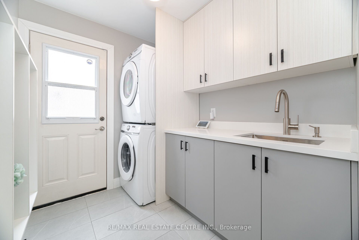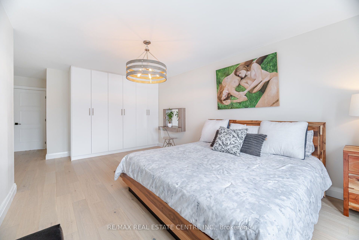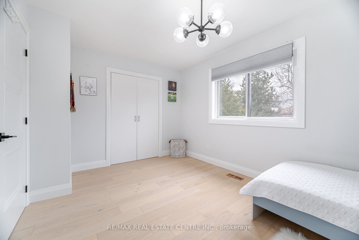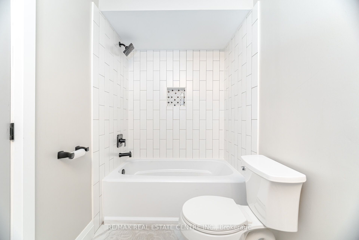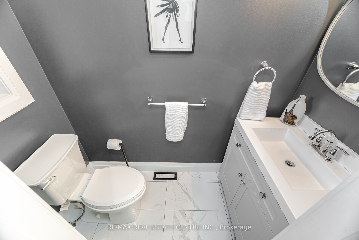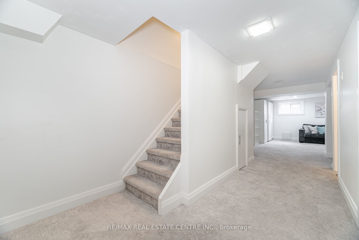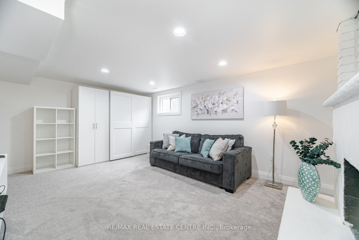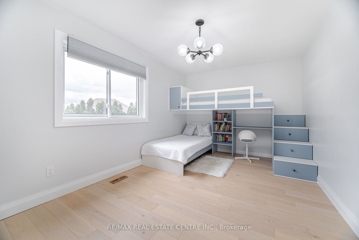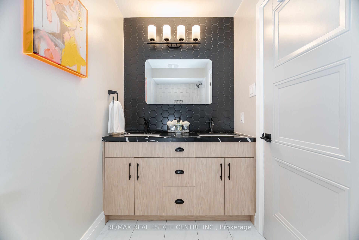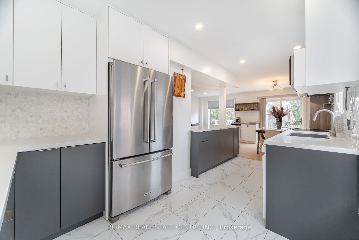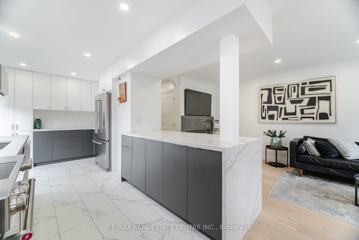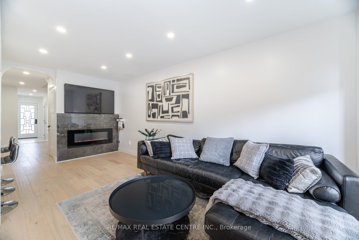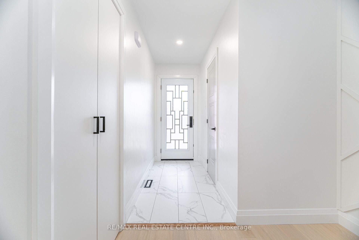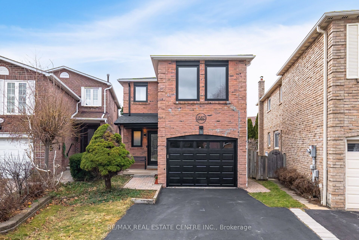
List Price: $1,248,000
1587 Dewberry Crescent, Mississauga, L4W 3B6
- By RE/MAX REAL ESTATE CENTRE INC.
Link|MLS - #W12042861|New
4 Bed
4 Bath
Built-In Garage
Room Information
| Room Type | Features | Level |
|---|---|---|
| Living Room 5.64 x 3.05 m | Open Concept, Hardwood Floor, Overlooks Garden | Ground |
| Dining Room 2.76 x 3.36 m | Combined w/Living, Hardwood Floor | Ground |
| Kitchen 0 x 0 m | Bay Window, Renovated, Breakfast Bar | Ground |
| Primary Bedroom 5.95 x 3.48 m | 3 Pc Ensuite, Large Closet, Hardwood Floor | Second |
| Bedroom 2 4.71 x 3.05 m | Hardwood Floor, Overlooks Garden, Closet | Second |
| Bedroom 3 3.36 x 2.76 m | Hardwood Floor, Large Closet | Second |
| Bedroom 4 2.76 x 3.05 m | Hardwood Floor, Large Closet, Closet | Second |
Client Remarks
Nestled in a tranquil, sought-after family friendly neighborhood known as Rockwood Village on the Mississauga Etobicoke border, this 4 Bed/4 Bathroom home offers a truly exquisite living experience. Fully renovated from top to bottom, the main floor features an open-concept living room/ kitchen, with quartz countertops, a pot filler, KitchenAid appliances, a wine/coffee bar, electric fireplace, powder room, laundry/mud room with side entrance, and walk-out to a pool size backyard, featuring an apple tree, perennial roses, and plenty of space for kids or puppies to run around. Upstairs, find four bedrooms, including a primary suite with a luxurious 3pc ensuite, two bedrooms with custom cabinetry and desks, and a back bedroom with a custom bunk bed and backyard views, plus an additional bathroom with double sinks and quartz countertops. The basement includes a cold cellar, second fridge, tons of storage, a stunning 3 pc bath, built-in cabinets, and wood burning fireplace. Just steps away from great schools, parks, shopping, the etobicoke creek trail system, HWY's 401/427/403, MiWay and TTC transit, along with DIXIE GO. This is truly the perfect home for a growing family, professional couple or retiree. Recent upgrades include new windows on the second floor (2024). Upgrades in (2021) New roof, 200 amp electrical panel with copper wiring, furnace, air conditioner, humidifier, hot water tank(owned), basement windows, front door, toilets, and appliances (Fridge, Stove, Washer & Dryer). all complemented by a one-car garage and three driveway parking spots.
Property Description
1587 Dewberry Crescent, Mississauga, L4W 3B6
Property type
Link
Lot size
N/A acres
Style
2-Storey
Approx. Area
N/A Sqft
Home Overview
Last check for updates
Virtual tour
N/A
Basement information
Finished,Full
Building size
N/A
Status
In-Active
Property sub type
Maintenance fee
$N/A
Year built
--
Walk around the neighborhood
1587 Dewberry Crescent, Mississauga, L4W 3B6Nearby Places

Shally Shi
Sales Representative, Dolphin Realty Inc
English, Mandarin
Residential ResaleProperty ManagementPre Construction
Mortgage Information
Estimated Payment
$0 Principal and Interest
 Walk Score for 1587 Dewberry Crescent
Walk Score for 1587 Dewberry Crescent

Book a Showing
Tour this home with Shally
Frequently Asked Questions about Dewberry Crescent
Recently Sold Homes in Mississauga
Check out recently sold properties. Listings updated daily
No Image Found
Local MLS®️ rules require you to log in and accept their terms of use to view certain listing data.
No Image Found
Local MLS®️ rules require you to log in and accept their terms of use to view certain listing data.
No Image Found
Local MLS®️ rules require you to log in and accept their terms of use to view certain listing data.
No Image Found
Local MLS®️ rules require you to log in and accept their terms of use to view certain listing data.
No Image Found
Local MLS®️ rules require you to log in and accept their terms of use to view certain listing data.
No Image Found
Local MLS®️ rules require you to log in and accept their terms of use to view certain listing data.
No Image Found
Local MLS®️ rules require you to log in and accept their terms of use to view certain listing data.
No Image Found
Local MLS®️ rules require you to log in and accept their terms of use to view certain listing data.
Check out 100+ listings near this property. Listings updated daily
See the Latest Listings by Cities
1500+ home for sale in Ontario
