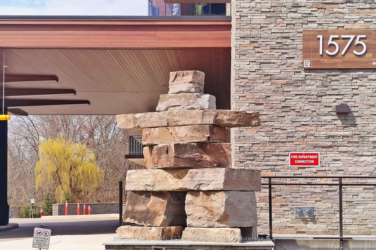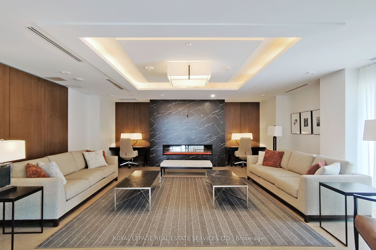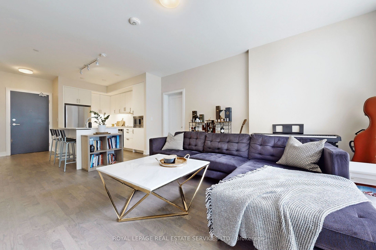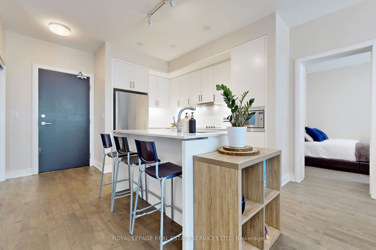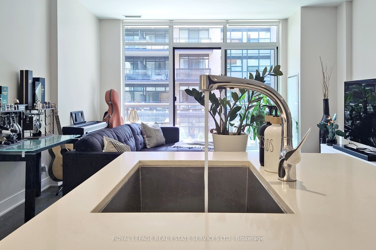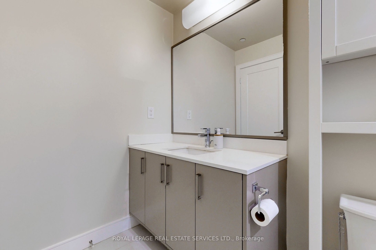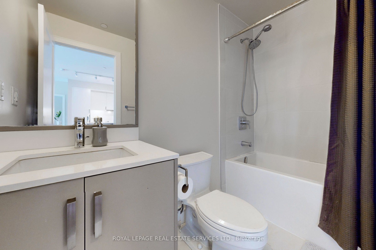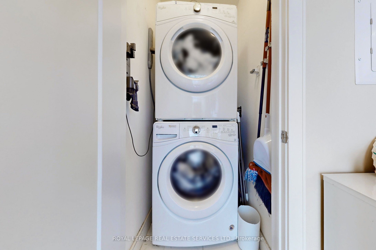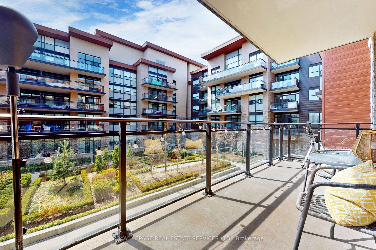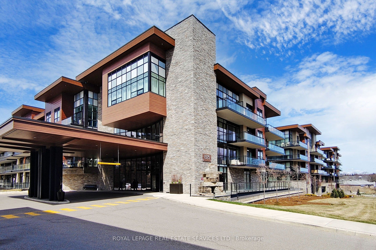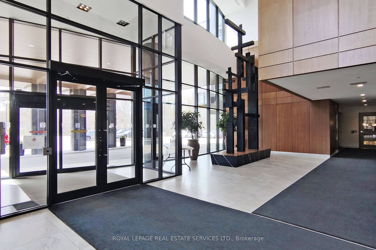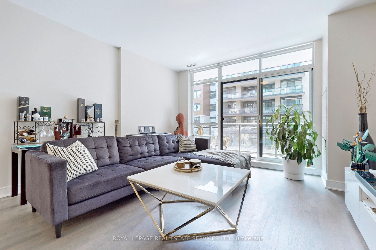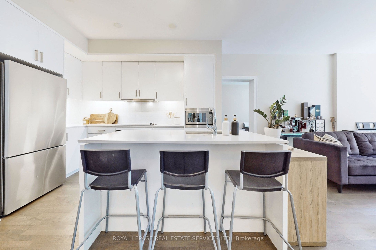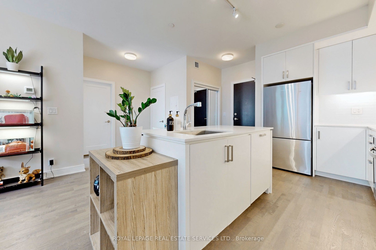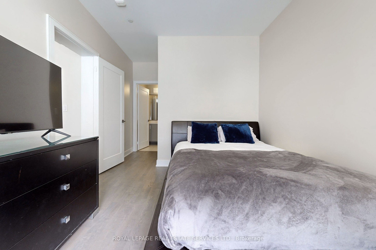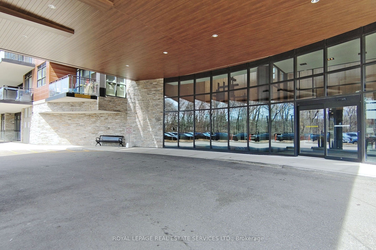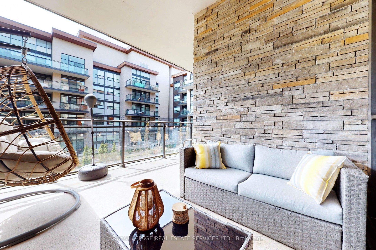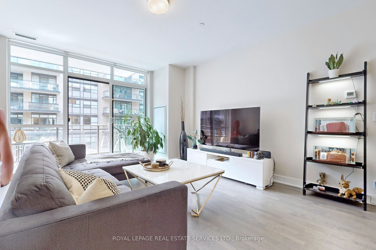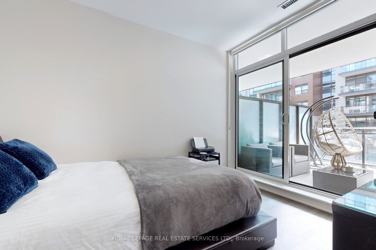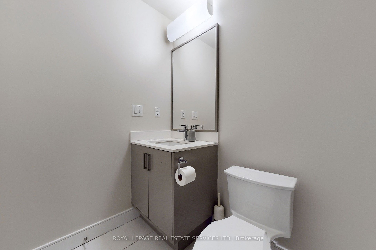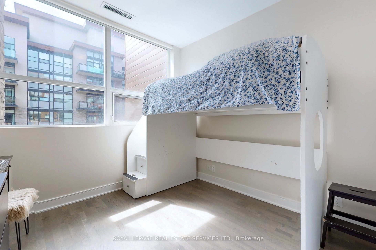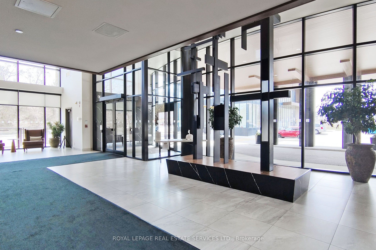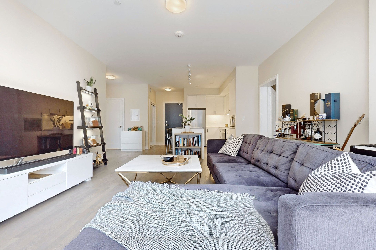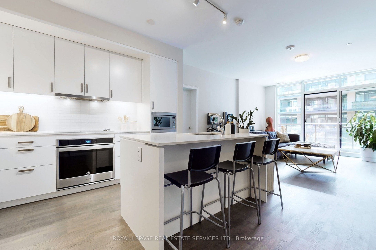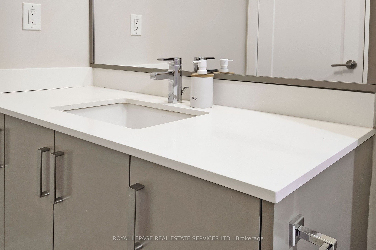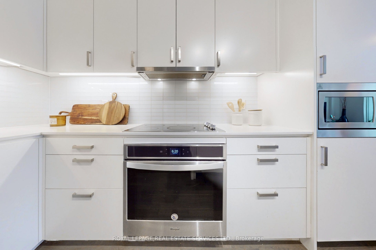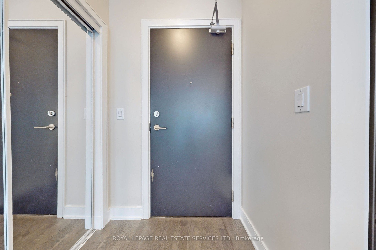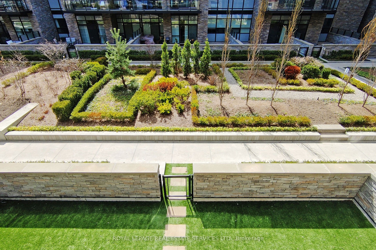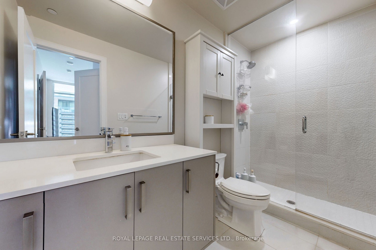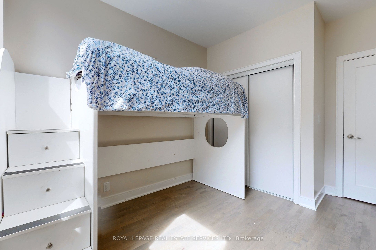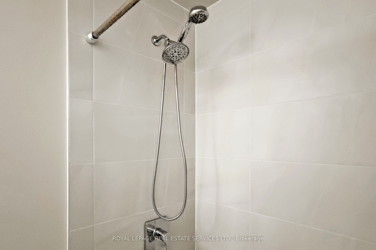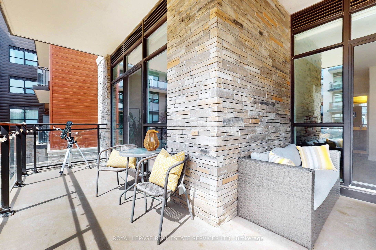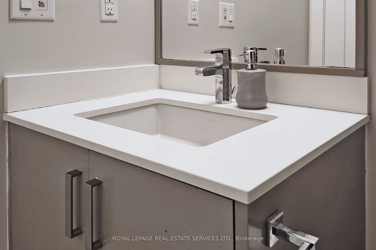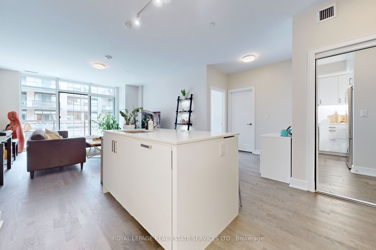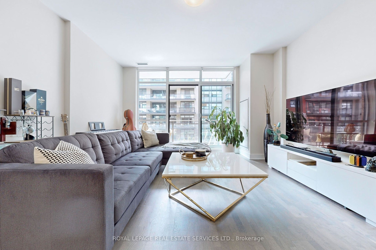
List Price: $849,000 + $825 maint. fee
1575 Lakeshore Road, Mississauga, L5J 0B1
- By ROYAL LEPAGE REAL ESTATE SERVICES LTD.
Condo Apartment|MLS - #W11933218|New
2 Bed
2 Bath
900-999 Sqft.
Underground Garage
Included in Maintenance Fee:
Heat
Water
CAC
Parking
Common Elements
Building Insurance
Price comparison with similar homes in Mississauga
Compared to 331 similar homes
30.2% Higher↑
Market Avg. of (331 similar homes)
$652,210
Note * Price comparison is based on the similar properties listed in the area and may not be accurate. Consult licences real estate agent for accurate comparison
Room Information
| Room Type | Features | Level |
|---|---|---|
| Living Room 5.09 x 4.51 m | Combined w/Dining, Hardwood Floor, W/O To Balcony | Flat |
| Dining Room 5.09 x 4.51 m | Combined w/Living, Hardwood Floor, Open Concept | Flat |
| Kitchen 3.81 x 3.44 m | Stainless Steel Appl, Centre Island, Open Concept | Flat |
| Primary Bedroom 4.85 x 3.11 m | 3 Pc Ensuite, Walk-In Closet(s), W/O To Balcony | Flat |
| Bedroom 2 4.15 x 2.92 m | Hardwood Floor, Large Window, Double Closet | Flat |
Client Remarks
Welcome to the award-winning Craftsman mid-rise condo in prestigious south Mississauga, where the lake is steps away from this bright and spacious 2 bdrm 2 bath open-concept condo. With a 960 sq ft functional split-bedroom layout, features include 9' ceilings, hardwood flooring, and a 200 sq ft balcony overlooking the beautifully-landscaped courtyard. The elegant kitchen is equipped with built-in S/S appliances and centre island with breakfast bar. The large living/dining space is perfect for hosting and features patio-doors to the expansive balcony. The primary bdrm is complete with an ensuite bath, walk-in closet, and walkout to balcony. The second bedroom on the other side of the unit features a wall-to-wall sliding door closet, large window and is adjacent to a 4-piece bath. Inc. in suite full-size washer and dryer, plus 1 owned parking spot and 1 owned locker. Walk To Lake, Hiking, Jack Darling & Birchwood Park, GO Train, Bus, Restaurants/Bars & Clarkson Village. Lorne Park S.S district. **EXTRAS** Fabulous building amenities include 24-hour Concierge, gym, party room, rooftop terrace, guest suite, and visitor parking.
Property Description
1575 Lakeshore Road, Mississauga, L5J 0B1
Property type
Condo Apartment
Lot size
N/A acres
Style
Apartment
Approx. Area
N/A Sqft
Home Overview
Last check for updates
Virtual tour
N/A
Basement information
None
Building size
N/A
Status
In-Active
Property sub type
Maintenance fee
$825
Year built
--
Amenities
Exercise Room
Concierge
Guest Suites
Party Room/Meeting Room
Rooftop Deck/Garden
Visitor Parking
Walk around the neighborhood
1575 Lakeshore Road, Mississauga, L5J 0B1Nearby Places

Angela Yang
Sales Representative, ANCHOR NEW HOMES INC.
English, Mandarin
Residential ResaleProperty ManagementPre Construction
Mortgage Information
Estimated Payment
$0 Principal and Interest
 Walk Score for 1575 Lakeshore Road
Walk Score for 1575 Lakeshore Road

Book a Showing
Tour this home with Angela
Frequently Asked Questions about Lakeshore Road
Recently Sold Homes in Mississauga
Check out recently sold properties. Listings updated daily
See the Latest Listings by Cities
1500+ home for sale in Ontario
