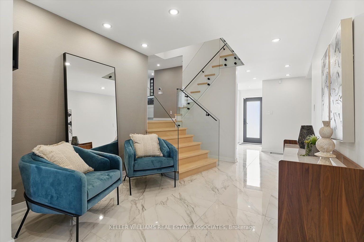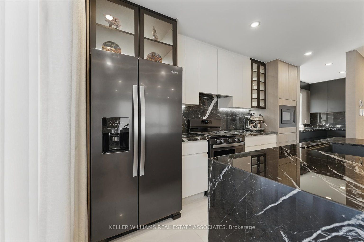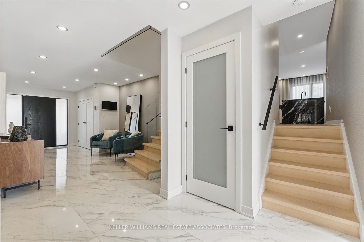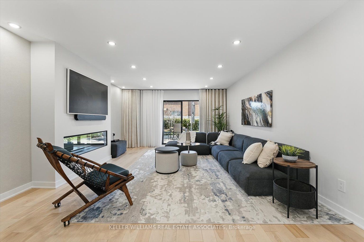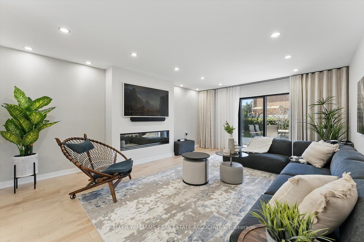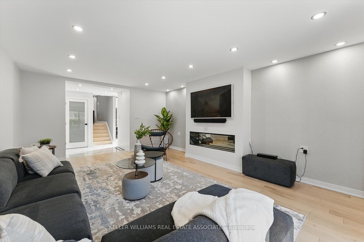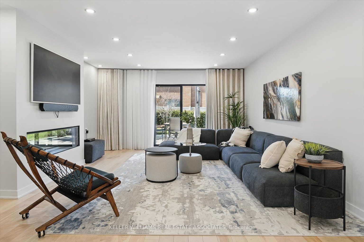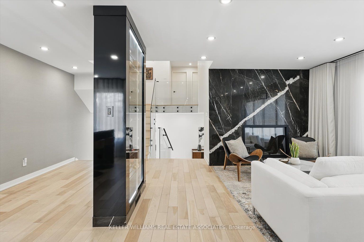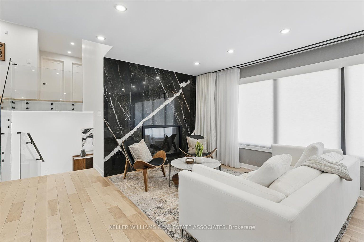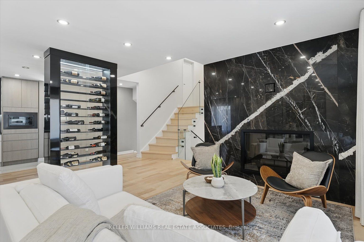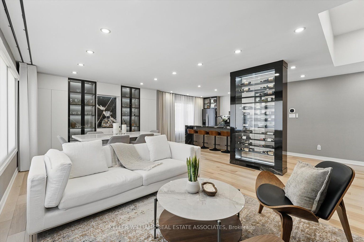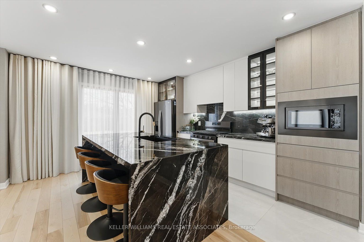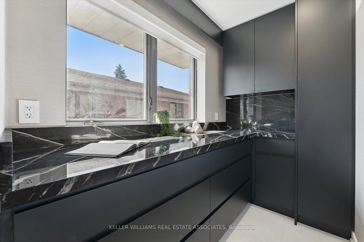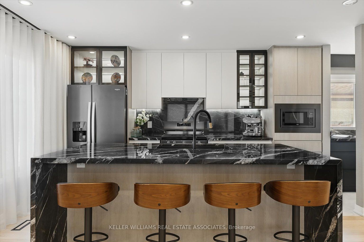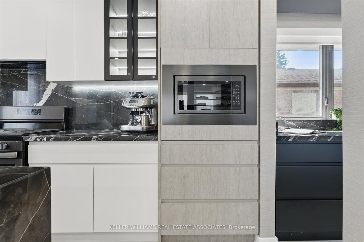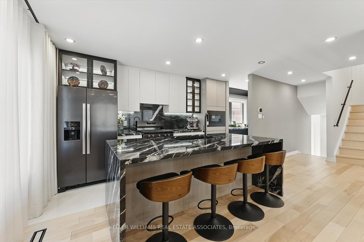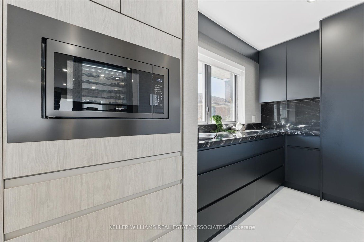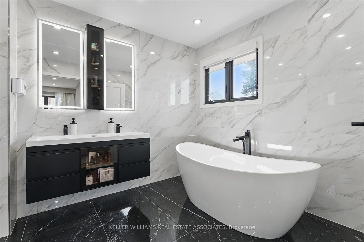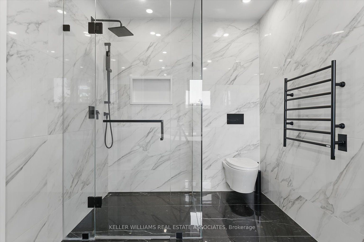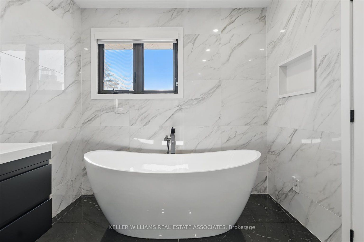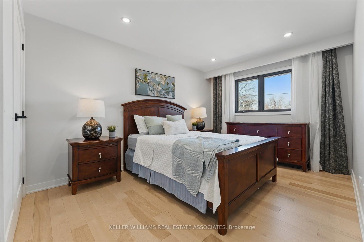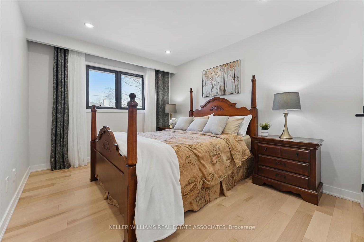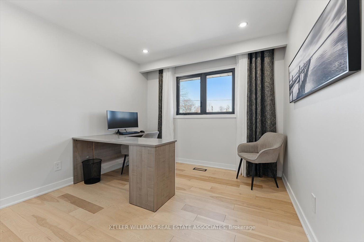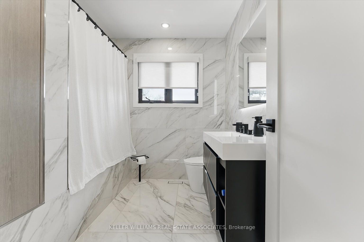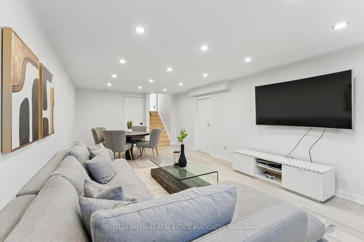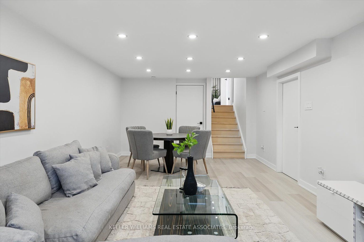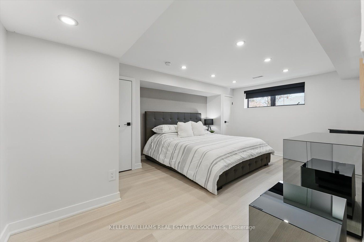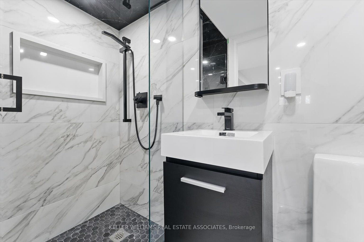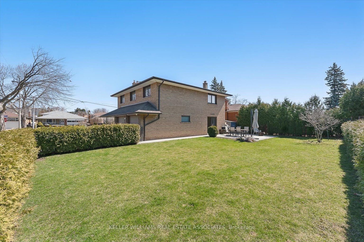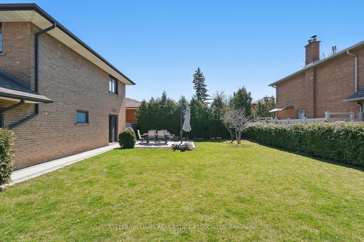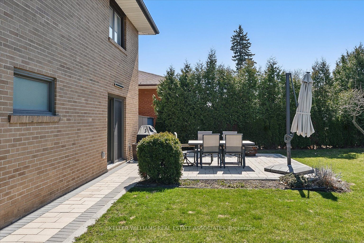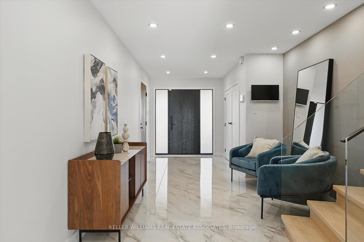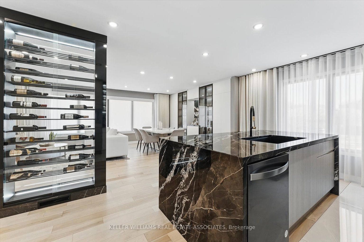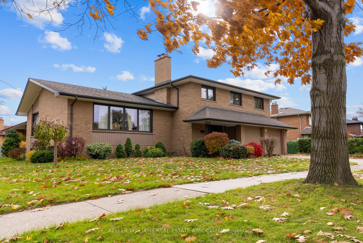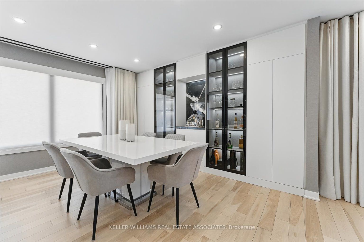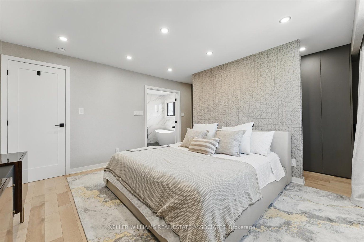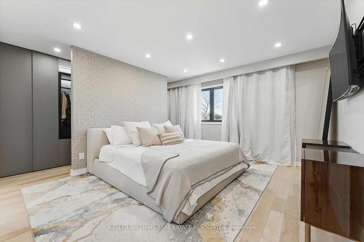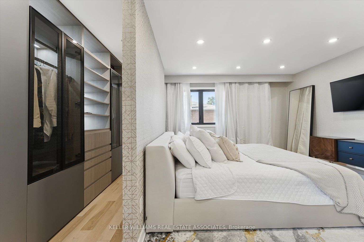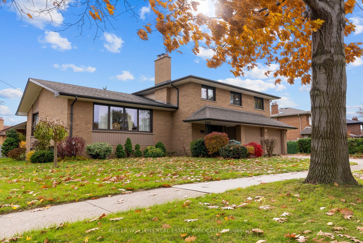
List Price: $2,199,900
1488 Kalligan Court, Mississauga, L4X 1A8
- By KELLER WILLIAMS REAL ESTATE ASSOCIATES
Detached|MLS - #W12071896|New
5 Bed
4 Bath
2500-3000 Sqft.
Attached Garage
Price comparison with similar homes in Mississauga
Compared to 107 similar homes
20.0% Higher↑
Market Avg. of (107 similar homes)
$1,833,273
Note * Price comparison is based on the similar properties listed in the area and may not be accurate. Consult licences real estate agent for accurate comparison
Room Information
| Room Type | Features | Level |
|---|---|---|
| Living Room 6.54 x 4.48 m | Hardwood Floor, Gas Fireplace, Open Concept | Upper |
| Dining Room 4.25 x 2.46 m | Hardwood Floor, Open Concept | Upper |
| Kitchen 7.1 x 3.85 m | Hardwood Floor, Centre Island, Pantry | Upper |
| Primary Bedroom 4.29 x 3.82 m | Hardwood Floor, B/I Closet, Window | Second |
| Bedroom 2 4.95 x 4.28 m | Hardwood Floor, Double Closet, Window | Second |
| Bedroom 3 3.84 x 3.06 m | Hardwood Floor, Double Closet, Window | Second |
| Bedroom 4 5.33 x 4.17 m | Vinyl Floor, Linen Closet, Window | Basement |
Client Remarks
Welcome Home To 1488 Kalligan Crt, Located In One Of The Most Desirable Communities That South Mississauga Has To Offer. Simply Put, This Home Leaves Little To Be Desired. Situated On A Generous 71 x 120 Foot Property, This 4 Bed + 4 Bath Home Has All The Features That Your Family Is Looking For. Stripped To The Studs and Meticulously Renovated Nearly 3 Years Ago, The Property Offers A Functional Layout Sprawled Across 2588 Sq Ft. Immediately Upon Entering You'll Be Impressed By The Size and Quality Of Workmanship That The Home Possesses. You're Greeted By A Custom Fibreglass Front Door, Gleaming Porcelain Tile, Bright Pot Lights And Interior/Exterior Garage Door Access. You'll Love Relaxing In Your Main Floor Family Room - 4" Natural Hardwood, 63" Electric Fireplace, 65" Samsung Frame With Built-In Soundbar And A Walk-Out To Your Private Backyard. Your Favourite Part of The Home Will Be The Main Floor. A Combined Living/Dining Area Is Highlighted By An Additional 44" Electric Fireplace, Huge Picture Windows (Equipped With Automatic Blinds), A Mesmerizing 'Center Piece' Glass Wine Rack, And Custom Built-In Storage/Display Cabinet With Background Accent Lighting. Make Cooking And Hosting Enjoyable Again In Your High End Gourmet Kitchen - Luxurious Black Calacatta Marble Island And Countertops, Black Stainless Steel Whirlpool Appliances Including 5-Burner Gas Stove & Accent Lighting Throughout. Storage Space Is Forever An Afterthought With Your Functional Butler's Pantry. Upstairs, Your Primary Bedroom Features Built-In His and Her Closet Space And A Primary Ensuite To Drool Over - Large Glass Shower, Standalone Tub, SMART Mirrors, Heated Towel Rack & Jack 'N Jill Vanity. The Features Don't Stop There - Three More Second Level Bedrooms, Fully Finished Basement With Rec Room, An Additional Bedroom, And A 3-Piece Bathroom, Crawlspace Storage, Double Car Garage With Epoxy Flooring and EV Charger, Ecobee Thermostat, Exterior Camera Security System & So Much More
Property Description
1488 Kalligan Court, Mississauga, L4X 1A8
Property type
Detached
Lot size
N/A acres
Style
Sidesplit 4
Approx. Area
N/A Sqft
Home Overview
Last check for updates
Virtual tour
N/A
Basement information
Finished
Building size
N/A
Status
In-Active
Property sub type
Maintenance fee
$N/A
Year built
2024
Walk around the neighborhood
1488 Kalligan Court, Mississauga, L4X 1A8Nearby Places

Shally Shi
Sales Representative, Dolphin Realty Inc
English, Mandarin
Residential ResaleProperty ManagementPre Construction
Mortgage Information
Estimated Payment
$0 Principal and Interest
 Walk Score for 1488 Kalligan Court
Walk Score for 1488 Kalligan Court

Book a Showing
Tour this home with Shally
Frequently Asked Questions about Kalligan Court
Recently Sold Homes in Mississauga
Check out recently sold properties. Listings updated daily
No Image Found
Local MLS®️ rules require you to log in and accept their terms of use to view certain listing data.
No Image Found
Local MLS®️ rules require you to log in and accept their terms of use to view certain listing data.
No Image Found
Local MLS®️ rules require you to log in and accept their terms of use to view certain listing data.
No Image Found
Local MLS®️ rules require you to log in and accept their terms of use to view certain listing data.
No Image Found
Local MLS®️ rules require you to log in and accept their terms of use to view certain listing data.
No Image Found
Local MLS®️ rules require you to log in and accept their terms of use to view certain listing data.
No Image Found
Local MLS®️ rules require you to log in and accept their terms of use to view certain listing data.
No Image Found
Local MLS®️ rules require you to log in and accept their terms of use to view certain listing data.
Check out 100+ listings near this property. Listings updated daily
See the Latest Listings by Cities
1500+ home for sale in Ontario
