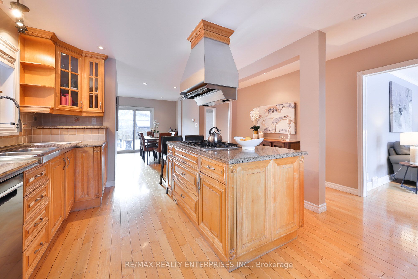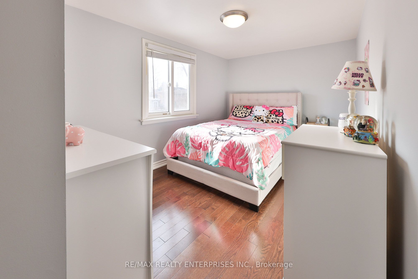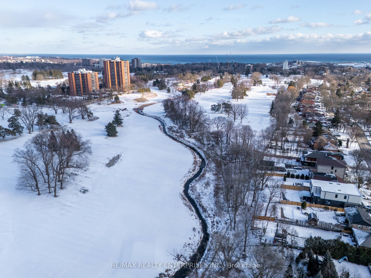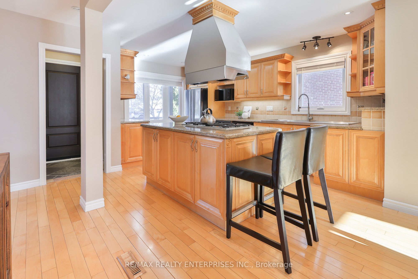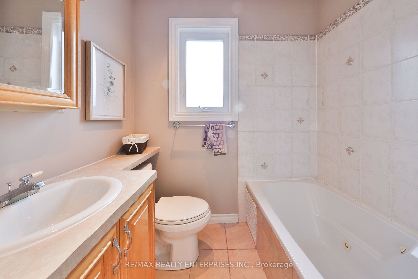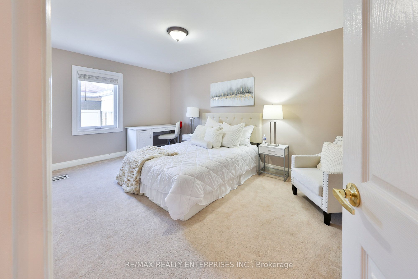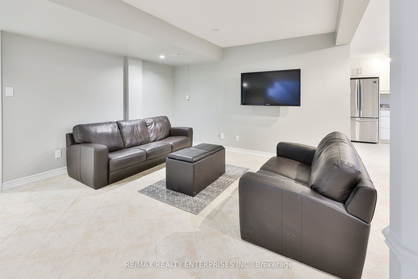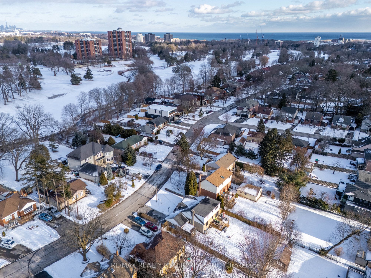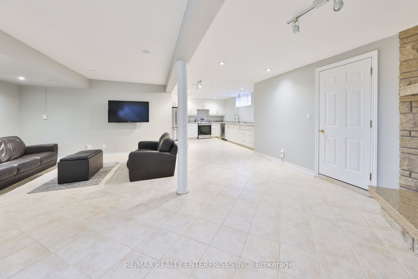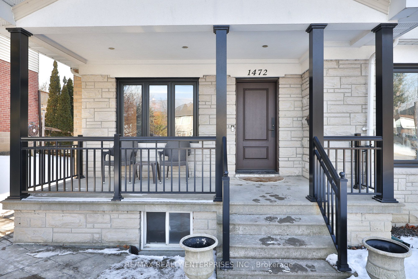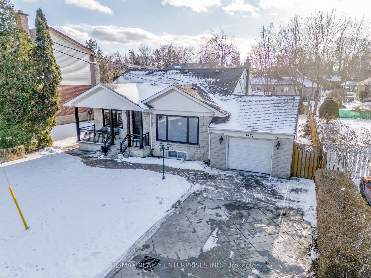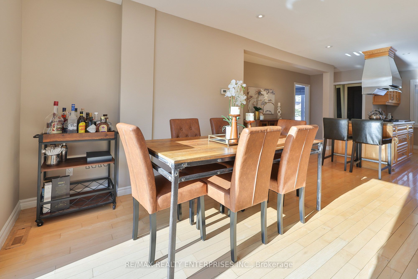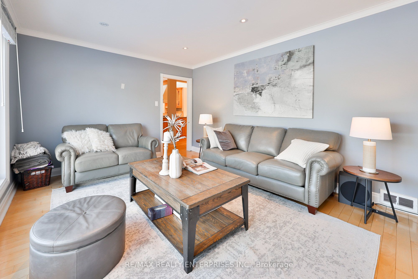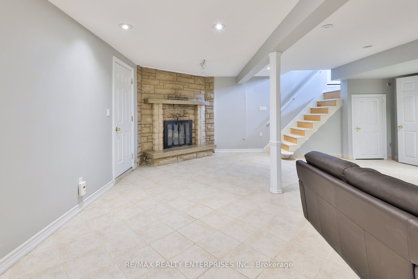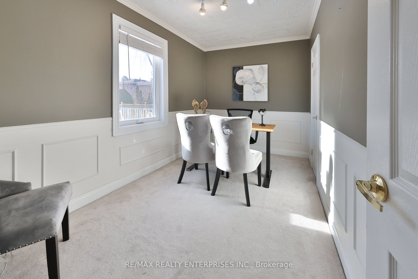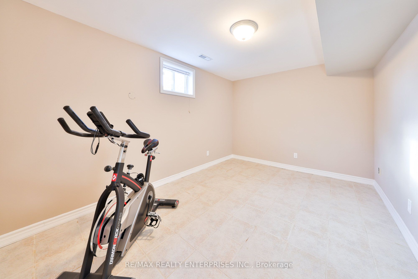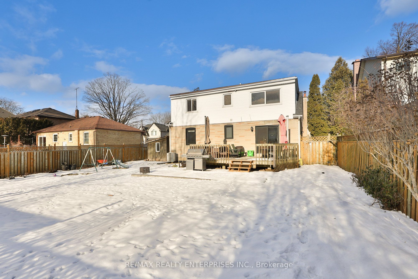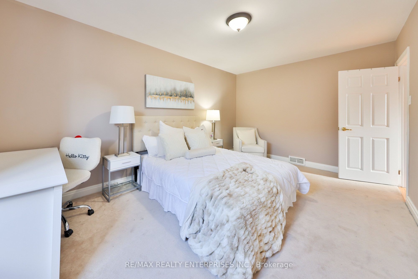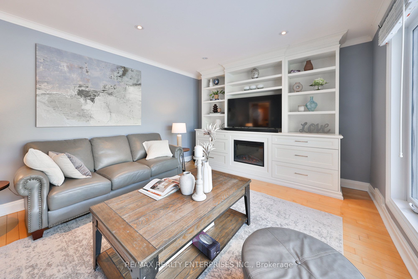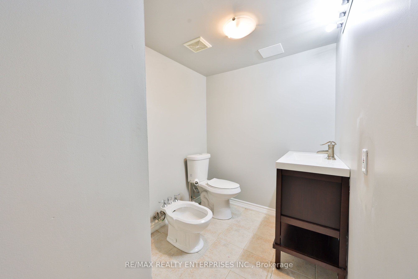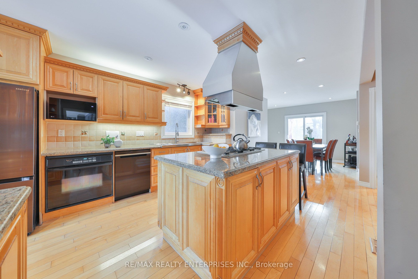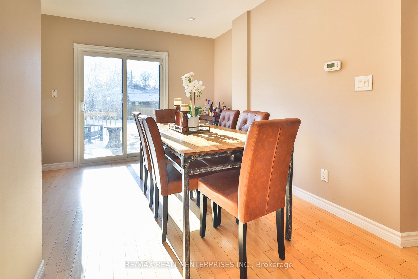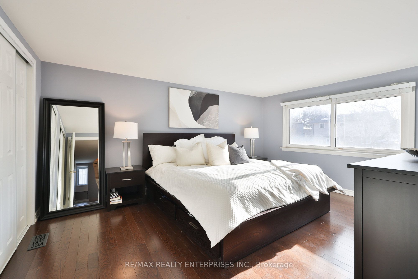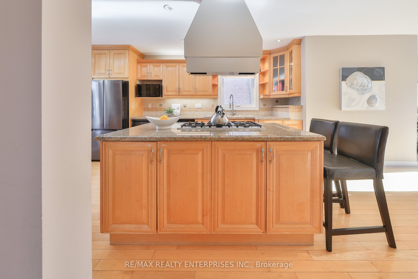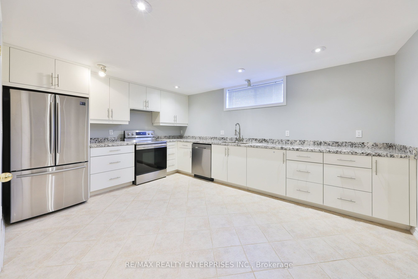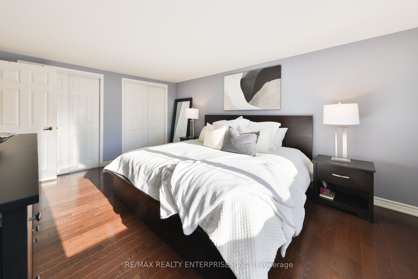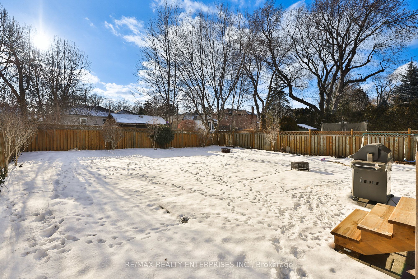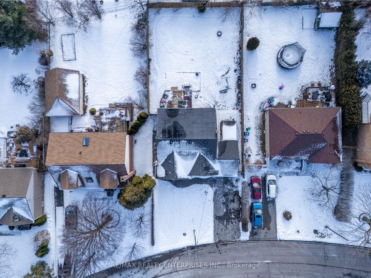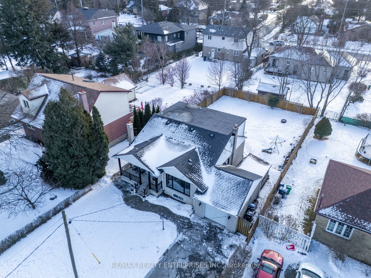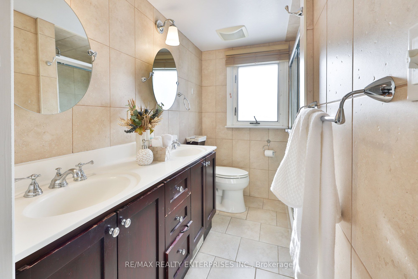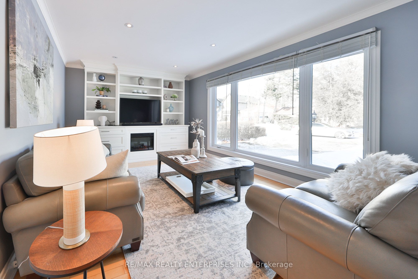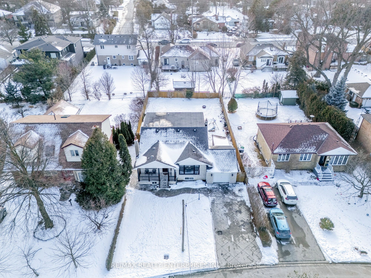
List Price: $1,695,850
1472 Myron Drive, Mississauga, L5E 2N6
11 hours ago - By RE/MAX REALTY ENTERPRISES INC.
Detached|MLS - #W11969453|Terminated
5 Bed
3 Bath
Lot Size: 59.5 x 130 Feet
Detached Garage
Price comparison with similar homes in Mississauga
Compared to 32 similar homes
7.6% Higher↑
Market Avg. of (32 similar homes)
$1,575,825
Note * Price comparison is based on the similar properties listed in the area and may not be accurate. Consult licences real estate agent for accurate comparison
Room Information
| Room Type | Features | Level |
|---|---|---|
| Living Room 4.95 x 3.58 m | Fireplace, Window, Hardwood Floor | Main |
| Kitchen 3.65 x 6.26 m | Stainless Steel Appl, Window, Hardwood Floor | Main |
| Dining Room 3.67 x 3.1 m | Combined w/Kitchen, Overlooks Backyard, Hardwood Floor | Main |
| Bedroom 4.96 x 3.11 m | Closet, Window, Broadloom | Main |
| Primary Bedroom 3.52 x 4.62 m | His and Hers Closets, Large Window, Hardwood Floor | Upper |
| Bedroom 2 4.44 x 2.56 m | Window, Hardwood Floor | Upper |
| Kitchen 3.44 x 3.51 m | Granite Counters, Stainless Steel Appl, Pot Lights | Lower |
| Bedroom 2.93 x 3.99 m | Above Grade Window, Tile Floor | Lower |
Client Remarks
A rare opportunity to own a beautiful home in the mature Lakeview community, with convenient access to the QEW, transit, and shopping. Welcome to 1472 Myron Drive, a beautifully renovated 1.5-storey, 5-bedroom home nestled on a 60x130 ft lot in a tranquil, tree-lined setting. Located on one of Lakeviews most private and family-friendly streets, this home backs onto the Lakeview Golf and Country Club, offering a serene retreat while still being minutes from top-rated schools, parks, waterfront trails, and urban conveniences. Step inside to discover a thoughtfully designed layout featuring spacious living areas, a gourmet kitchen with high-end finishes, and sun-filled bedrooms. The open-concept kitchen and dining area seamlessly connect to a custom-designed raised deck, perfect for outdoor gatherings. A fully finished basement with a second kitchen, recreation room, and additional bedroom provides versatile living space for extended family or guests. Enjoy a picturesque backyard with mature trees, a play area, and ample room for entertaining. With modern upgrades, smart home features, and timeless charm, this exceptional property is the perfect place to call home.
Property Description
1472 Myron Drive, Mississauga, L5E 2N6
Property type
Detached
Lot size
N/A acres
Style
1 1/2 Storey
Approx. Area
N/A Sqft
Home Overview
Last check for updates
70 days ago
Virtual tour
N/A
Basement information
Finished,Separate Entrance
Building size
N/A
Status
In-Active
Property sub type
Maintenance fee
$N/A
Year built
--
Walk around the neighborhood
1472 Myron Drive, Mississauga, L5E 2N6Nearby Places

Angela Yang
Sales Representative, ANCHOR NEW HOMES INC.
English, Mandarin
Residential ResaleProperty ManagementPre Construction
Mortgage Information
Estimated Payment
$1,356,680 Principal and Interest
 Walk Score for 1472 Myron Drive
Walk Score for 1472 Myron Drive

Book a Showing
Tour this home with Angela
Frequently Asked Questions about Myron Drive
Recently Sold Homes in Mississauga
Check out recently sold properties. Listings updated daily
See the Latest Listings by Cities
1500+ home for sale in Ontario
