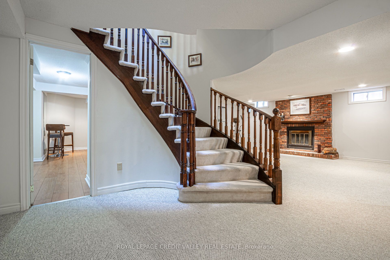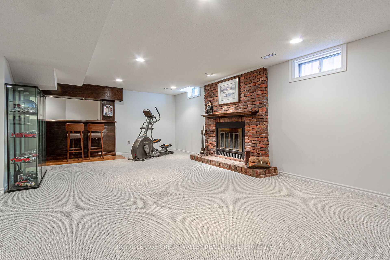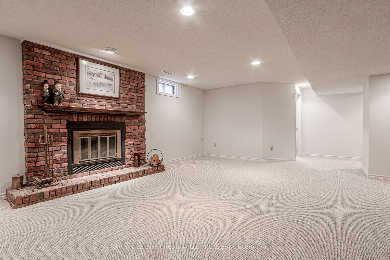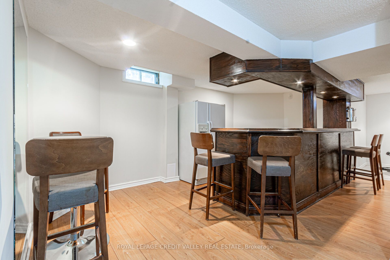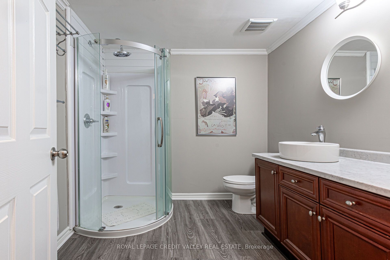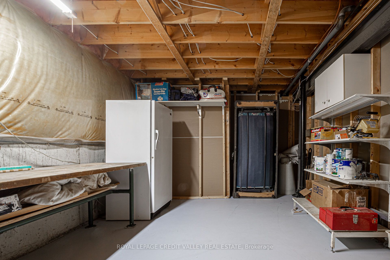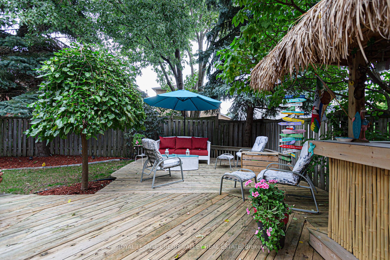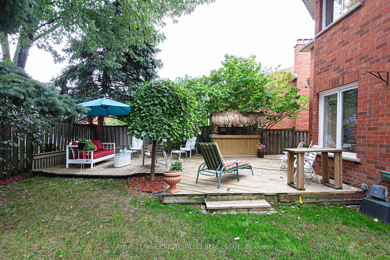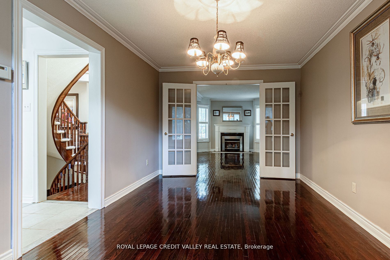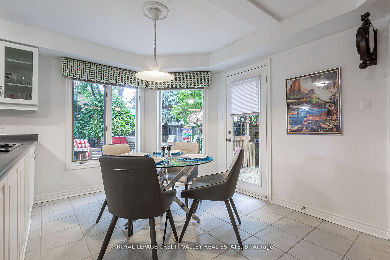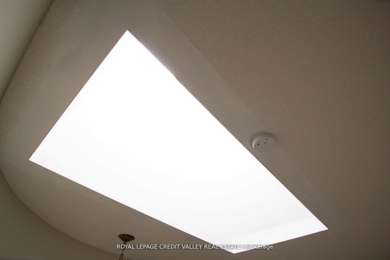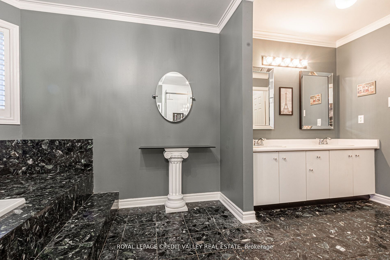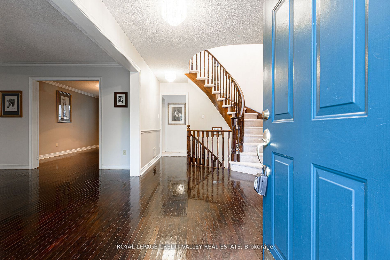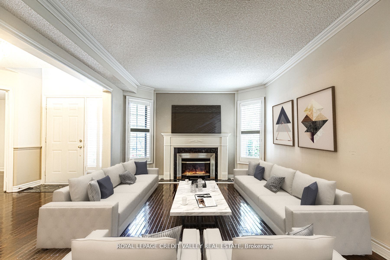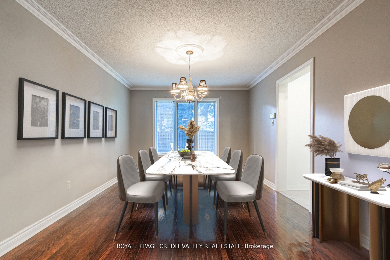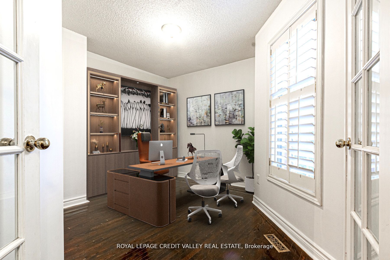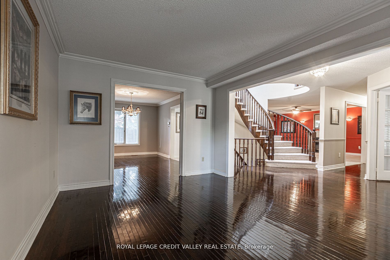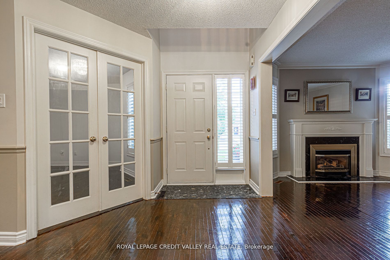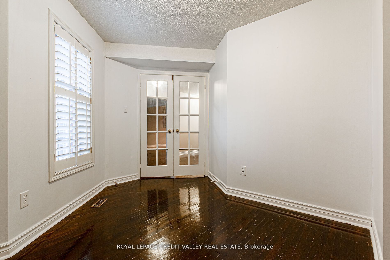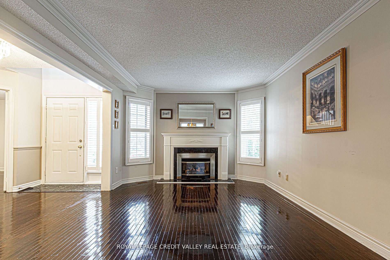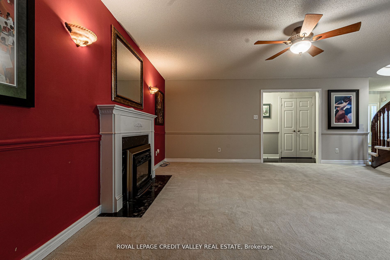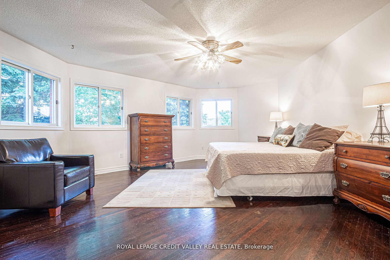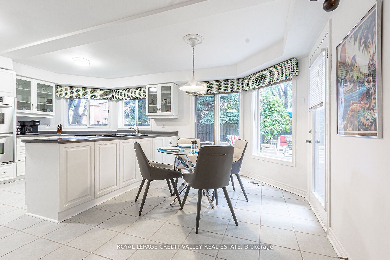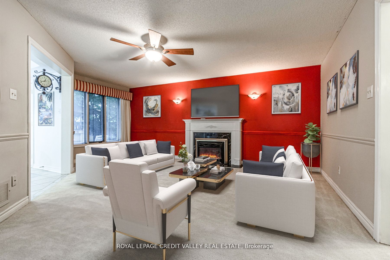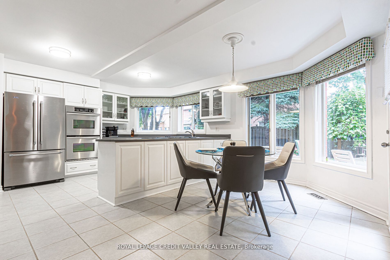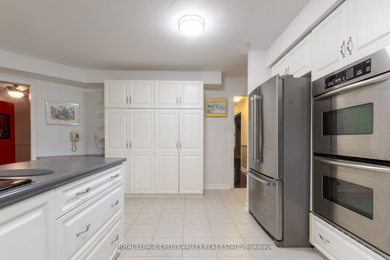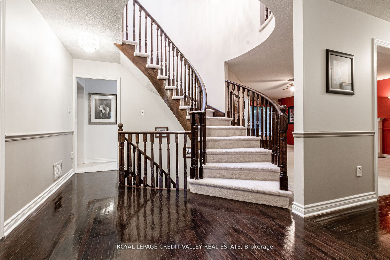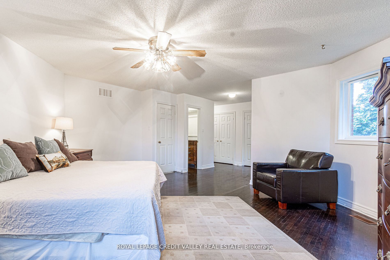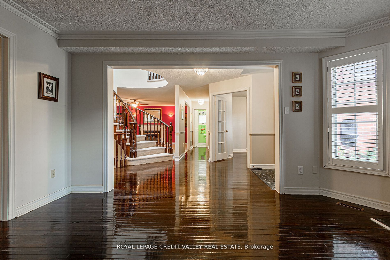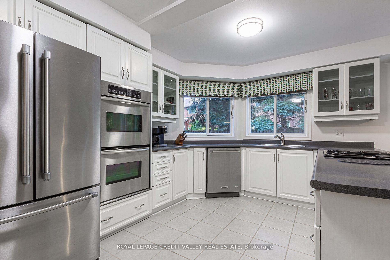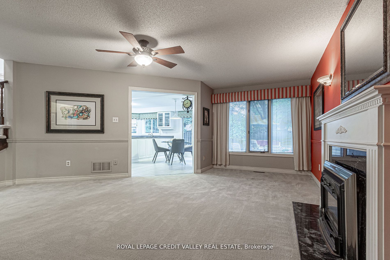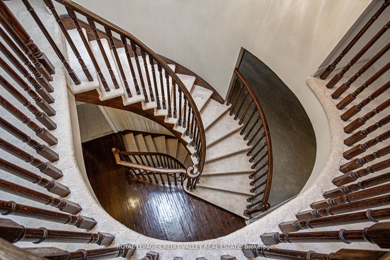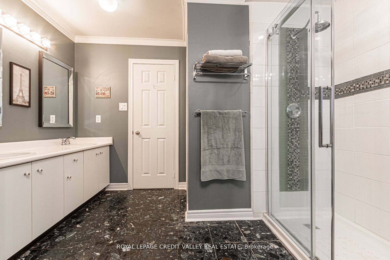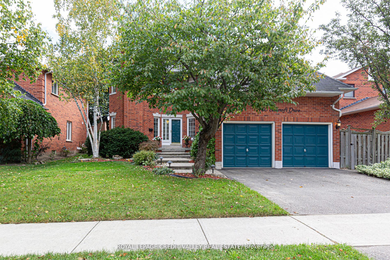
List Price: $1,748,800
1460 Bancroft Drive, Mississauga, L5V 1L6
- By ROYAL LEPAGE CREDIT VALLEY REAL ESTATE
Detached|MLS - #W11994759|New
5 Bed
4 Bath
3000-3500 Sqft.
Built-In Garage
Price comparison with similar homes in Mississauga
Compared to 106 similar homes
-4.7% Lower↓
Market Avg. of (106 similar homes)
$1,834,437
Note * Price comparison is based on the similar properties listed in the area and may not be accurate. Consult licences real estate agent for accurate comparison
Room Information
| Room Type | Features | Level |
|---|---|---|
| Kitchen 5.729 x 5.009 m | B/I Oven, Pantry, W/O To Deck | Main |
| Living Room 4.593 x 3.265 m | Hardwood Floor, Gas Fireplace | Main |
| Dining Room 4.411 x 3.265 m | Hardwood Floor, French Doors, Overlooks Living | Main |
| Primary Bedroom 5.719 x 5.047 m | Hardwood Floor, Ensuite Bath, His and Hers Closets | Second |
| Bedroom 2 4.662 x 4.387 m | Double Closet, Window | Second |
| Bedroom 3 4.096 x 3.267 m | Double Closet, Window | Second |
| Bedroom 4 4.602 x 4.02 m | Closet, Window | Second |
| Bedroom 5 3.184 x 3.822 m | Laminate, Closet | Lower |
Client Remarks
Located in a very convenient and highly desirable upscale neighborhood, this well maintained Kaneff built beauty is sure to please. A very large home at over 4650 total SF (3368 above grade) and has a stunning layout. Main level features a large Family room with a gas fireplace, a separate Living room with a gas fireplace, and a separate dining room, PLUS an office/den. Main Also has a very large eat-in kitchen with built-in oven, b/i desk, large pantry and overlooks a beautiful backyard oasis. Upstairs you will find 4 very generous sized bedrooms, 2 full washrooms and a big skylight for tons of natural lighting. Primary has a massive ensuite bathroom and 3 closets (his & hers plus walk-in). Basement is also nicely finished with new Berber carpet, a wet bar, a spacious workshop (can be used as bedroom instead), 3pc washroom with double sinks, cantina, lots of storage space and guest bedroom. The basement can also accommodate the possibility of a separate side entrance. You will enjoy living in this upscale neighborhood with all conveniences nearby.
Property Description
1460 Bancroft Drive, Mississauga, L5V 1L6
Property type
Detached
Lot size
< .50 acres
Style
2-Storey
Approx. Area
N/A Sqft
Home Overview
Last check for updates
Virtual tour
N/A
Basement information
Finished
Building size
N/A
Status
In-Active
Property sub type
Maintenance fee
$N/A
Year built
--
Walk around the neighborhood
1460 Bancroft Drive, Mississauga, L5V 1L6Nearby Places

Shally Shi
Sales Representative, Dolphin Realty Inc
English, Mandarin
Residential ResaleProperty ManagementPre Construction
Mortgage Information
Estimated Payment
$0 Principal and Interest
 Walk Score for 1460 Bancroft Drive
Walk Score for 1460 Bancroft Drive

Book a Showing
Tour this home with Shally
Frequently Asked Questions about Bancroft Drive
Recently Sold Homes in Mississauga
Check out recently sold properties. Listings updated daily
No Image Found
Local MLS®️ rules require you to log in and accept their terms of use to view certain listing data.
No Image Found
Local MLS®️ rules require you to log in and accept their terms of use to view certain listing data.
No Image Found
Local MLS®️ rules require you to log in and accept their terms of use to view certain listing data.
No Image Found
Local MLS®️ rules require you to log in and accept their terms of use to view certain listing data.
No Image Found
Local MLS®️ rules require you to log in and accept their terms of use to view certain listing data.
No Image Found
Local MLS®️ rules require you to log in and accept their terms of use to view certain listing data.
No Image Found
Local MLS®️ rules require you to log in and accept their terms of use to view certain listing data.
No Image Found
Local MLS®️ rules require you to log in and accept their terms of use to view certain listing data.
Check out 100+ listings near this property. Listings updated daily
See the Latest Listings by Cities
1500+ home for sale in Ontario
