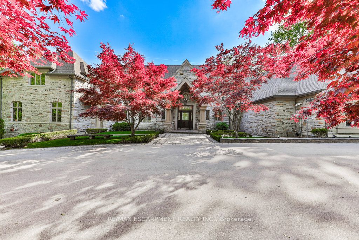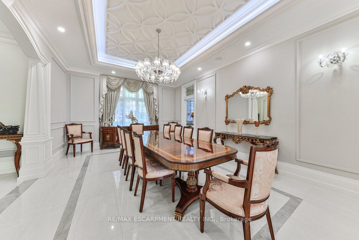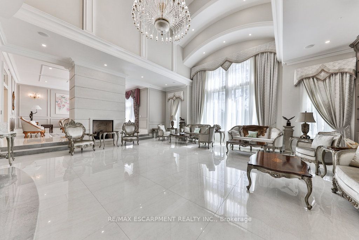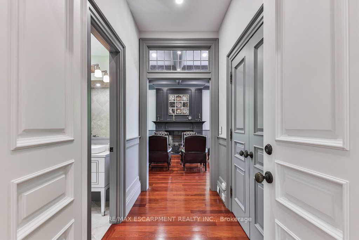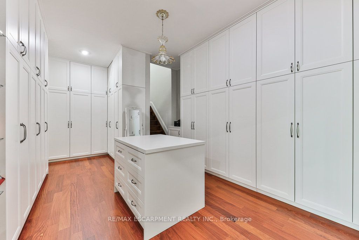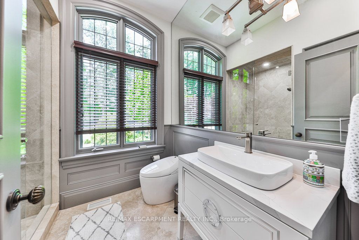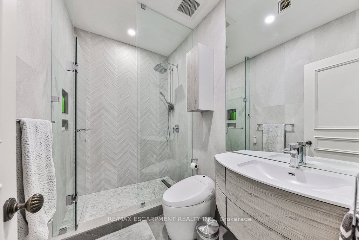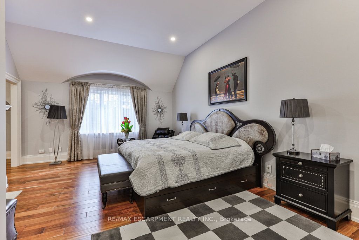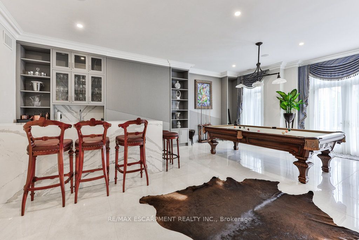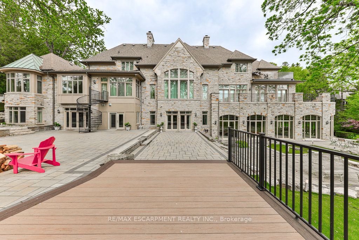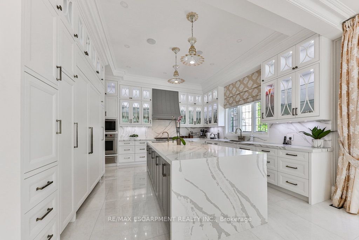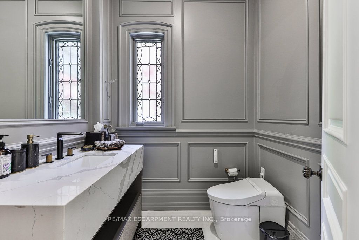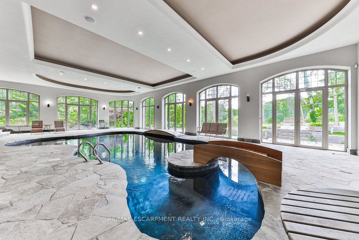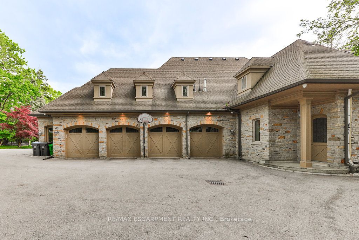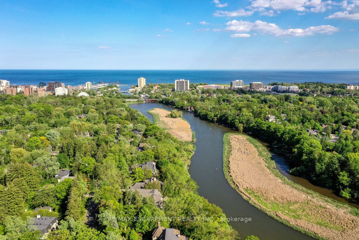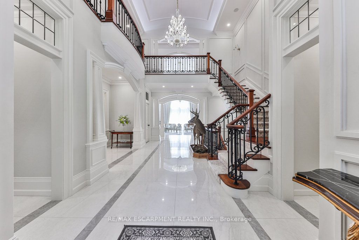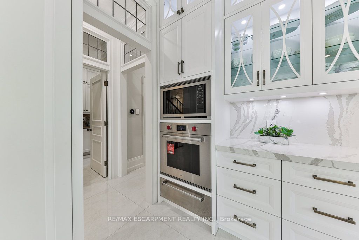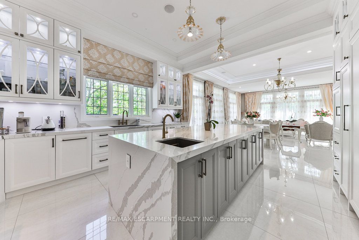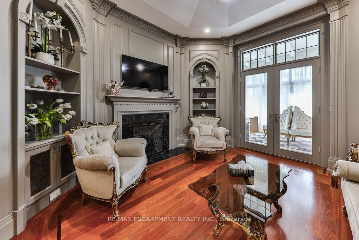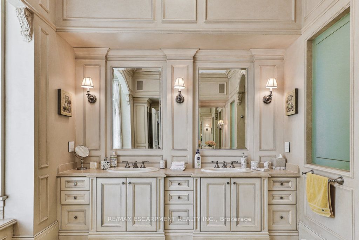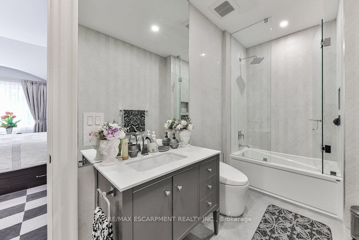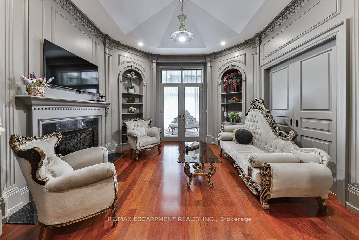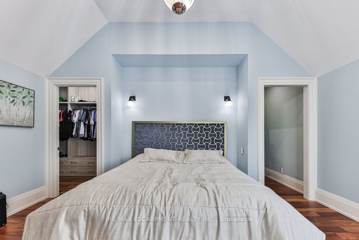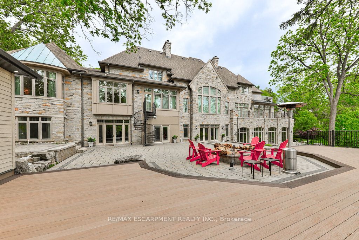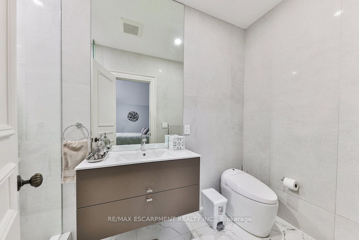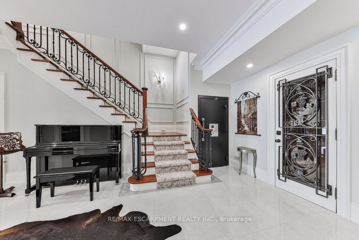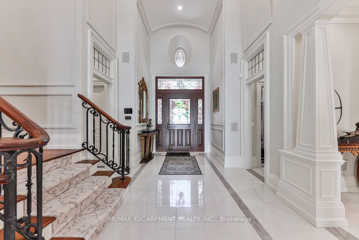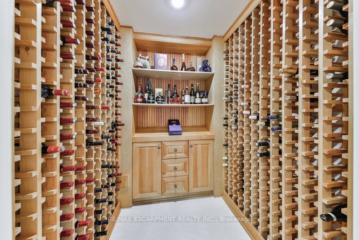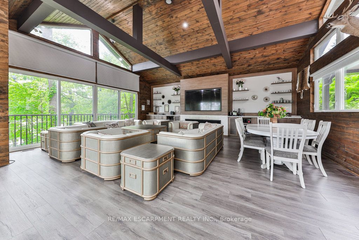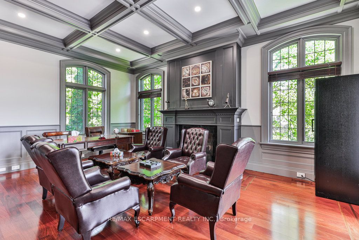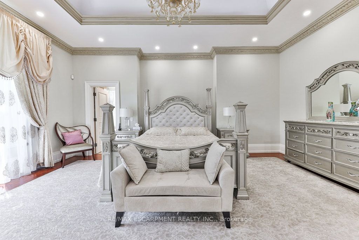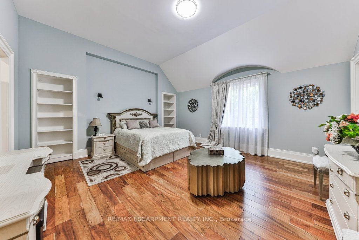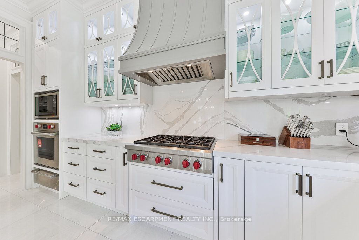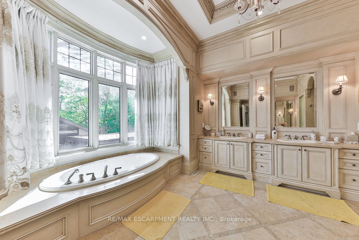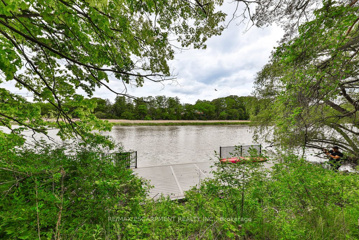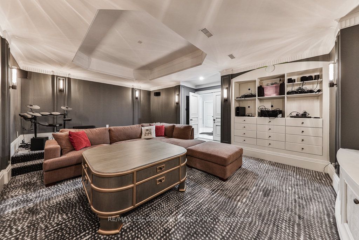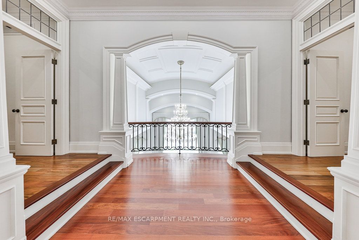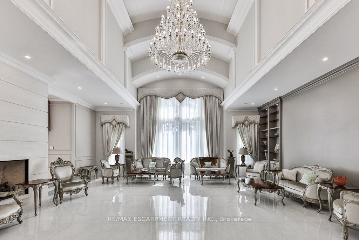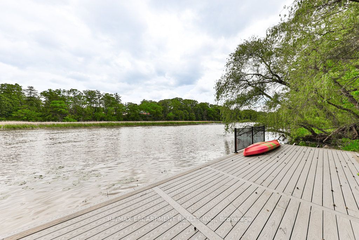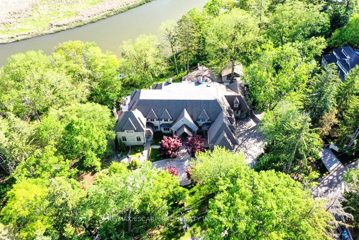
List Price: $11,699,000
1420 Stavebank Road, Mississauga, L5G 2V3
- By RE/MAX ESCARPMENT REALTY INC.
Detached|MLS - #W11932745|New
7 Bed
13 Bath
5000 + Sqft.
Attached Garage
Room Information
| Room Type | Features | Level |
|---|---|---|
| Kitchen 4.74 x 4.9 m | Porcelain Floor, Open Concept, B/I Appliances | Main |
| Dining Room 4.49 x 6.77 m | Porcelain Floor, Pot Lights, Walk Through | Main |
| Primary Bedroom 5.21 x 6.45 m | 7 Pc Ensuite, Fireplace, Hardwood Floor | Main |
| Bedroom 2 5.36 x 4.89 m | 3 Pc Ensuite, Hardwood Floor, Walk-In Closet(s) | Upper |
| Bedroom 3 5.12 x 6.24 m | 3 Pc Ensuite, Hardwood Floor, Walk-In Closet(s) | Upper |
| Bedroom 4 5.12 x 4.52 m | 3 Pc Ensuite, Hardwood Floor, Walk-In Closet(s) | Upper |
| Bedroom 5 4.57 x 5.61 m | 4 Pc Ensuite, Hardwood Floor, Walk-In Closet(s) | Upper |
| Bedroom 5.11 x 6.3 m | 4 Pc Ensuite, Hardwood Floor, Walk-In Closet(s) | Upper |
Client Remarks
Located in the highly sought-after Mineola neighbourhood, 1420 Stavebank Rd. offers an exceptional opportunity to own a true masterpiece. Set on a sprawling 1.67-acre lot with 264 feet of private river frontage, this fully renovated estate spans over 18,000 sq. ft. of luxurious living space, featuring 7 bedrooms and 12 bathrooms. Designed for both relaxation and entertainment, this home boasts a grand indoor pool with a spa and waterfall, an indoor golf simulator, an outdoor putting green, and a four-season cabana. The property also offers a heated circular driveway, fully gated entry, and parking for up to 20 vehicles, ensuring both privacy and convenience. The grand 23.5-ft foyer, with its custom Murano glass chandelier and gleaming porcelain floors, leads to expansive living areas flooded with natural light. The chef-inspired kitchen and spacious family room are perfect for entertaining, while French doors open to a private stone patio overlooking the tranquil Credit River. In addition, an adjacent lot with a 68-foot frontage is included, offering an excellent opportunity for the construction of a coach house, guest accommodations, or potential severance for future development. A stones throw away, Port Credits vibrant waterfront, top-tier amenities, and close-knit community add to the allure of this prestigious location. With its unmatched luxury and prime setting, 1420 Stavebank Rd. is a rare opportunity to own an estate of this calibre in one of Mississauga's most desirable neighbourhoods.
Property Description
1420 Stavebank Road, Mississauga, L5G 2V3
Property type
Detached
Lot size
.50-1.99 acres
Style
2-Storey
Approx. Area
N/A Sqft
Home Overview
Last check for updates
Virtual tour
N/A
Basement information
Finished with Walk-Out,Other
Building size
N/A
Status
In-Active
Property sub type
Maintenance fee
$N/A
Year built
--
Walk around the neighborhood
1420 Stavebank Road, Mississauga, L5G 2V3Nearby Places

Shally Shi
Sales Representative, Dolphin Realty Inc
English, Mandarin
Residential ResaleProperty ManagementPre Construction
Mortgage Information
Estimated Payment
$0 Principal and Interest
 Walk Score for 1420 Stavebank Road
Walk Score for 1420 Stavebank Road

Book a Showing
Tour this home with Shally
Frequently Asked Questions about Stavebank Road
Recently Sold Homes in Mississauga
Check out recently sold properties. Listings updated daily
No Image Found
Local MLS®️ rules require you to log in and accept their terms of use to view certain listing data.
No Image Found
Local MLS®️ rules require you to log in and accept their terms of use to view certain listing data.
No Image Found
Local MLS®️ rules require you to log in and accept their terms of use to view certain listing data.
No Image Found
Local MLS®️ rules require you to log in and accept their terms of use to view certain listing data.
No Image Found
Local MLS®️ rules require you to log in and accept their terms of use to view certain listing data.
No Image Found
Local MLS®️ rules require you to log in and accept their terms of use to view certain listing data.
No Image Found
Local MLS®️ rules require you to log in and accept their terms of use to view certain listing data.
No Image Found
Local MLS®️ rules require you to log in and accept their terms of use to view certain listing data.
Check out 100+ listings near this property. Listings updated daily
See the Latest Listings by Cities
1500+ home for sale in Ontario
