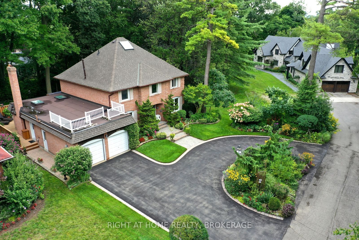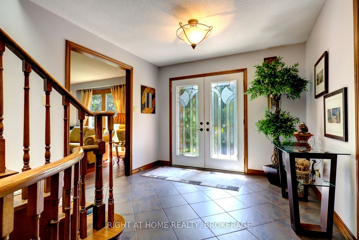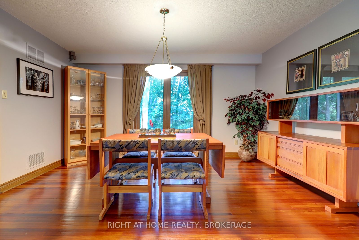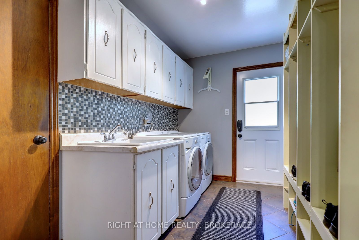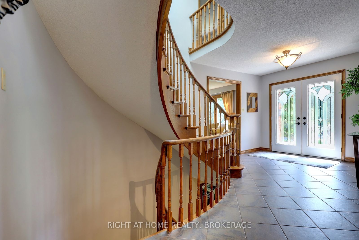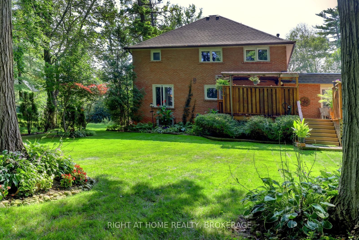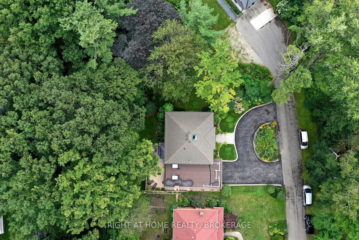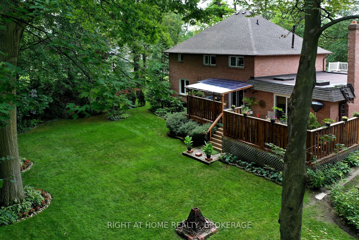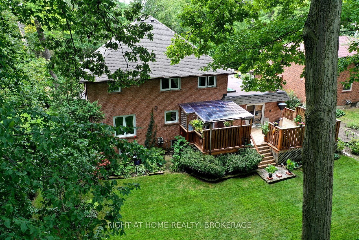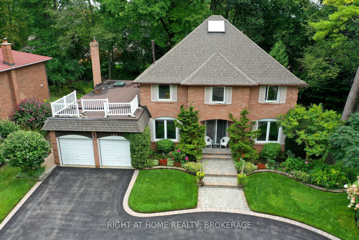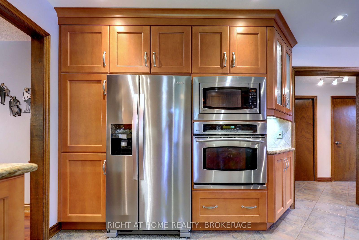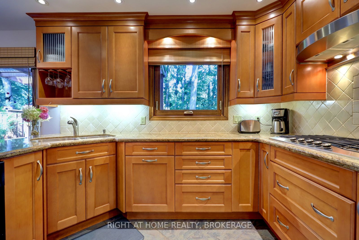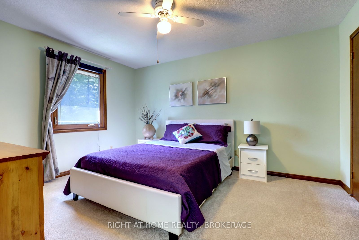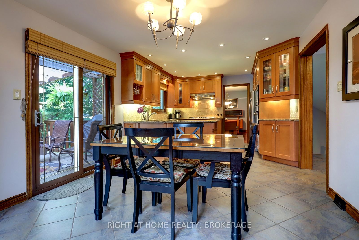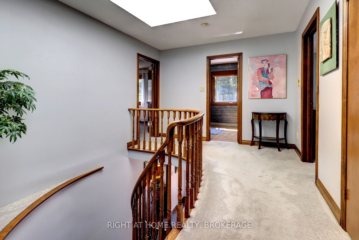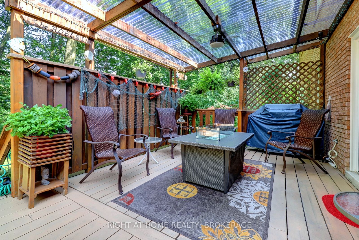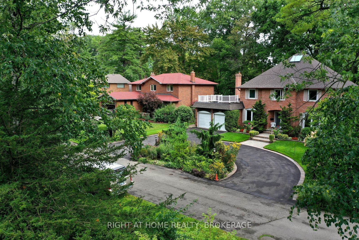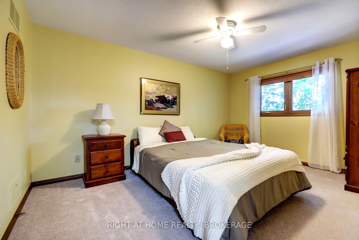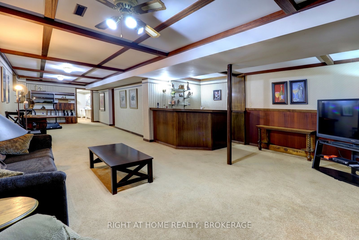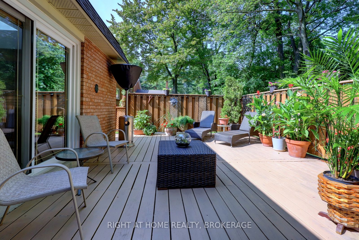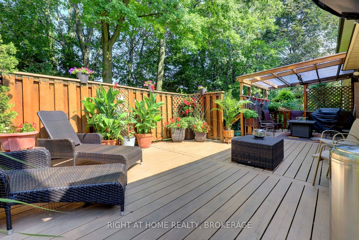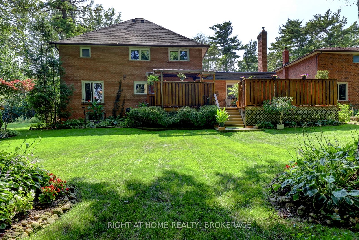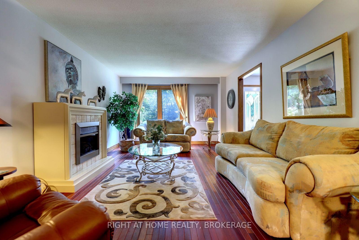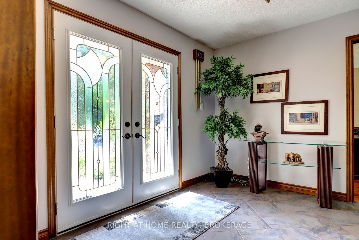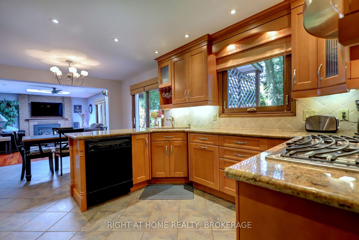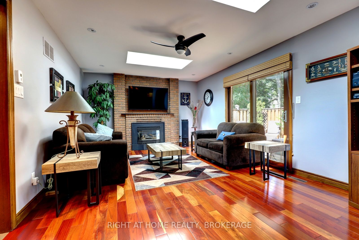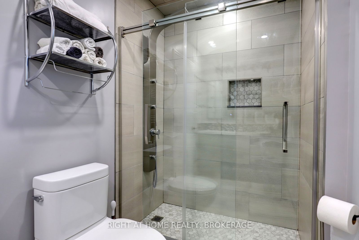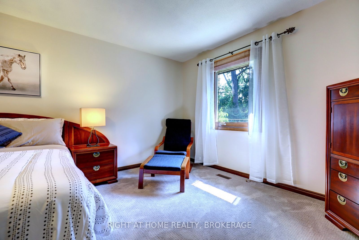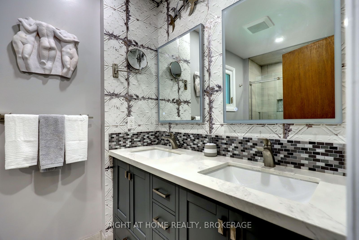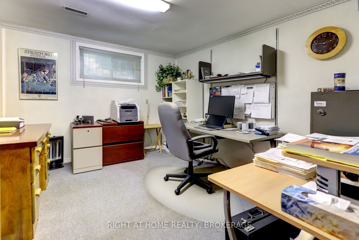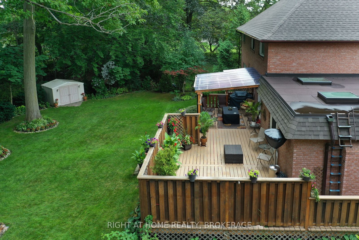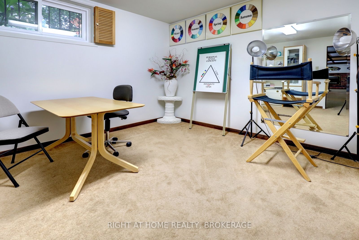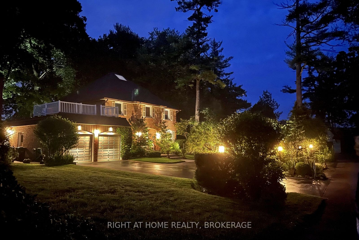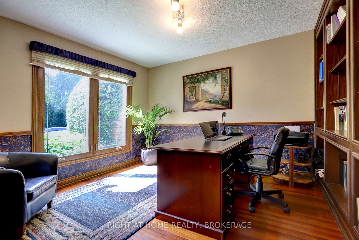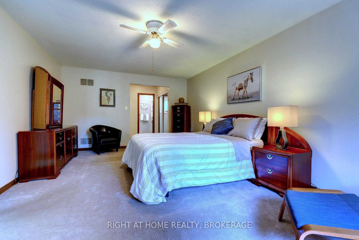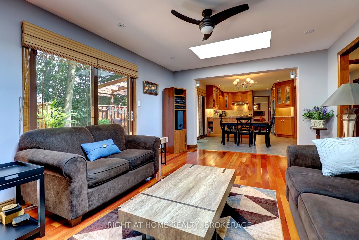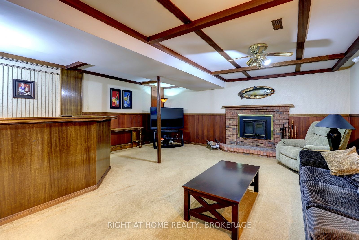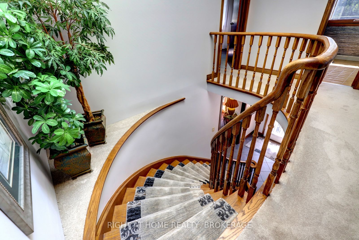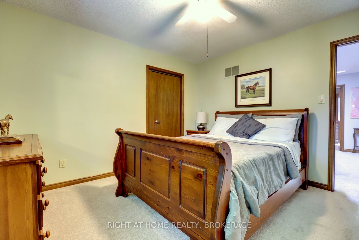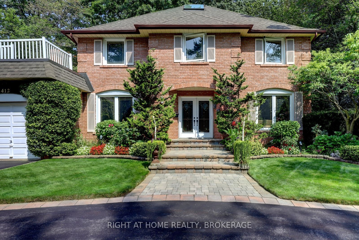
List Price: $2,499,000
1412 Carmen Drive, Mississauga, L5G 3Z1
- By RIGHT AT HOME REALTY, BROKERAGE
Detached|MLS - #W12062275|New
6 Bed
4 Bath
2500-3000 Sqft.
Built-In Garage
Price comparison with similar homes in Mississauga
Compared to 56 similar homes
36.2% Higher↑
Market Avg. of (56 similar homes)
$1,835,255
Note * Price comparison is based on the similar properties listed in the area and may not be accurate. Consult licences real estate agent for accurate comparison
Room Information
| Room Type | Features | Level |
|---|---|---|
| Living Room 5.83 x 3.96 m | Hardwood Floor, Electric Fireplace, Combined w/Dining | Main |
| Kitchen 5.52 x 3.38 m | Porcelain Floor, Granite Counters, W/O To Deck | Main |
| Primary Bedroom 5.8 x 3.68 m | 4 Pc Ensuite, Mirrored Closet, Broadloom | Second |
| Bedroom 2 4.27 x 3.36 m | Broadloom, Closet | Second |
| Bedroom 3 4.57 x 3.05 m | Closet, Broadloom | Second |
| Bedroom 4 3.38 x 3.38 m | Double Closet, Broadloom | Second |
| Dining Room 4.29 x 3.37 m | Hardwood Floor, Overlooks Backyard | Main |
| Bedroom 5 3.38 x 3.06 m | Broadloom, Above Grade Window | Basement |
Client Remarks
*LOCATION- Muskoka Like Secluded Property on a 80ft x 160ft Lot, surrounded by Mature trees & Perennial gardens, **LOCATION- Child Safe Private Road, ***LOCATION-In the Heart of Mineola, minutes to QEW, 427,401 ,Toronto. This meticulously maintained home offers over 4,000 Sq Ft of Living Space. Includes 4+2 bedrooms, Updated Eat-in kitchen with Granite Counter Tops ,Italian Porcelain Floors, Built-in Appliances with a walkout to Paradise. Entertaining is not a problem with a spacious Living ,Dining and Family Room, complimented with Brazilian Hardwood Floors and Fireplaces. The main floor also offers an Office with Brazilian Hardwood and built-in Book Shelves, plus a separate Laundry/Mud Room. The basement offers additional entertaining space with another huge Family Rm complete with Wet bar, Wood Burning Fireplace and Separate bath. Basement : Br 6 3.38 x 2.75, Exercise Rm 3.49 x 2.63.
Property Description
1412 Carmen Drive, Mississauga, L5G 3Z1
Property type
Detached
Lot size
< .50 acres
Style
2-Storey
Approx. Area
N/A Sqft
Home Overview
Last check for updates
Virtual tour
N/A
Basement information
Finished
Building size
N/A
Status
In-Active
Property sub type
Maintenance fee
$N/A
Year built
--
Walk around the neighborhood
1412 Carmen Drive, Mississauga, L5G 3Z1Nearby Places

Shally Shi
Sales Representative, Dolphin Realty Inc
English, Mandarin
Residential ResaleProperty ManagementPre Construction
Mortgage Information
Estimated Payment
$0 Principal and Interest
 Walk Score for 1412 Carmen Drive
Walk Score for 1412 Carmen Drive

Book a Showing
Tour this home with Shally
Frequently Asked Questions about Carmen Drive
Recently Sold Homes in Mississauga
Check out recently sold properties. Listings updated daily
No Image Found
Local MLS®️ rules require you to log in and accept their terms of use to view certain listing data.
No Image Found
Local MLS®️ rules require you to log in and accept their terms of use to view certain listing data.
No Image Found
Local MLS®️ rules require you to log in and accept their terms of use to view certain listing data.
No Image Found
Local MLS®️ rules require you to log in and accept their terms of use to view certain listing data.
No Image Found
Local MLS®️ rules require you to log in and accept their terms of use to view certain listing data.
No Image Found
Local MLS®️ rules require you to log in and accept their terms of use to view certain listing data.
No Image Found
Local MLS®️ rules require you to log in and accept their terms of use to view certain listing data.
No Image Found
Local MLS®️ rules require you to log in and accept their terms of use to view certain listing data.
Check out 100+ listings near this property. Listings updated daily
See the Latest Listings by Cities
1500+ home for sale in Ontario
