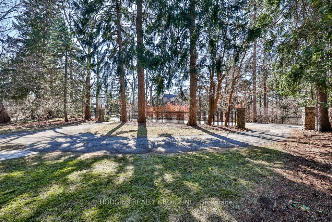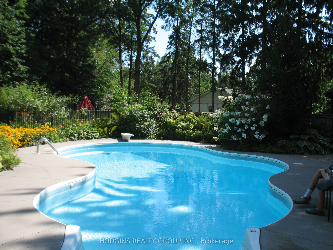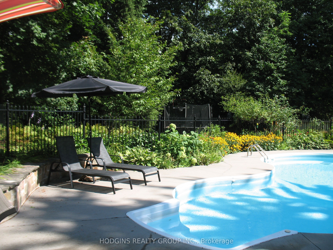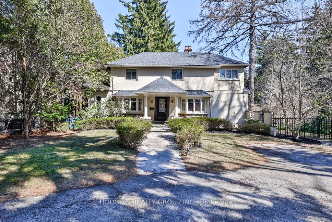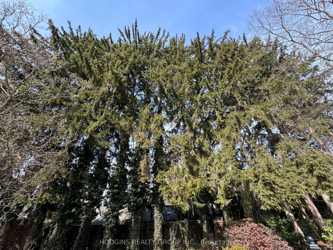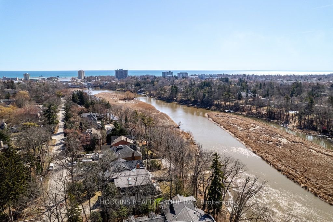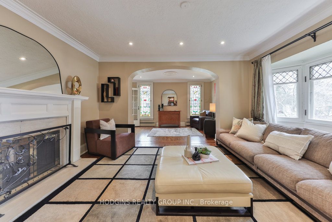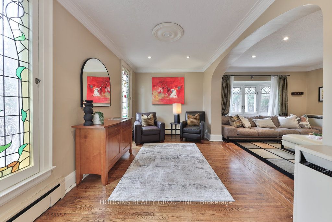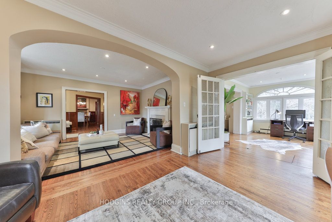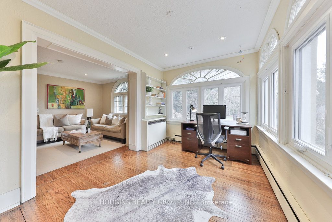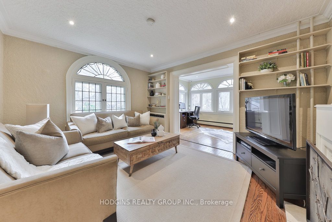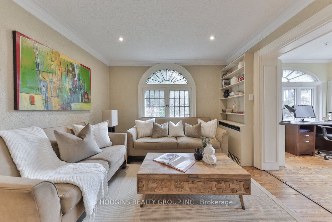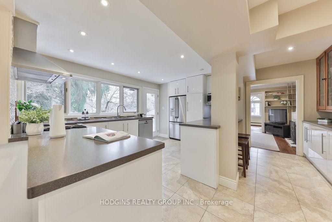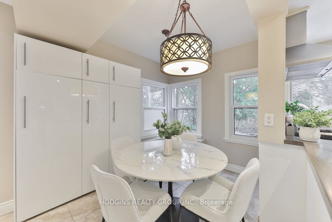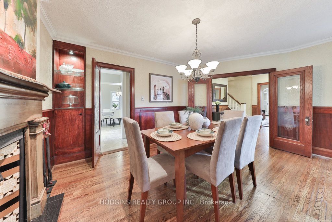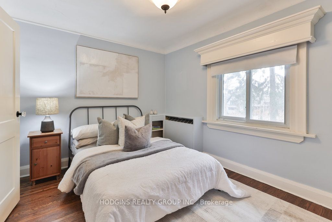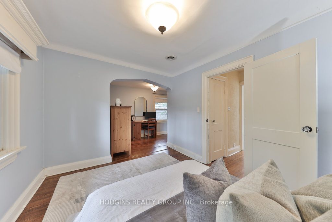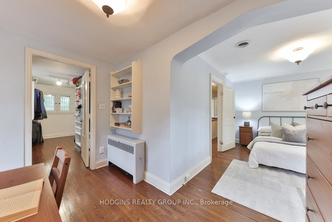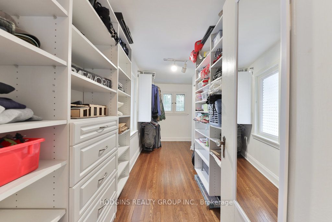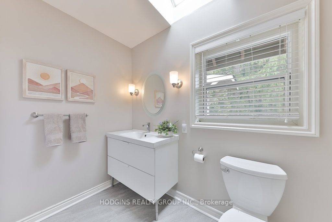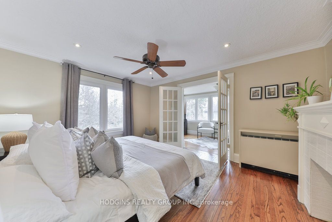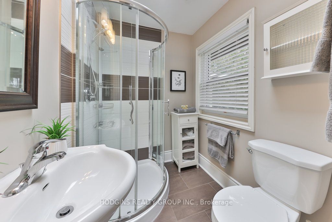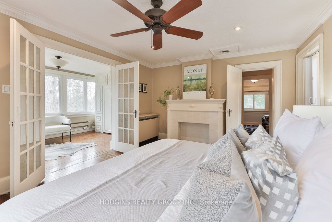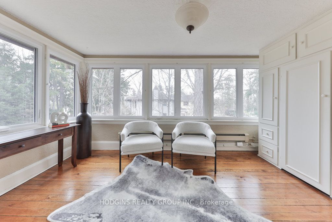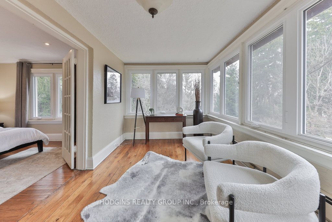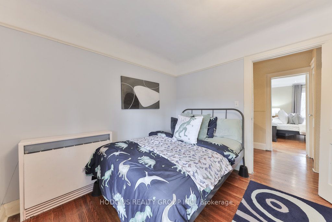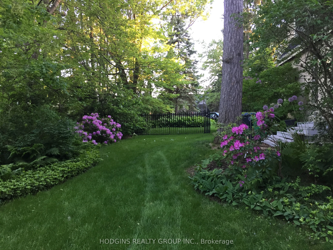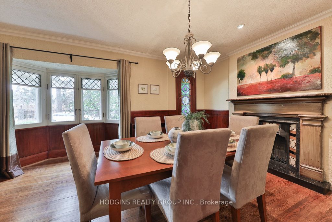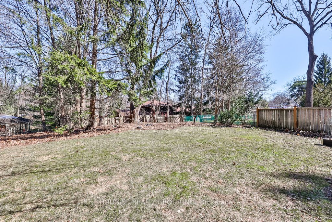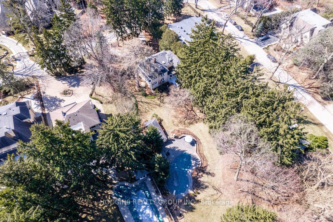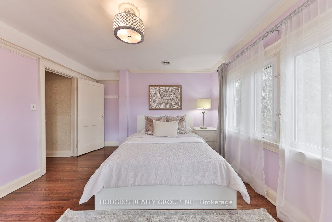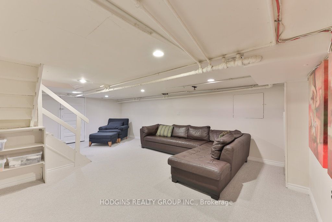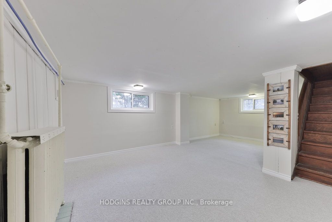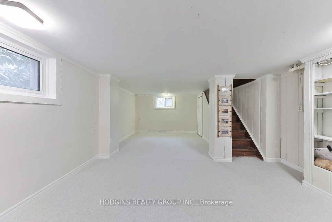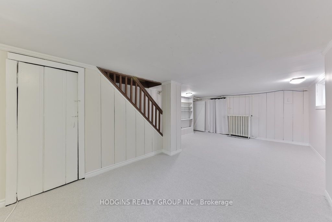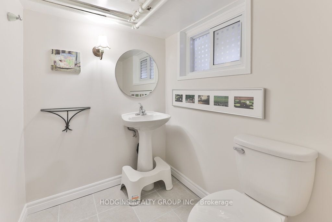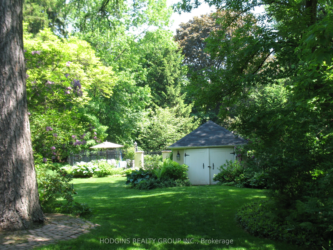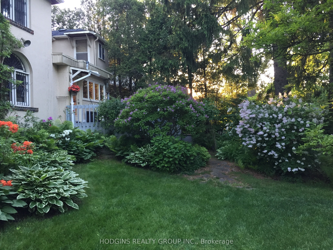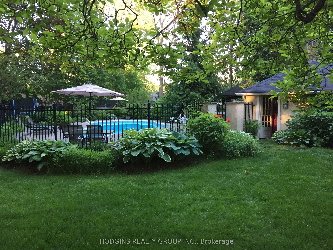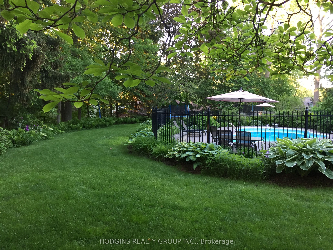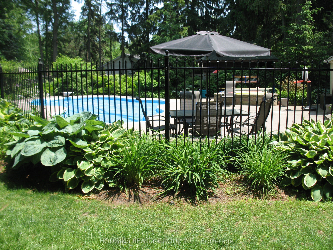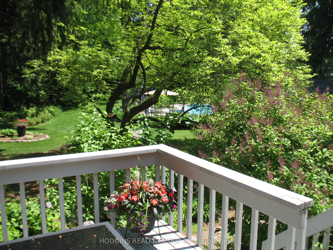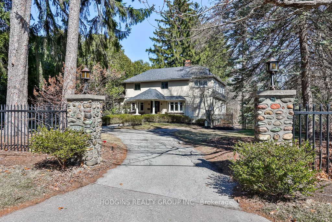
List Price: $3,250,000
1401 Stavebank Road, Mississauga, L5G 2V4
- By HODGINS REALTY GROUP INC.
Detached|MLS - #W12043857|New
5 Bed
4 Bath
Detached Garage
Price comparison with similar homes in Mississauga
Compared to 91 similar homes
78.9% Higher↑
Market Avg. of (91 similar homes)
$1,816,631
Note * Price comparison is based on the similar properties listed in the area and may not be accurate. Consult licences real estate agent for accurate comparison
Room Information
| Room Type | Features | Level |
|---|---|---|
| Living Room 4.98 x 3.61 m | Hardwood Floor, Bay Window, Fireplace | Main |
| Kitchen 4.85 x 4.75 m | W/O To Deck, Stainless Steel Appl, Pot Lights | Main |
| Primary Bedroom 4.37 x 3.71 m | Hardwood Floor, 3 Pc Ensuite, Overlooks Backyard | Upper |
| Bedroom 2 4.56 x 3.63 m | B/I Closet, Hardwood Floor, Overlooks Backyard | Upper |
| Bedroom 3 4.16 x 2.9 m | Walk-In Closet(s), Hardwood Floor, 4 Pc Bath | Upper |
| Bedroom 4 3.63 x 2.92 m | Hardwood Floor, Window | Upper |
| Bedroom 5 6.44 x 4.19 m | B/I Shelves, Above Grade Window, 2 Pc Bath | Lower |
| Dining Room 4.82 x 4.55 m | Bay Window, Pot Lights, Hardwood Floor | Main |
Client Remarks
Mineola West crown jewel property on most exclusive part of iconic Stavebank Rd. Breathtaking 310 ft deep estate lot offering private sanctuary complete with 4 stone gate-posts, round driveway, gorgeous flowering landscaping, oversized private pool oasis rear grounds side flanked by mesmerizing row of sweeping mature pines. Charming 4bdrm Victorian residence offering over 4000sf of thoughtful living space in this most idealic setting. Enjoy the old world character of rich oak floors, regal walnut wainscotting, elegant entertaining rooms, multiple signature fireplaces, artisan glass windows mixed with numerous canvass worthy views via updated window banks. Modern updated kitchen makes family life & all seasons entertaining a delight. Cherish this home for decades to come or build your ultimate spectacular dream home on this truly magnificent picture perfect setting. Across from ultra exclusive extra wide lot & mature Credit River Ravine. Steps to Kenollie PS, vibrant Port Credit Village, Lake, trails & GO.
Property Description
1401 Stavebank Road, Mississauga, L5G 2V4
Property type
Detached
Lot size
N/A acres
Style
2-Storey
Approx. Area
N/A Sqft
Home Overview
Last check for updates
Virtual tour
N/A
Basement information
Finished,Finished with Walk-Out
Building size
N/A
Status
In-Active
Property sub type
Maintenance fee
$N/A
Year built
2024
Walk around the neighborhood
1401 Stavebank Road, Mississauga, L5G 2V4Nearby Places

Shally Shi
Sales Representative, Dolphin Realty Inc
English, Mandarin
Residential ResaleProperty ManagementPre Construction
Mortgage Information
Estimated Payment
$0 Principal and Interest
 Walk Score for 1401 Stavebank Road
Walk Score for 1401 Stavebank Road

Book a Showing
Tour this home with Shally
Frequently Asked Questions about Stavebank Road
Recently Sold Homes in Mississauga
Check out recently sold properties. Listings updated daily
No Image Found
Local MLS®️ rules require you to log in and accept their terms of use to view certain listing data.
No Image Found
Local MLS®️ rules require you to log in and accept their terms of use to view certain listing data.
No Image Found
Local MLS®️ rules require you to log in and accept their terms of use to view certain listing data.
No Image Found
Local MLS®️ rules require you to log in and accept their terms of use to view certain listing data.
No Image Found
Local MLS®️ rules require you to log in and accept their terms of use to view certain listing data.
No Image Found
Local MLS®️ rules require you to log in and accept their terms of use to view certain listing data.
No Image Found
Local MLS®️ rules require you to log in and accept their terms of use to view certain listing data.
No Image Found
Local MLS®️ rules require you to log in and accept their terms of use to view certain listing data.
Check out 100+ listings near this property. Listings updated daily
See the Latest Listings by Cities
1500+ home for sale in Ontario
