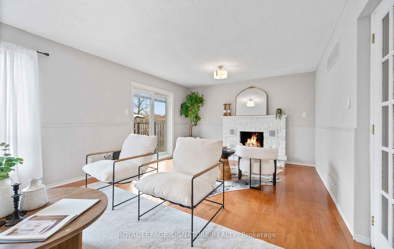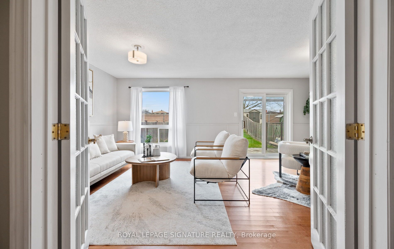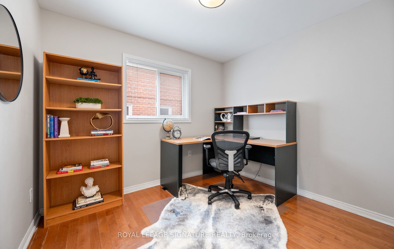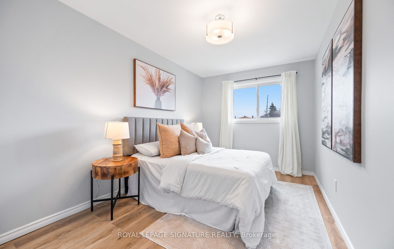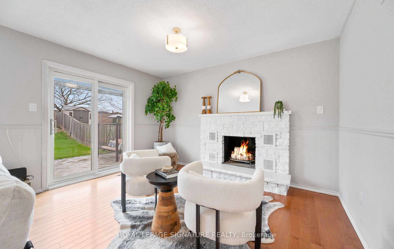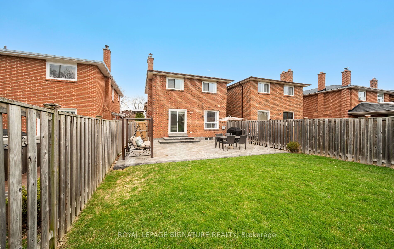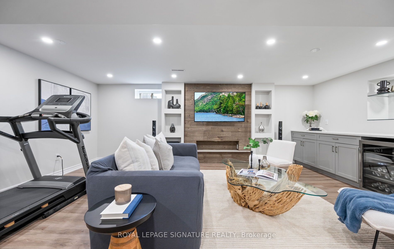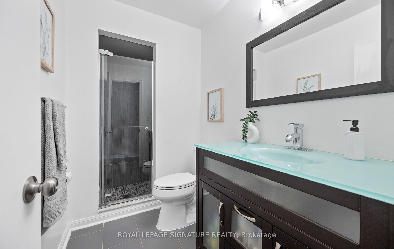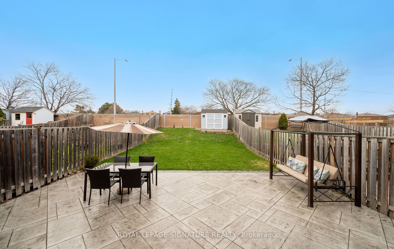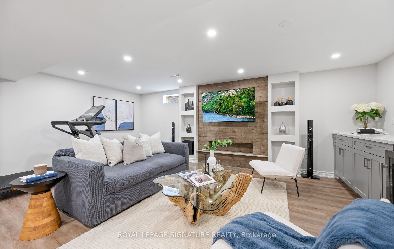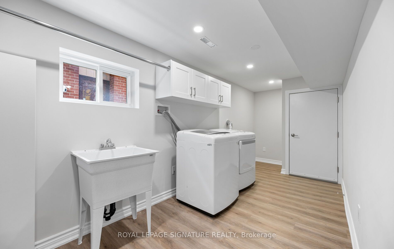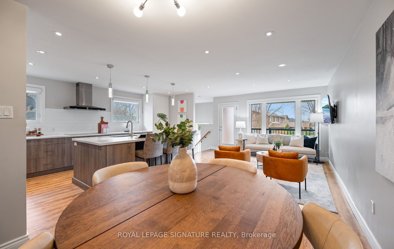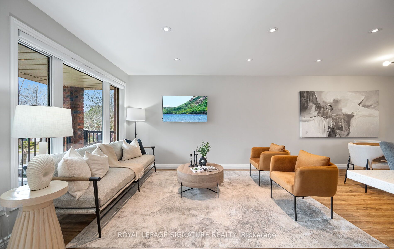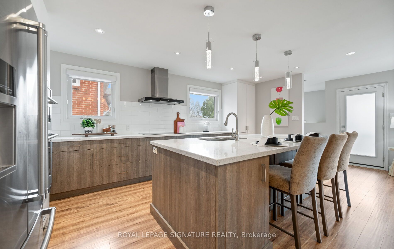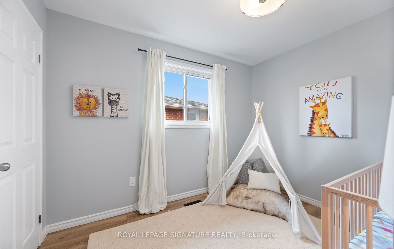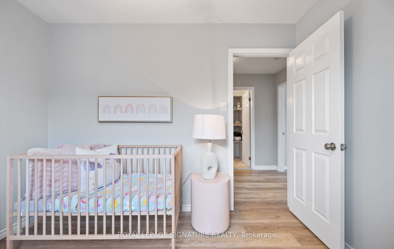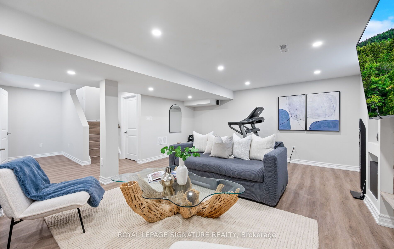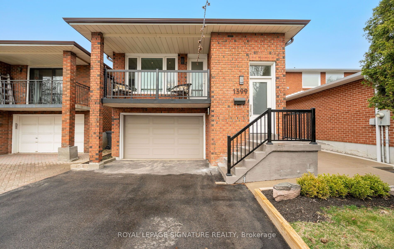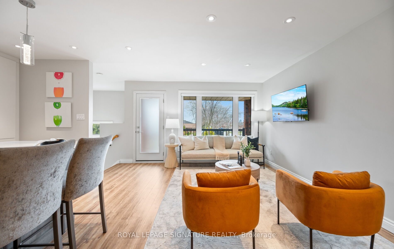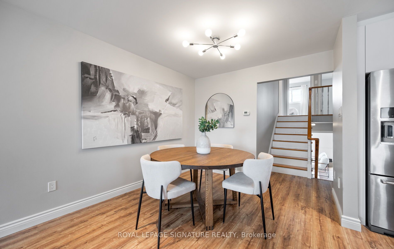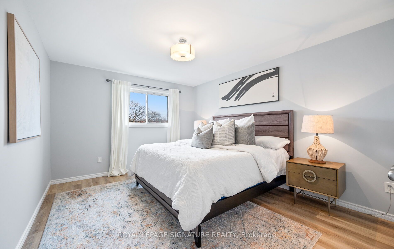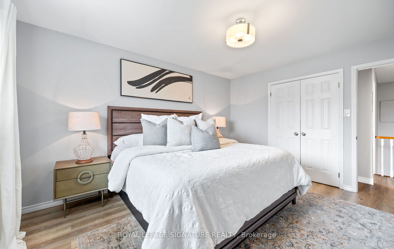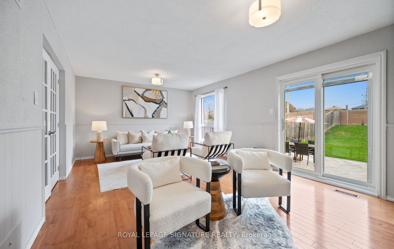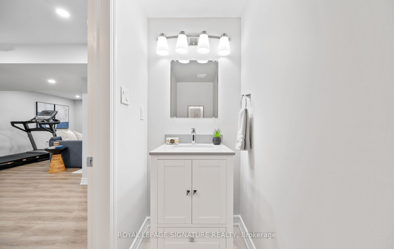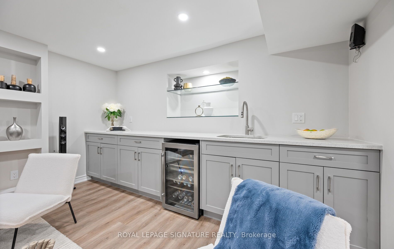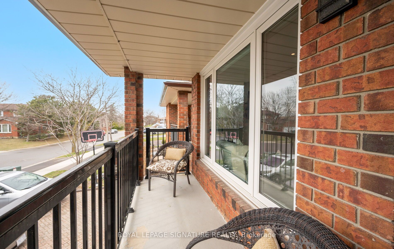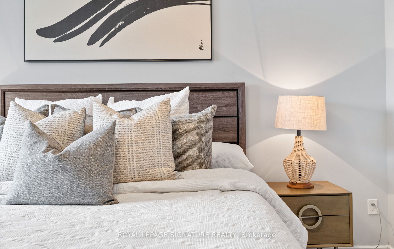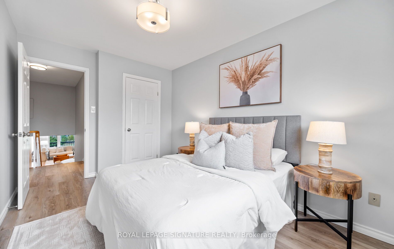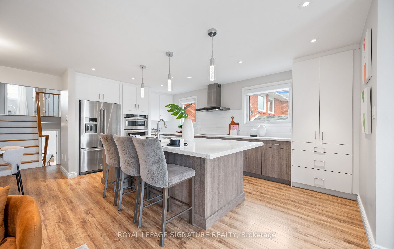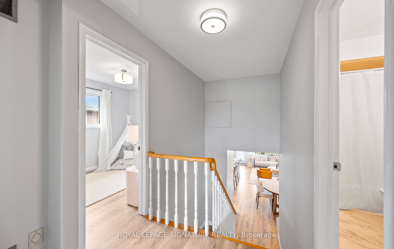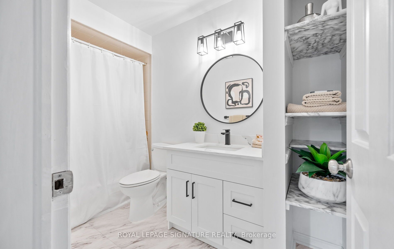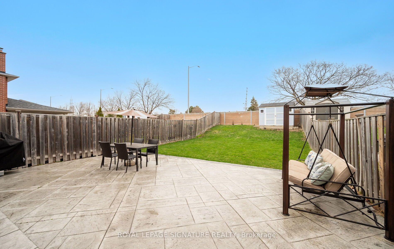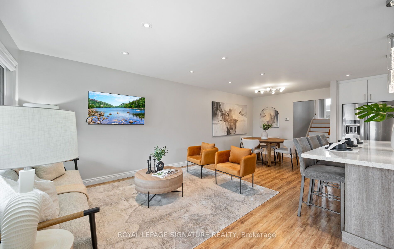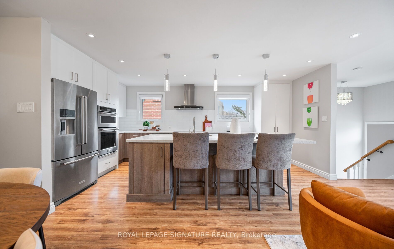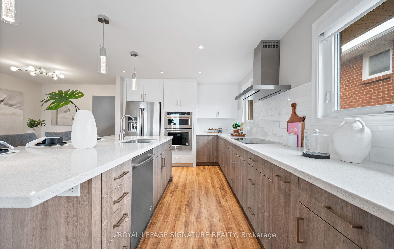
List Price: $1,349,000
1399 Underwood Drive, Mississauga, L4W 3M9
- By ROYAL LEPAGE SIGNATURE REALTY
Detached|MLS - #W12095915|New
4 Bed
3 Bath
1500-2000 Sqft.
Lot Size: 33.19 x 150.27 Feet
Attached Garage
Price comparison with similar homes in Mississauga
Compared to 107 similar homes
-19.1% Lower↓
Market Avg. of (107 similar homes)
$1,668,055
Note * Price comparison is based on the similar properties listed in the area and may not be accurate. Consult licences real estate agent for accurate comparison
Room Information
| Room Type | Features | Level |
|---|---|---|
| Kitchen 8.61 x 6.11 m | Quartz Counter, Renovated, Centre Island | Main |
| Dining Room 8.61 x 6.11 m | Open Concept, Hardwood Floor | Main |
| Living Room 8.61 x 6.11 m | Walk-Out, Large Window, Open Concept | Main |
| Primary Bedroom 4.46 x 3.37 m | Hardwood Floor, Double Closet, Large Window | Upper |
| Bedroom 2 4.46 x 2.64 m | Hardwood Floor, Large Window, Closet | Upper |
| Bedroom 3 3.18 x 2.57 m | Large Window, Closet, Hardwood Floor | Upper |
Client Remarks
OPEN HOUSE SUNDAY MAY 4 - 2pm-4pm! Welcome to 1399 Underwood Drive, a bright & spacious five-level detached backsplit in Mississaugas sought-after Rathwood community. This beautifully renovated, turn-key home offers incredible space, flexibility, and style for modern family living. The heart of this home is a custom-designed, open-concept kitchen, featuring a large centre- island with quartz countertops perfect for entertaining. It boasts stainless steel appliances, custom-cabinetry, an induction cooktop & ample storage including a pantry. The kitchen flows effortlessly into the living area, creating a bright, open layout that's perfect for both relaxation and socializing. Upstairs, you'll find three generously sized bedrooms, each filled with natural light and offering great closet space, along with a spacious 4-piece family bathroom.The ground level hosts a large family room with a wood-burning fireplace and a walk-out to the fully fenced backyard, complete with stone patio - the perfect setting for summer gatherings and weekend relaxation. A versatile fourth bedroom or home office & 3-Piece Bathroom offers flexibility for your evolving lifestyle. Downstairs, the fully finished basement (renovated in 2021) features a built-in wet bar with a wine fridge, a 2-Piece Bathroom and a fitness area - ideal for cozy movie nights or casual entertaining. Additional highlights include a durable metal roof with a lifetime warranty, a spacious garage & a peaceful setting on a quiet, dead-end street - a true hidden gem. With top-rated schools, everyday amenities, and an abundance of green space, just steps away, its truly a must-see! With easy access to Rockwood & Square One Mall, Dixie GO, and Pearson Airport, this home offers the ultimate in connectivity and lifestyle.
Property Description
1399 Underwood Drive, Mississauga, L4W 3M9
Property type
Detached
Lot size
N/A acres
Style
Backsplit 5
Approx. Area
N/A Sqft
Home Overview
Last check for updates
Virtual tour
N/A
Basement information
Finished
Building size
N/A
Status
In-Active
Property sub type
Maintenance fee
$N/A
Year built
--
Walk around the neighborhood
1399 Underwood Drive, Mississauga, L4W 3M9Nearby Places

Angela Yang
Sales Representative, ANCHOR NEW HOMES INC.
English, Mandarin
Residential ResaleProperty ManagementPre Construction
Mortgage Information
Estimated Payment
$0 Principal and Interest
 Walk Score for 1399 Underwood Drive
Walk Score for 1399 Underwood Drive

Book a Showing
Tour this home with Angela
Frequently Asked Questions about Underwood Drive
Recently Sold Homes in Mississauga
Check out recently sold properties. Listings updated daily
See the Latest Listings by Cities
1500+ home for sale in Ontario
