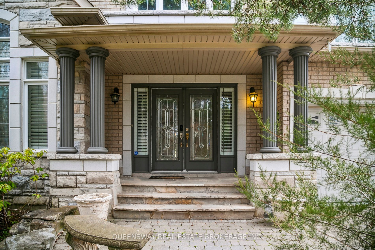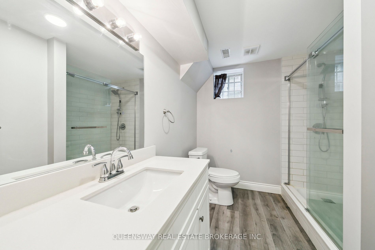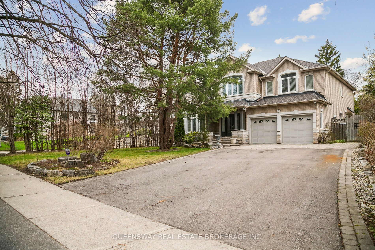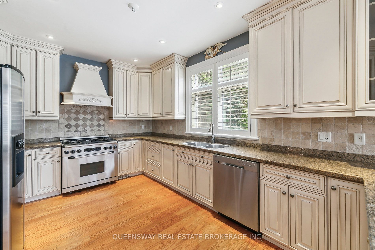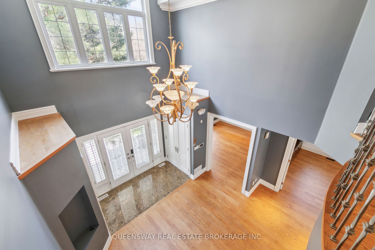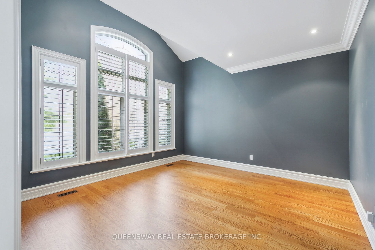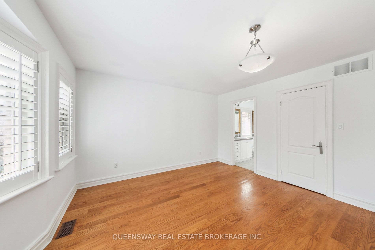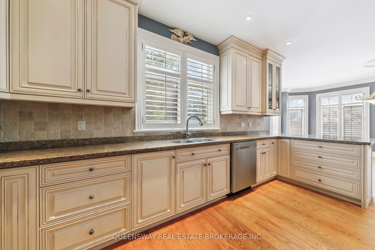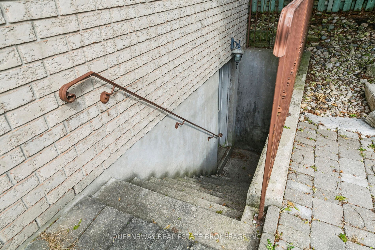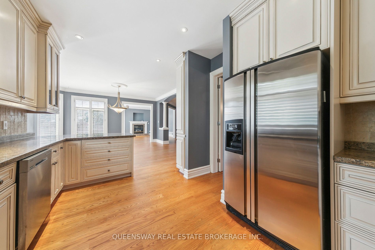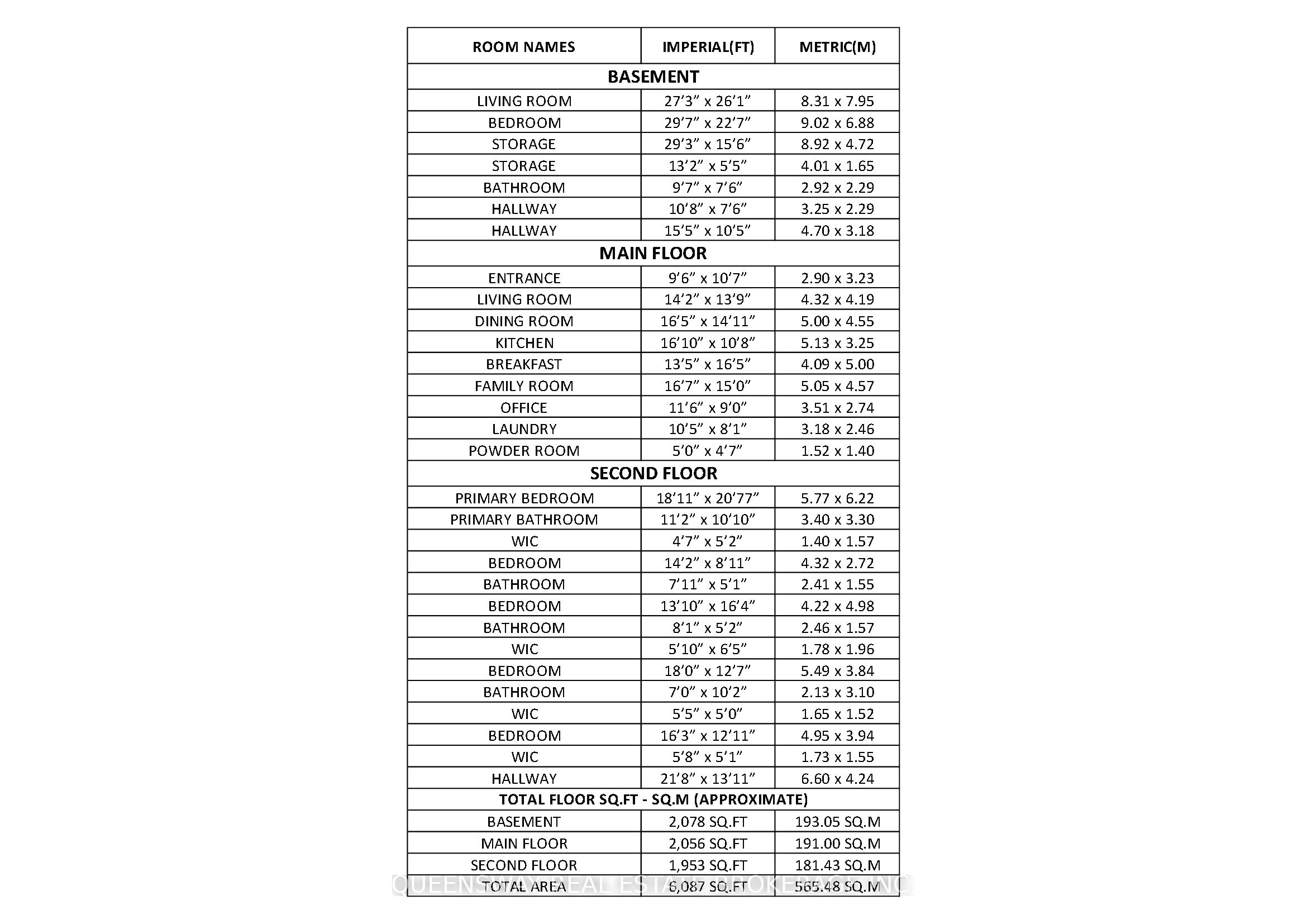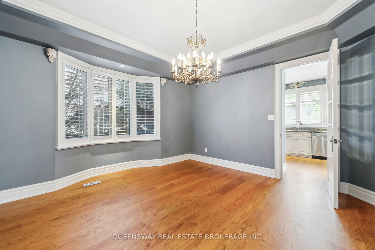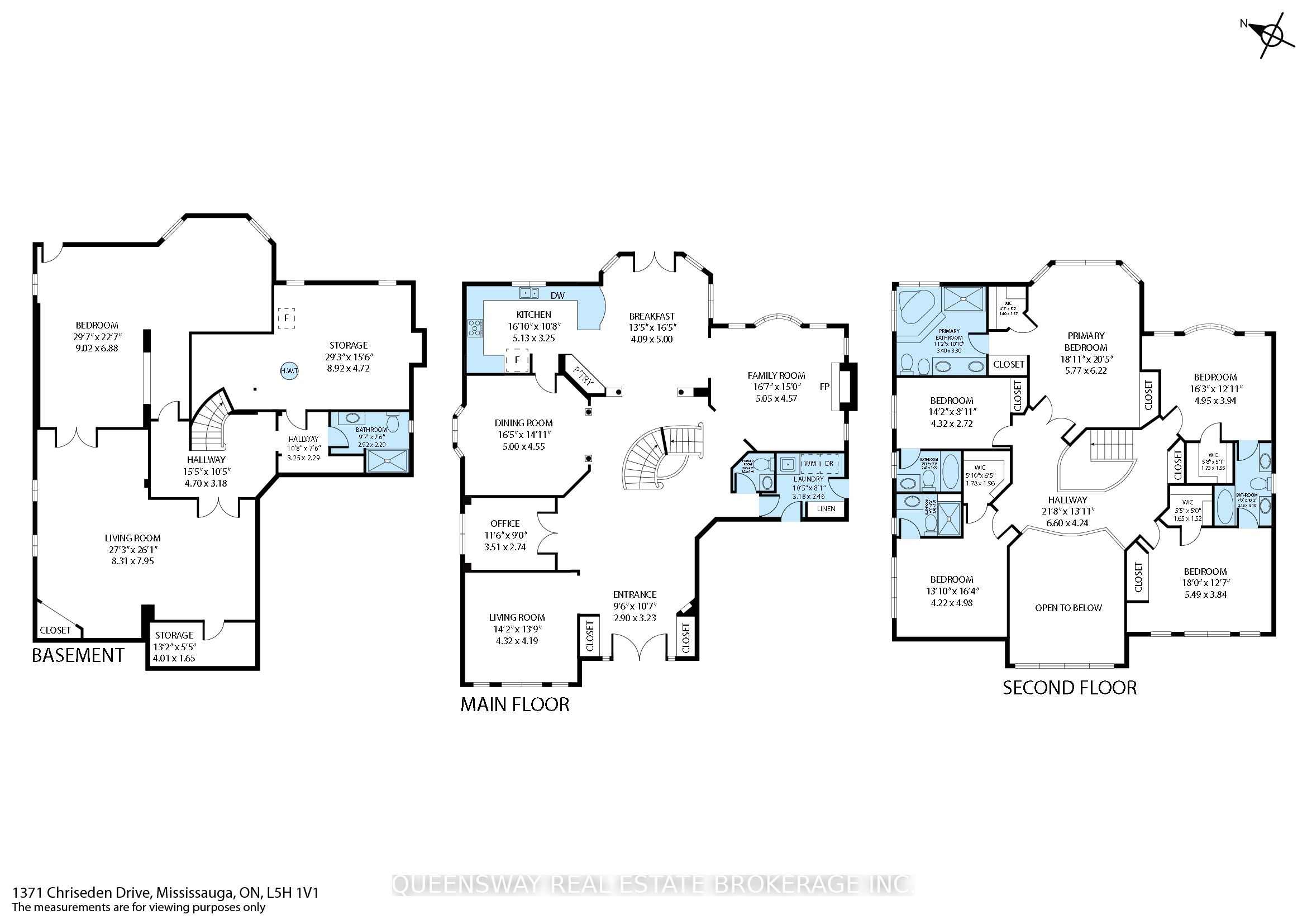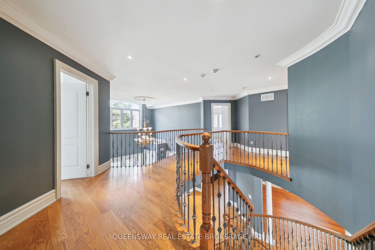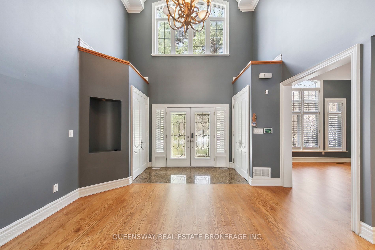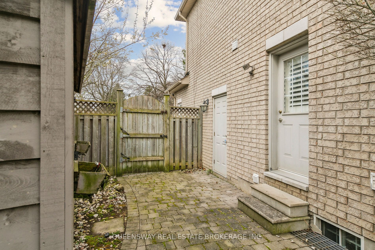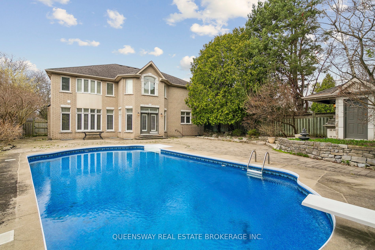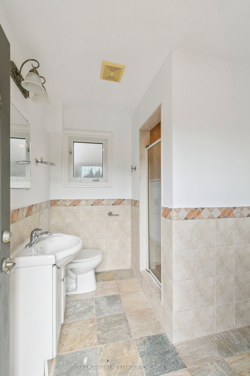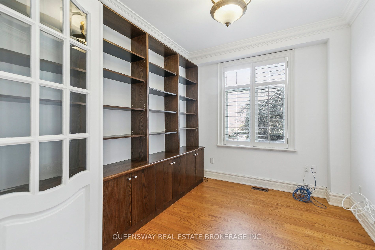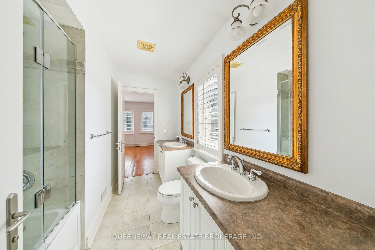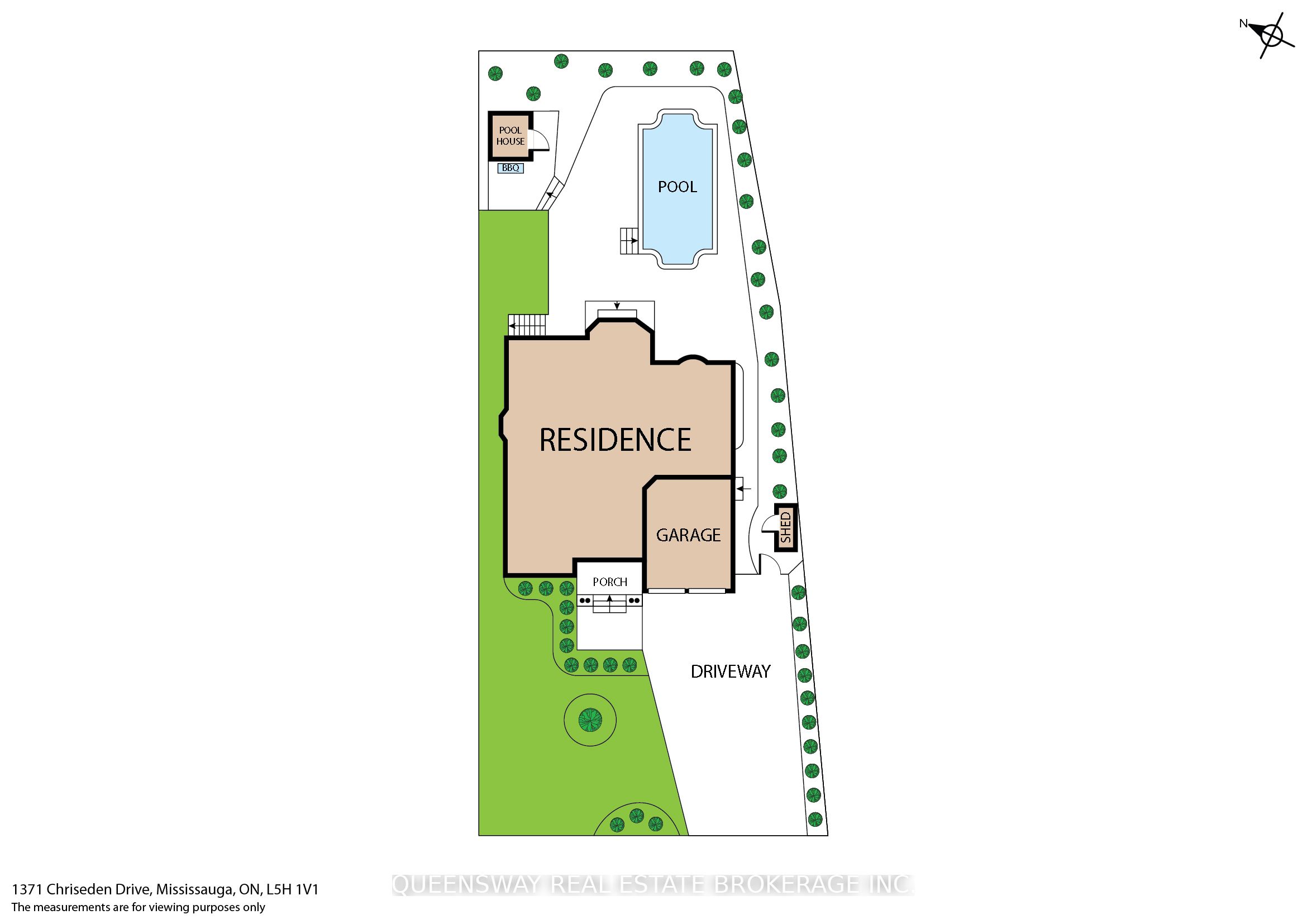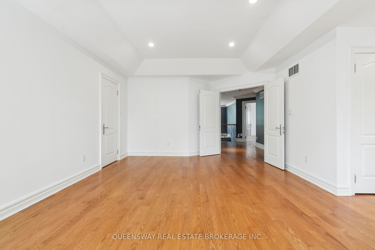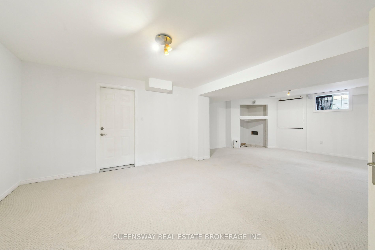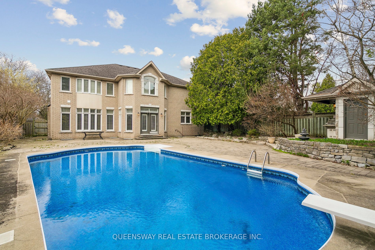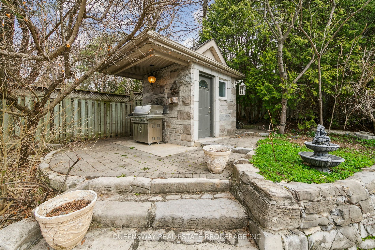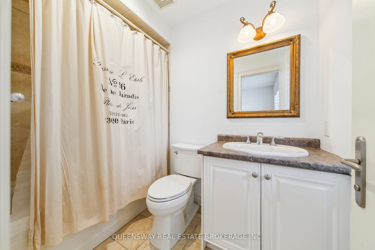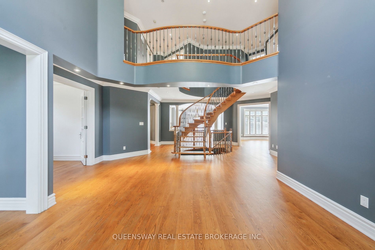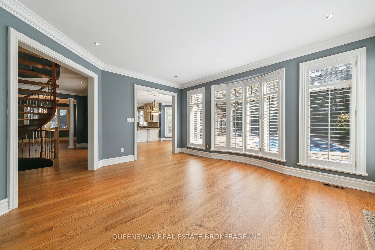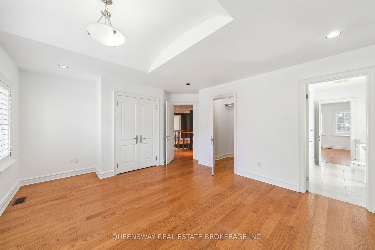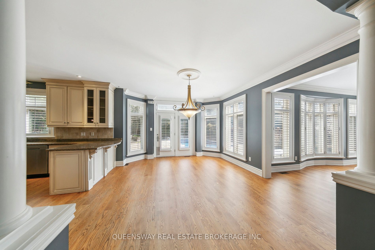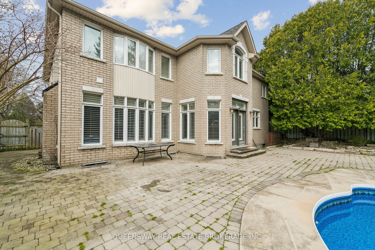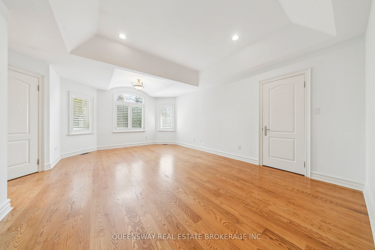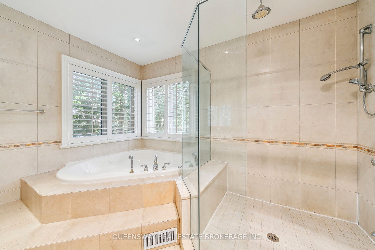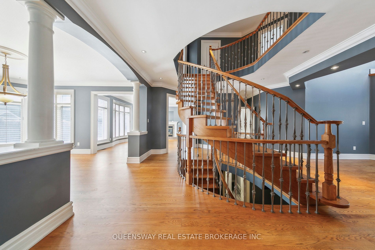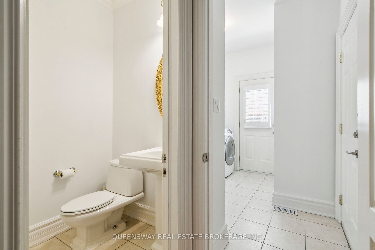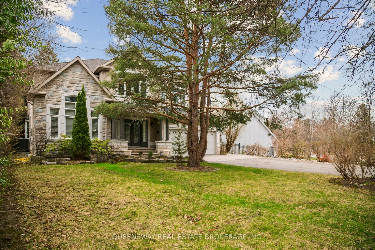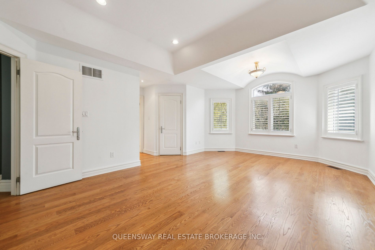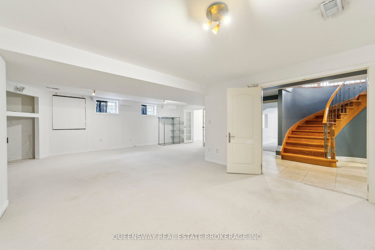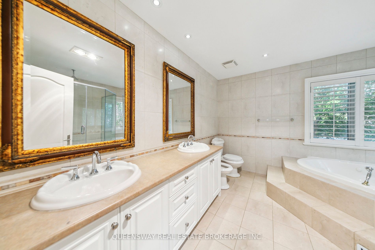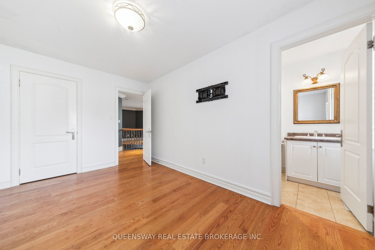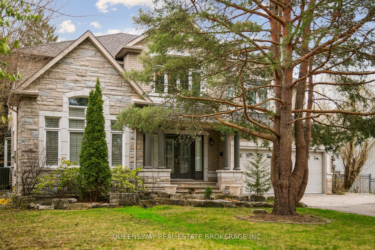
List Price: $2,985,000
1371 Chriseden Drive, Mississauga, L5H 1V1
- By QUEENSWAY REAL ESTATE BROKERAGE INC.
Detached|MLS - #W12114529|New
5 Bed
7 Bath
3500-5000 Sqft.
Lot Size: 88.08 x 167 Feet
Attached Garage
Price comparison with similar homes in Mississauga
Compared to 7 similar homes
-28.5% Lower↓
Market Avg. of (7 similar homes)
$4,176,228
Note * Price comparison is based on the similar properties listed in the area and may not be accurate. Consult licences real estate agent for accurate comparison
Room Information
| Room Type | Features | Level |
|---|---|---|
| Living Room 4.27 x 4.11 m | Hardwood Floor, Cathedral Ceiling(s), Pot Lights | Ground |
| Dining Room 4.88 x 4.45 m | Hardwood Floor, Bow Window | Ground |
| Kitchen 5.18 x 3.35 m | Hardwood Floor, Breakfast Bar, Overlooks Pool | Ground |
| Primary Bedroom 6.2 x 4.11 m | Hardwood Floor, 6 Pc Ensuite, Walk-In Closet(s) | Second |
| Bedroom 2 4.72 x 3.96 m | Hardwood Floor, 5 Pc Ensuite, Walk-In Closet(s) | Second |
| Bedroom 3 4.31 x 4.22 m | Hardwood Floor, 5 Pc Ensuite, Walk-In Closet(s) | Second |
Client Remarks
Welcome to 1371 Chriseden Drive. Located in the prestigious, tree-lined Lorne Park community, this elegant family home offers 6,087 square feet of total finished living space on a generous, pool-sized lot. With 5 bedrooms and 6+1 bathrooms, this residence blends timeless charm with comfort and thoughtful design in one of Mississauga's most exclusive neighbourhoods.The main floor features a spacious layout with hardwood flooring, refined finishes, and large, inviting principal rooms. At the heart of the home is a beautifully designed kitchen with quartz countertops and a sunlit breakfast area overlooking the peaceful backyard. The welcoming family room, complete with a classic gas fireplace, provides a cozy yet open atmosphere. A formal dining room and private home office add both functionality and grace to the main level perfect for entertaining both indoors and outdoors. Upstairs, the primary suite offers a peaceful retreat with a large walk-in closet and a luxurious 6-piece ensuite. Each of the additional four bedrooms is generously sized and offers access to either a private ensuite or a Jack-and-Jill bathroom, all finished with timeless elegance. The fully finished walk-out basement expands the living space with a spacious recreation room, a 3-piece bathroom, and a versatile additional roomideal for extended family, guests. Outdoor Features the beautifully landscaped and fully fenced backyard includes a natural wood storage shed, pool and a pool house with a full bathroom, offering wonderful potential for outdoor entertaining and relaxation. Located near top-rated public and private schools, scenic waterfront, trails, Parks, and within easy reach of local shops, restaurants, and cafés. Enjoy quick access to the QEW, GO Transit, and Lakeshore for a convenient commute and lifestyle.
Property Description
1371 Chriseden Drive, Mississauga, L5H 1V1
Property type
Detached
Lot size
N/A acres
Style
2-Storey
Approx. Area
N/A Sqft
Home Overview
Basement information
Walk-Out
Building size
N/A
Status
In-Active
Property sub type
Maintenance fee
$N/A
Year built
--
Walk around the neighborhood
1371 Chriseden Drive, Mississauga, L5H 1V1Nearby Places

Angela Yang
Sales Representative, ANCHOR NEW HOMES INC.
English, Mandarin
Residential ResaleProperty ManagementPre Construction
Mortgage Information
Estimated Payment
$0 Principal and Interest
 Walk Score for 1371 Chriseden Drive
Walk Score for 1371 Chriseden Drive

Book a Showing
Tour this home with Angela
Frequently Asked Questions about Chriseden Drive
Recently Sold Homes in Mississauga
Check out recently sold properties. Listings updated daily
See the Latest Listings by Cities
1500+ home for sale in Ontario
