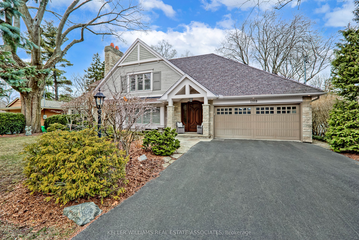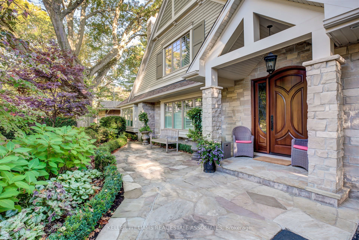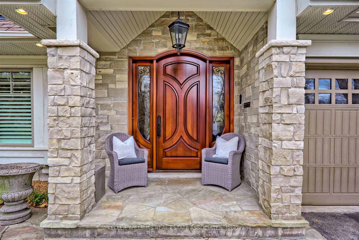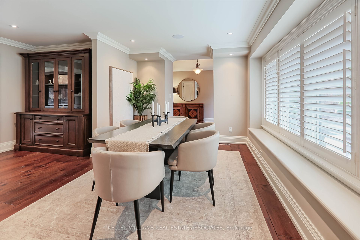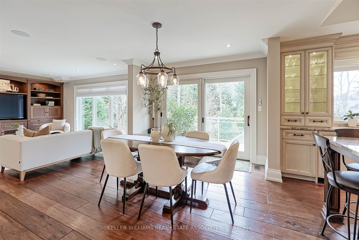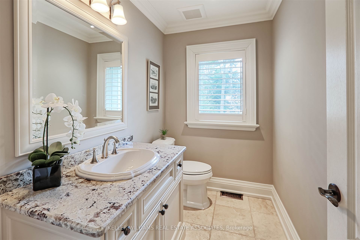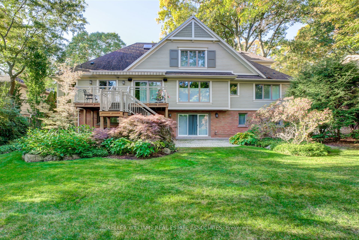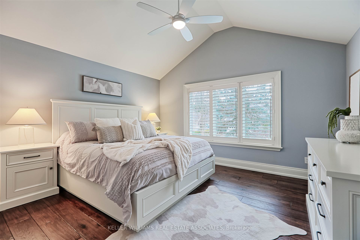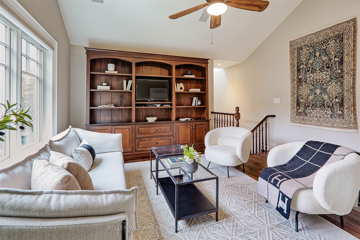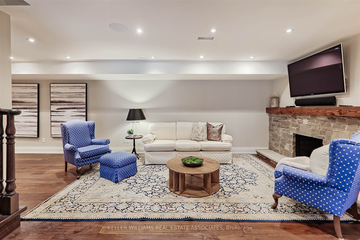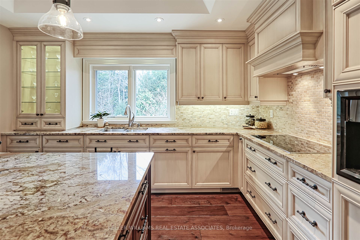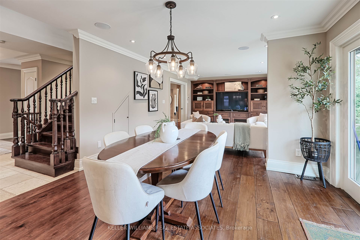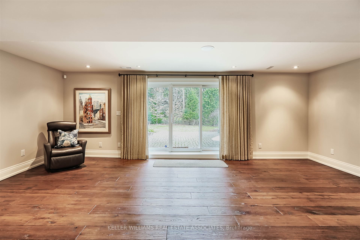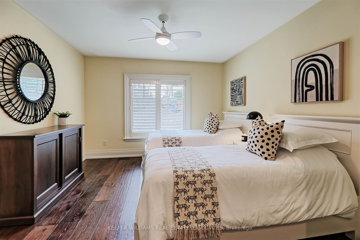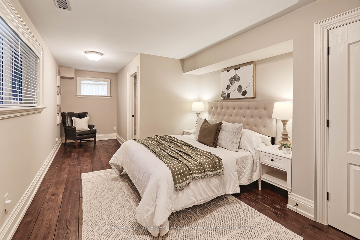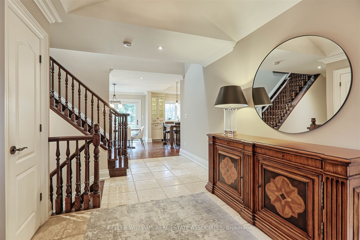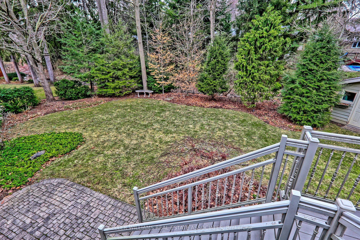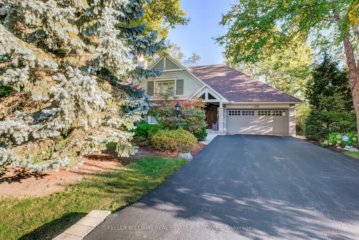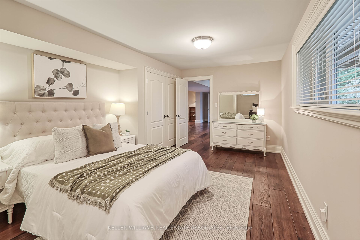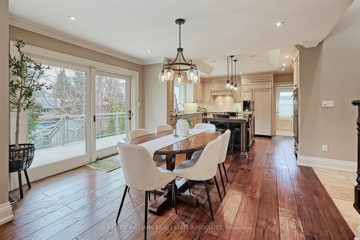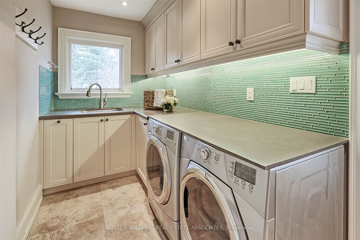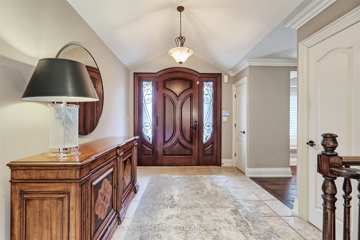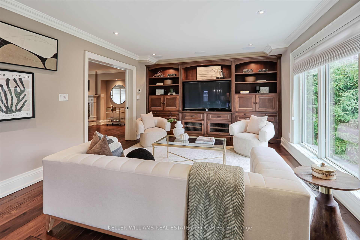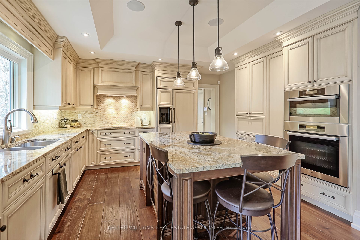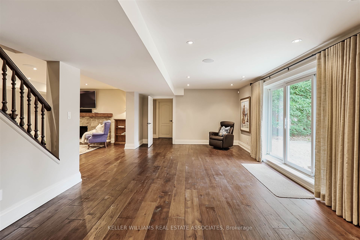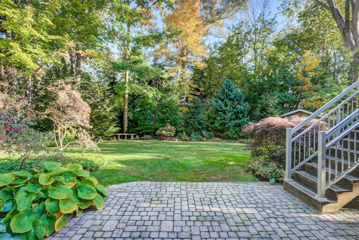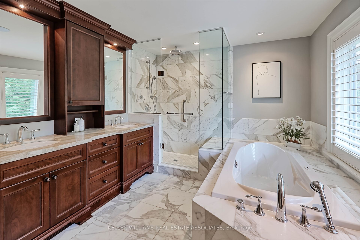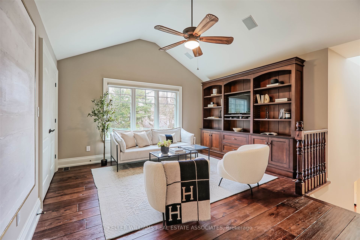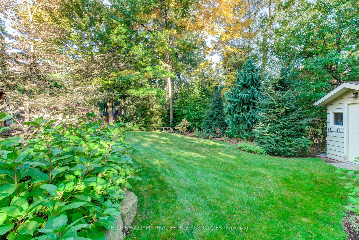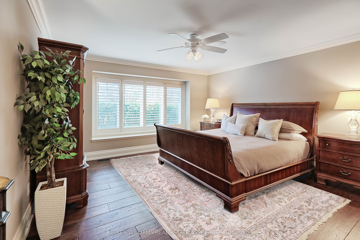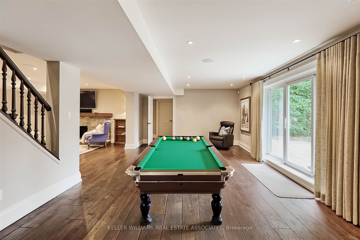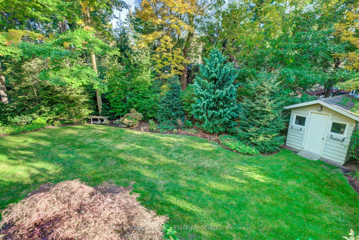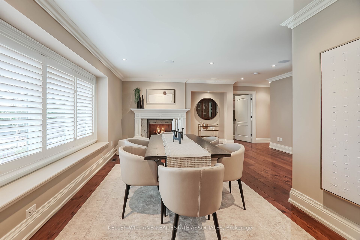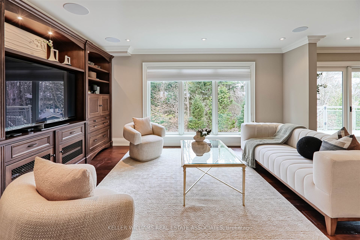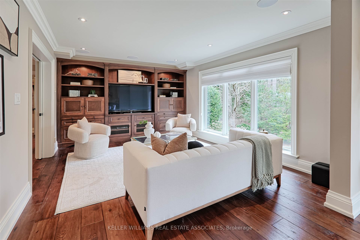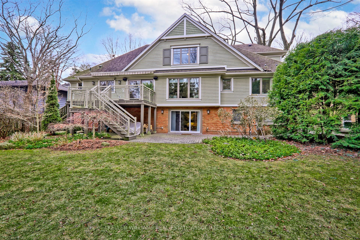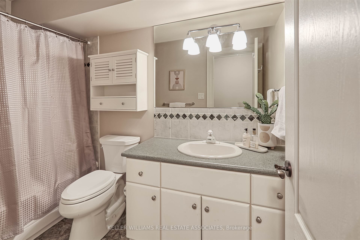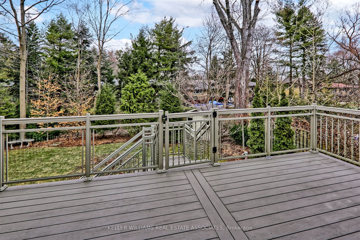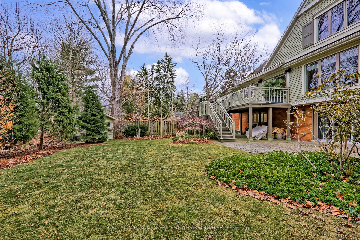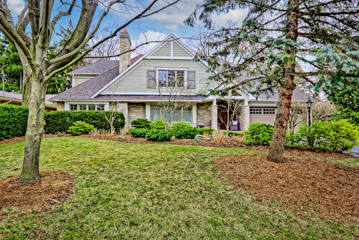
List Price: $2,998,000
1359 Glenburnie Road, Mississauga, L5G 3C7
- By KELLER WILLIAMS REAL ESTATE ASSOCIATES
Detached|MLS - #W12044395|New
6 Bed
5 Bath
3500-5000 Sqft.
Attached Garage
Price comparison with similar homes in Mississauga
Compared to 22 similar homes
21.4% Higher↑
Market Avg. of (22 similar homes)
$2,469,932
Note * Price comparison is based on the similar properties listed in the area and may not be accurate. Consult licences real estate agent for accurate comparison
Room Information
| Room Type | Features | Level |
|---|---|---|
| Dining Room 5.74 x 3.12 m | Hardwood Floor, Gas Fireplace, Picture Window | Main |
| Kitchen 4.27 x 4.01 m | Hardwood Floor, Centre Island, W/O To Deck | Main |
| Primary Bedroom 4.83 x 4 m | Hardwood Floor, Walk-In Closet(s), 5 Pc Ensuite | Main |
| Bedroom 4.32 x 4.01 m | Hardwood Floor, Walk-In Closet(s), California Shutters | Upper |
| Bedroom 3.96 x 3.53 m | Hardwood Floor, Double Closet, California Shutters | Upper |
| Bedroom 7.72 x 2.84 m | Hardwood Floor, Above Grade Window, 4 Pc Ensuite | Lower |
| Bedroom 3.91 x 3.05 m | Hardwood Floor, Above Grade Window, 3 Pc Ensuite | Lower |
Client Remarks
Nestled on a coveted street in prestigious Mineola West, this David Small renovated home offers the perfect blend of luxury, privacy, and timeless appeal. Set on an expansive 80' x 150' estate lot, the residence boasts over 4,600 square feet of living space, featuring 5 spacious bedrooms (easily convertible to 6) and 5 elegant bathrooms, ensuring comfort and convenience for the entire family. The main level showcases a primary bedroom retreat, complete with a walk-in closet and a lavish 5-piece ensuite bathroom, offering an ideal space for relaxation. The open-concept design flows seamlessly, with hardwood floors and two inviting fireplaces adding warmth and charm to the living areas. The gourmet, eat-in kitchen is a chefs dream, equipped with premium granite counters, a breakfast bar, and top-of-the-line designer appliances, including SubZero, Bosch, and a Miele induction cooktop. This space opens to a stunning composite entertainment deck with glass railings and stairs leading to a private pool-sized backyard perfect for hosting guests or enjoying peaceful outdoor moments. Convenience is key with two laundry rooms, one on the upper level and one on the lower level, and a mudroom with garage access. Upstairs, two generously sized bedrooms share a loft area that could easily be converted into another bedroom or private retreat. The lower level offers a large recreation room, complete with roughed-in plumbing for a wet bar, ideal for creating your dream entertainment space. This home is a true masterpiece, combining sophisticated design, modern amenities, and ample space to suit all your needs in one of the most sought-after neighborhoods in South Mississauga. Only a short walk to Lake Ontario, the GO train, Port Credit Village, and highly rated schools. 20 minutes from downtown Toronto. This is an opportunity you won't want to miss.....
Property Description
1359 Glenburnie Road, Mississauga, L5G 3C7
Property type
Detached
Lot size
N/A acres
Style
2-Storey
Approx. Area
N/A Sqft
Home Overview
Last check for updates
Virtual tour
N/A
Basement information
Finished with Walk-Out
Building size
N/A
Status
In-Active
Property sub type
Maintenance fee
$N/A
Year built
2024
Walk around the neighborhood
1359 Glenburnie Road, Mississauga, L5G 3C7Nearby Places

Shally Shi
Sales Representative, Dolphin Realty Inc
English, Mandarin
Residential ResaleProperty ManagementPre Construction
Mortgage Information
Estimated Payment
$0 Principal and Interest
 Walk Score for 1359 Glenburnie Road
Walk Score for 1359 Glenburnie Road

Book a Showing
Tour this home with Shally
Frequently Asked Questions about Glenburnie Road
Recently Sold Homes in Mississauga
Check out recently sold properties. Listings updated daily
No Image Found
Local MLS®️ rules require you to log in and accept their terms of use to view certain listing data.
No Image Found
Local MLS®️ rules require you to log in and accept their terms of use to view certain listing data.
No Image Found
Local MLS®️ rules require you to log in and accept their terms of use to view certain listing data.
No Image Found
Local MLS®️ rules require you to log in and accept their terms of use to view certain listing data.
No Image Found
Local MLS®️ rules require you to log in and accept their terms of use to view certain listing data.
No Image Found
Local MLS®️ rules require you to log in and accept their terms of use to view certain listing data.
No Image Found
Local MLS®️ rules require you to log in and accept their terms of use to view certain listing data.
No Image Found
Local MLS®️ rules require you to log in and accept their terms of use to view certain listing data.
Check out 100+ listings near this property. Listings updated daily
See the Latest Listings by Cities
1500+ home for sale in Ontario
