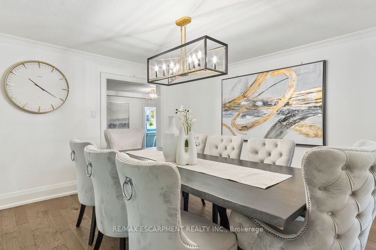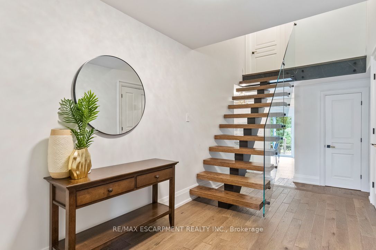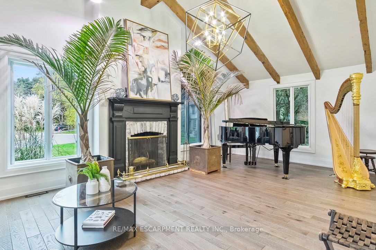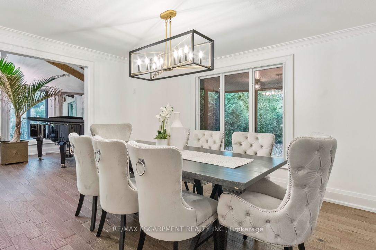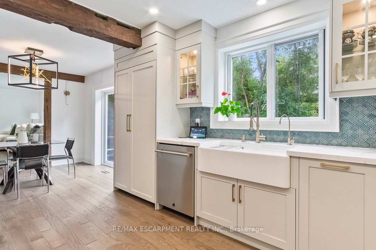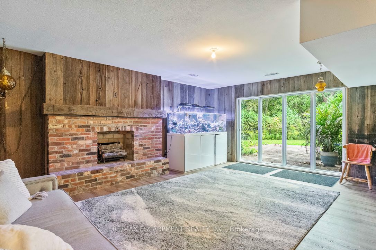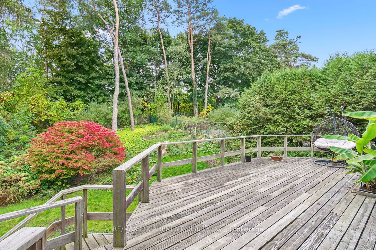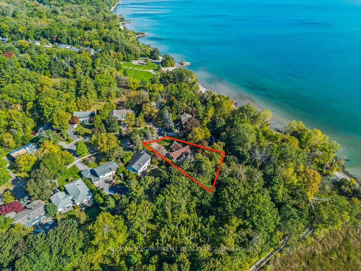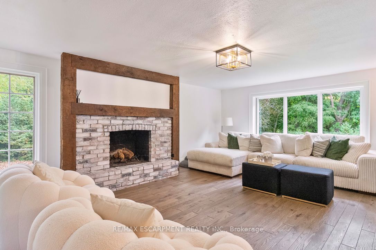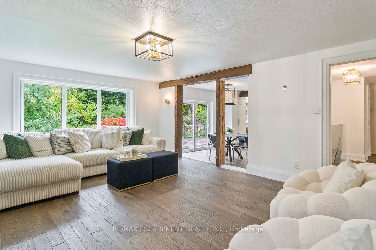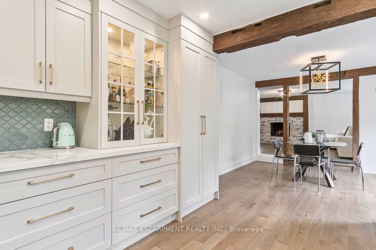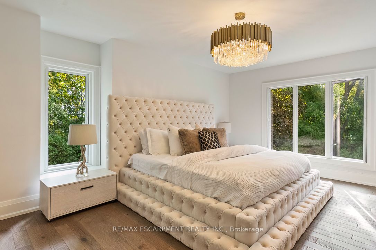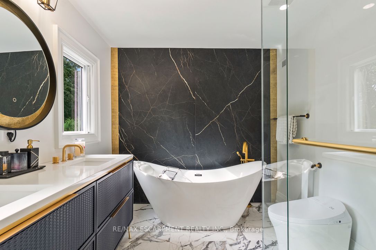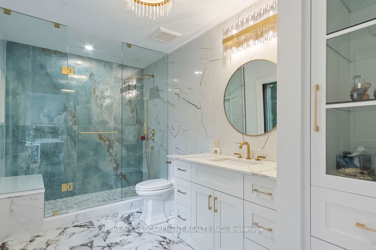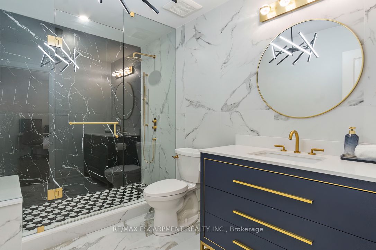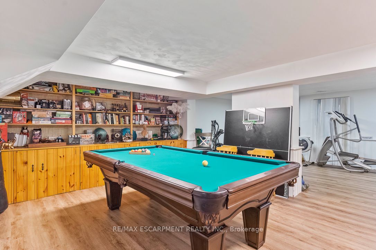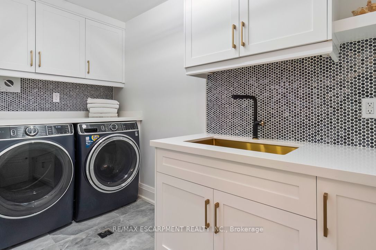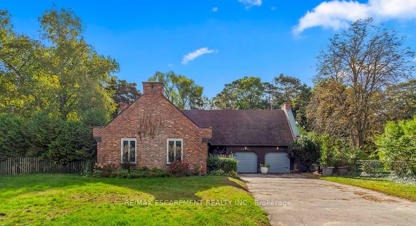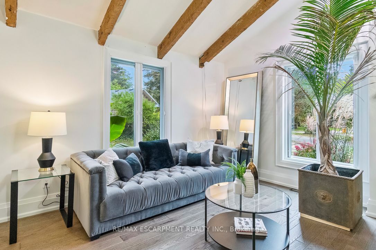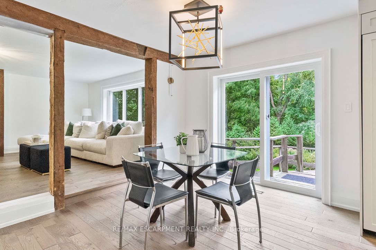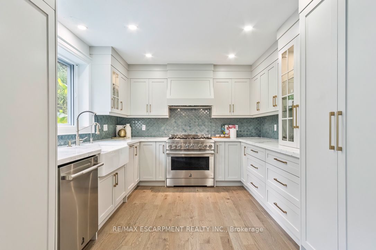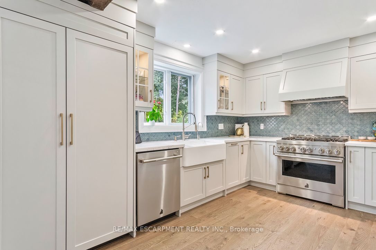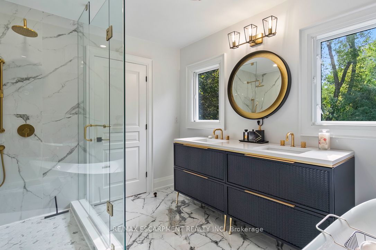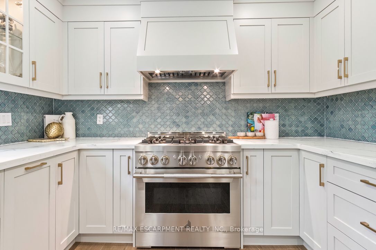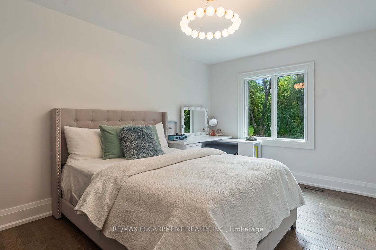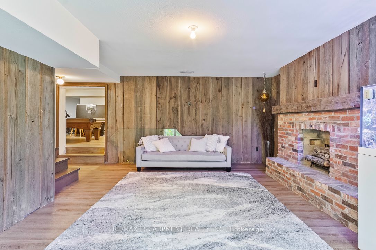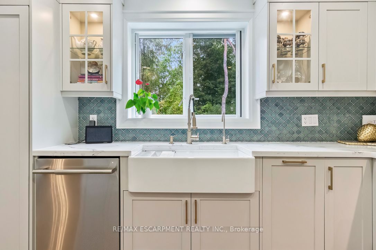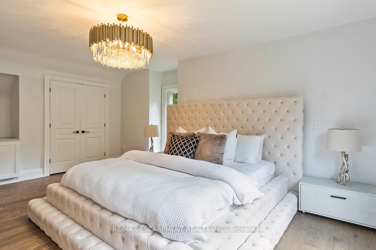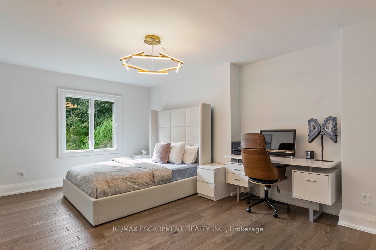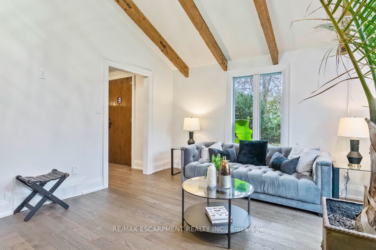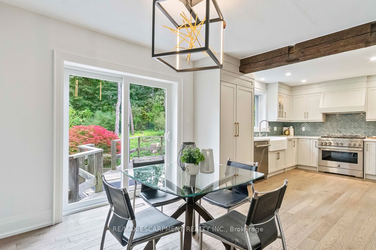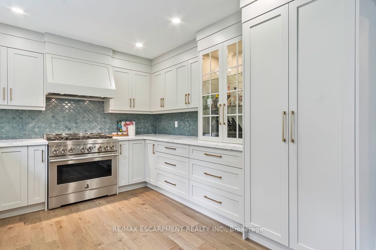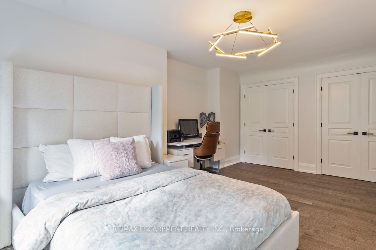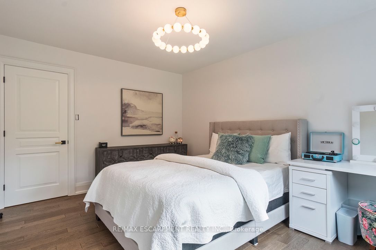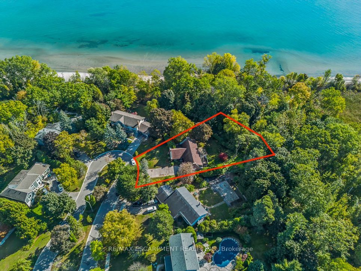
List Price: $2,999,900 14% reduced
1294 GATEHOUSE Drive, Mississauga, L5H 1A5
- By RE/MAX ESCARPMENT REALTY INC.
Detached|MLS - #W11938454|Price Change
3 Bed
4 Bath
Lot Size: 89.33 x 133.63 Feet
Attached Garage
Price comparison with similar homes in Mississauga
Compared to 25 similar homes
95.3% Higher↑
Market Avg. of (25 similar homes)
$1,535,758
Note * Price comparison is based on the similar properties listed in the area and may not be accurate. Consult licences real estate agent for accurate comparison
Room Information
| Room Type | Features | Level |
|---|---|---|
| Dining Room 4.04 x 3.86 m | Picture Window, Overlooks Backyard, Hardwood Floor | Main |
| Living Room 6.86 x 3.96 m | Vaulted Ceiling(s), Fireplace, Hardwood Floor | Main |
| Kitchen 3.86 x 3.28 m | B/I Appliances, Pot Lights, Picture Window | Main |
| Primary Bedroom 5.46 x 3.81 m | 5 Pc Ensuite, Picture Window, Hardwood Floor | Second |
| Bedroom 2 4.34 x 3.25 m | 3 Pc Ensuite, Picture Window, Hardwood Floor | Second |
| Bedroom 3 5.46 x 3.18 m | 3 Pc Ensuite, Picture Window, Hardwood Floor | Second |
Client Remarks
Unprecedented privacy & exclusivity await in this rarely offered family home, located steps away from Rattray Marsh Conservation Area & Lake Ontario! Nestled on a tranquil cul-de-sac & surrounded by soaring treelines & lush gardens, this secluded abode showcases modern luxuries balanced with traditional comforts. Offering nearly 4,500 square feet of livable space, enjoy endless views of the natural surroundings through picturesque windows. The completely remastered main level highlights bright & airy principle rooms featuring vaulted ceilings, timbering beam accents & wood burning fireplaces. The breathtaking bespoke kitchen is fully equipped with built-in JennAir appliances, spacious breakfast area & walk-out access to the oversized sundeck overlooking the backyard. The primary bedroom offers beautiful b/i closets with a spa inspired 5pc ensuite. Remaining bedrooms present large closets & private 3pc ensuites. Convenient upper level laundry room with custom built-in storage. **EXTRAS** Finished walk-out basement featuring large recreation & media rooms. Lorne Park School District. Easy Access to QEW, GO Station, Lake, Trails & more!
Property Description
1294 GATEHOUSE Drive, Mississauga, L5H 1A5
Property type
Detached
Lot size
N/A acres
Style
2-Storey
Approx. Area
N/A Sqft
Home Overview
Last check for updates
Virtual tour
N/A
Basement information
Finished with Walk-Out
Building size
N/A
Status
In-Active
Property sub type
Maintenance fee
$N/A
Year built
--
Walk around the neighborhood
1294 GATEHOUSE Drive, Mississauga, L5H 1A5Nearby Places

Angela Yang
Sales Representative, ANCHOR NEW HOMES INC.
English, Mandarin
Residential ResaleProperty ManagementPre Construction
Mortgage Information
Estimated Payment
$0 Principal and Interest
 Walk Score for 1294 GATEHOUSE Drive
Walk Score for 1294 GATEHOUSE Drive

Book a Showing
Tour this home with Angela
Frequently Asked Questions about GATEHOUSE Drive
Recently Sold Homes in Mississauga
Check out recently sold properties. Listings updated daily
See the Latest Listings by Cities
1500+ home for sale in Ontario
