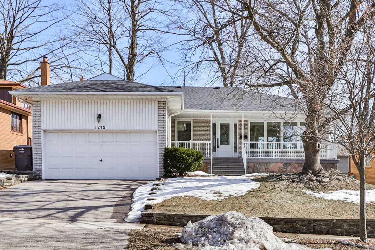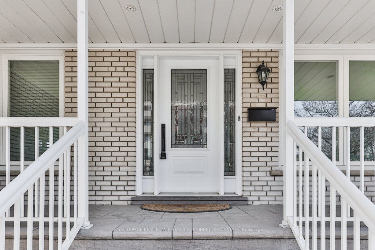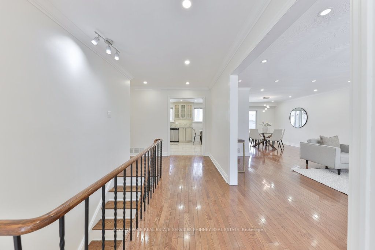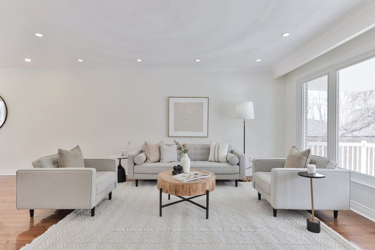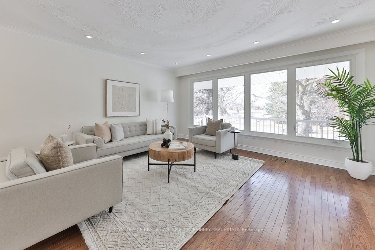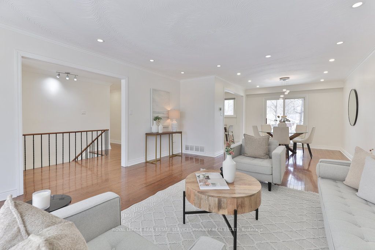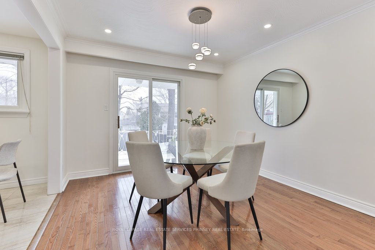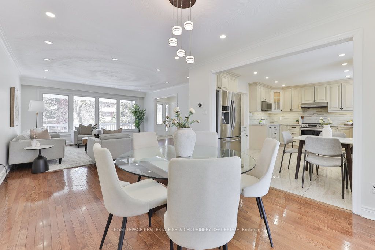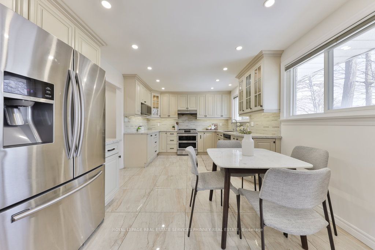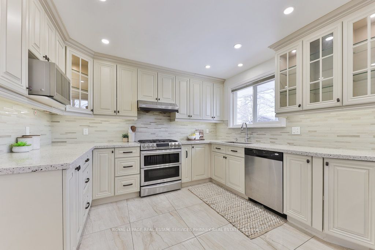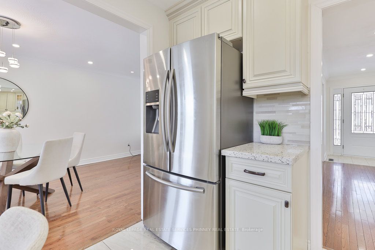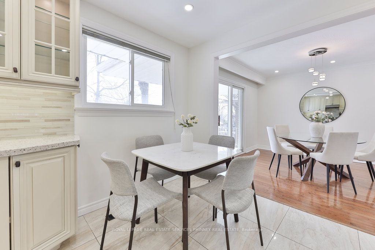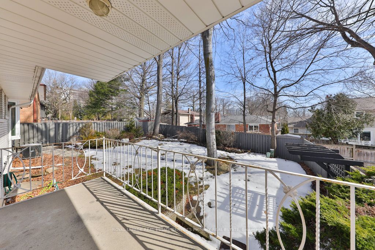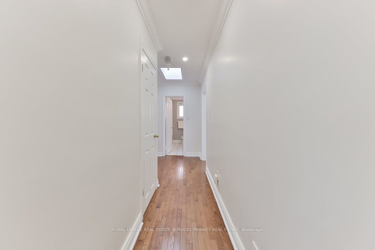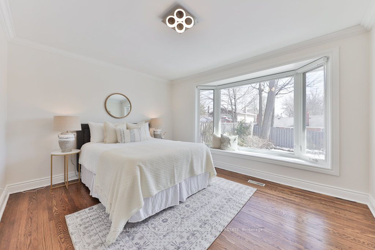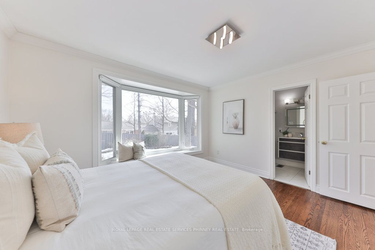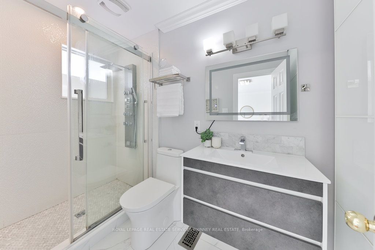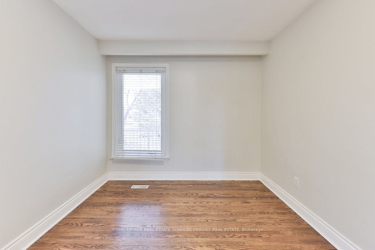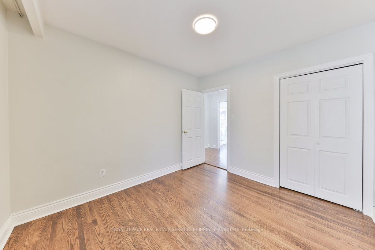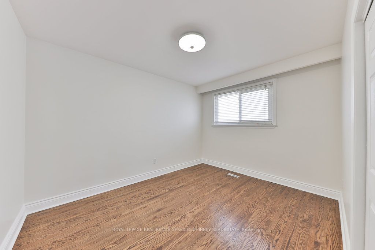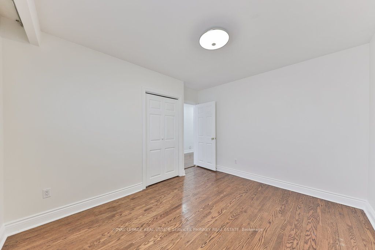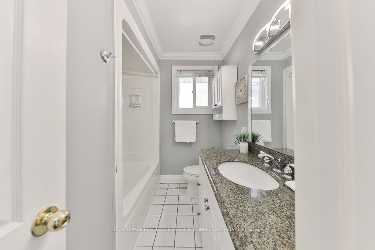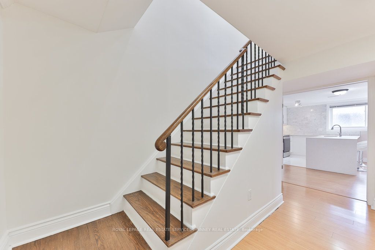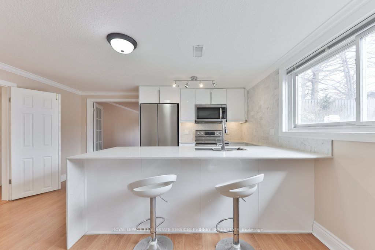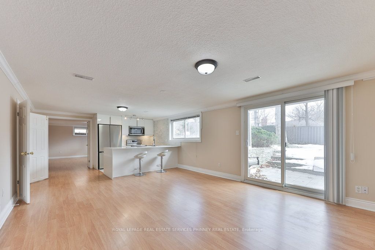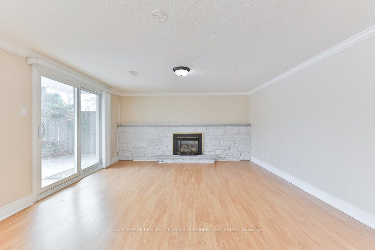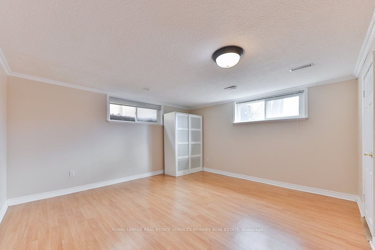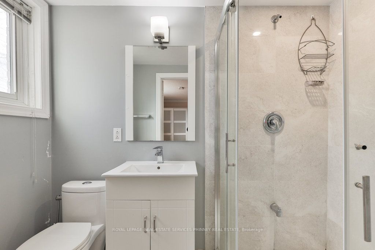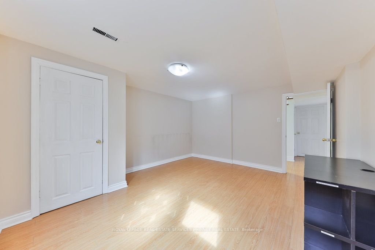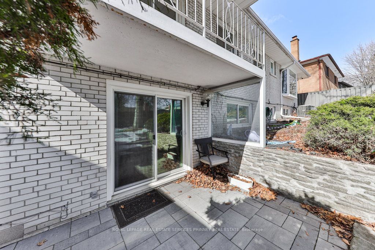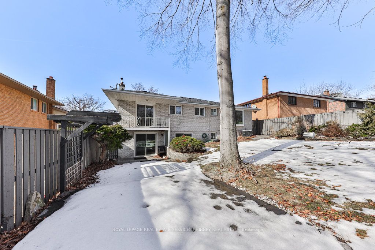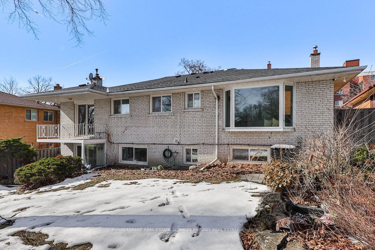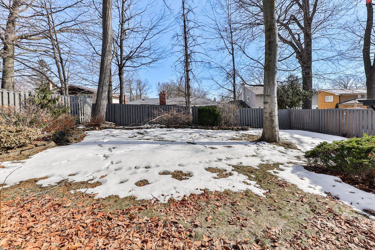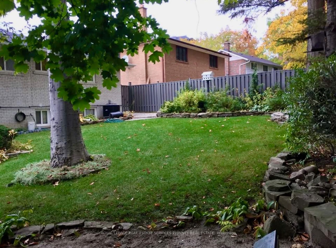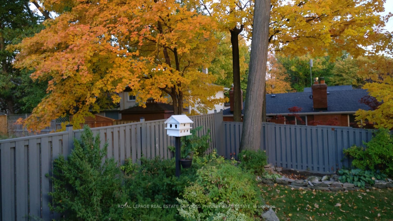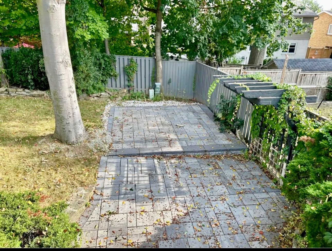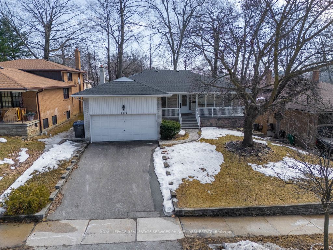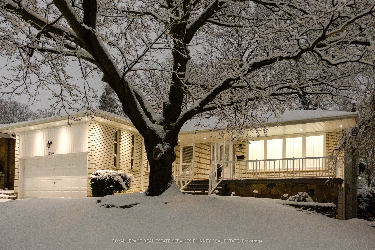
List Price: $5,200 /mo
1276 Silver Spear Road, Mississauga, L4Y 2X1
- By ROYAL LEPAGE REAL ESTATE SERVICES PHINNEY REAL ESTATE
Detached|MLS - #W12081933|New
5 Bed
3 Bath
1100-1500 Sqft.
Attached Garage
Room Information
| Room Type | Features | Level |
|---|---|---|
| Living Room 4.57 x 5.18 m | Combined w/Dining, Bay Window, Pot Lights | Main |
| Dining Room 3.28 x 3.53 m | Combined w/Living, W/O To Balcony, Hardwood Floor | Main |
| Kitchen 4.83 x 3.4 m | Stainless Steel Appl, Pot Lights, Tile Floor | Main |
| Primary Bedroom 4.14 x 3.4 m | 3 Pc Ensuite, Overlooks Backyard, Hardwood Floor | Main |
| Bedroom 2 3.73 x 3.35 m | Window, Closet, Hardwood Floor | Basement |
| Bedroom 3 2.9 x 3.35 m | Window, Closet, Hardwood Floor | Basement |
| Bedroom 4 4.52 x 3 m | 3 Pc Ensuite, Window, Laminate | Basement |
| Bedroom 5 5.79 x 4.42 m | Side Door, Window, Closet | Basement |
Client Remarks
Welcome to this bright and spacious raised bungalow in the welcoming community of Applewood Hills! This charming 3+2 bedroom home, situated on a 62' frontage, offers a generous 2587 sqft of living space, perfect for families looking for room to grow. With two kitchens, this home is ideal for multigenerational living or could provide a fantastic rental opportunity. The main level features a large living and dining area filled with natural light, beautiful hardwood floors, and cozy pot lights that create a warn atmosphere. Step out to the balcony to enjoy your morning coffee or watch the kids play in the backyard. The modern kitchen, adorned in neutral tones and equipped with stainless steel appliances, has a lovely breakfast area that's perfect for family meals. The primary bedroom overlooks the serene backyard and boasts a convenient 3 -PC ensuite, ensuring privacy and comfort. The upper level has been freshly painted. Downstairs, the lower level is designed for fun and relaxation, featuring an expansive family room with a fireplace, a second kitchen, and a walk-out to the backyard, great for family gatherings or entertaining friends. This area can easily serve as an in-law suite with its own separate entrance, two additional bedrooms, and another 3-PC bathroom. This home is not just a house; it's a place where family memories are made. Come and see for yourself! New roof (2024) Freshly painted upper level (2025). Great rental; generating property with ability to rent upper and lower levels separate. Close to shops, restaurants, gold and easy access to major highways.
Property Description
1276 Silver Spear Road, Mississauga, L4Y 2X1
Property type
Detached
Lot size
N/A acres
Style
Bungalow-Raised
Approx. Area
N/A Sqft
Home Overview
Last check for updates
Virtual tour
N/A
Basement information
Finished with Walk-Out,Separate Entrance
Building size
N/A
Status
In-Active
Property sub type
Maintenance fee
$N/A
Year built
--
Walk around the neighborhood
1276 Silver Spear Road, Mississauga, L4Y 2X1Nearby Places

Shally Shi
Sales Representative, Dolphin Realty Inc
English, Mandarin
Residential ResaleProperty ManagementPre Construction
 Walk Score for 1276 Silver Spear Road
Walk Score for 1276 Silver Spear Road

Book a Showing
Tour this home with Shally
Frequently Asked Questions about Silver Spear Road
Recently Sold Homes in Mississauga
Check out recently sold properties. Listings updated daily
No Image Found
Local MLS®️ rules require you to log in and accept their terms of use to view certain listing data.
No Image Found
Local MLS®️ rules require you to log in and accept their terms of use to view certain listing data.
No Image Found
Local MLS®️ rules require you to log in and accept their terms of use to view certain listing data.
No Image Found
Local MLS®️ rules require you to log in and accept their terms of use to view certain listing data.
No Image Found
Local MLS®️ rules require you to log in and accept their terms of use to view certain listing data.
No Image Found
Local MLS®️ rules require you to log in and accept their terms of use to view certain listing data.
No Image Found
Local MLS®️ rules require you to log in and accept their terms of use to view certain listing data.
No Image Found
Local MLS®️ rules require you to log in and accept their terms of use to view certain listing data.
Check out 100+ listings near this property. Listings updated daily
See the Latest Listings by Cities
1500+ home for sale in Ontario
