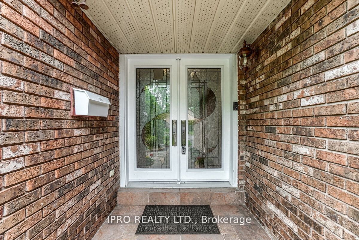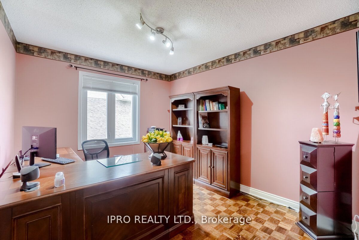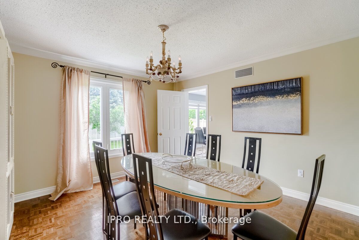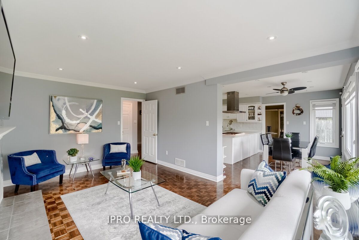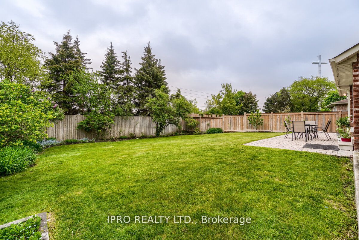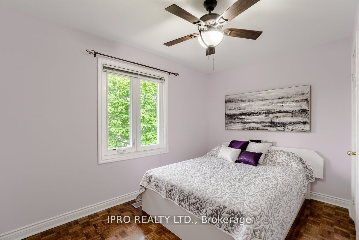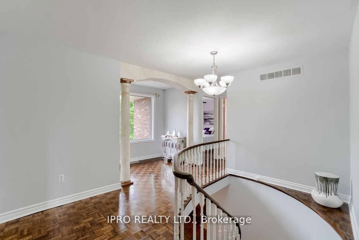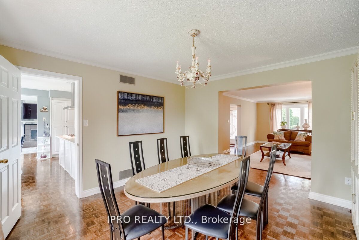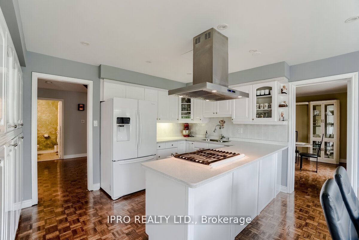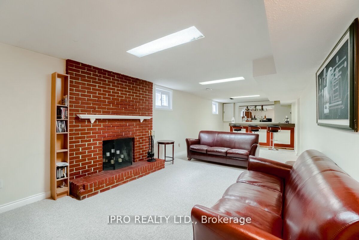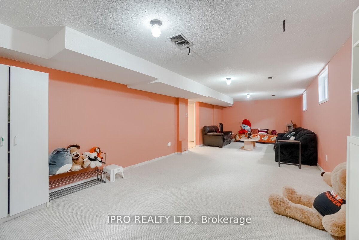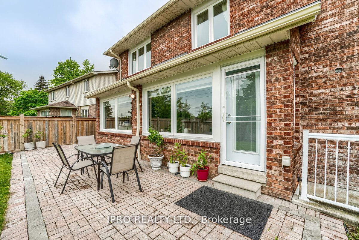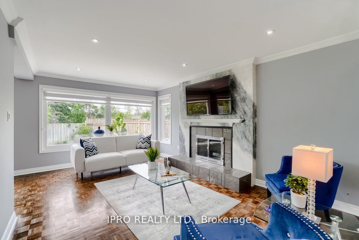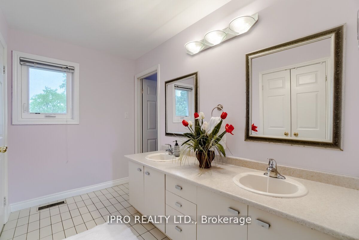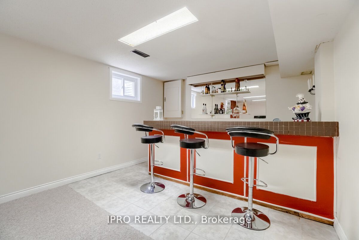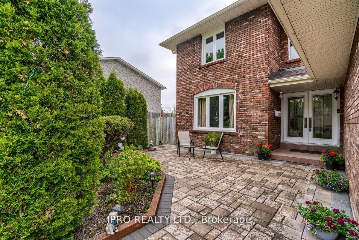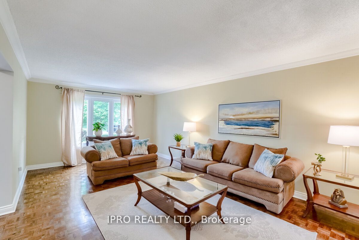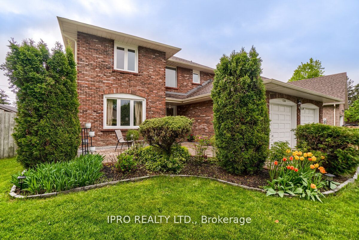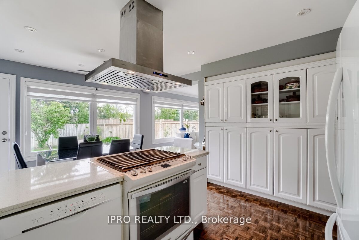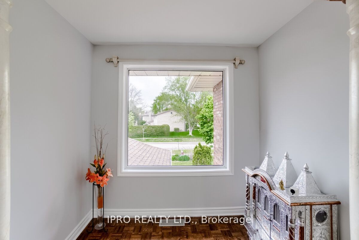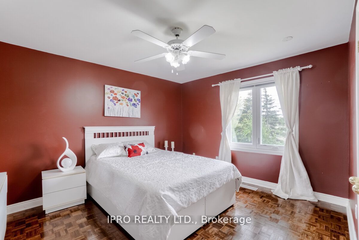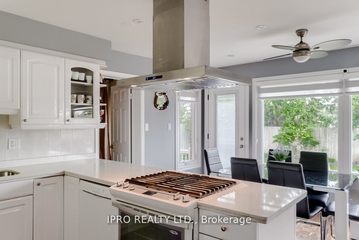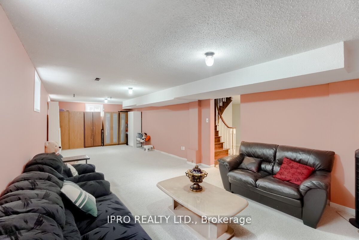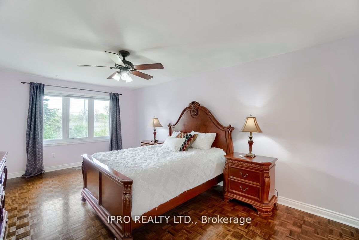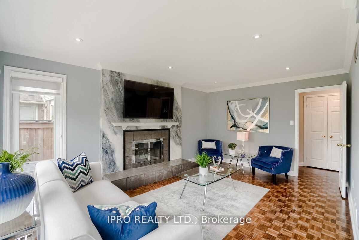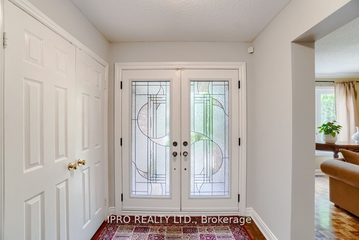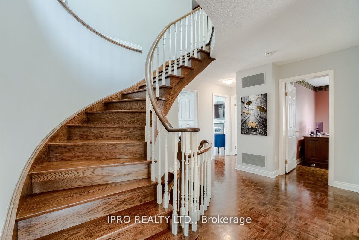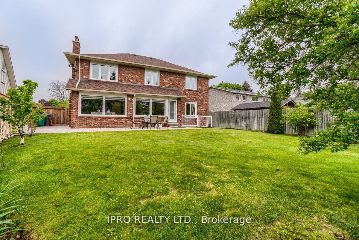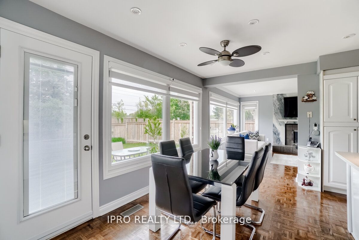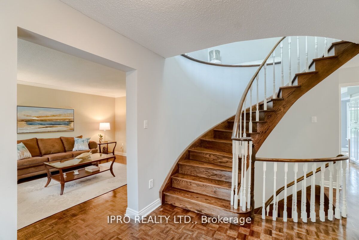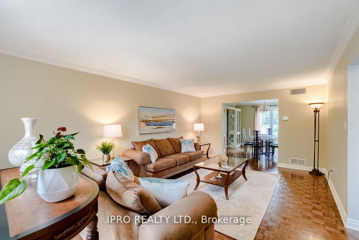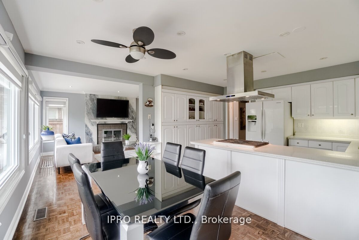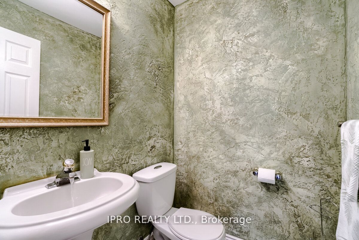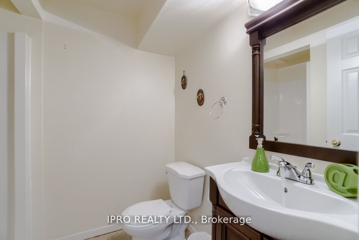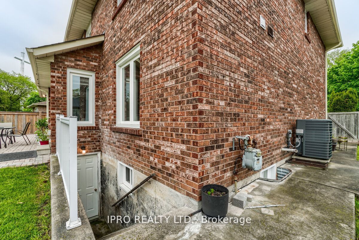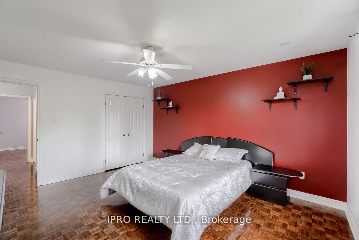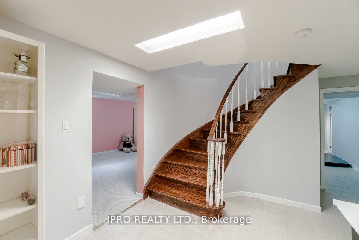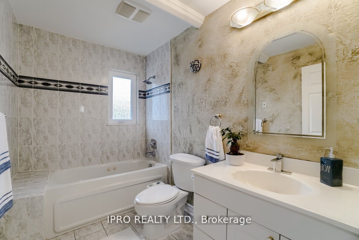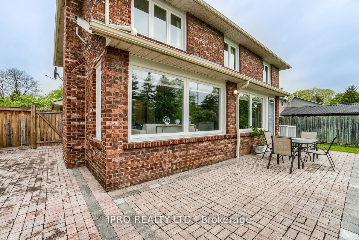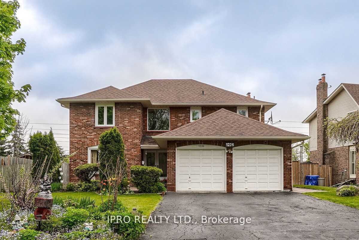
List Price: $1,796,500
1236 Fleet Street, Mississauga, L5H 3P5
- By IPRO REALTY LTD.
Detached|MLS - #W12007450|New
4 Bed
4 Bath
Lot Size: 79.09 x 150 Feet
Attached Garage
Price comparison with similar homes in Mississauga
Compared to 113 similar homes
10.0% Higher↑
Market Avg. of (113 similar homes)
$1,633,446
Note * Price comparison is based on the similar properties listed in the area and may not be accurate. Consult licences real estate agent for accurate comparison
Room Information
| Room Type | Features | Level |
|---|---|---|
| Living Room 6.36 x 3.85 m | Parquet, Combined w/Dining, Large Window | Main |
| Dining Room 3.95 x 3.85 m | Parquet, Combined w/Living, Large Window | Main |
| Kitchen 4.1 x 5.3 m | Family Size Kitchen, Quartz Counter, Breakfast Area | Main |
| Primary Bedroom 5.8 x 3.6 m | Parquet, 5 Pc Ensuite, His and Hers Closets | Second |
| Bedroom 2 3.85 x 3.65 m | Parquet, Closet, Window | Second |
| Bedroom 3 4.65 x 3.95 m | Parquet, Closet, Window | Second |
| Bedroom 4 4.05 x 3.45 m | Parquet, Closet, Window | Second |
Client Remarks
Discover this stunning 4-bedroom detached home in the highly sought-after Mississauga Golf Club neighborhood, offering approximately 4,200 sq. ft. of living space.(2852 sqft per MPAC+ Finished Basement ) This beautifully maintained home features an inviting foyer with open circular stairs leading to all levels, a spacious main floor with a convenient laundry room, and a walk-out to a large interlocked patio perfect for entertaining. Nestled on a huge pool-sized lot, this property offers a perfect blend of space and luxury living. The home boasts two wood-burning fireplaces, a massive recreation and games room, and large basement windows, offering endless possibilities for family enjoyment. Upgrades and Notable Features: New Windows in whole house (2020), Front Patio Stone (2020), New AC (2019) & Roof Shingles (2018), Separate Entrance to Basement Great Income Potential, Beautifully Landscaped Garden with Perennial Plants, Jacuzzi in 2nd washroom. A Rare Find in an Unbeatable Location! Do not miss the opportunity to own this exceptional home in a prime neighbourhood.
Property Description
1236 Fleet Street, Mississauga, L5H 3P5
Property type
Detached
Lot size
N/A acres
Style
2-Storey
Approx. Area
N/A Sqft
Home Overview
Last check for updates
Virtual tour
N/A
Basement information
Finished,Separate Entrance
Building size
N/A
Status
In-Active
Property sub type
Maintenance fee
$N/A
Year built
--
Walk around the neighborhood
1236 Fleet Street, Mississauga, L5H 3P5Nearby Places

Angela Yang
Sales Representative, ANCHOR NEW HOMES INC.
English, Mandarin
Residential ResaleProperty ManagementPre Construction
Mortgage Information
Estimated Payment
$0 Principal and Interest
 Walk Score for 1236 Fleet Street
Walk Score for 1236 Fleet Street

Book a Showing
Tour this home with Angela
Frequently Asked Questions about Fleet Street
Recently Sold Homes in Mississauga
Check out recently sold properties. Listings updated daily
See the Latest Listings by Cities
1500+ home for sale in Ontario
