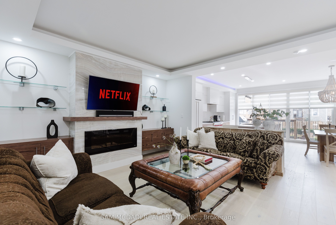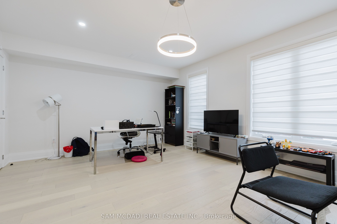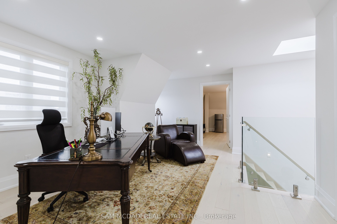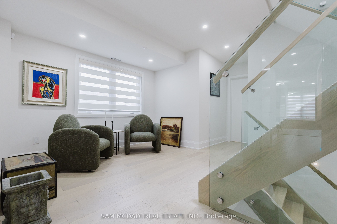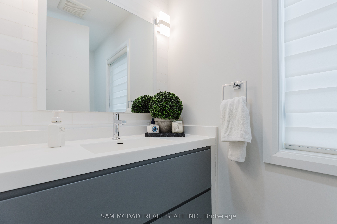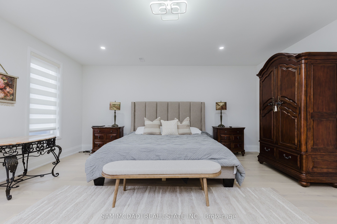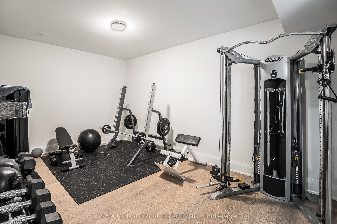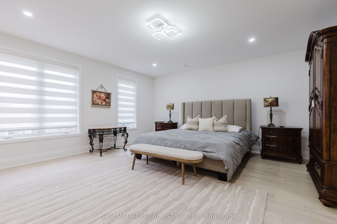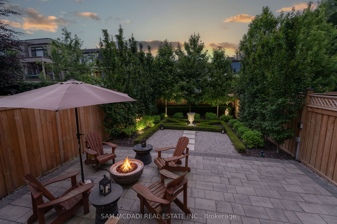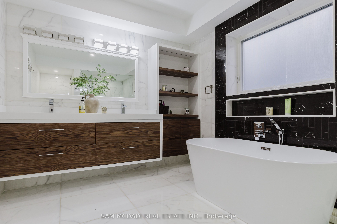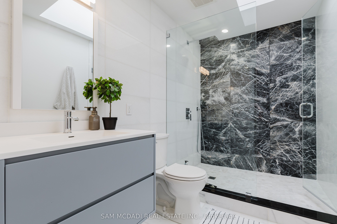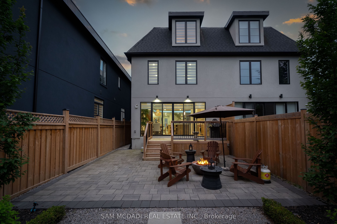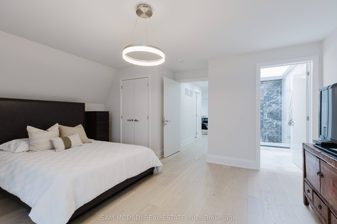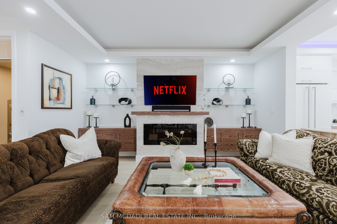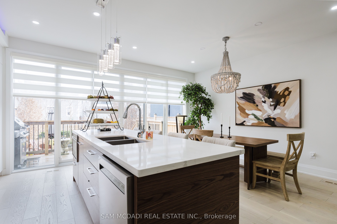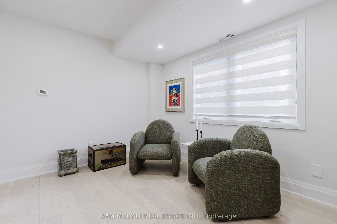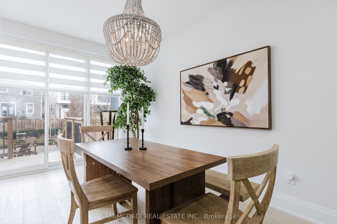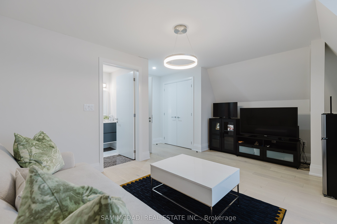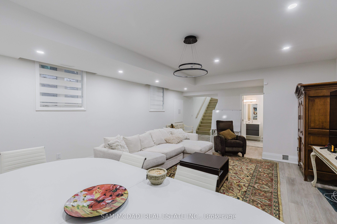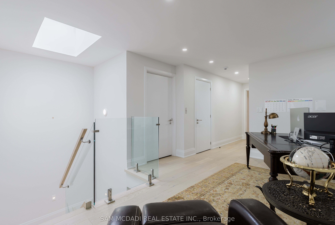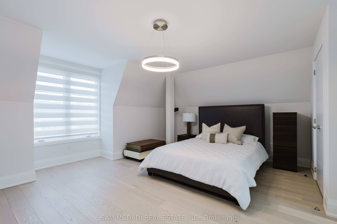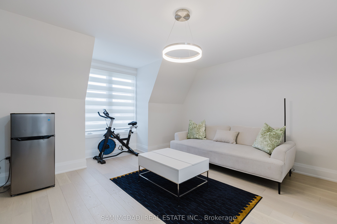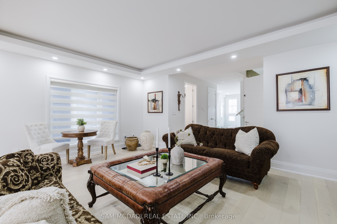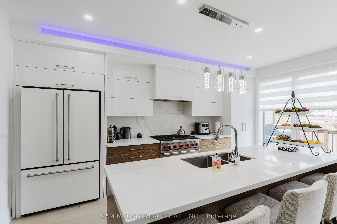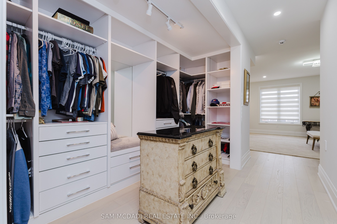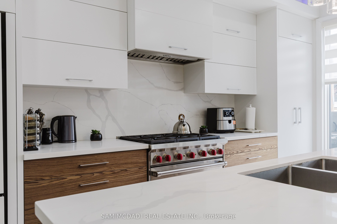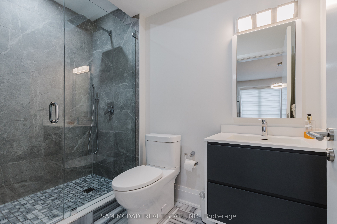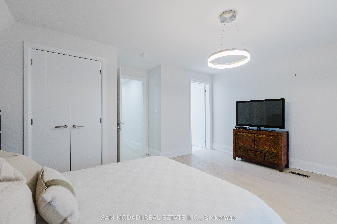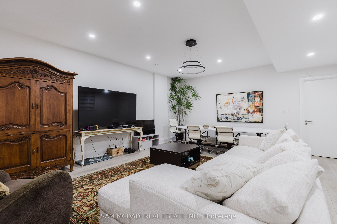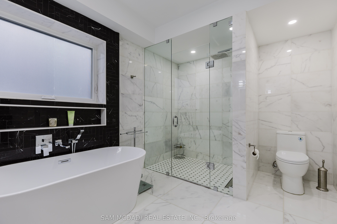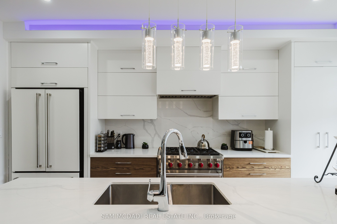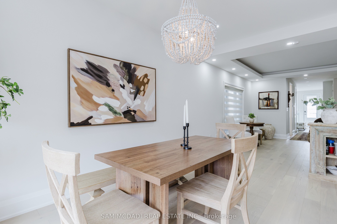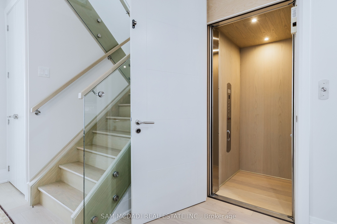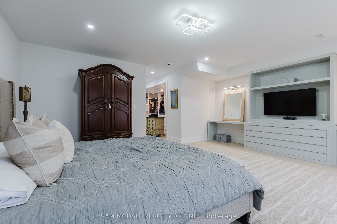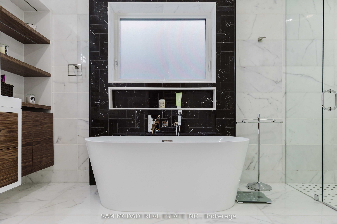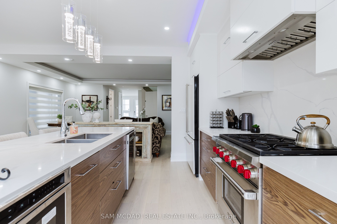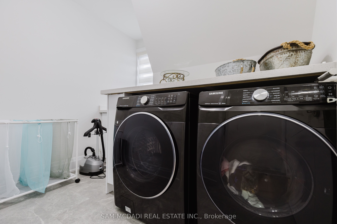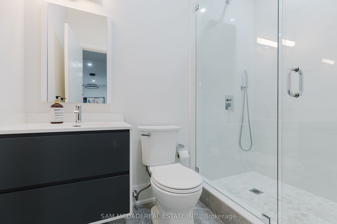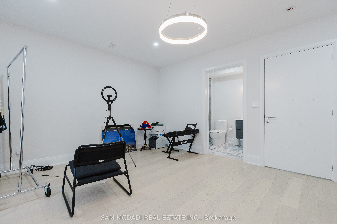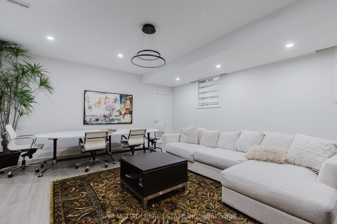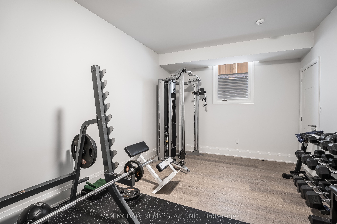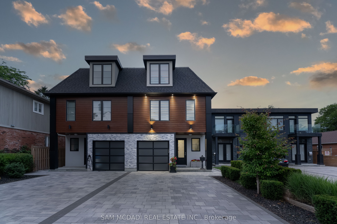
List Price: $2,300,000
11A Maple Avenue, Mississauga, L5H 2R9
- By SAM MCDADI REAL ESTATE INC.
Semi-Detached |MLS - #W12126851|New
4 Bed
6 Bath
3000-3500 Sqft.
Lot Size: 25 x 149.8 Feet
Built-In Garage
Room Information
| Room Type | Features | Level |
|---|---|---|
| Kitchen 2.72 x 4.97 m | Stainless Steel Appl, Centre Island, Breakfast Bar | Main |
| Dining Room 3.02 x 4.97 m | Pot Lights, Combined w/Kitchen, W/O To Deck | Main |
| Living Room 5.74 x 6.26 m | Electric Fireplace, Coffered Ceiling(s), Hardwood Floor | Main |
| Primary Bedroom 5.75 x 5.26 m | Walk-In Closet(s), 5 Pc Ensuite, Window | Second |
| Bedroom 2 5.75 x 4.24 m | Walk-In Closet(s), 3 Pc Ensuite, Window | Second |
| Bedroom 3 5.14 x 5.7 m | Closet, 3 Pc Ensuite, Window | Third |
| Bedroom 4 5.01 x 4.22 m | Closet, 3 Pc Ensuite, Window | Third |
Client Remarks
Welcome to 11A Maple Ave N , a one-of-a-kind semi-detached residence offering exceptional value in the prestigious Port Credit community. With over 3,500 square feet above grade, a private elevator, four levels finished to the nines, and an unparalleled cost per square foot, this is a rare offering you don't want to miss. This exquisite 4 bedroom 7 bath residence welcomes you w/ a plethora of sought after finishes including an open concept layout, soaring coffered ceilings, LED pot lights & sleek white oak hardwood flrs. The gourmet kitchen is a chef's delight designed w/ high-end appliances, porcelain counters that extends to the backsplash & ample storage space. It seamlessly flows into the dining area leading to your professionally landscaped backyard enhanced w/ a lg wooden deck & stone interlocking great for hosting intimate gatherings w/ family & friends. Ascend to the upper level adorned w/ a lg skylight & step into the primary suite offering a serene retreat w/ a 5pc ensuite & a lg walk-in closet. 3 more bedrooms can be found throughout the 2nd & 3rd levels w/ their own captivating design details including private ensuites & closets. Take the elevator to the spacious basement ft a 3pc bath, a lg rec room w/ pot lights & a gym - perfect for a home workout session! Adding to the allure, this home also fts a monitored security system for additional peace of mind. Embrace an unmatched living experience w/ close proximity to Port Credit's trendy restaurants, cafes, unique shops, waterfront trails, parks & a quick commute to Toronto via the GO train or the QEW.
Property Description
11A Maple Avenue, Mississauga, L5H 2R9
Property type
Semi-Detached
Lot size
N/A acres
Style
3-Storey
Approx. Area
N/A Sqft
Home Overview
Last check for updates
Virtual tour
N/A
Basement information
Full,Finished
Building size
N/A
Status
In-Active
Property sub type
Maintenance fee
$N/A
Year built
--
Walk around the neighborhood
11A Maple Avenue, Mississauga, L5H 2R9Nearby Places

Angela Yang
Sales Representative, ANCHOR NEW HOMES INC.
English, Mandarin
Residential ResaleProperty ManagementPre Construction
Mortgage Information
Estimated Payment
$0 Principal and Interest
 Walk Score for 11A Maple Avenue
Walk Score for 11A Maple Avenue

Book a Showing
Tour this home with Angela
Frequently Asked Questions about Maple Avenue
Recently Sold Homes in Mississauga
Check out recently sold properties. Listings updated daily
See the Latest Listings by Cities
1500+ home for sale in Ontario
