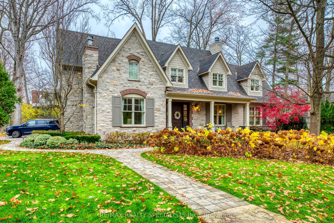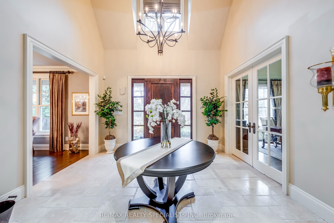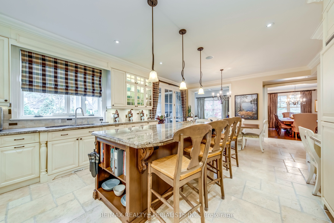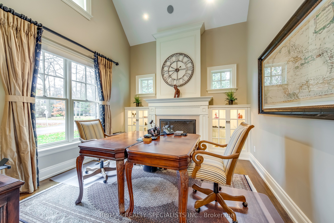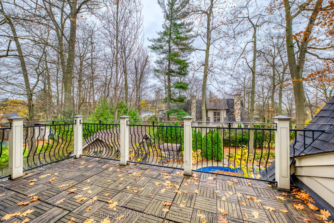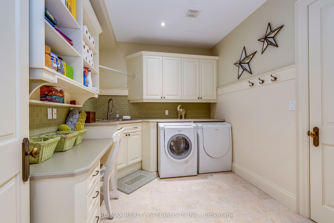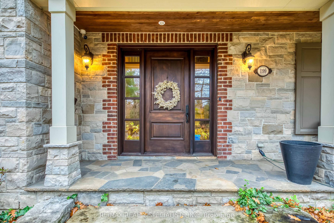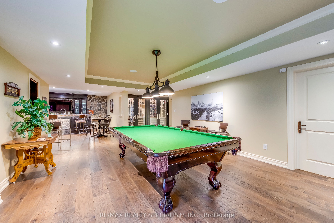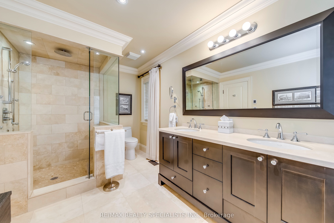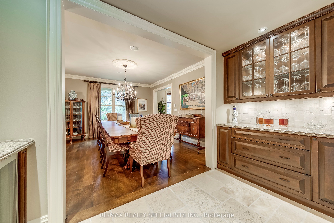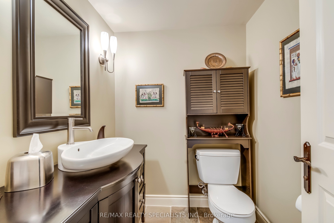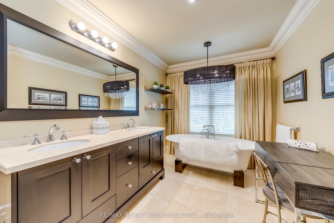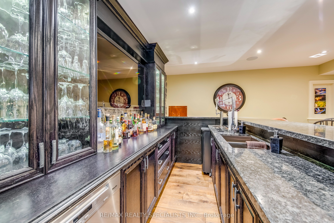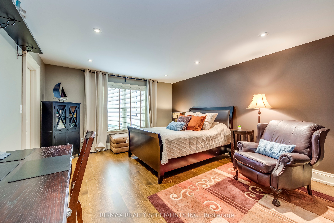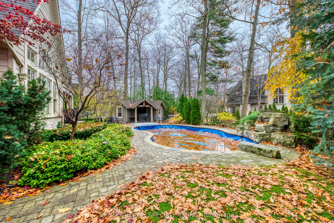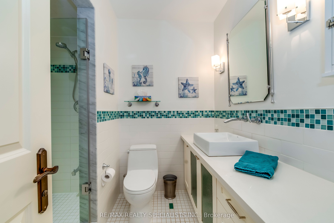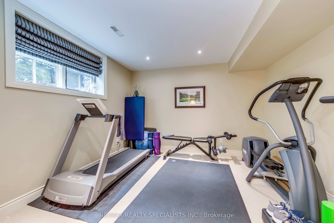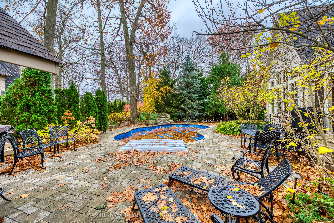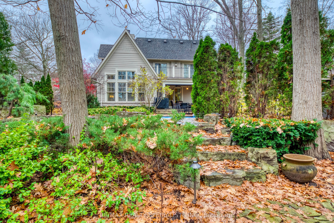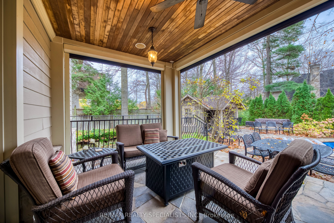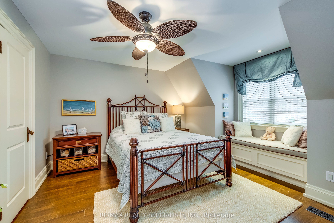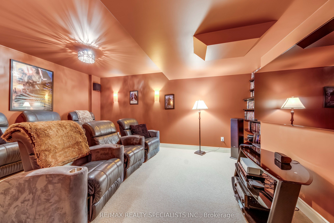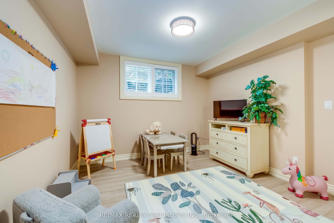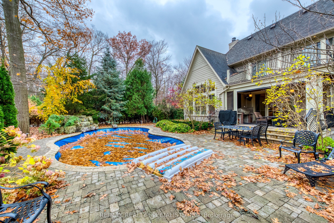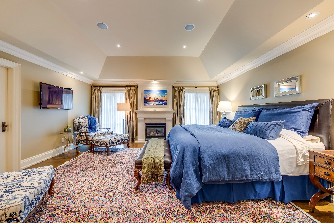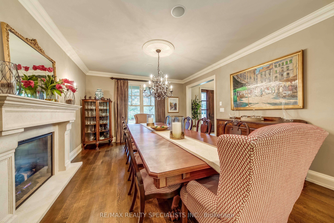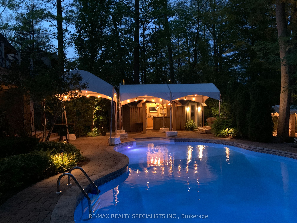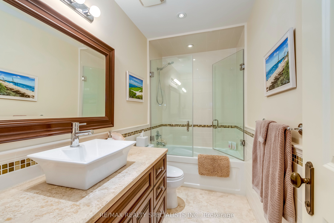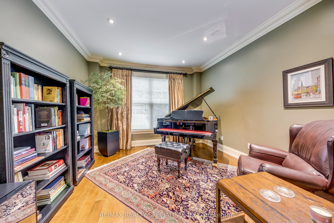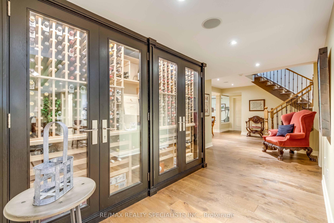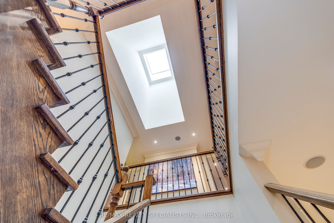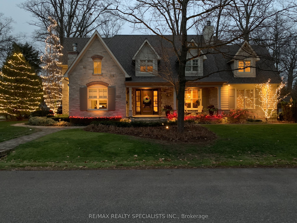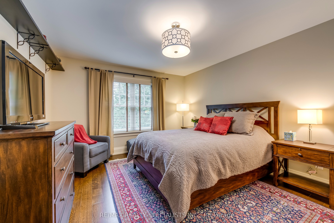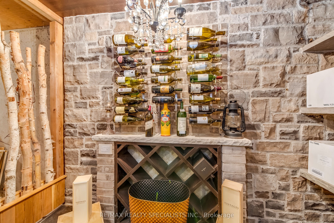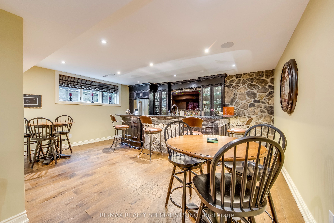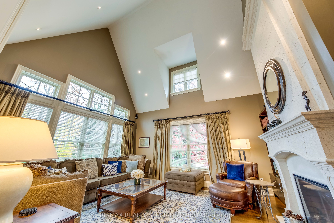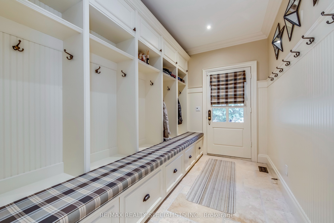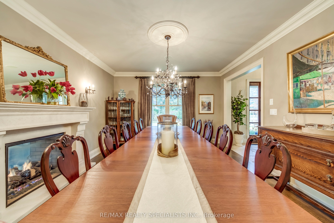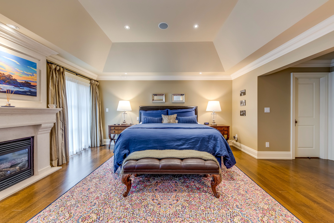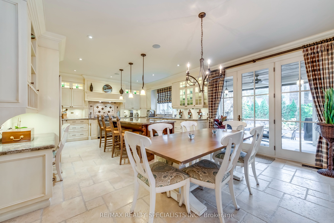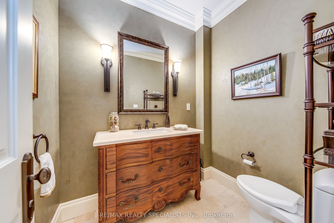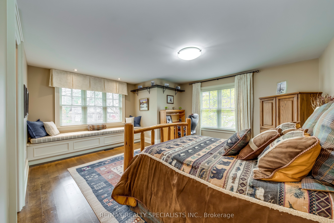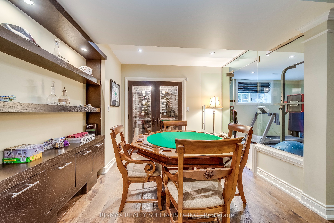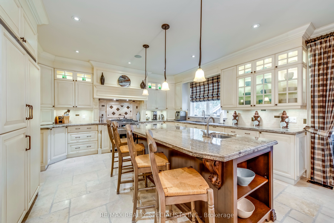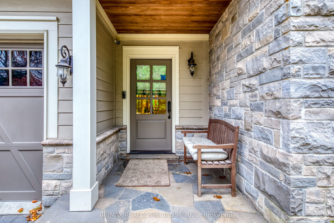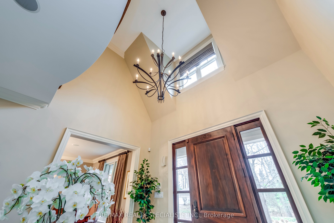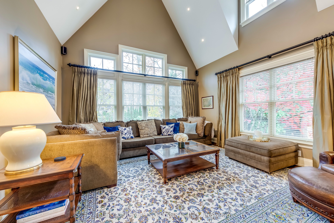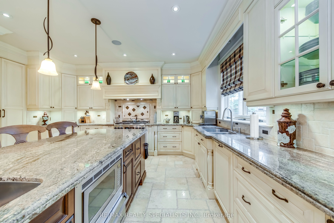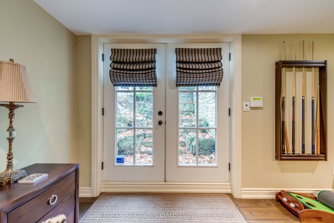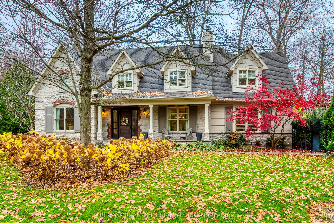
List Price: $4,990,000
1199 Whiteoaks Avenue, Mississauga, L5J 3B6
- By RE/MAX REALTY SPECIALISTS INC.
Detached|MLS - #W11996876|New
6 Bed
6 Bath
3500-5000 Sqft.
Built-In Garage
Price comparison with similar homes in Mississauga
Compared to 16 similar homes
59.6% Higher↑
Market Avg. of (16 similar homes)
$3,125,885
Note * Price comparison is based on the similar properties listed in the area and may not be accurate. Consult licences real estate agent for accurate comparison
Room Information
| Room Type | Features | Level |
|---|---|---|
| Living Room 4.21 x 3.73 m | Fireplace, Hardwood Floor, Overlooks Frontyard | Main |
| Dining Room 4.83 x 4.17 m | Hardwood Floor, Fireplace, Formal Rm | Main |
| Kitchen 7.37 x 4.83 m | W/O To Patio, Pantry, Breakfast Area | Main |
| Primary Bedroom 5.23 x 4.88 m | His and Hers Closets, 5 Pc Ensuite, W/O To Balcony | Second |
| Bedroom 2 4.59 x 4.11 m | Walk-In Closet(s), Semi Ensuite, Hardwood Floor | Second |
| Bedroom 3 5.41 x 4.62 m | Walk-In Closet(s), Semi Ensuite, Hardwood Floor | Second |
| Bedroom 4 4.47 x 3.68 m | Overlooks Frontyard, Hardwood Floor, Walk-In Closet(s) | Second |
| Bedroom 5 4.22 x 4.17 m | Overlooks Frontyard, Hardwood Floor, Walk-In Closet(s) | Second |
Client Remarks
Nestled in the prestigious Whiteoaks of Jalna, Lorne Park, this custom-built home offers over 7,400 sq ft of meticulously designed living space with exquisite solid wood finishes throughout. Warm and inviting, this stunning residence is perfect for a busy family, offering five spacious bedrooms on the second floor, each with walk-in closets. The master suite features a cozy fireplace, a walk-out to a private deck, his-and-her closets, and a 5pc spa ensuite.The gourmet kitchen boasts top-of-the-line appliances, breakfast area and a massive pantry. A large, functional mudroom and laundry room provide ample storage and convenience for everyday living. The home also includes a three-car tandem garage offers plenty of space for vehicles and additional storage. The backyard is a private oasis with a beautifully treed lot, an inground saltwater pool with waterfall, cabana with 2pc, screened patio area, hot tub, and fire pit. The fully finished basement is designed for entertainment and functionality. It features a pub-style bar, a billiards area with a pool table, a theater room, a gym, a nanny suite, walkout to patio and a built in climate-controlled wine fridge capable of storing 900 bottles. House includes a built in speaker system throughout and other upgrades, this exceptional home seamlessly blends luxury, comfort , and practicality, making it the perfect place for your family to create lasting memories.
Property Description
1199 Whiteoaks Avenue, Mississauga, L5J 3B6
Property type
Detached
Lot size
N/A acres
Style
2-Storey
Approx. Area
N/A Sqft
Home Overview
Last check for updates
Virtual tour
N/A
Basement information
Finished
Building size
N/A
Status
In-Active
Property sub type
Maintenance fee
$N/A
Year built
--
Walk around the neighborhood
1199 Whiteoaks Avenue, Mississauga, L5J 3B6Nearby Places

Shally Shi
Sales Representative, Dolphin Realty Inc
English, Mandarin
Residential ResaleProperty ManagementPre Construction
Mortgage Information
Estimated Payment
$0 Principal and Interest
 Walk Score for 1199 Whiteoaks Avenue
Walk Score for 1199 Whiteoaks Avenue

Book a Showing
Tour this home with Shally
Frequently Asked Questions about Whiteoaks Avenue
Recently Sold Homes in Mississauga
Check out recently sold properties. Listings updated daily
No Image Found
Local MLS®️ rules require you to log in and accept their terms of use to view certain listing data.
No Image Found
Local MLS®️ rules require you to log in and accept their terms of use to view certain listing data.
No Image Found
Local MLS®️ rules require you to log in and accept their terms of use to view certain listing data.
No Image Found
Local MLS®️ rules require you to log in and accept their terms of use to view certain listing data.
No Image Found
Local MLS®️ rules require you to log in and accept their terms of use to view certain listing data.
No Image Found
Local MLS®️ rules require you to log in and accept their terms of use to view certain listing data.
No Image Found
Local MLS®️ rules require you to log in and accept their terms of use to view certain listing data.
No Image Found
Local MLS®️ rules require you to log in and accept their terms of use to view certain listing data.
Check out 100+ listings near this property. Listings updated daily
See the Latest Listings by Cities
1500+ home for sale in Ontario
