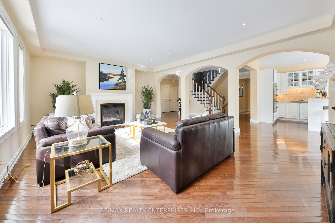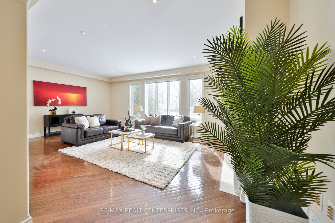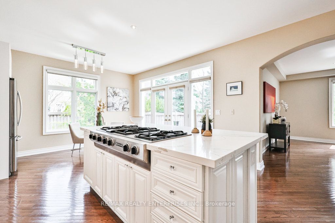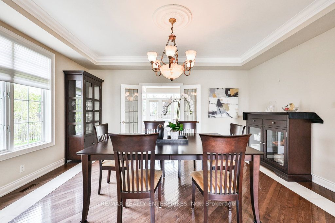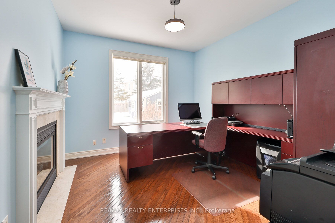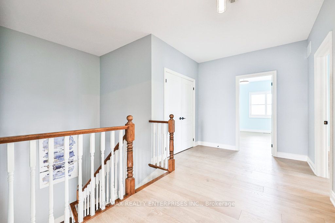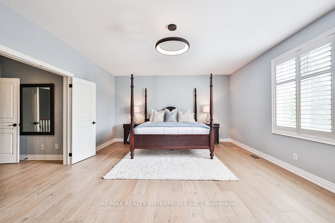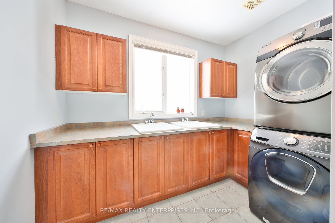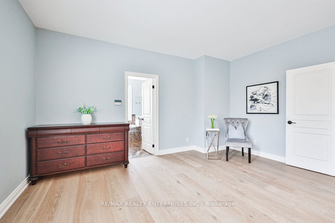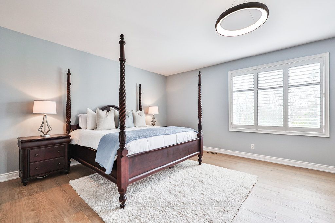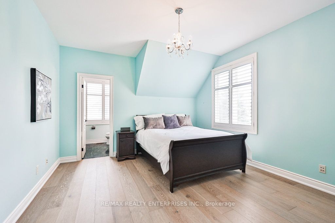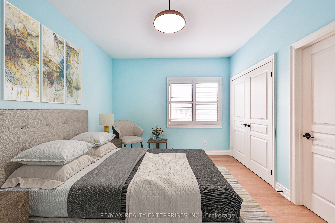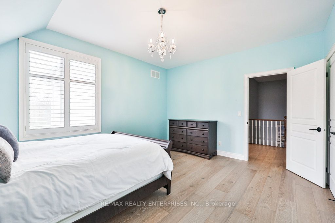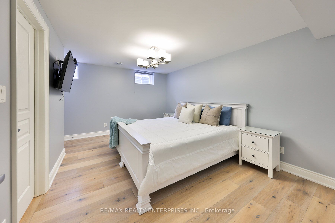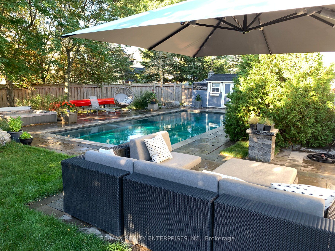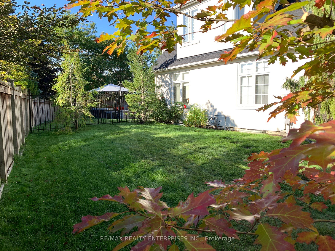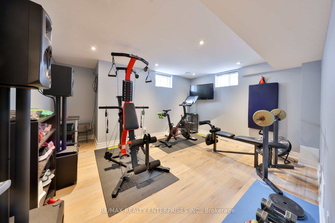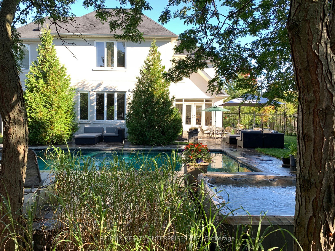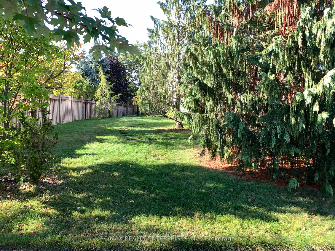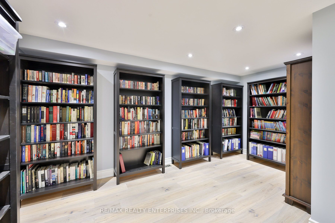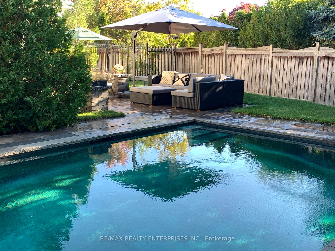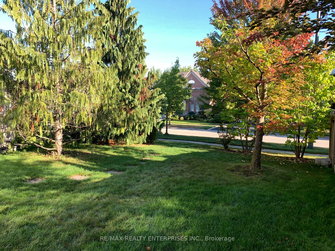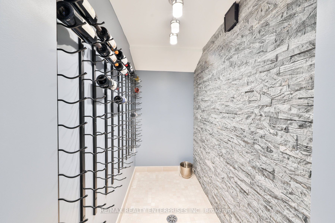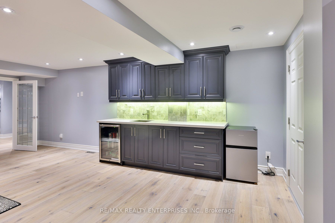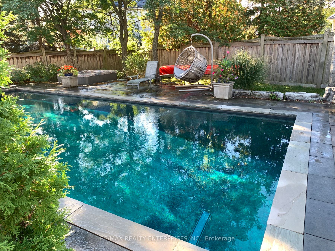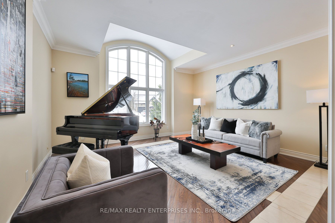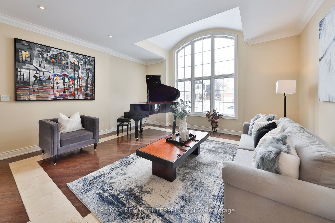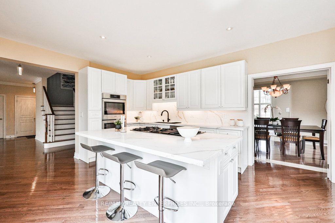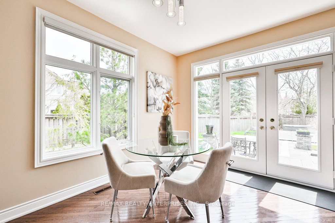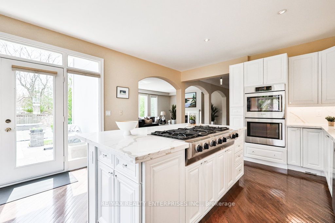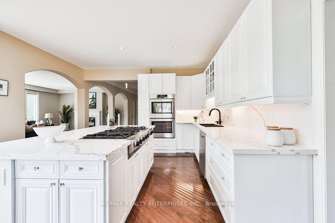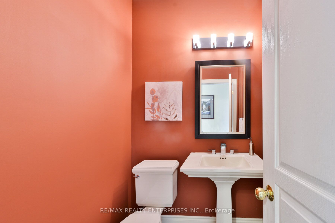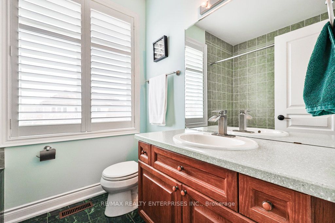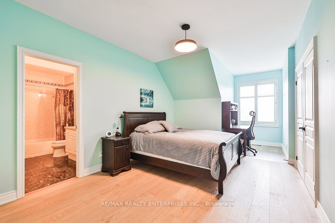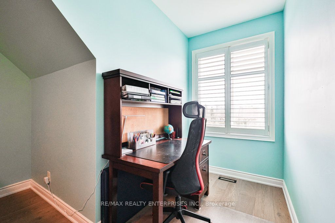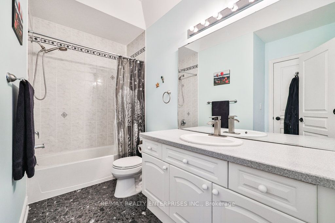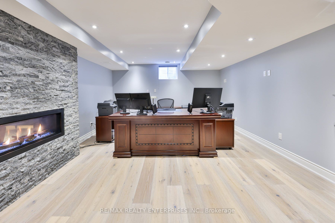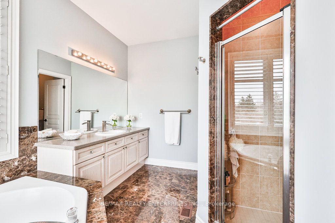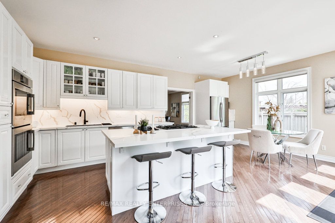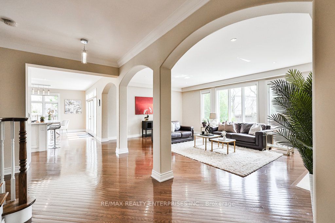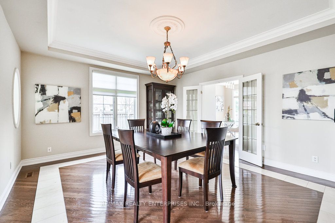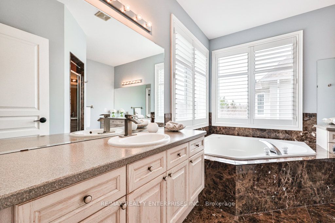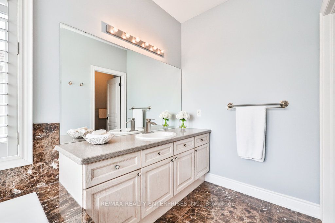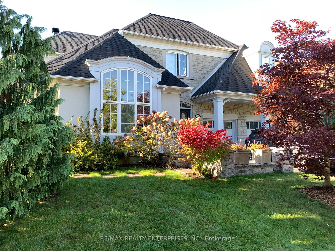
List Price: $3,098,850
1178 Sienna Street, Mississauga, L5H 4L5
- By RE/MAX REALTY ENTERPRISES INC.
Detached|MLS - #W12112596|New
5 Bed
5 Bath
3500-5000 Sqft.
Lot Size: 101.5 x 139.4 Feet
Built-In Garage
Price comparison with similar homes in Mississauga
Compared to 57 similar homes
14.0% Higher↑
Market Avg. of (57 similar homes)
$2,719,286
Note * Price comparison is based on the similar properties listed in the area and may not be accurate. Consult licences real estate agent for accurate comparison
Room Information
| Room Type | Features | Level |
|---|---|---|
| Living Room 4.87 x 4.61 m | Picture Window, Pot Lights, Hardwood Floor | Main |
| Dining Room 5.02 x 4.32 m | French Doors, Window, Hardwood Floor | Main |
| Kitchen 4.16 x 4.34 m | Renovated, Centre Island, Overlooks Family | Main |
| Primary Bedroom 6.89 x 4.77 m | 6 Pc Ensuite, Overlooks Pool, Hardwood Floor | Upper |
| Bedroom 2 4.57 x 3.34 m | 4 Pc Bath, Closet, Hardwood Floor | Upper |
| Bedroom 3 3.35 x 6.6 m | Semi Ensuite, Closet, Hardwood Floor | Upper |
| Bedroom 4 3.88 x 4.59 m | 4 Pc Ensuite, Closet, Hardwood Floor | Upper |
| Bedroom 5 3.93 x 4.46 m | 3 Pc Bath, Closet, Hardwood Floor | Lower |
Client Remarks
This Exceptional 4+1 Bdrm, 5-Bath Home Masterfully Combines Refined Elegance & Modern Functionality Across Approx 5,955 Sqft Of Luxurious Living Space. Situated On An Expansive 101.5 Ft X 139.4 Ft Lot, This Home Is Enveloped By Mature Trees & Professionally Landscaped Gardens, Offering A Pvt, Muskoka-Inspired Sanctuary. Beyond The Stately Dbl-Door Entry, An Exquisite Rotunda Foyer Welcomes Guests W/ Soaring Ceilings, Marble Tile Inlay & Radiant Pendant Lighting That Sets The Tone For The Homes Upscale Ambiance. The Formal Living & Dining Rooms Radiate Classic Sophistication, While The Sun-Drenched Family Room Framed By Expansive Windows & A Dual-Sided Gas Fireplace Provides The Perfect Setting For Relaxation & Connection. The Newly Renovated (2025) Chefs Kitchen Is A Showpiece Of Contemporary Design, Appointed W/ B/I S/S Appls, A Striking Quartz Backsplash & Countertops & A W/O To The Bkyd. A Private Main-Floor Office & Elegant Powder Room Offer Both Practicality & Style On This Thoughtfully Designed Level. The Recently Renovated Upper-Level Feats Wide Plank Oak Engineered Hdwd Flooring Throughout. The Primary Suite Complete W/ A 6-Pc Ensuite & A W/I Closet W/ Custom Organizers. 3 Addnl Bdrms Each Outfitted W/ Custom Closets, Shared Ensuite Or Jack-And-Jill Bath Access. The Fully Finished Lower Level Offers A Stunning Custom Wet Bar, Expansive Rec Room W/ A Stone-Clad Dual Fireplace, Home Gym, Private Home Office, Wine Room & A Nanny/In-Law Suite W/ Semi-Ensuite. Outside, The Resort-Style Backyard Is Nothing Short Of Spectacular. A Heated Gib-San Pool W/ B/I Lighting, Luxurious Hot Tub, Stone Patio, Cabana & Multiple Seating Vignettes Provide An Idyllic Backdrop For Both Grand Entertaining & Peaceful Retreat. Located Moments From Elite Public And Private Schools, Including The University Of Toronto Mississauga Campus & Within Easy Reach Of The Mississauga Golf And Country Club, Scenic Parks, Top-Tier Hospitals & The QEW.
Property Description
1178 Sienna Street, Mississauga, L5H 4L5
Property type
Detached
Lot size
N/A acres
Style
2-Storey
Approx. Area
N/A Sqft
Home Overview
Basement information
Finished,Full
Building size
N/A
Status
In-Active
Property sub type
Maintenance fee
$N/A
Year built
--
Walk around the neighborhood
1178 Sienna Street, Mississauga, L5H 4L5Nearby Places

Angela Yang
Sales Representative, ANCHOR NEW HOMES INC.
English, Mandarin
Residential ResaleProperty ManagementPre Construction
Mortgage Information
Estimated Payment
$0 Principal and Interest
 Walk Score for 1178 Sienna Street
Walk Score for 1178 Sienna Street

Book a Showing
Tour this home with Angela
Frequently Asked Questions about Sienna Street
Recently Sold Homes in Mississauga
Check out recently sold properties. Listings updated daily
See the Latest Listings by Cities
1500+ home for sale in Ontario
