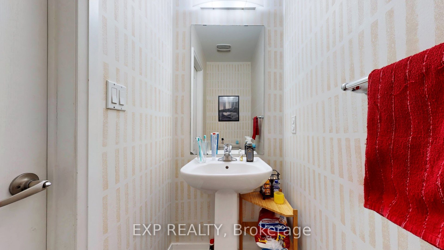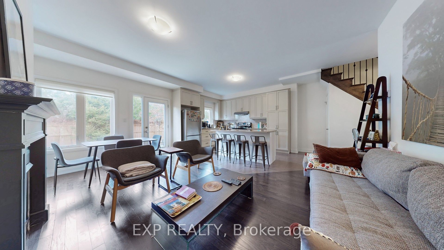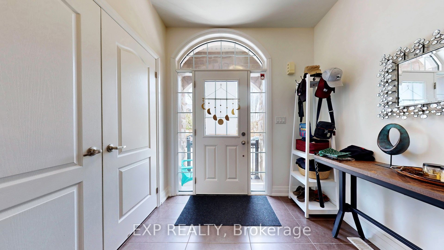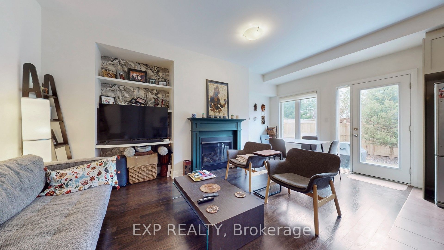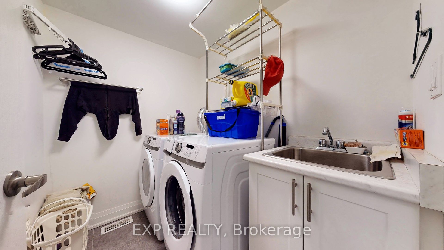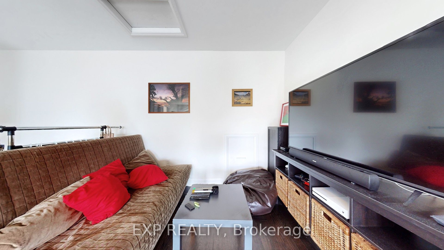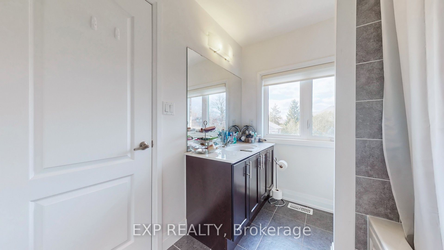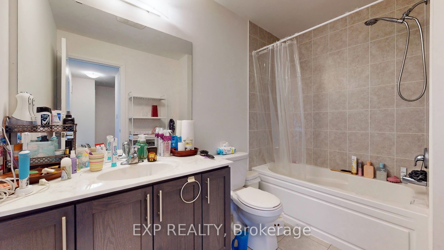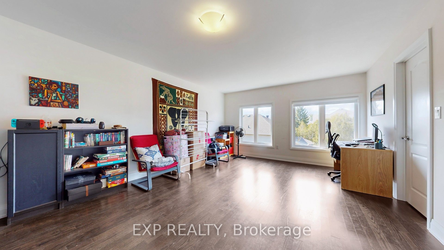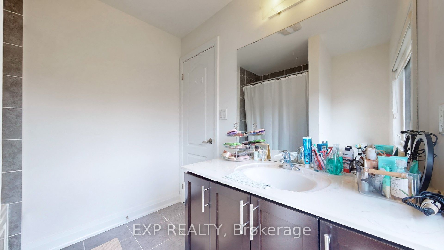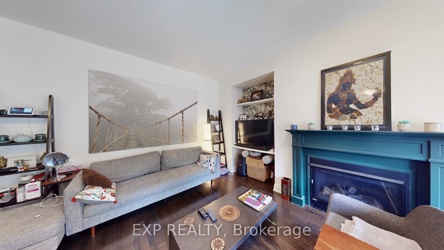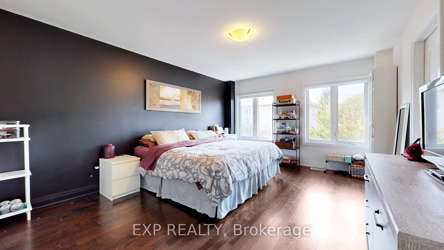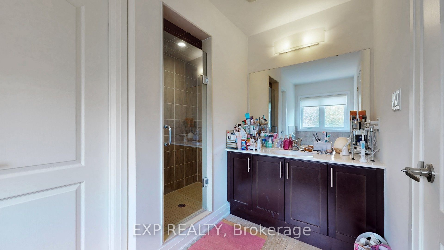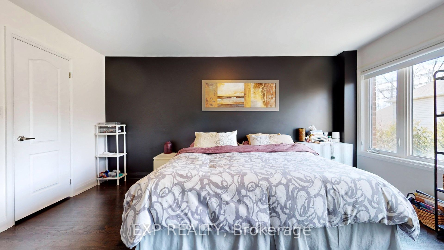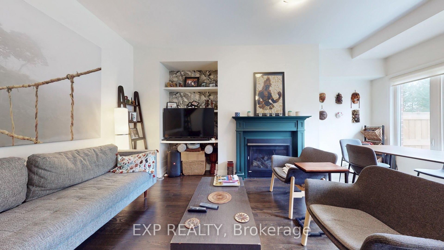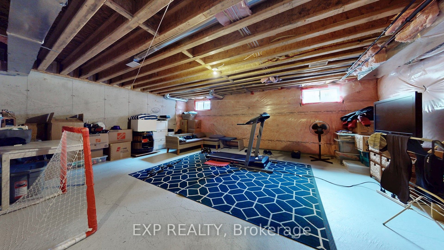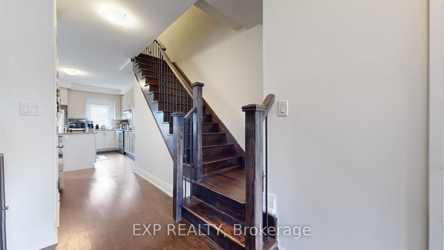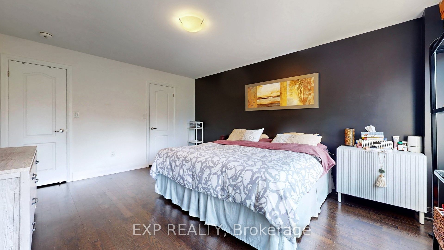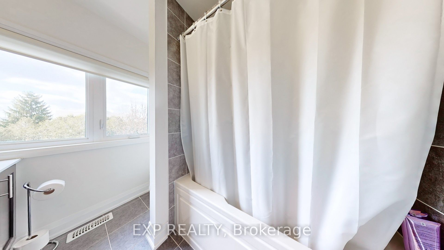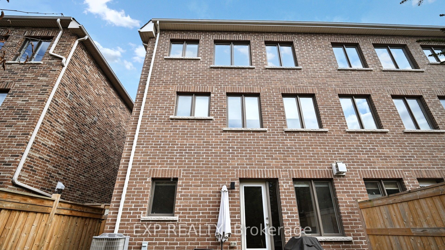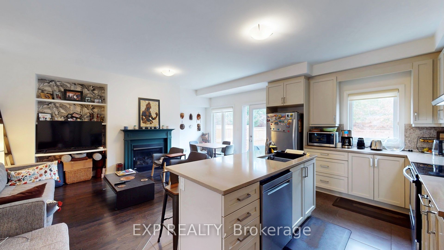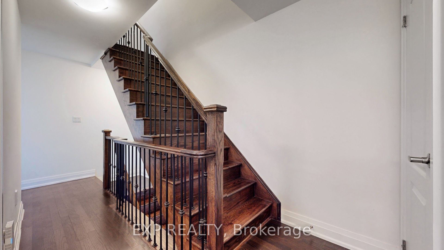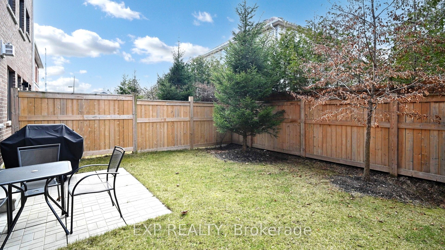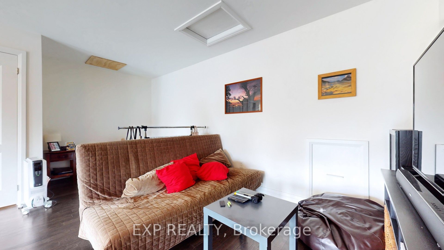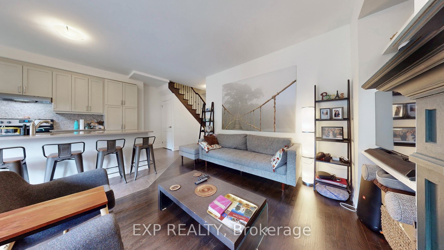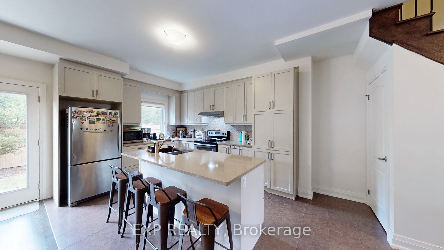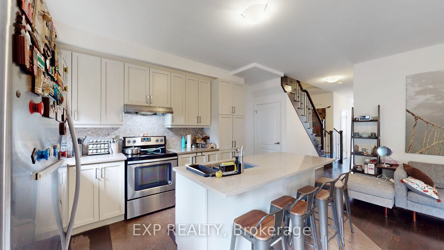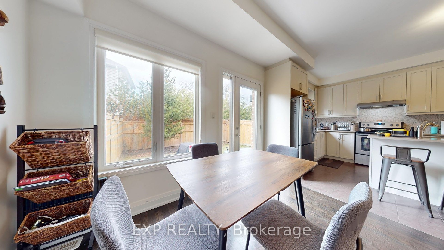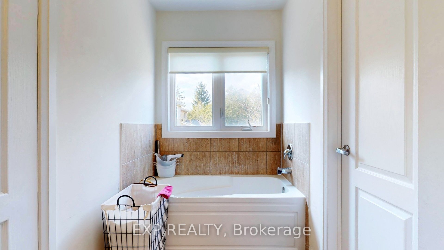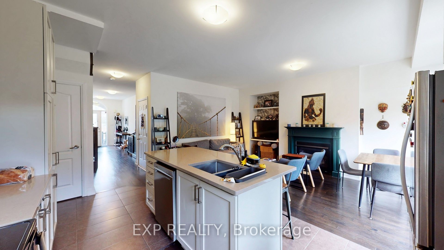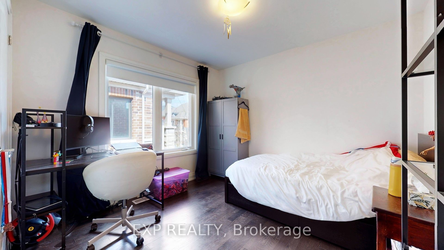
List Price: $1,450,000 3% reduced
1163 Carnegie Drive, Mississauga, L5E 0A6
- By EXP REALTY
Semi-Detached |MLS - #W12094321|Price Change
4 Bed
4 Bath
2000-2500 Sqft.
Lot Size: 27.23 x 85.27 Feet
Built-In Garage
Price comparison with similar homes in Mississauga
Compared to 22 similar homes
30.5% Higher↑
Market Avg. of (22 similar homes)
$1,111,168
Note * Price comparison is based on the similar properties listed in the area and may not be accurate. Consult licences real estate agent for accurate comparison
Room Information
| Room Type | Features | Level |
|---|---|---|
| Living Room 6.34 x 5.37 m | Combined w/Dining, Hardwood Floor, Gas Fireplace | Main |
| Dining Room 6.34 x 5.37 m | Open Concept, W/O To Yard, Combined w/Living | Main |
| Kitchen 6.34 x 5.37 m | Modern Kitchen, Centre Island, Tile Floor | Main |
| Primary Bedroom 6.31 x 5.8 m | His and Hers Closets, 4 Pc Ensuite, Hardwood Floor | Second |
| Bedroom 2 3.81 x 3.12 m | Hardwood Floor, Closet, Window | Second |
| Bedroom 3 3.81 x 3.09 m | South View, Hardwood Floor, Closet | Second |
| Bedroom 4 6.93 x 5.34 m | 4 Pc Ensuite, Hardwood Floor, Walk-In Closet(s) | Third |
Client Remarks
Luxurious Semi Detached Home In Prime South Mississauga Lakeview Community. Tucked Away On An Upscale, Quiet Street. This Newer Built Home Offers An Excellent Floor Plan W/ An Immense Amount Of Living Space. Gas Fireplace, Designer Finishes, Gleaming Hardwood Floors & 9 Ft Ceilings Throughout. Open Concept Main W/ Gas Fireplace & Lots Of Light. Chef's Kitchen W/ Stainless Appliances, Quartz Tops & Island. Private Fenced Backyard. Oak Staircase, Spacious Master Bdrm W/Ensuite & His/Her Closets. A Spacious 3rd Floor Which Can Be Used As A Family Room/Gym/Office Or In Law Suite Or Huge 2nd Master Bedroom. Laundry Room On 2nd Floor.
Property Description
1163 Carnegie Drive, Mississauga, L5E 0A6
Property type
Semi-Detached
Lot size
N/A acres
Style
3-Storey
Approx. Area
N/A Sqft
Home Overview
Last check for updates
Virtual tour
N/A
Basement information
Unfinished
Building size
N/A
Status
In-Active
Property sub type
Maintenance fee
$N/A
Year built
2024
Walk around the neighborhood
1163 Carnegie Drive, Mississauga, L5E 0A6Nearby Places

Angela Yang
Sales Representative, ANCHOR NEW HOMES INC.
English, Mandarin
Residential ResaleProperty ManagementPre Construction
Mortgage Information
Estimated Payment
$0 Principal and Interest
 Walk Score for 1163 Carnegie Drive
Walk Score for 1163 Carnegie Drive

Book a Showing
Tour this home with Angela
Frequently Asked Questions about Carnegie Drive
Recently Sold Homes in Mississauga
Check out recently sold properties. Listings updated daily
See the Latest Listings by Cities
1500+ home for sale in Ontario
