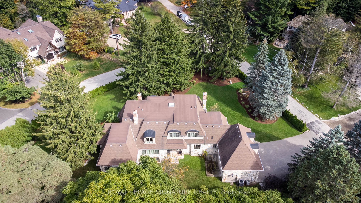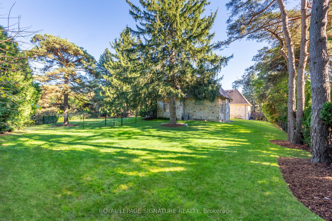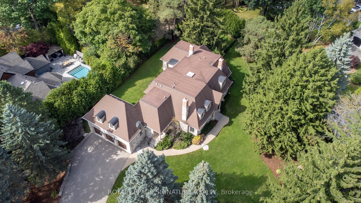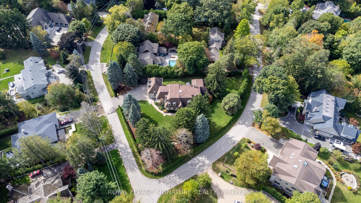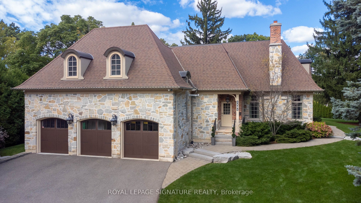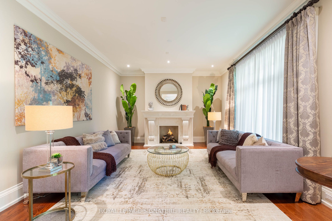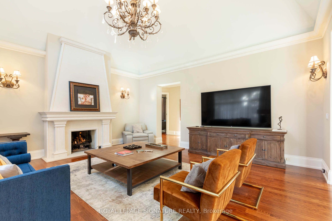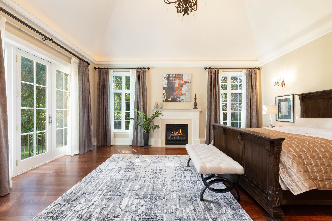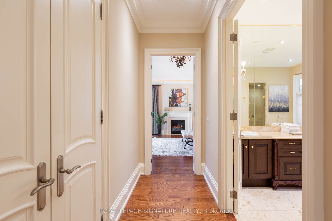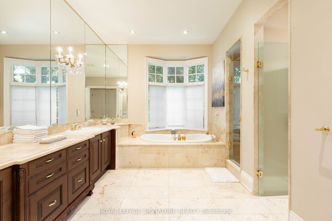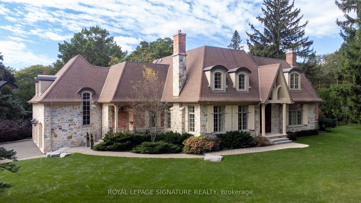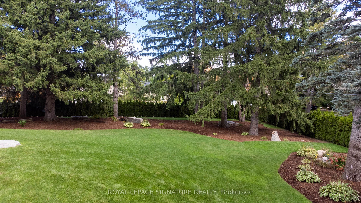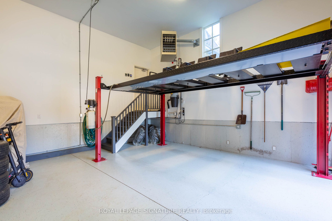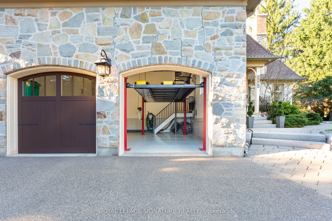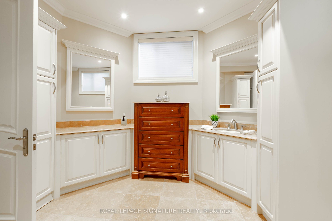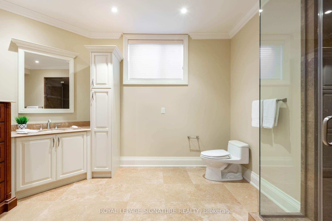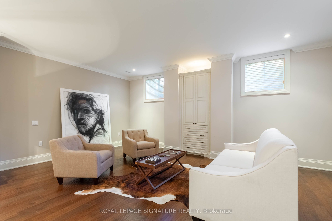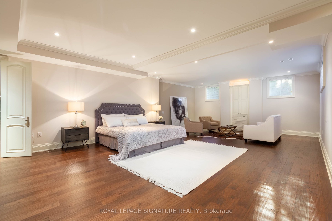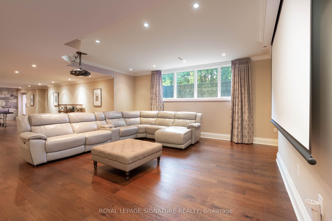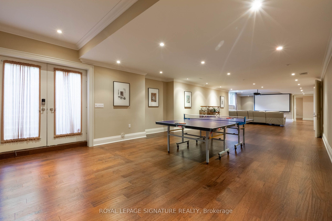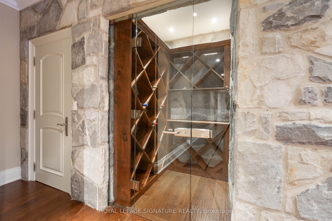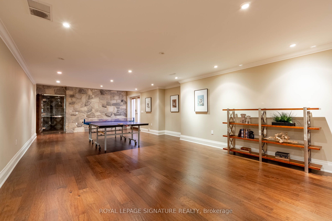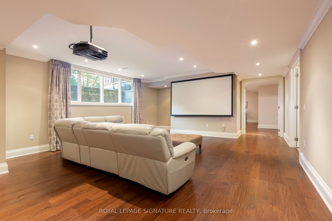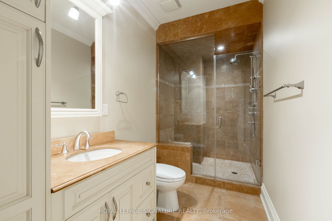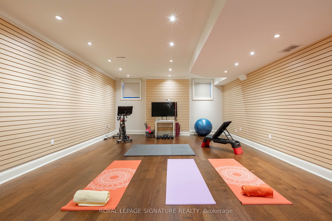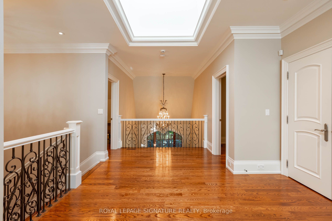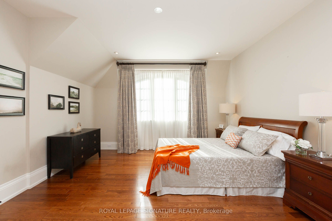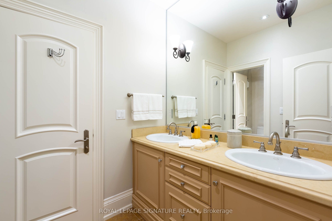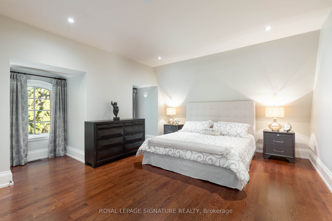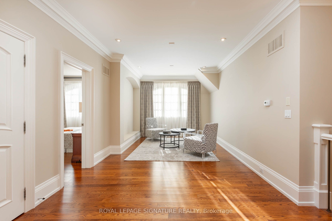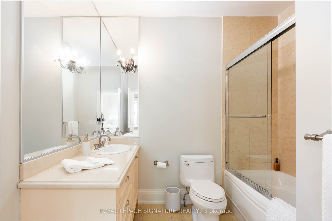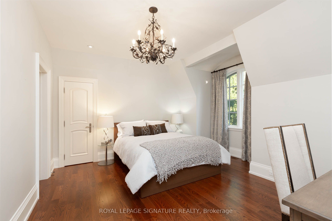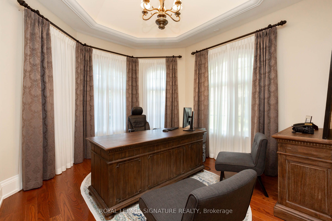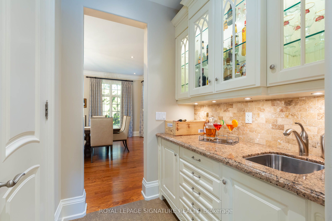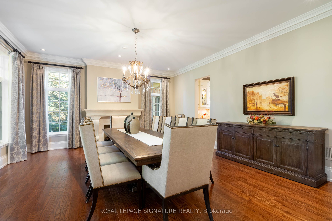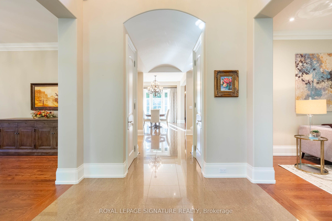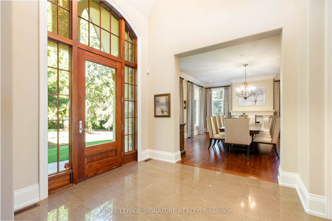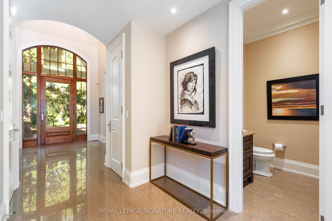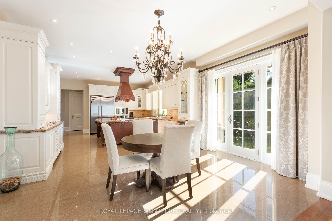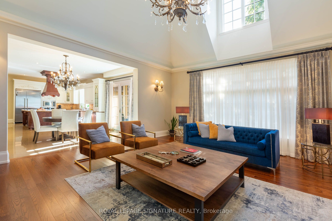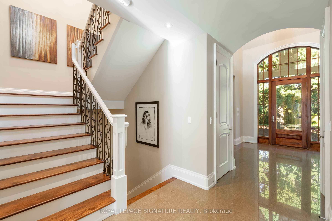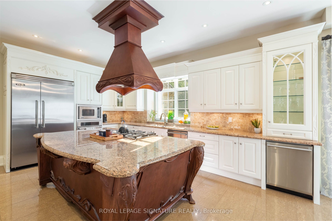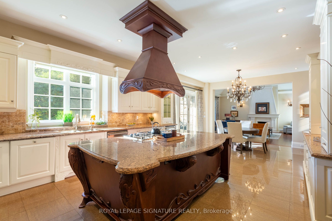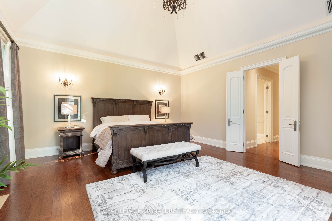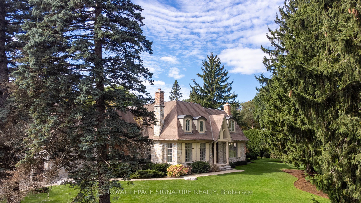
List Price: $4,999,000
1161 Tecumseh Park Drive, Mississauga, L5H 2W3
- By ROYAL LEPAGE SIGNATURE REALTY
Detached|MLS - #W12053469|New
6 Bed
8 Bath
5000 + Sqft.
Lot Size: 169.75 x 247 Feet
Attached Garage
Price comparison with similar homes in Mississauga
Compared to 3 similar homes
1.8% Higher↑
Market Avg. of (3 similar homes)
$4,912,550
Note * The price comparison provided is based on publicly available listings of similar properties within the same area. While we strive to ensure accuracy, these figures are intended for general reference only and may not reflect current market conditions, specific property features, or recent sales. For a precise and up-to-date evaluation tailored to your situation, we strongly recommend consulting a licensed real estate professional.
Room Information
| Room Type | Features | Level |
|---|---|---|
| Kitchen 15.19 x 5.44 m | Granite Counters, Centre Island, W/O To Patio | Main |
| Dining Room 5.66 x 5.36 m | Fireplace, Combined w/Sitting, Hardwood Floor | Main |
| Primary Bedroom 5.49 x 6.02 m | 6 Pc Ensuite, W/O To Garden, Electric Fireplace | Main |
| Bedroom 5.31 x 4.9 m | 4 Pc Ensuite, Hardwood Floor, Overlooks Frontyard | Upper |
| Bedroom 2 4.83 x 4.14 m | 4 Pc Ensuite, Hardwood Floor, Overlooks Garden | Upper |
| Bedroom 3 4.14 x 4.67 m | 4 Pc Ensuite, Hardwood Floor, Overlooks Frontyard | Upper |
| Bedroom 4 10.49 x 5.21 m | 3 Pc Ensuite, Walk-In Closet(s), Pot Lights | Lower |
| Bedroom 5 11.99 x 6.68 m | 3 Pc Ensuite, Walk-In Closet(s), Pot Lights | Lower |
Client Remarks
Immerse Yourself In Opulence With This Custom Built French Chateau Wrapped In Indiana Limestone On A Secluded Peninsula Lot. This Stately Home Boasts Over 10,000 Sq/Ft Of Finished Living Space With A Perimeter Fronting Nearly 600' Between Tecumseh Park Cres & Tecumseh Park Dr. Perfectly Manicured Augusta National Inspired Grounds With Mature Pine & Over 250 Luscious Emerald Cedars For Maximum Privacy. Expansive Main Floor Layout Features A Spectacular Kitchen Finished In Elegant Granite, Luxurious Dining/Sitting Areas, Gas Burning Fireplaces Complete In Limestone, Laundry & A Separate Wing That Boasts The Master Bedroom With 17 Foot Ceilings, A Six Piece Ensuite Bathroom, Oversized Walk-In Closet & A Walk-Out To The Backyard. Complemented By Three Additional Bedrooms On The Upper Level, Media Room & Two Further Bedrooms On The Lower Level That Can Be Utilized As Nanny Quarters - Each With Their Own Ensuite Bathrooms. The Lower Level Is An Entertainers Dream, Consisting Of A Gym, Rec Area, Movie Theatre, Wine Cellar, Leather Closet, Second Laundry Or Potential Second Kitchen. Triple Car Heated Garage With Car Lift & Mezzanine Makes It Ideal For The Car Enthusiast & Allows For Ample Storage. Situated On The Most Prestigious Street In Lorne Park And Within The Renowned Lorne Park School District. Short Drive To Toronto & The Best Of Affluent South Mississauga. Exceptional Value For A Home Of This Size & Quality, It Is Truly Not To Be Missed.
Property Description
1161 Tecumseh Park Drive, Mississauga, L5H 2W3
Property type
Detached
Lot size
N/A acres
Style
2-Storey
Approx. Area
N/A Sqft
Home Overview
Basement information
Finished,Walk-Up
Building size
N/A
Status
In-Active
Property sub type
Maintenance fee
$N/A
Year built
--
Walk around the neighborhood
1161 Tecumseh Park Drive, Mississauga, L5H 2W3Nearby Places

Angela Yang
Sales Representative, ANCHOR NEW HOMES INC.
English, Mandarin
Residential ResaleProperty ManagementPre Construction
Mortgage Information
Estimated Payment
$0 Principal and Interest
 Walk Score for 1161 Tecumseh Park Drive
Walk Score for 1161 Tecumseh Park Drive

Book a Showing
Tour this home with Angela
Frequently Asked Questions about Tecumseh Park Drive
Recently Sold Homes in Mississauga
Check out recently sold properties. Listings updated daily
See the Latest Listings by Cities
1500+ home for sale in Ontario
