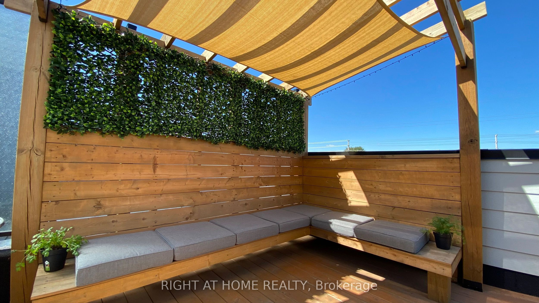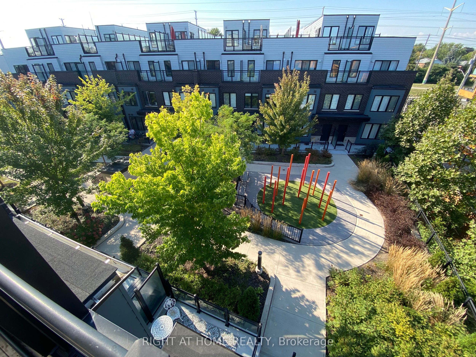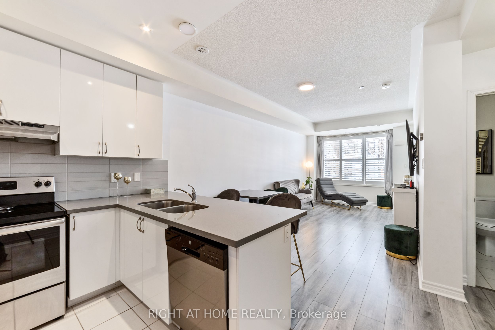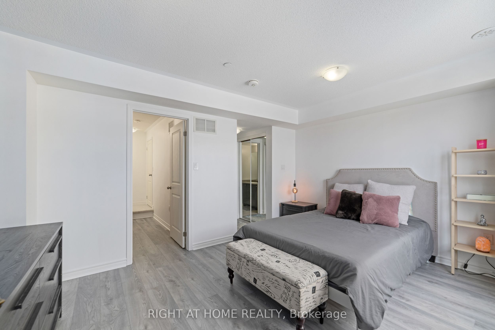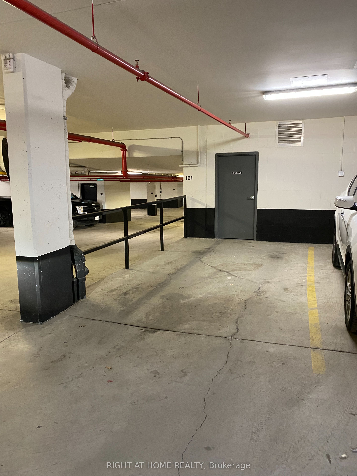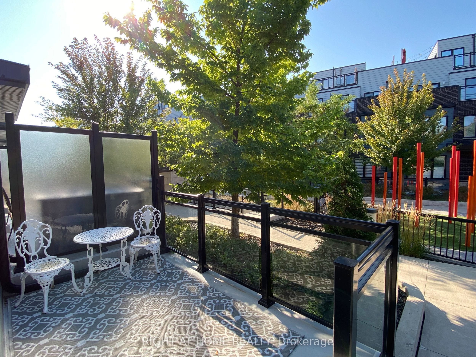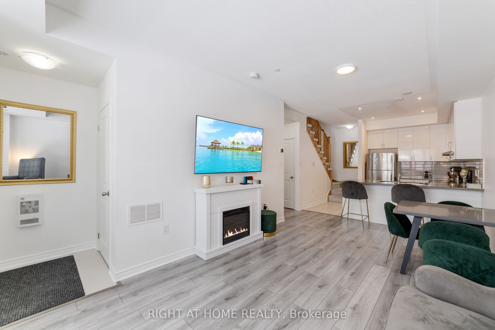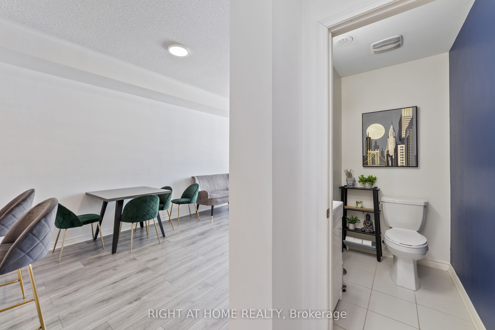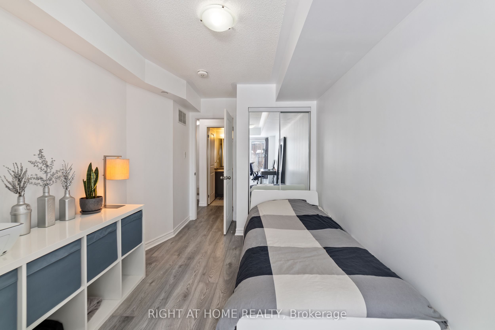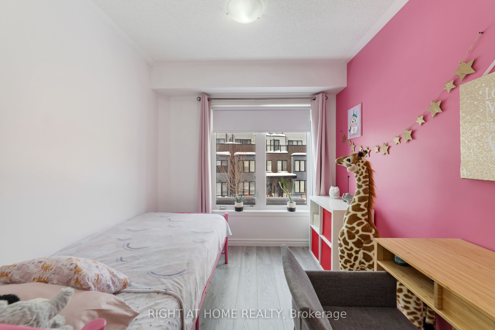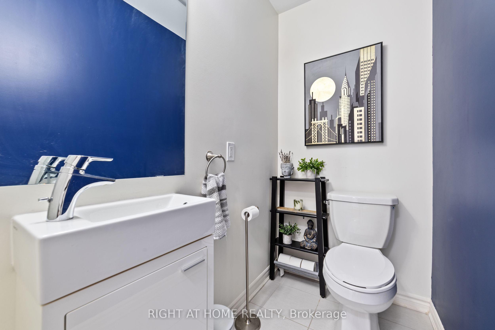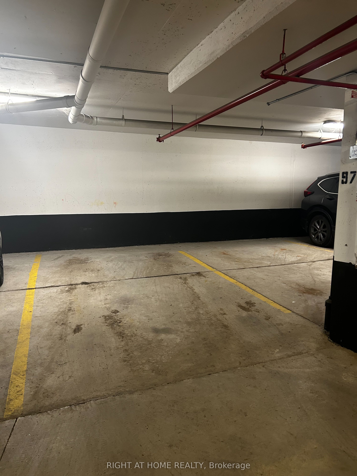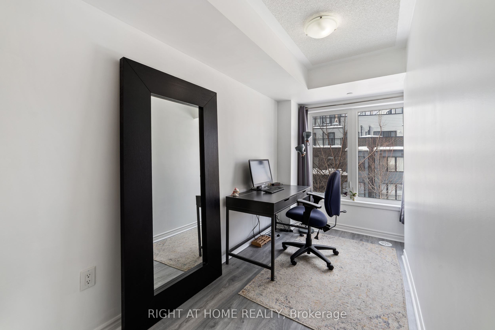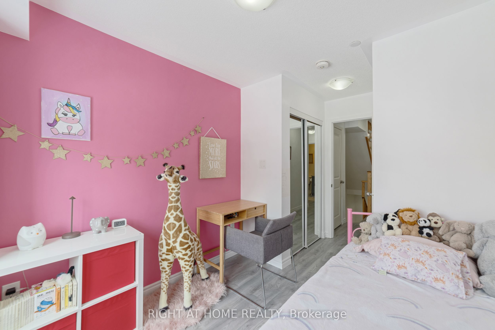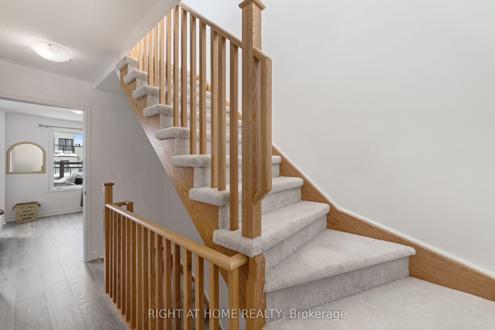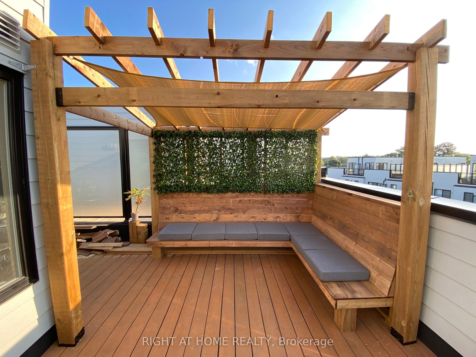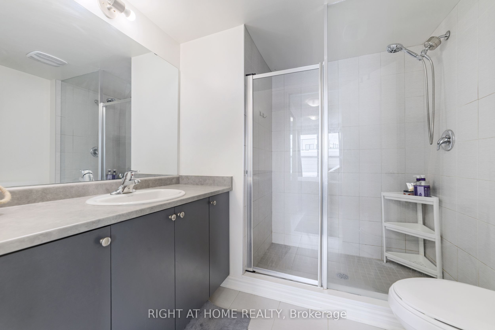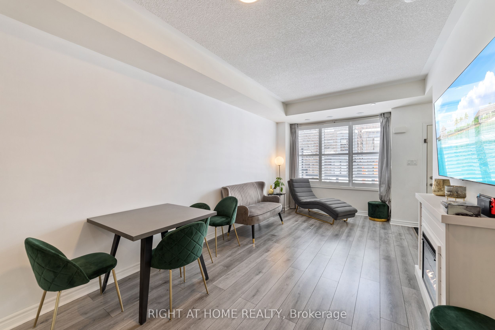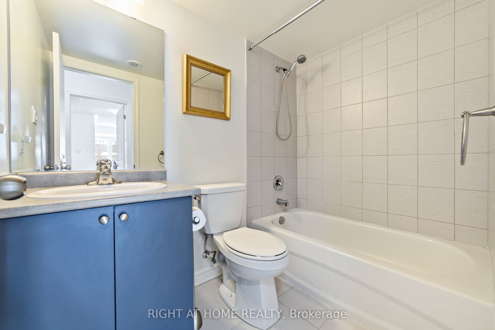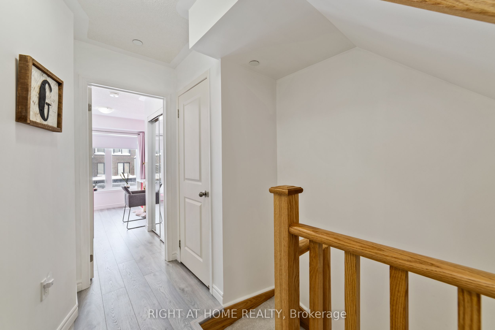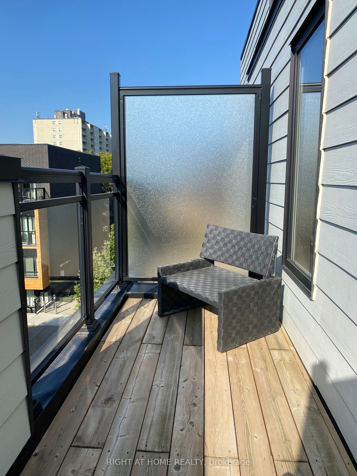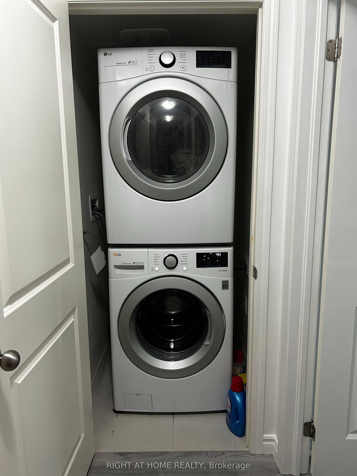
List Price: $849,000 + $437 maint. fee7% reduced
1155 Stroud Lane, Mississauga, L5J 0B3
- By RIGHT AT HOME REALTY
Condo Townhouse|MLS - #W12085072|Price Change
3 Bed
3 Bath
1400-1599 Sqft.
Underground Garage
Included in Maintenance Fee:
Building Insurance
Price comparison with similar homes in Mississauga
Compared to 112 similar homes
-3.4% Lower↓
Market Avg. of (112 similar homes)
$878,922
Note * Price comparison is based on the similar properties listed in the area and may not be accurate. Consult licences real estate agent for accurate comparison
Room Information
| Room Type | Features | Level |
|---|---|---|
| Living Room 4.14 x 3.15 m | California Shutters | Main |
| Dining Room 2.06 x 3.15 m | Main | |
| Kitchen 3.07 x 3.4 m | Stainless Steel Appl | Main |
| Bedroom 6.45 x 2.57 m | Second | |
| Bedroom 2 3.91 x 2.51 m | Second | |
| Primary Bedroom 3.53 x 4.42 m | 3 Pc Ensuite | Third |
Client Remarks
Welcome to one of the most sought-after layouts in the Southdown Towns community! Unlike most traditional plans, this rare 3-bedroom, 3-bathroom layout gives you the flexibility to truly define your space. This version of the Applewood Model stands out with its open-concept main floor offering a bright, spacious living area and a modern kitchen that flows seamlessly into your dining space. Whether you're hosting or relaxing this versatile floorplan adapts beautifully to your lifestyle.Two generously sized bedrooms on the second level offer flexible options for family, guests, or that coveted home office. The entire third floor is your private primary retreat complete with two closets, an ensuite, and a walkout deck made for morning coffees or evening wine. Head up to the crown jewel: a rooftop terrace with a custom pergola, built-in seating for seven, and a gas BBQ hook up your summer entertaining HQ. Bonus: two underground parking spots, a private storage locker, and interior garage access just steps from your door. All this in the heart of Clarkson, surrounded by local shops, top dining spots, and some of Mississauga's best nature escapes - Rattray Marsh, Jack Darling Park, and the waterfront trail. You're also just a short walk to the Clarkson GO and moments from the QEW. City convenience meets lakeside living dont miss your chance to make this one yours.
Property Description
1155 Stroud Lane, Mississauga, L5J 0B3
Property type
Condo Townhouse
Lot size
N/A acres
Style
3-Storey
Approx. Area
N/A Sqft
Home Overview
Last check for updates
Virtual tour
N/A
Basement information
None
Building size
N/A
Status
In-Active
Property sub type
Maintenance fee
$437
Year built
--
Walk around the neighborhood
1155 Stroud Lane, Mississauga, L5J 0B3Nearby Places

Angela Yang
Sales Representative, ANCHOR NEW HOMES INC.
English, Mandarin
Residential ResaleProperty ManagementPre Construction
Mortgage Information
Estimated Payment
$0 Principal and Interest
 Walk Score for 1155 Stroud Lane
Walk Score for 1155 Stroud Lane

Book a Showing
Tour this home with Angela
Frequently Asked Questions about Stroud Lane
Recently Sold Homes in Mississauga
Check out recently sold properties. Listings updated daily
See the Latest Listings by Cities
1500+ home for sale in Ontario

