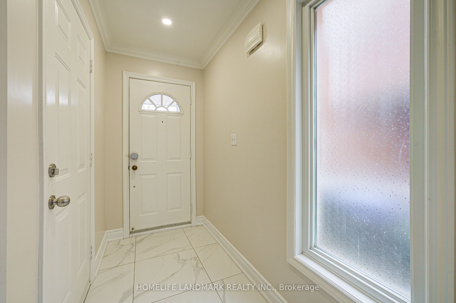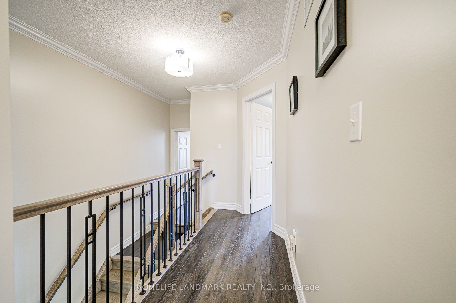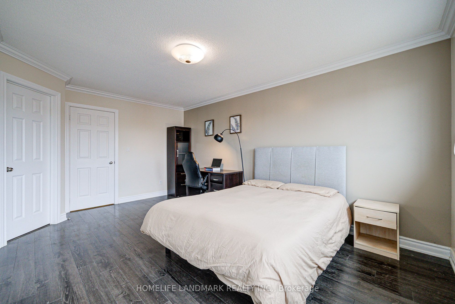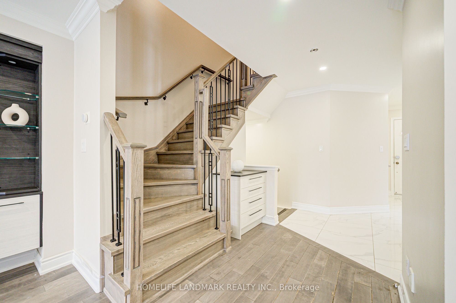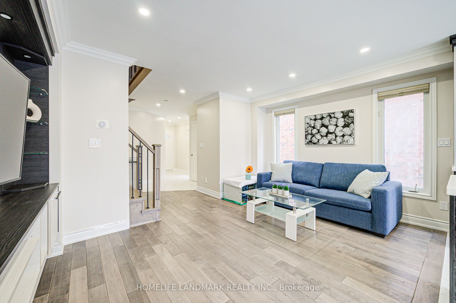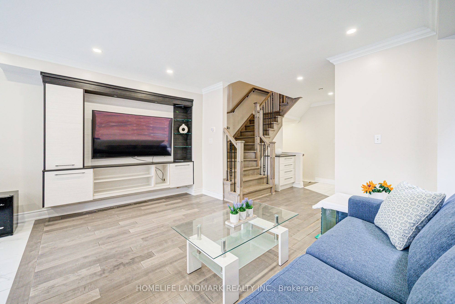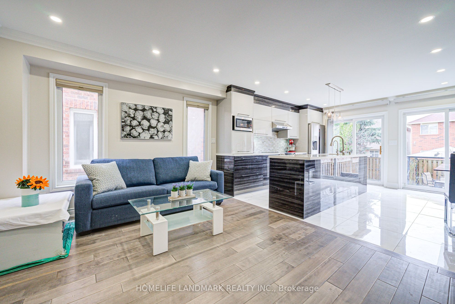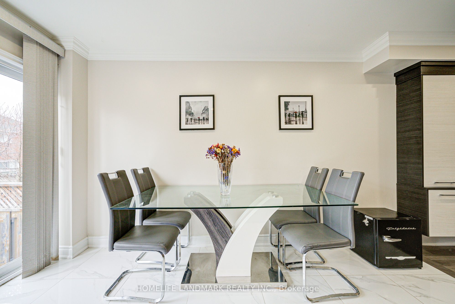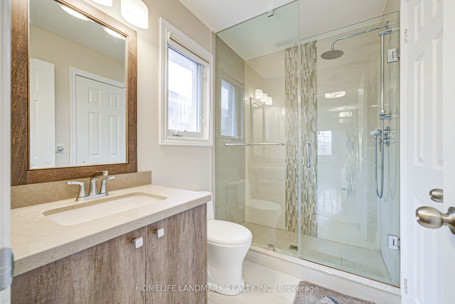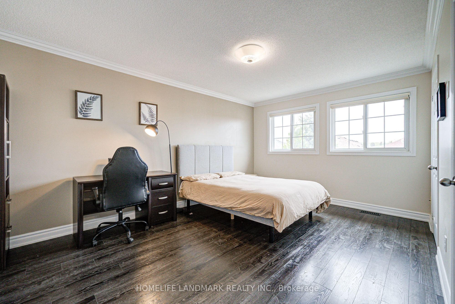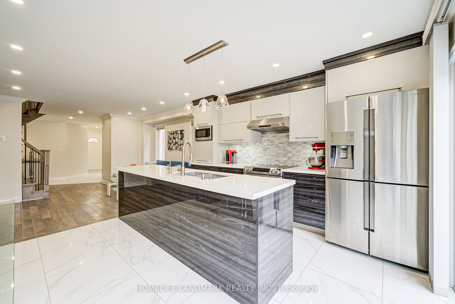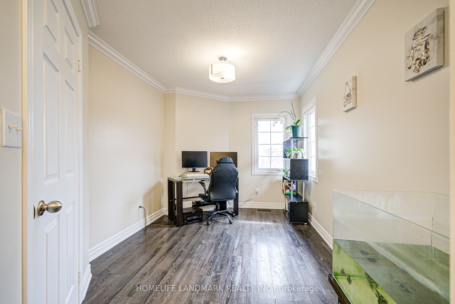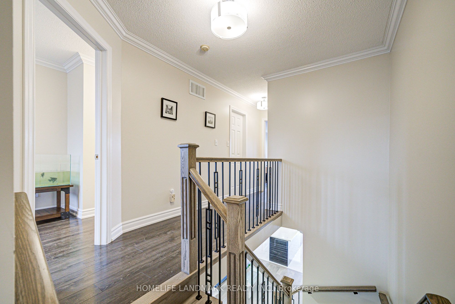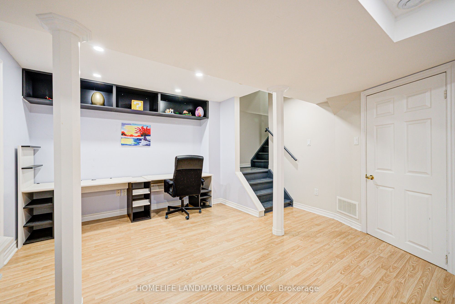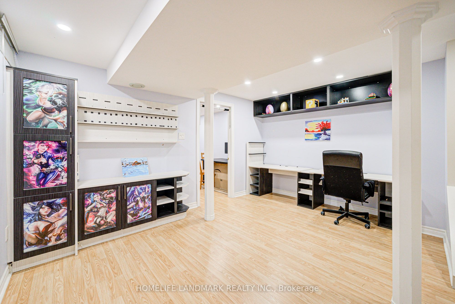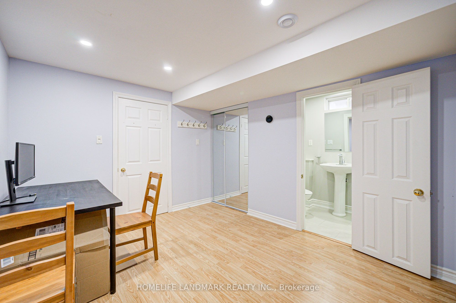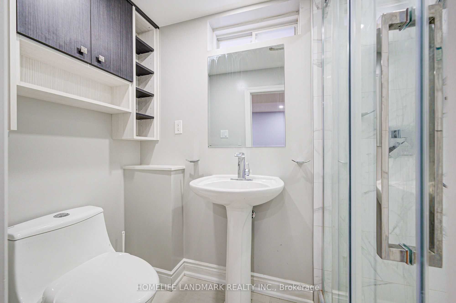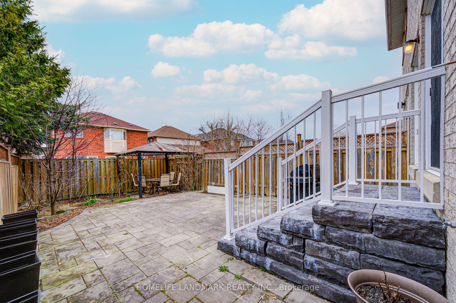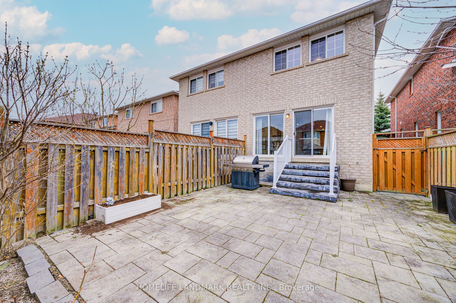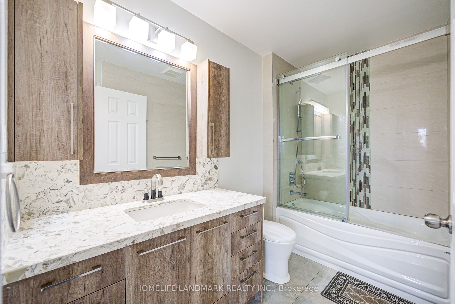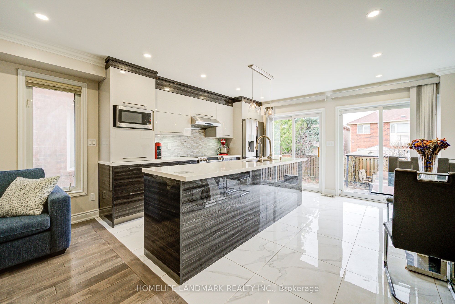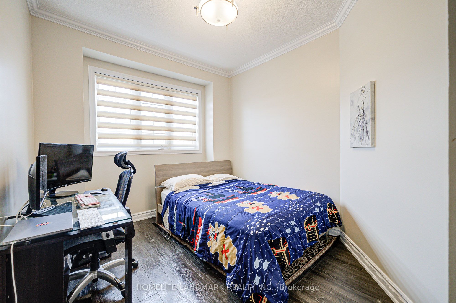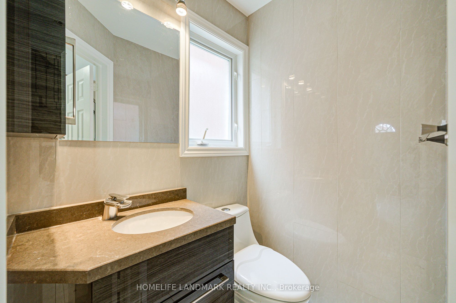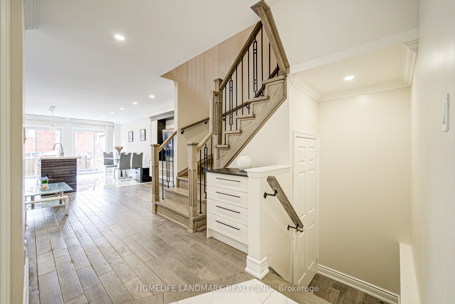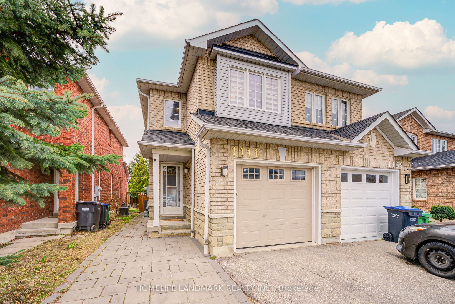
List Price: $1,138,000
1141 Foxglove Place, Mississauga, L5V 2N4
- By HOMELIFE LANDMARK REALTY INC.
Semi-Detached |MLS - #W12100395|New
4 Bed
4 Bath
1100-1500 Sqft.
Lot Size: 20.01 x 114.83 Feet
Built-In Garage
Price comparison with similar homes in Mississauga
Compared to 22 similar homes
0.4% Higher↑
Market Avg. of (22 similar homes)
$1,133,218
Note * Price comparison is based on the similar properties listed in the area and may not be accurate. Consult licences real estate agent for accurate comparison
Room Information
| Room Type | Features | Level |
|---|---|---|
| Living Room 4.41 x 3.53 m | Hardwood Floor, Pot Lights, Combined w/Dining | Main |
| Dining Room 4.41 x 3.53 m | Ceramic Floor, Pot Lights, Combined w/Living | Main |
| Kitchen 4.41 x 3.14 m | Centre Island, Stainless Steel Appl, W/O To Patio | Main |
| Primary Bedroom 5 x 3.4 m | 4 Pc Ensuite, His and Hers Closets, Large Window | Second |
| Bedroom 2 3.65 x 2.69 m | 3 Pc Ensuite, Laminate | Second |
| Bedroom 3 3.96 x 2.99 m | Large Window, Laminate, Closet | Second |
| Bedroom 4 3.6 x 2.8 m | 3 Pc Ensuite, Double Closet, Pot Lights | Basement |
Client Remarks
Welcome To This Unparalleled Beautifully Renovated Semi-Detached House. Discover This 3 +1Bedroom, 3.5 Bathroom with Fully Finished Basement Home has Trendy Interior Features, It Characterized by Shiny Marble Statuario Look Porcelain Tile in The Bright Modern Kitchen and Foyer Which Can Access to Garage, Hardwood Flooring and Striking Floating Build-in TV Shelf in The Living Room, Pot Lights and Crown Molding Throughout the Main Floor. Modern Functional Kitchen with High-end SS Appliances, Upgraded Cabinets and Large Quartz Countertop Provides Ample Workspace, Dedicated Storage That Facilitates Efficient and Enjoyable Cooking. The Upgraded Wood Handrails/Wrought Iron Balusters and Staircases Leading to 2nd Floor Which Neutral Color Laminate Flooring Are Thought out. Second Level is Completed with One High Ceiling Bedroom, One Bedroom w/3-Pieces Semi-Ensuite Bathroom and The Spacious Immaculate 4-PiecesEnsuite Primary Bedroom with His & Her Closets. Fully Finished Basement Has a 3-Pieces Ensuite Bedroom Provides Extra Living and Entertaining Space. This Charming Home is Situated at One of The Most Ideal Locations of Mississauga, Close to Heartland Town Centre,5 minutes to Highway 403 and 8 minutes to Highway 401,Braeben Golf Course, Minutes Drives to Square One and More.
Property Description
1141 Foxglove Place, Mississauga, L5V 2N4
Property type
Semi-Detached
Lot size
N/A acres
Style
2-Storey
Approx. Area
N/A Sqft
Home Overview
Last check for updates
Virtual tour
N/A
Basement information
Finished
Building size
N/A
Status
In-Active
Property sub type
Maintenance fee
$N/A
Year built
2024
Walk around the neighborhood
1141 Foxglove Place, Mississauga, L5V 2N4Nearby Places

Angela Yang
Sales Representative, ANCHOR NEW HOMES INC.
English, Mandarin
Residential ResaleProperty ManagementPre Construction
Mortgage Information
Estimated Payment
$0 Principal and Interest
 Walk Score for 1141 Foxglove Place
Walk Score for 1141 Foxglove Place

Book a Showing
Tour this home with Angela
Frequently Asked Questions about Foxglove Place
Recently Sold Homes in Mississauga
Check out recently sold properties. Listings updated daily
See the Latest Listings by Cities
1500+ home for sale in Ontario
