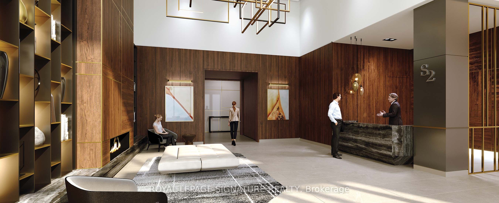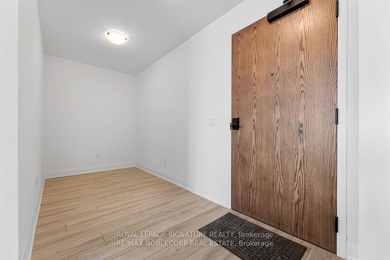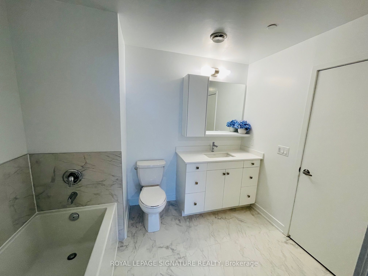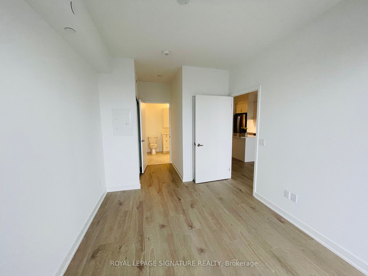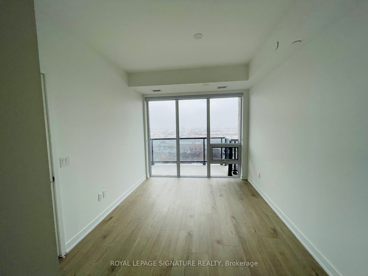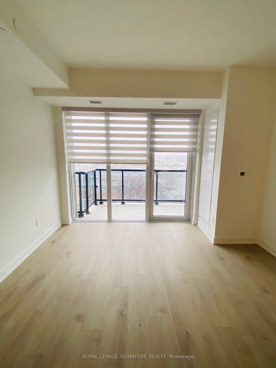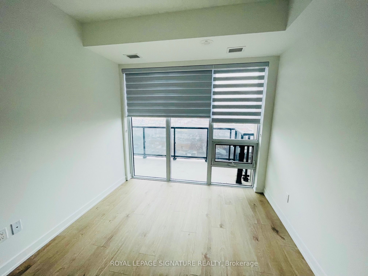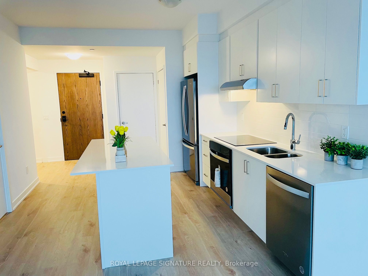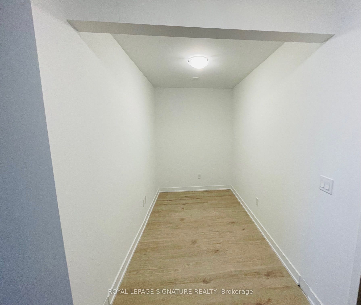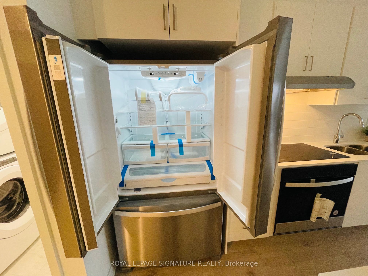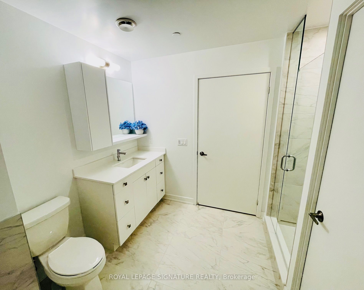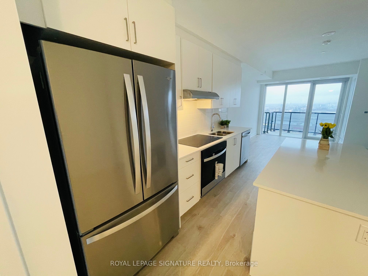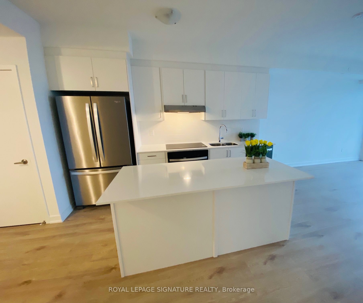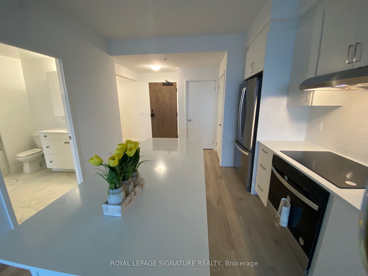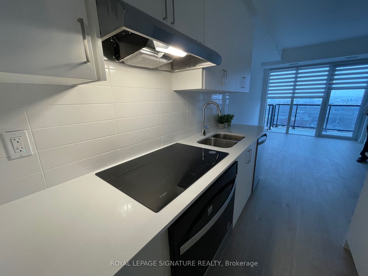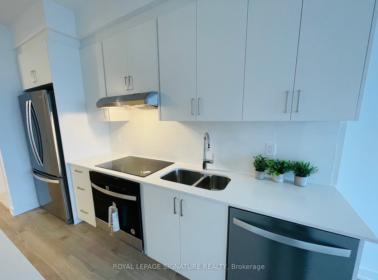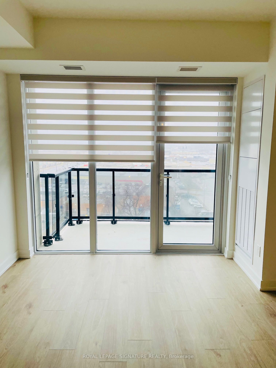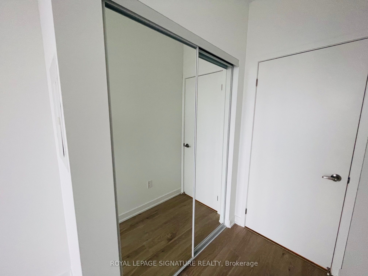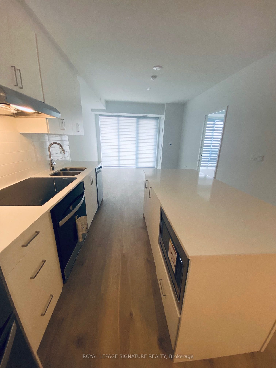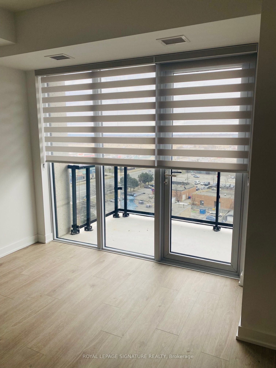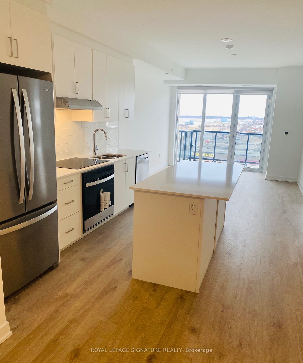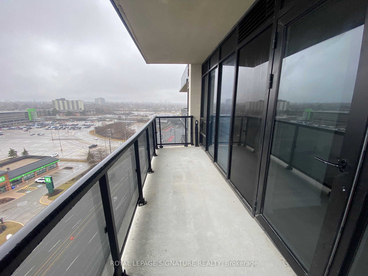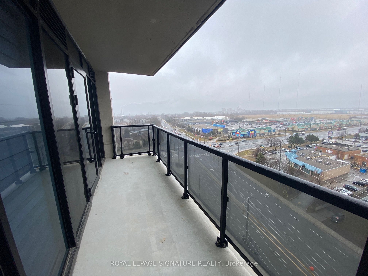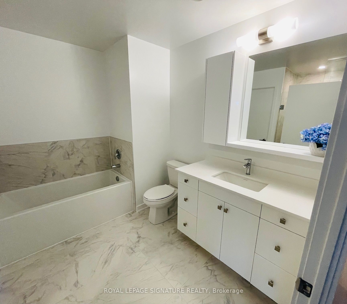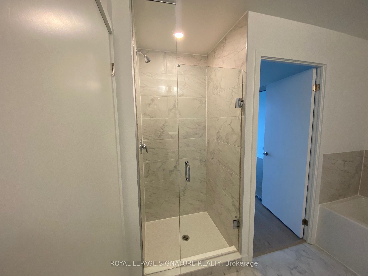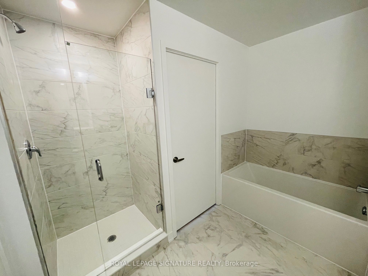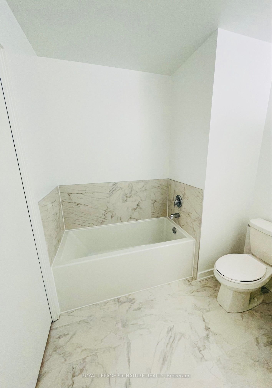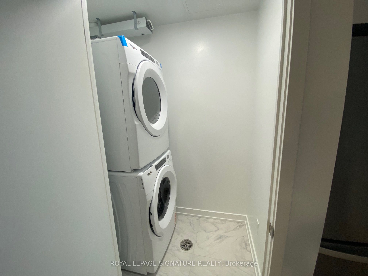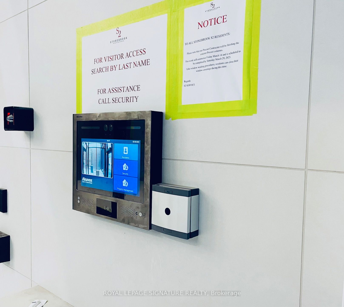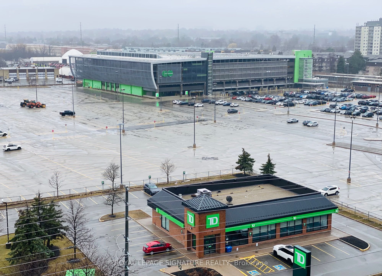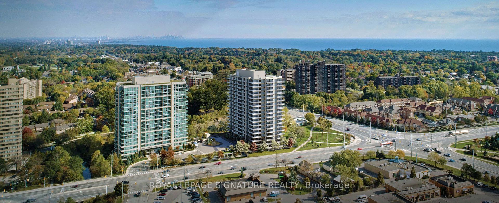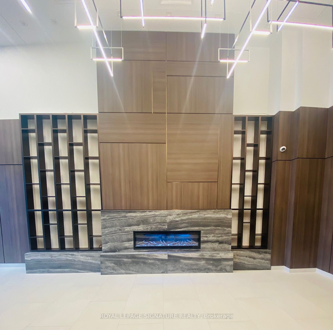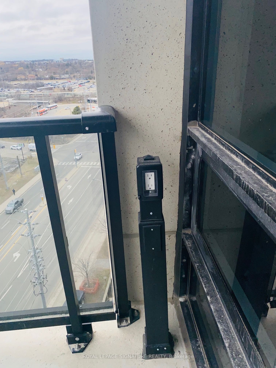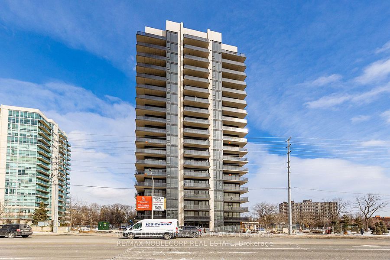
List Price: $2,390 /mo
1035 Southdown Road, Mississauga, L5J 0A2
- By ROYAL LEPAGE SIGNATURE REALTY
Condo Apartment|MLS - #W12050396|New
2 Bed
1 Bath
700-799 Sqft.
Underground Garage
Room Information
| Room Type | Features | Level |
|---|---|---|
| Kitchen 3.5 x 2.9 m | Stainless Steel Appl, Centre Island, Quartz Counter | Main |
| Dining Room 3.5 x 3.9 m | Open Concept, Combined w/Living, Laminate | Main |
| Living Room 3.5 x 3.9 m | Open Concept, W/O To Balcony, Window Floor to Ceiling | Main |
| Primary Bedroom 2.9 x 3.8 m | 4 Pc Ensuite, His and Hers Closets, Laminate | Main |
Client Remarks
QUIET WEST FACING Condo. Welcome to S2 a brand new building with tastefully appointed suites and just steps to the GO train, shops and waterfront trails. Be the first to lease this brand new 1 bedroom + den suite with remarkable floor to ceiling windows and a glass balcony stretching the entire width of the condo unit. This suite is designed to maximize living space with 727 sq ft + a 109 sq ft balcony creating a total of 836 sq ft of living area. West exposure directly across the street from The Clarkson GO Train. Open concept living, spacious kitchen island and seating. The bedroom features 2 closets, one with sliding mirror doors and entrance to the ensuite 4 pc bath with separate shower and luxurious soaker tub. S2 is built with state of the art features including smart technology inside and outside, online delivery parcel Storage room, indoor pool, a fitness retreat complete with showers, lockers and sauna, multipurpose room, pet spa, guest suites and 24 hour concierge. The landmark rooftop patio /lounge will offer spectacular city and lake views, a comfortable Sky club dining and lounge, outdoor terrace with patio seating and BBQs. S2 is located at the corner of Lakeshore Rd and Southdown Rd making it the perfect location live in Clarkson Village to enjoy all that the neighbourhood has to offer. Lakeside parks and waterfront trails along Lake Ontario and through the renowned Rattray Marsh Conservation area. Walking distance to all your grocery shops, restaurants, banking and shopping needs, not to mention directly across the street from the Clarkson GO station offering quick commute to and from the city! Easy access to QEW, 403to 401 and 407, 20 mins from the airport and Trillium and Credit Valley Hospitals, golf courses and community fitness centre. Perfectly situated along the Lakeshore corridor between Oakville and Port Credit. EV Charging Station in Parking Spot which is close to the elevator. New Window Coverings Included.
Property Description
1035 Southdown Road, Mississauga, L5J 0A2
Property type
Condo Apartment
Lot size
N/A acres
Style
Apartment
Approx. Area
N/A Sqft
Home Overview
Last check for updates
Virtual tour
N/A
Basement information
None
Building size
N/A
Status
In-Active
Property sub type
Maintenance fee
$N/A
Year built
--
Amenities
Visitor Parking
Rooftop Deck/Garden
Party Room/Meeting Room
Concierge
Indoor Pool
Walk around the neighborhood
1035 Southdown Road, Mississauga, L5J 0A2Nearby Places

Shally Shi
Sales Representative, Dolphin Realty Inc
English, Mandarin
Residential ResaleProperty ManagementPre Construction
 Walk Score for 1035 Southdown Road
Walk Score for 1035 Southdown Road

Book a Showing
Tour this home with Shally
Frequently Asked Questions about Southdown Road
Recently Sold Homes in Mississauga
Check out recently sold properties. Listings updated daily
No Image Found
Local MLS®️ rules require you to log in and accept their terms of use to view certain listing data.
No Image Found
Local MLS®️ rules require you to log in and accept their terms of use to view certain listing data.
No Image Found
Local MLS®️ rules require you to log in and accept their terms of use to view certain listing data.
No Image Found
Local MLS®️ rules require you to log in and accept their terms of use to view certain listing data.
No Image Found
Local MLS®️ rules require you to log in and accept their terms of use to view certain listing data.
No Image Found
Local MLS®️ rules require you to log in and accept their terms of use to view certain listing data.
No Image Found
Local MLS®️ rules require you to log in and accept their terms of use to view certain listing data.
No Image Found
Local MLS®️ rules require you to log in and accept their terms of use to view certain listing data.
Check out 100+ listings near this property. Listings updated daily
See the Latest Listings by Cities
1500+ home for sale in Ontario
