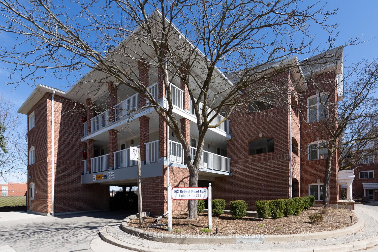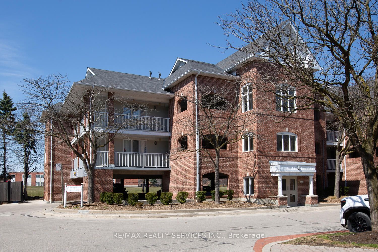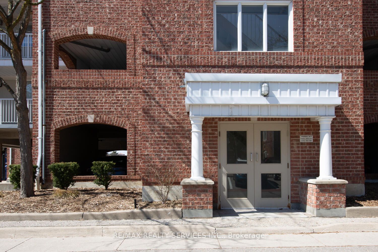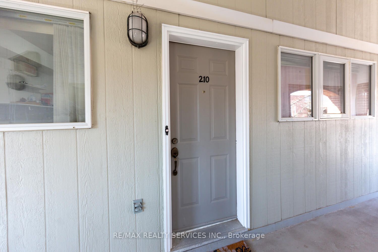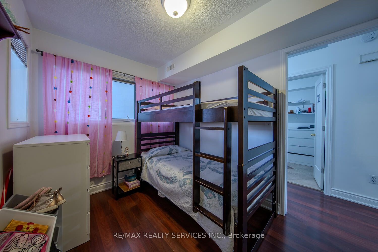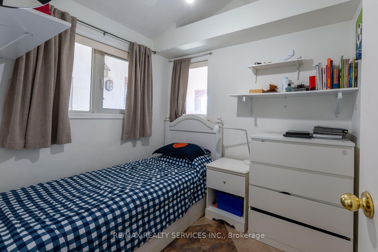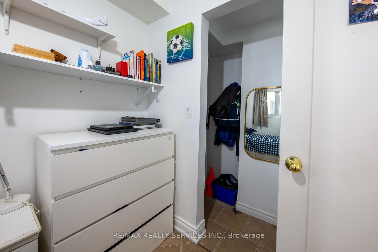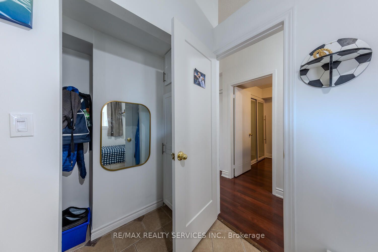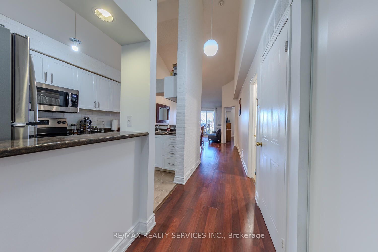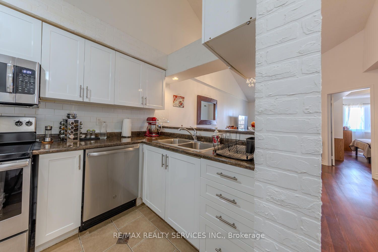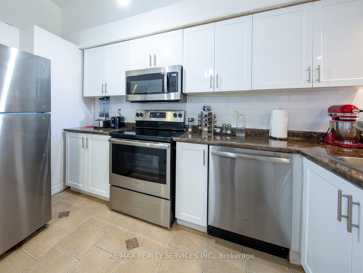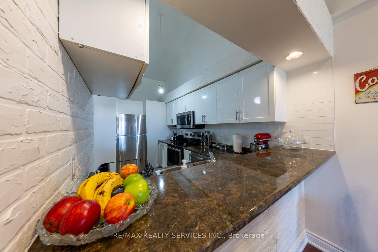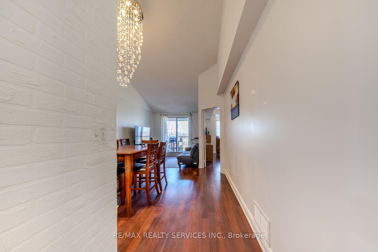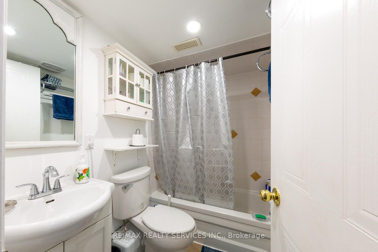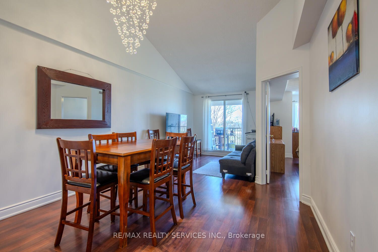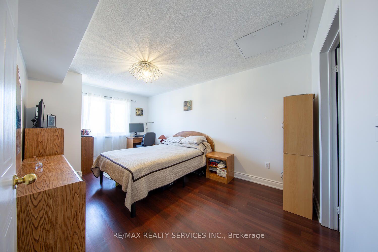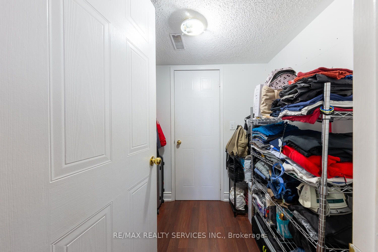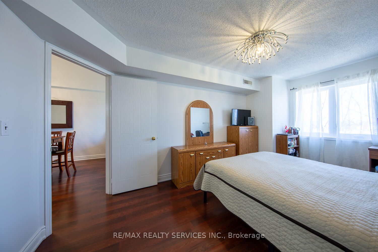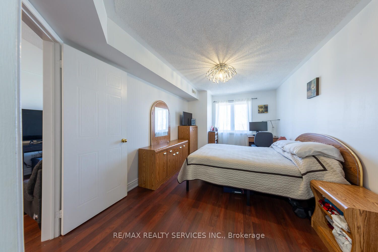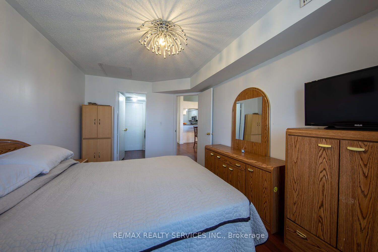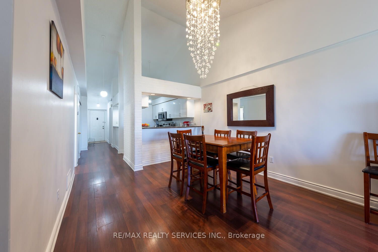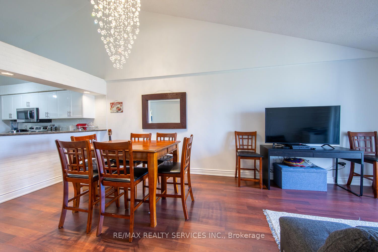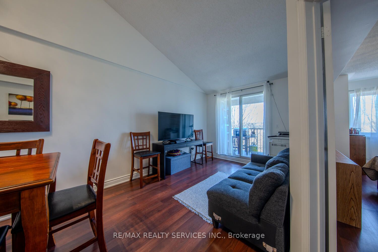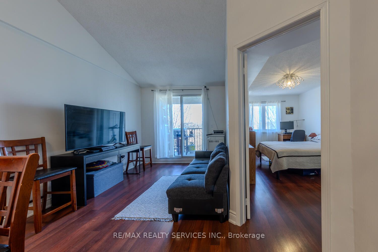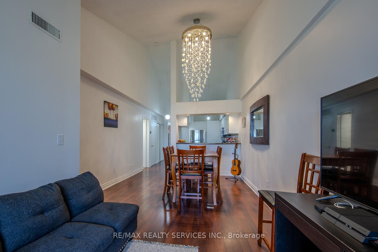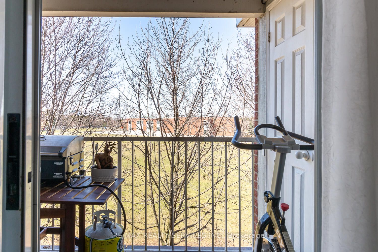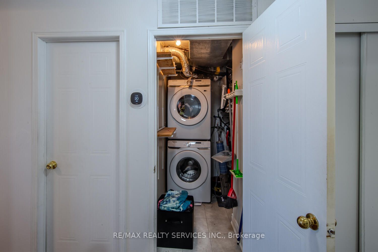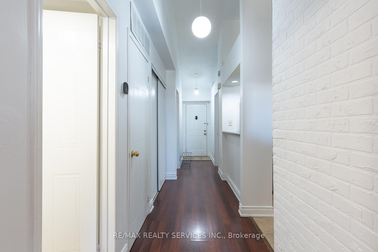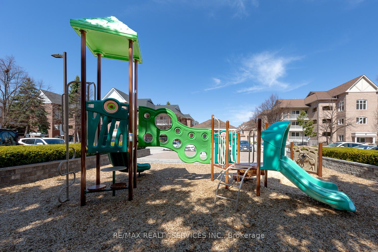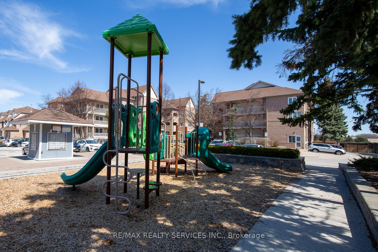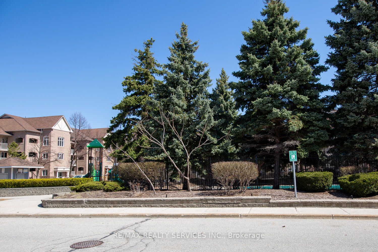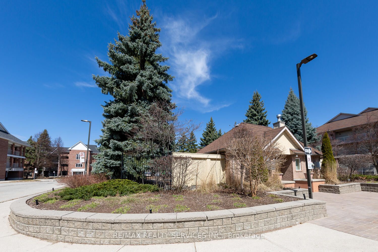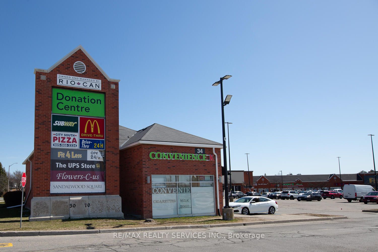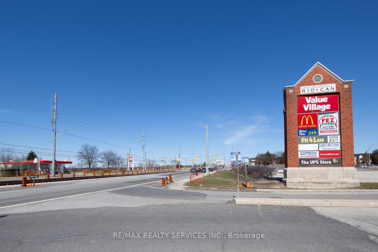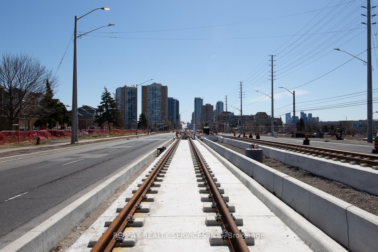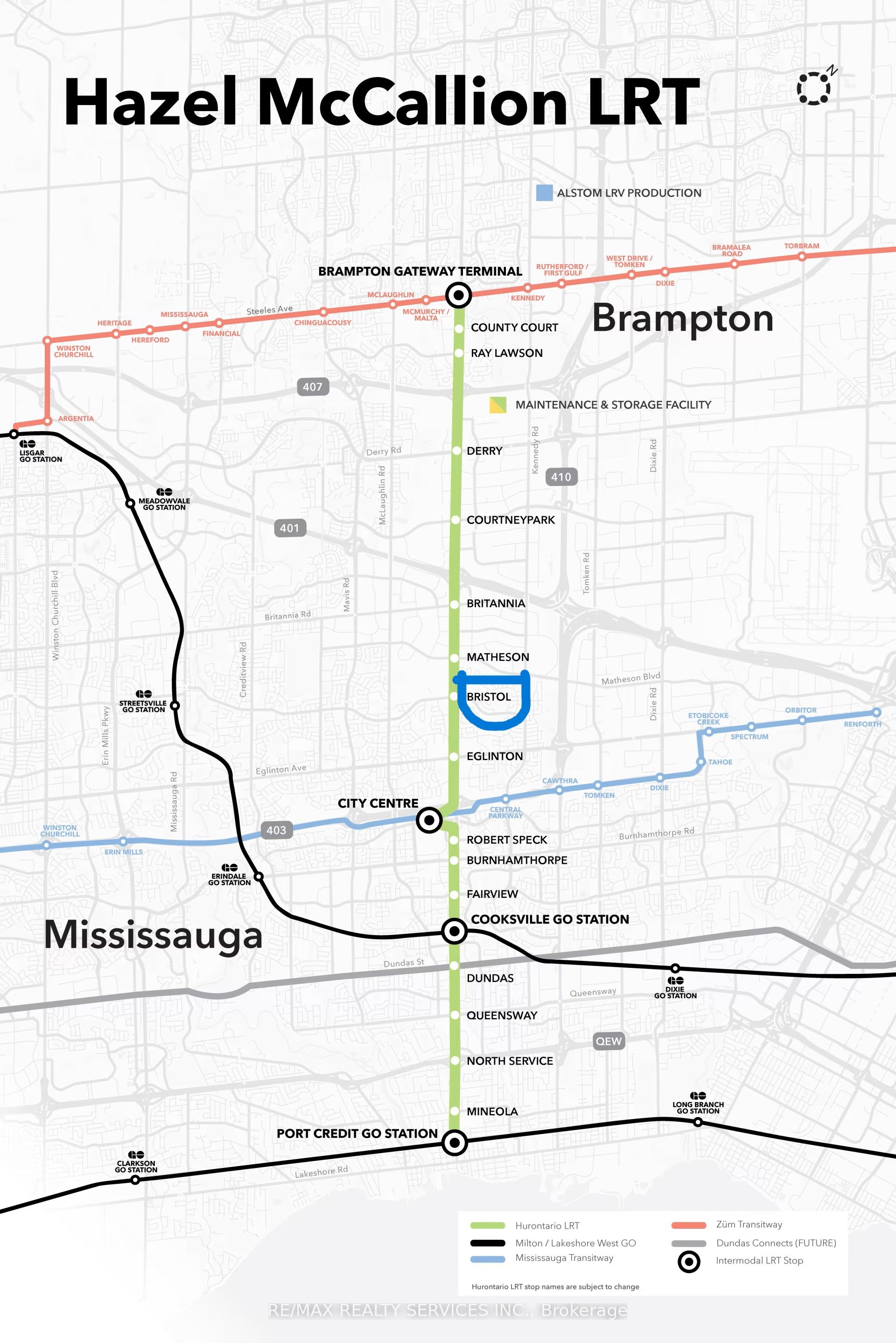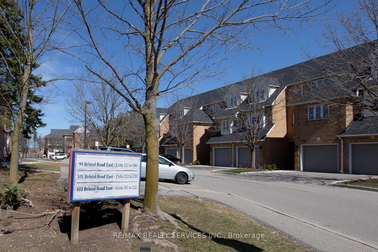
List Price: $639,000 + $541 maint. fee
103 Bristol Road, Mississauga, L4Z 3P4
- By RE/MAX REALTY SERVICES INC.
Condo Townhouse|MLS - #W12081571|New
3 Bed
2 Bath
900-999 Sqft.
Surface Garage
Included in Maintenance Fee:
Water
Parking
Common Elements
Price comparison with similar homes in Mississauga
Compared to 79 similar homes
-14.3% Lower↓
Market Avg. of (79 similar homes)
$745,854
Note * Price comparison is based on the similar properties listed in the area and may not be accurate. Consult licences real estate agent for accurate comparison
Room Information
| Room Type | Features | Level |
|---|---|---|
| Living Room 3.3 x 2.7 m | Hardwood Floor, Combined w/Dining, W/O To Balcony | Flat |
| Dining Room 4.49 x 3.37 m | Hardwood Floor, Ceramic Floor, W/O To Balcony | Flat |
| Kitchen 4.23 x 2.04 m | Ceramic Floor, Overlooks Dining | Flat |
| Primary Bedroom 4.93 x 3.05 m | Hardwood Floor, Window, 2 Pc Ensuite | Flat |
| Bedroom 2 3.49 x 2.44 m | Hardwood Floor, Window | Flat |
| Bedroom 3 2.53 x 2.13 m | Ceramic Floor, Closet, Window | Flat |
Client Remarks
5 things you'll love about this home: 1- 950 square feet of comfortable living space, hardwood floors, a combined living and dining room with direct access to the open balcony, and the best part is the WOW high ceilings, making the apartment look even more spacious.2: 3 Bedrooms One was used as a den and professionally converted to serve as a bedroom with a closet or home office. Find out the practical 1 and bathrooms professionally done for the comfortability of the family 3: Two covered assigned parking spaces, #217 and #218. The storage space is located around the corner from the apartment. Being on the top floor makes it very quiet.4: The management fee is low compared to the excellent maintenance of the common areas, gardens, outdoor pool, playground, and much more. 5: Direct access to the new Hurontario LRT station is just steps away. The LRT offers quick access to Square ONE, Port Credit, GO Brampton, and other destinations. BONUS: Walking Distance or less than a 5-minute drive to Grocery stores, Cafes, Restaurants, Catholic and public Schools, Daycares, Square One, Cineplex, Community Centers, and don't forget easy access to the 403 and 401 highways
Property Description
103 Bristol Road, Mississauga, L4Z 3P4
Property type
Condo Townhouse
Lot size
N/A acres
Style
Stacked Townhouse
Approx. Area
N/A Sqft
Home Overview
Last check for updates
Virtual tour
N/A
Basement information
None
Building size
N/A
Status
In-Active
Property sub type
Maintenance fee
$540.99
Year built
2025
Walk around the neighborhood
103 Bristol Road, Mississauga, L4Z 3P4Nearby Places

Shally Shi
Sales Representative, Dolphin Realty Inc
English, Mandarin
Residential ResaleProperty ManagementPre Construction
Mortgage Information
Estimated Payment
$0 Principal and Interest
 Walk Score for 103 Bristol Road
Walk Score for 103 Bristol Road

Book a Showing
Tour this home with Shally
Frequently Asked Questions about Bristol Road
Recently Sold Homes in Mississauga
Check out recently sold properties. Listings updated daily
No Image Found
Local MLS®️ rules require you to log in and accept their terms of use to view certain listing data.
No Image Found
Local MLS®️ rules require you to log in and accept their terms of use to view certain listing data.
No Image Found
Local MLS®️ rules require you to log in and accept their terms of use to view certain listing data.
No Image Found
Local MLS®️ rules require you to log in and accept their terms of use to view certain listing data.
No Image Found
Local MLS®️ rules require you to log in and accept their terms of use to view certain listing data.
No Image Found
Local MLS®️ rules require you to log in and accept their terms of use to view certain listing data.
No Image Found
Local MLS®️ rules require you to log in and accept their terms of use to view certain listing data.
No Image Found
Local MLS®️ rules require you to log in and accept their terms of use to view certain listing data.
Check out 100+ listings near this property. Listings updated daily
See the Latest Listings by Cities
1500+ home for sale in Ontario
