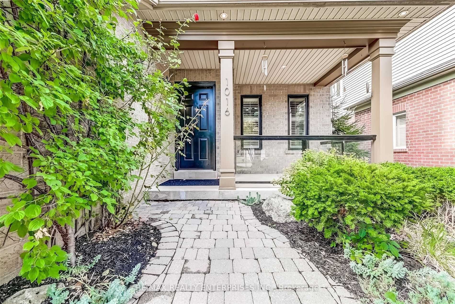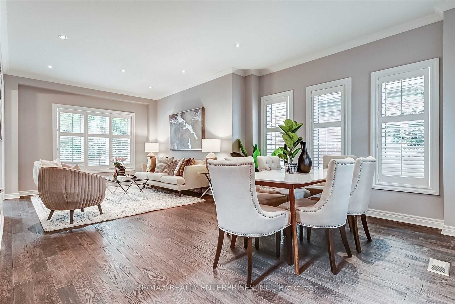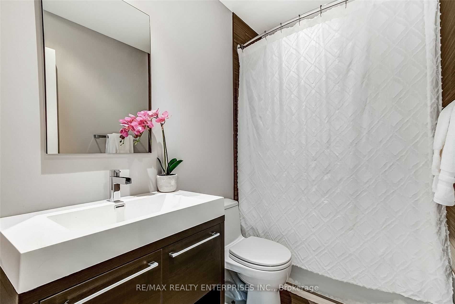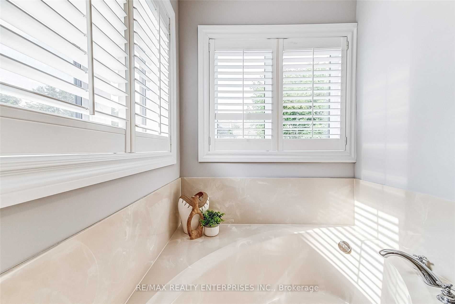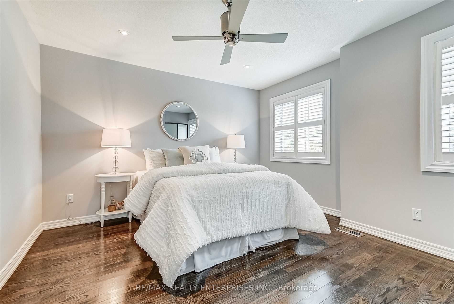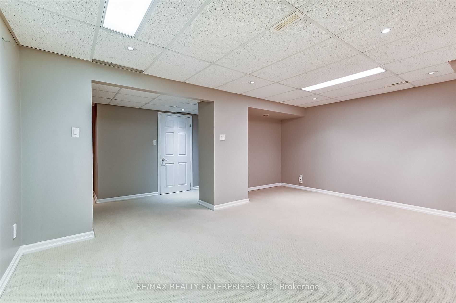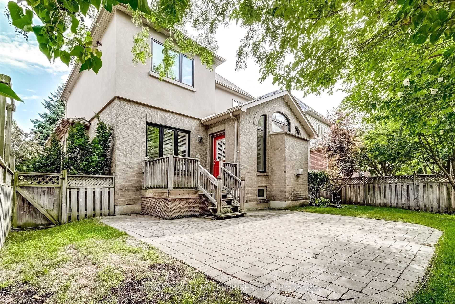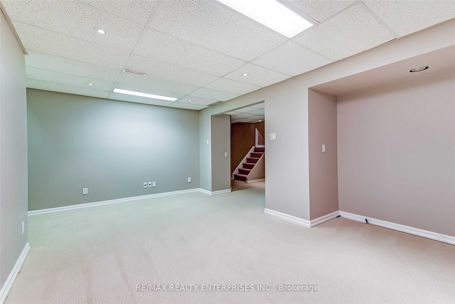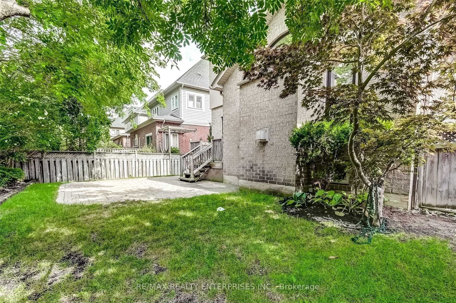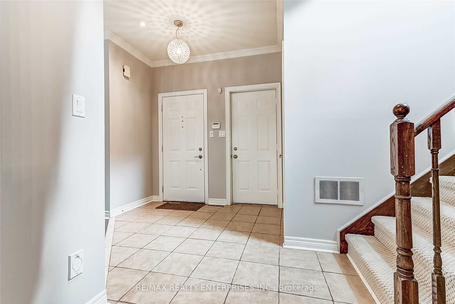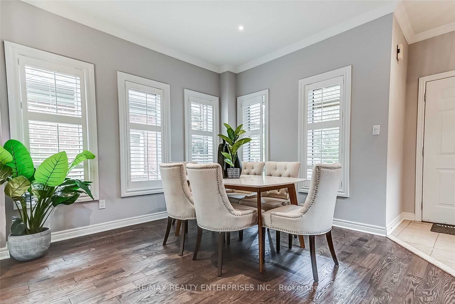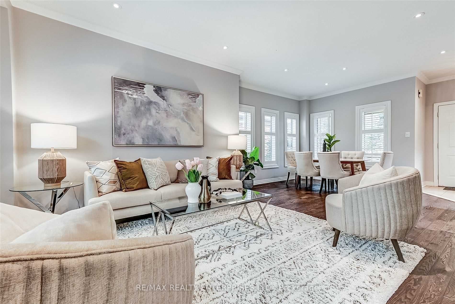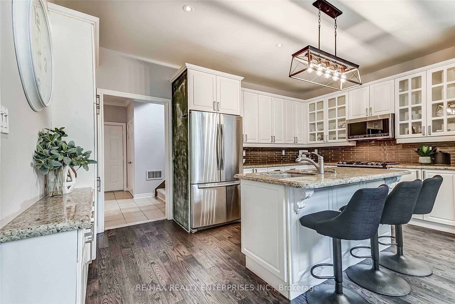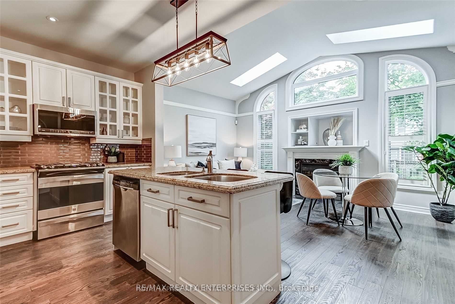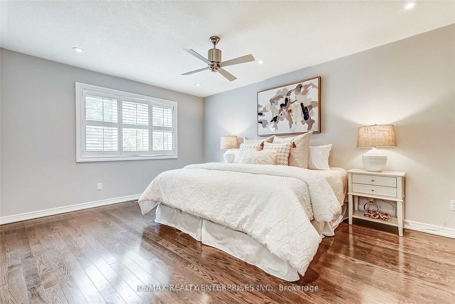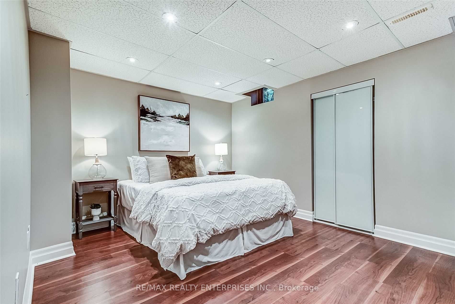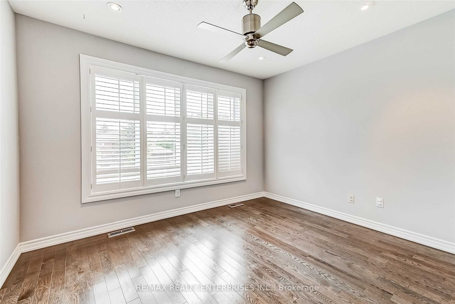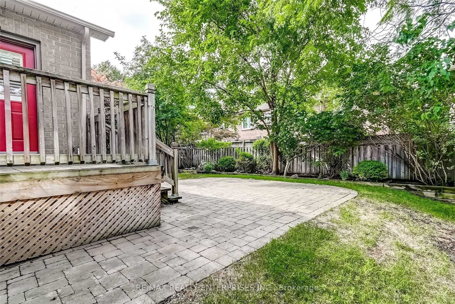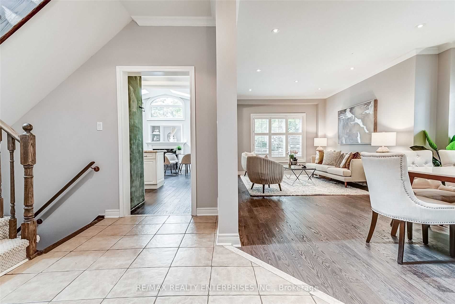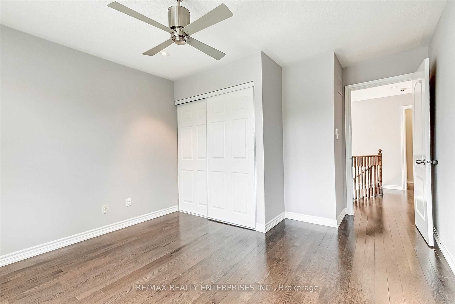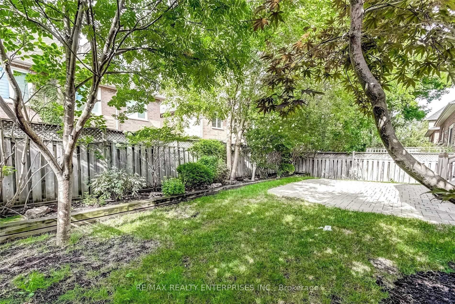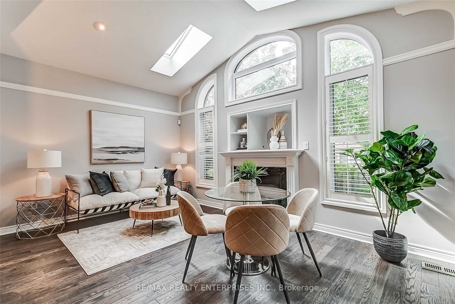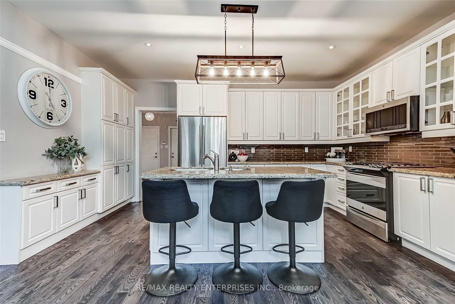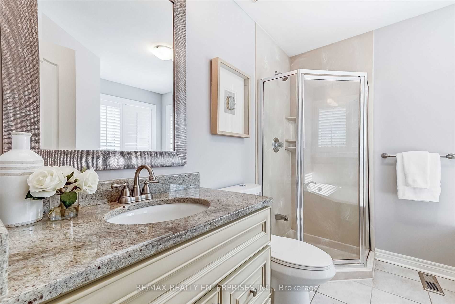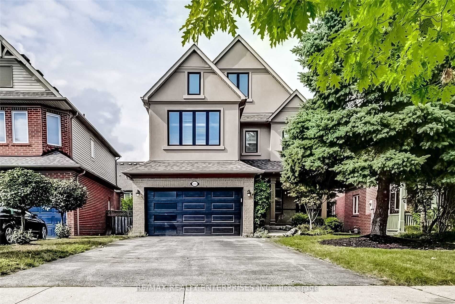
List Price: $1,649,000
1016 Queen Street, Mississauga, L5H 4J7
- By RE/MAX REALTY ENTERPRISES INC.
Detached|MLS - #W12118426|New
4 Bed
3 Bath
1500-2000 Sqft.
Lot Size: 37.99 x 98.43 Feet
Built-In Garage
Price comparison with similar homes in Mississauga
Compared to 107 similar homes
-1.0% Lower↓
Market Avg. of (107 similar homes)
$1,665,298
Note * Price comparison is based on the similar properties listed in the area and may not be accurate. Consult licences real estate agent for accurate comparison
Room Information
| Room Type | Features | Level |
|---|---|---|
| Living Room 3.38 x 6.62 m | Hardwood Floor, Open Concept, California Shutters | Main |
| Dining Room 3.99 x 4.44 m | Hardwood Floor, Combined w/Living, California Shutters | Main |
| Kitchen 4.95 x 3.16 m | Hardwood Floor, Eat-in Kitchen, Granite Counters | Main |
| Primary Bedroom 5.23 x 4.84 m | Hardwood Floor, 4 Pc Ensuite, Walk-In Closet(s) | Second |
| Bedroom 2 3.69 x 3.71 m | Hardwood Floor, California Shutters, Closet | Second |
| Bedroom 3 3.53 x 4.31 m | Hardwood Floor, California Shutters, Double Closet | Second |
| Bedroom 4 4.67 x 3.68 m | Laminate, Pot Lights, Window | Basement |
Client Remarks
Lorne Park Gem | 3+1 Bedroom Executive Home | Prime Family-Friendly Location. Welcome to this Impressive executive home nestled in the heart of Lorne Park one of Mississaugas most prestigious and family-oriented communities. This beautifully updated 3+1 bedroom residence features a custom-designed open-concept layout with hardwood floors throughout the main and upper levels. The chef-inspired kitchen showcases granite countertops, a large center island with breakfast bar, custom pantry, and extensive counter space. Complete with stainless steel appliances and a gas stove, this space is perfect for both everyday living and entertaining. Bright, open living and dining areas create a warm and inviting atmosphere, while the finished basement offers versatile space ideal for a teen retreat, in-law suite, or home office. Thoughtful upgrades include: Vaulted ceilings in the kitchen with Skylights for lots of natural light, California shutters, Stucco exterior (2017) Outdoor gas hookup and BBQ deck. Enjoy the ultimate family lifestyle just steps from top-rated schools, lakeside parks, tree-lined streets, and miles of scenic walking and biking trails. This move-in ready home combines luxury, comfort, and location dont miss your chance to call this Lorne Park beauty your own!
Property Description
1016 Queen Street, Mississauga, L5H 4J7
Property type
Detached
Lot size
< .50 acres
Style
2-Storey
Approx. Area
N/A Sqft
Home Overview
Last check for updates
Virtual tour
N/A
Basement information
Finished,Full
Building size
N/A
Status
In-Active
Property sub type
Maintenance fee
$N/A
Year built
--
Walk around the neighborhood
1016 Queen Street, Mississauga, L5H 4J7Nearby Places

Angela Yang
Sales Representative, ANCHOR NEW HOMES INC.
English, Mandarin
Residential ResaleProperty ManagementPre Construction
Mortgage Information
Estimated Payment
$0 Principal and Interest
 Walk Score for 1016 Queen Street
Walk Score for 1016 Queen Street

Book a Showing
Tour this home with Angela
Frequently Asked Questions about Queen Street
Recently Sold Homes in Mississauga
Check out recently sold properties. Listings updated daily
See the Latest Listings by Cities
1500+ home for sale in Ontario
