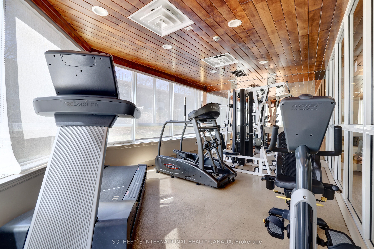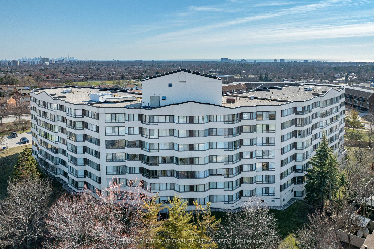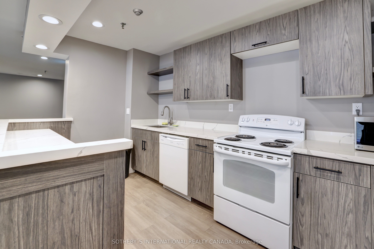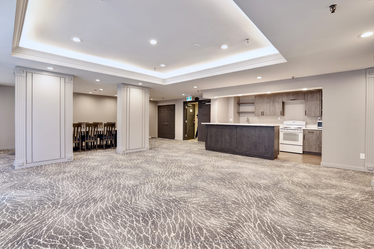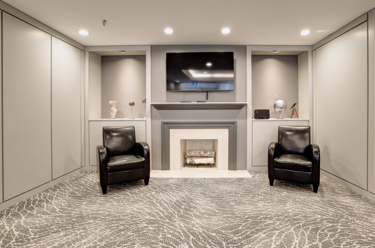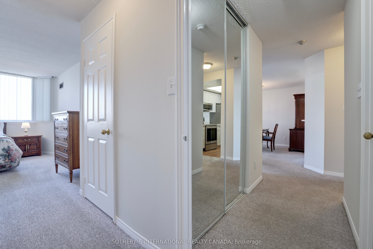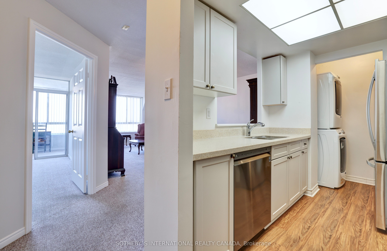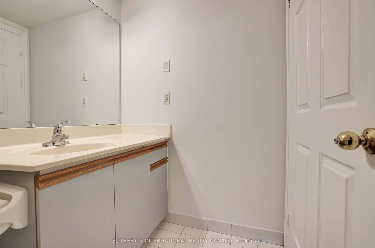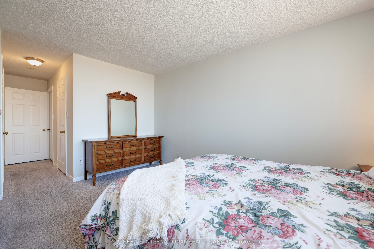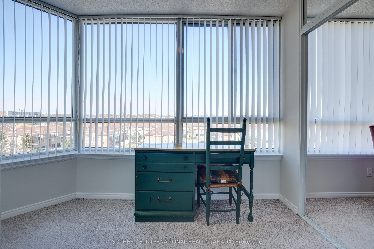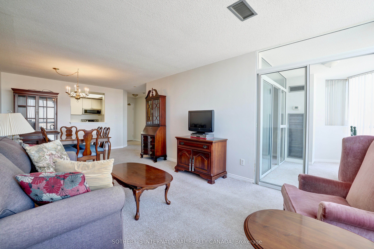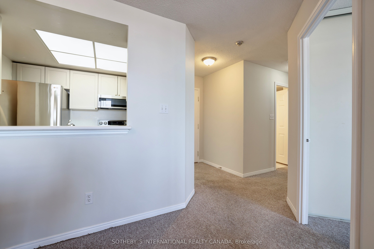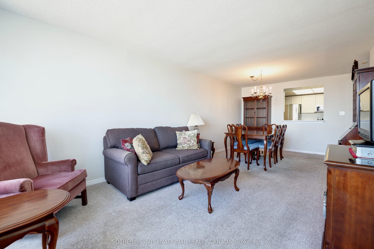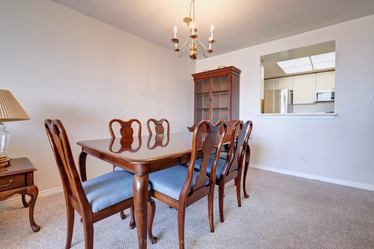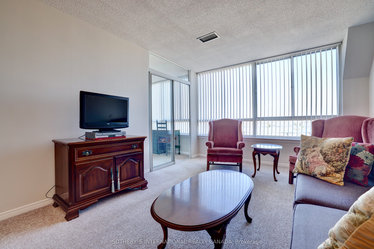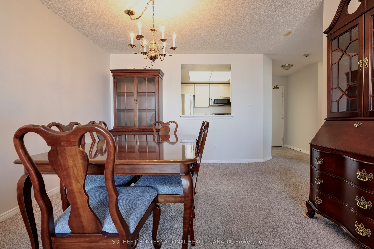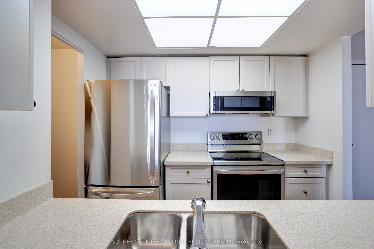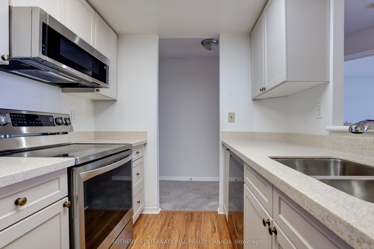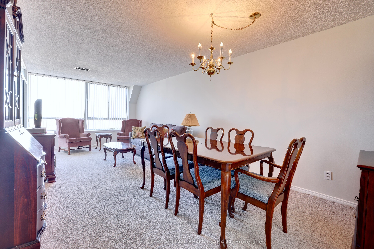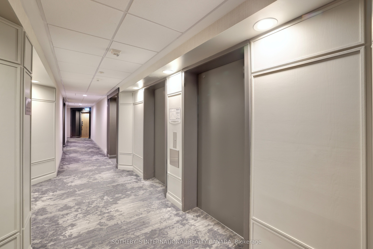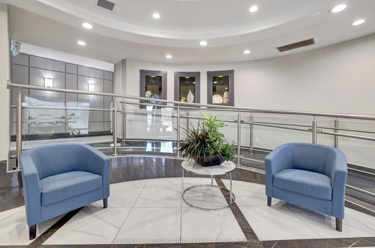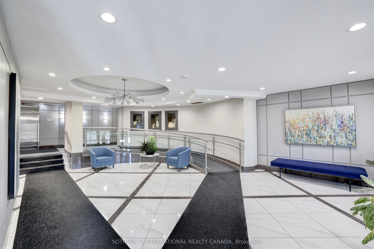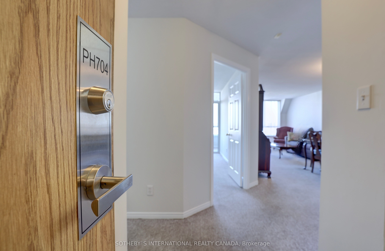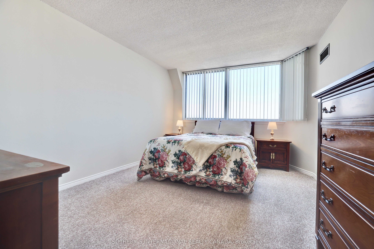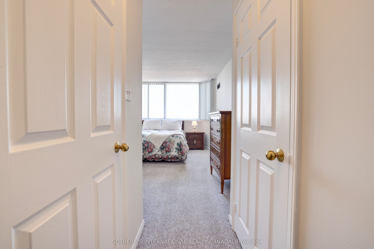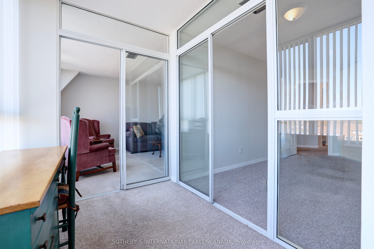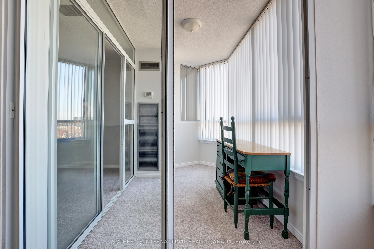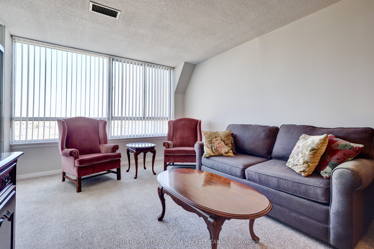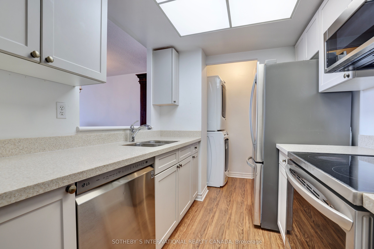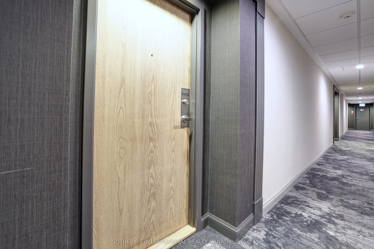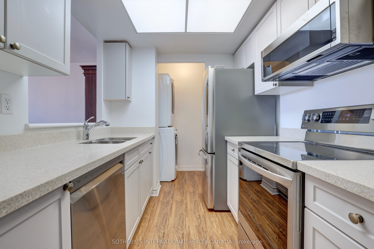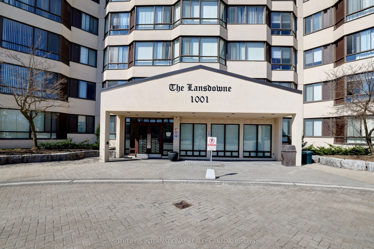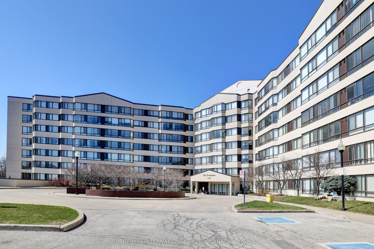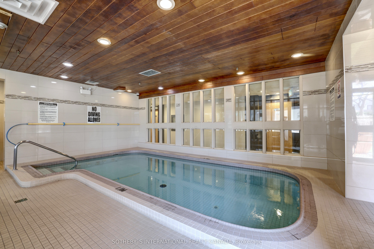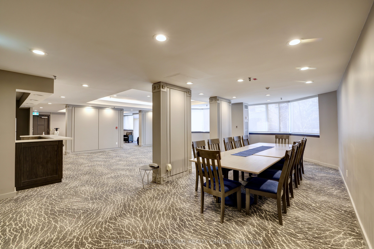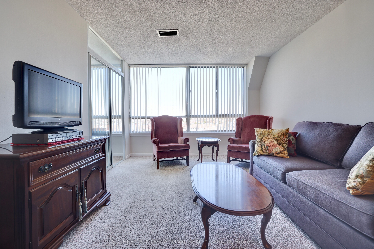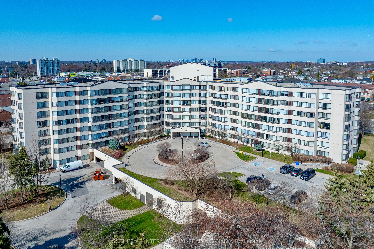
List Price: $568,800 + $1,043 maint. fee
1001 Cedarglen Gate, Mississauga, L5C 4R2
1 day ago - By SOTHEBY`S INTERNATIONAL REALTY CANADA
Condo Apartment|MLS - #W12071810|New
3 Bed
2 Bath
1000-1199 Sqft.
Underground Garage
Included in Maintenance Fee:
Heat
Hydro
Water
CAC
Common Elements
Building Insurance
Parking
Price comparison with similar homes in Mississauga
Compared to 235 similar homes
-15.3% Lower↓
Market Avg. of (235 similar homes)
$671,176
Note * Price comparison is based on the similar properties listed in the area and may not be accurate. Consult licences real estate agent for accurate comparison
Room Information
| Room Type | Features | Level |
|---|---|---|
| Living Room 4.7 x 3.45 m | Open Concept, Combined w/Living, Picture Window | Flat |
| Dining Room 3.45 x 2.57 m | Overlooks Living | Flat |
| Kitchen 3.6 x 2.3 m | Stainless Steel Appl, Renovated, Pass Through | Flat |
| Primary Bedroom 4.41 x 3.3 m | Walk-In Closet(s), 4 Pc Ensuite, Large Window | Flat |
| Bedroom 2 4.5 x 2.72 m | Double Closet | Flat |
Client Remarks
Discover luxury living at The Landsdowne in this spacious penthouse suite. The suite offers 2+1 bedrooms, 2 full bathrooms, a solarium, and a large open-concept living and dining area with picture windows showcasing beautiful city views. The renovated kitchen boasts a new double sink, Corian countertops, and stainless steel LG appliances, laminate flooring. Enjoy the convenience of in-suite laundry with a full-size Maytag washer and dryer, along with ample pantry storage. Freshly painted and move-in ready. Upgraded toilets in bathrooms. The primary bedroom is spacious with two well-sized closets and a 4-piece ensuite bath. Relax in the solarium and enjoy the sunshine and the view from the top floor. The building provides an array of amenities, including an indoor pool, sauna, gym, guest suite, and is set within a park-like setting with gardens and benches. Impeccably maintained and ideally located in South Mississauga, you will have immediate access to bus transportation on the Dundas, major highways, Trillium Hospital, the Huron Park Community Centre, and the shops of the beautiful Erindale neighbourhood. Condominium fees include heat, hydro, water, air conditioning, building insurance, parking and common elements. Locker and parking space are conveniently located on the first level of parking.
Property Description
1001 Cedarglen Gate, Mississauga, L5C 4R2
Property type
Condo Apartment
Lot size
N/A acres
Style
1 Storey/Apt
Approx. Area
N/A Sqft
Home Overview
Last check for updates
31 days ago
Virtual tour
N/A
Basement information
None
Building size
N/A
Status
In-Active
Property sub type
Maintenance fee
$1,043.16
Year built
--
Walk around the neighborhood
1001 Cedarglen Gate, Mississauga, L5C 4R2Nearby Places

Angela Yang
Sales Representative, ANCHOR NEW HOMES INC.
English, Mandarin
Residential ResaleProperty ManagementPre Construction
Mortgage Information
Estimated Payment
$455,040 Principal and Interest
 Walk Score for 1001 Cedarglen Gate
Walk Score for 1001 Cedarglen Gate

Book a Showing
Tour this home with Angela
Frequently Asked Questions about Cedarglen Gate
Recently Sold Homes in Mississauga
Check out recently sold properties. Listings updated daily
See the Latest Listings by Cities
1500+ home for sale in Ontario
