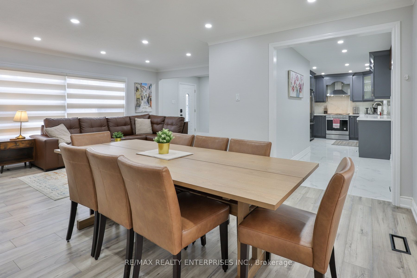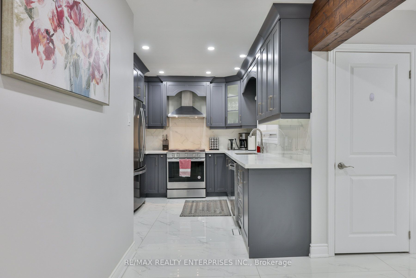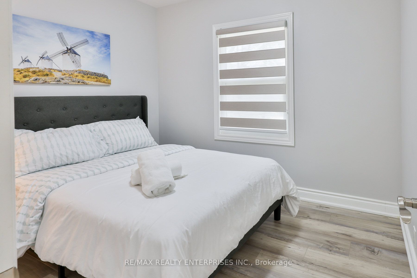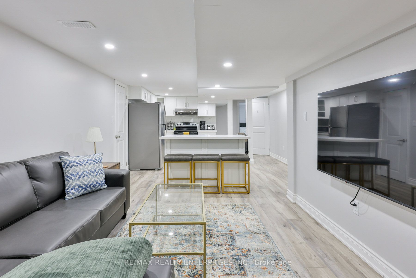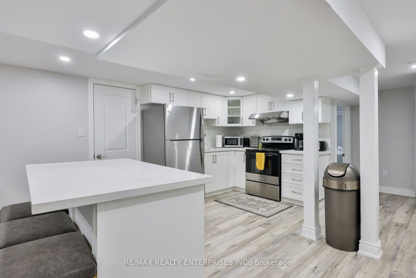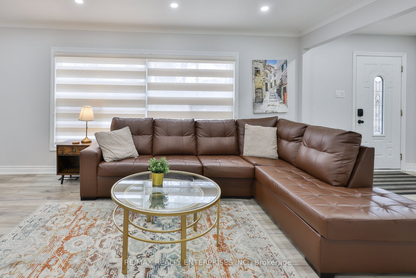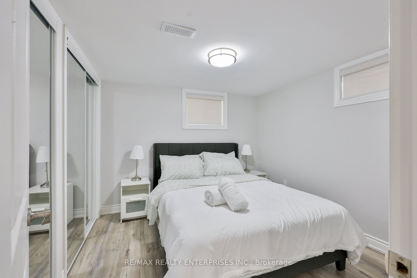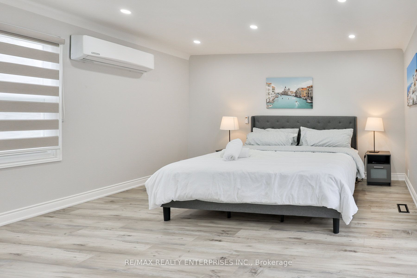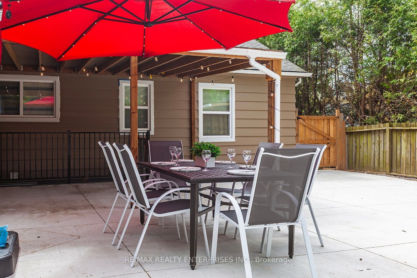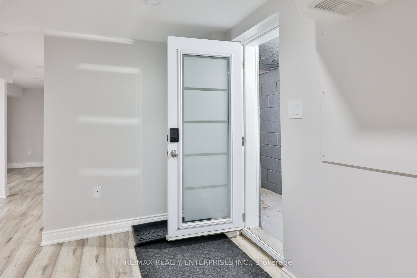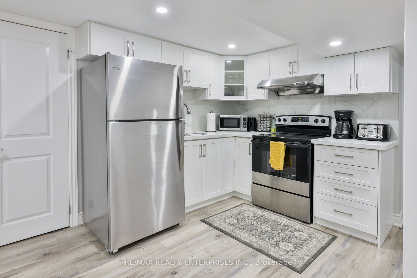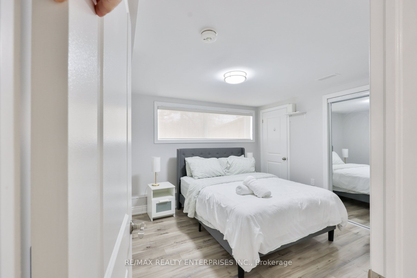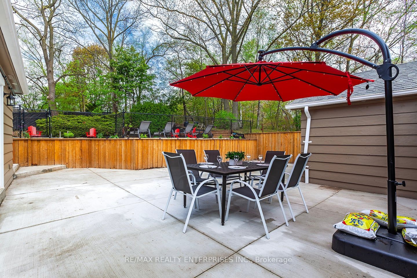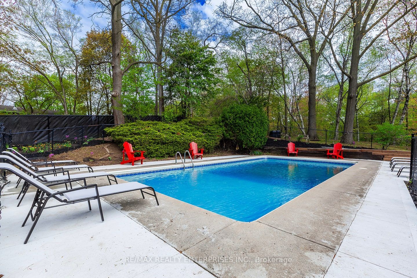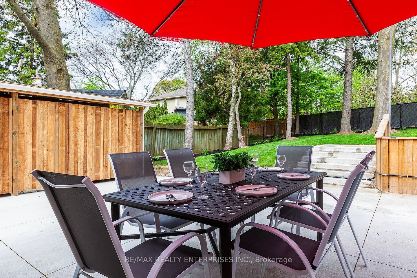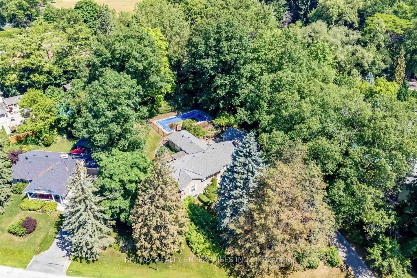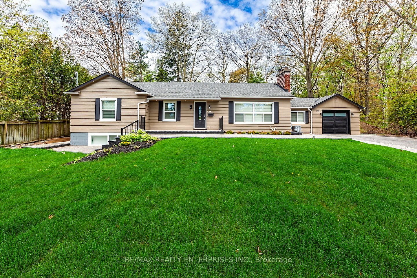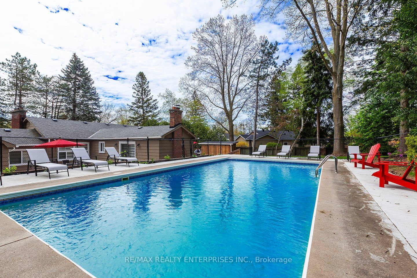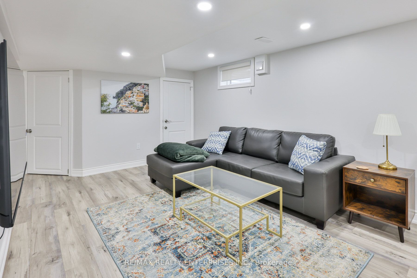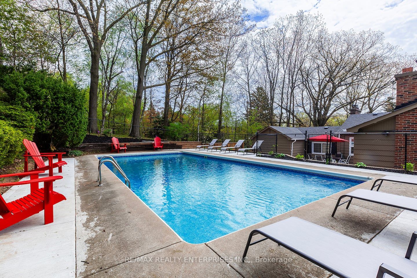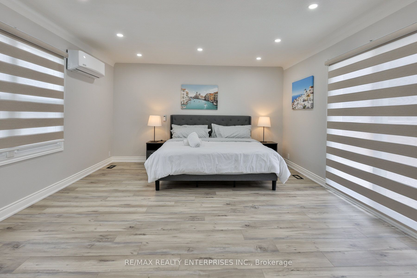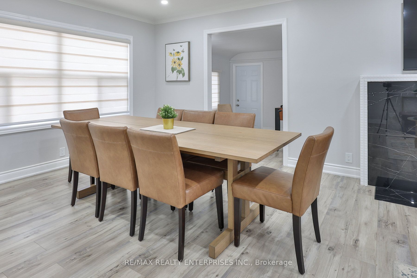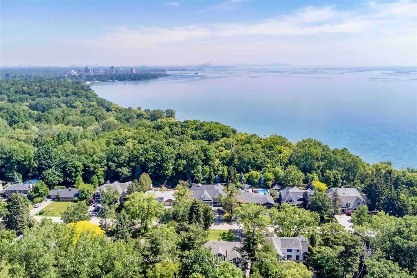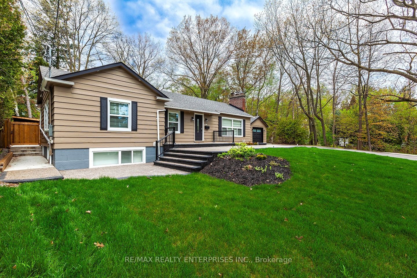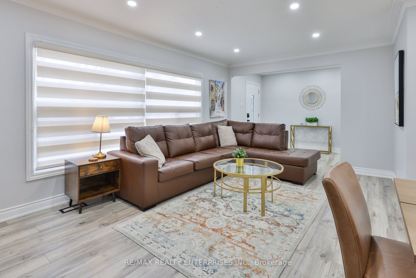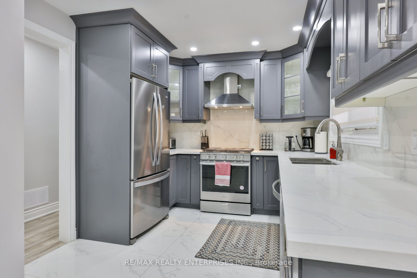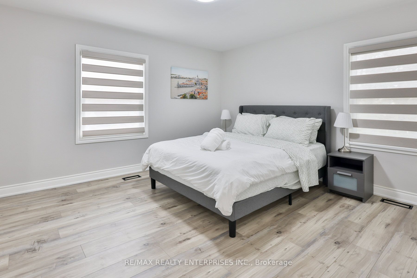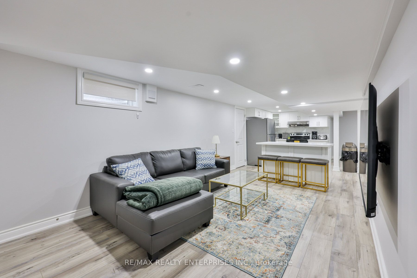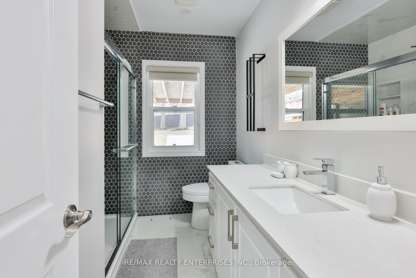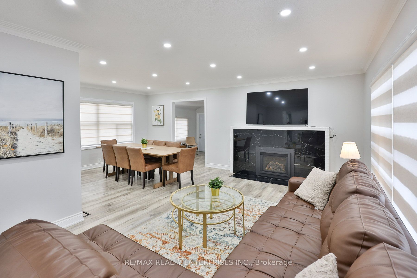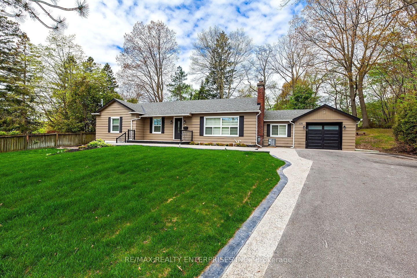
List Price: $2,499,850
1293 Contour Drive, Mississauga, L5H 1B3
- By RE/MAX REALTY ENTERPRISES INC.
Detached|MLS - #W12053954|New
6 Bed
3 Bath
Attached Garage
Price comparison with similar homes in Mississauga
Compared to 9 similar homes
65.9% Higher↑
Market Avg. of (9 similar homes)
$1,507,065
Note * Price comparison is based on the similar properties listed in the area and may not be accurate. Consult licences real estate agent for accurate comparison
Room Information
| Room Type | Features | Level |
|---|---|---|
| Living Room 3.49 x 5.39 m | Gas Fireplace, Large Window, Open Concept | Main |
| Dining Room 2.97 x 3.76 m | Overlooks Pool, Large Window, Pot Lights | Main |
| Kitchen 2.82 x 3.6 m | Quartz Counter, Stainless Steel Appl, Pot Lights | Main |
| Primary Bedroom 5.4 x 4.26 m | 3 Pc Bath, Sliding Doors, W/W Closet | Main |
| Bedroom 3 3.89 x 3.07 m | Closet, Window, 3 Pc Bath | Main |
| Bedroom 4 2.44 x 3.02 m | Closet, Window | Main |
| Living Room 4.1 x 3.19 m | Pot Lights, Window, Open Concept | Lower |
| Kitchen 4.4 x 3.19 m | Pot Lights, Stainless Steel Appl, Open Concept | Lower |
Client Remarks
Welcome To 1293 Contour Drive, A Beautifully Renovated Bungalow In The Prestigious Rattray Marsh Community Of Mississauga. This Stunning Residence, Fully Updated In 2023, Seamlessly Blends Modern Elegance With Natural Charm, Offering A Rare Opportunity To Experience Refined Living In One Of The City's Most Desirable Neighbourhoods. Situated On A Private 90 X 159 Ft Lot, This Home Boasts Mature Trees, Lush Landscaping, And A Backyard Oasis With A Heated Inground Pool, Making It The Perfect Retreat For Relaxation And Entertaining. With Over 3,100 Sqft Of Total Living Space, This Home Features 4+2 Bedrooms, 3 Bathrooms, And 2 Kitchens, Offering Flexibility For Families Of All Sizes. The Main Floor Welcomes You With A Bright, Open-Concept Layout, Complete With Luxury Finishes, Pot Lighting, And Laminate Wood Flooring Throughout. The Brand-New Gourmet Kitchen Showcases Custom Cabinetry, Quartz Countertops, And Stainless Steel Appliances, While Multiple Walkouts Provide Seamless Access To The Private Backyard Retreat. The Fully Finished Lower Level Features A Separate Entrance, A Spacious Open-Concept Living Area, 2 Additional Bedrooms, A Full Kitchen, And A Private Laundry Room, Making It An Ideal Income-Generating Suite Or Space For Extended Family. Beyond The Home, Enjoy Unparalleled Access To Lake Ontario, Clarkson Village, And Top-Rated Schools, Including Lorne Park Secondary School. Nearby Amenities Include Meadow Wood Park, Rattray Marsh Conservation Area, And Mississauga Golf And Country Club, Ensuring A Lifestyle Rich In Nature, Recreation, And Convenience.
Property Description
1293 Contour Drive, Mississauga, L5H 1B3
Property type
Detached
Lot size
< .50 acres
Style
Bungalow
Approx. Area
N/A Sqft
Home Overview
Basement information
Finished with Walk-Out,Full
Building size
N/A
Status
In-Active
Property sub type
Maintenance fee
$N/A
Year built
--
Walk around the neighborhood
1293 Contour Drive, Mississauga, L5H 1B3Nearby Places

Shally Shi
Sales Representative, Dolphin Realty Inc
English, Mandarin
Residential ResaleProperty ManagementPre Construction
Mortgage Information
Estimated Payment
$0 Principal and Interest
 Walk Score for 1293 Contour Drive
Walk Score for 1293 Contour Drive

Book a Showing
Tour this home with Shally
Frequently Asked Questions about Contour Drive
Recently Sold Homes in Mississauga
Check out recently sold properties. Listings updated daily
No Image Found
Local MLS®️ rules require you to log in and accept their terms of use to view certain listing data.
No Image Found
Local MLS®️ rules require you to log in and accept their terms of use to view certain listing data.
No Image Found
Local MLS®️ rules require you to log in and accept their terms of use to view certain listing data.
No Image Found
Local MLS®️ rules require you to log in and accept their terms of use to view certain listing data.
No Image Found
Local MLS®️ rules require you to log in and accept their terms of use to view certain listing data.
No Image Found
Local MLS®️ rules require you to log in and accept their terms of use to view certain listing data.
No Image Found
Local MLS®️ rules require you to log in and accept their terms of use to view certain listing data.
No Image Found
Local MLS®️ rules require you to log in and accept their terms of use to view certain listing data.
Check out 100+ listings near this property. Listings updated daily
See the Latest Listings by Cities
1500+ home for sale in Ontario
