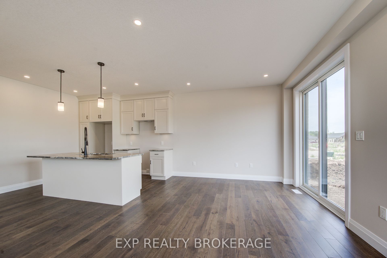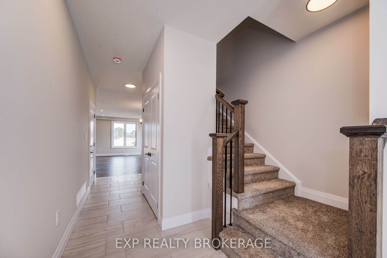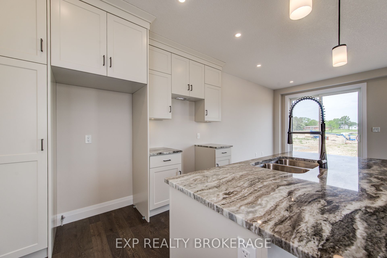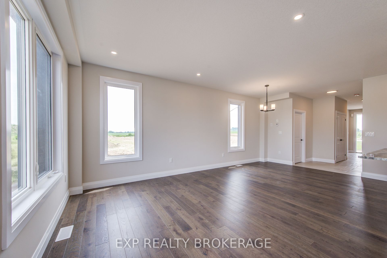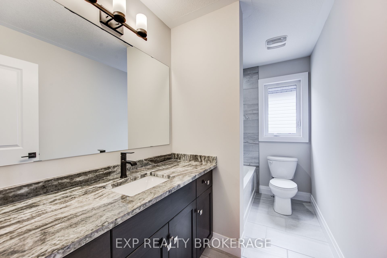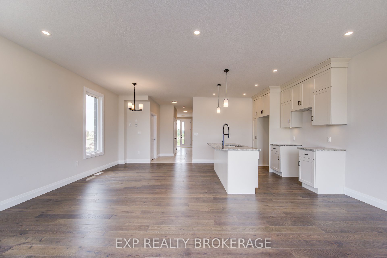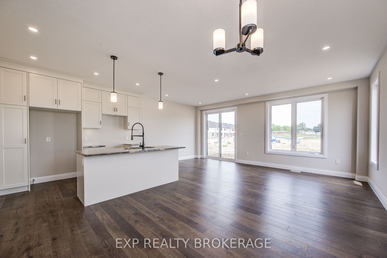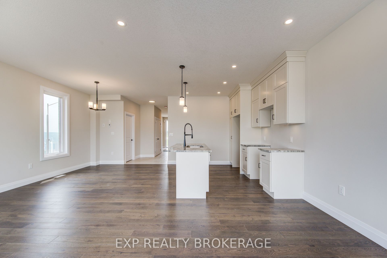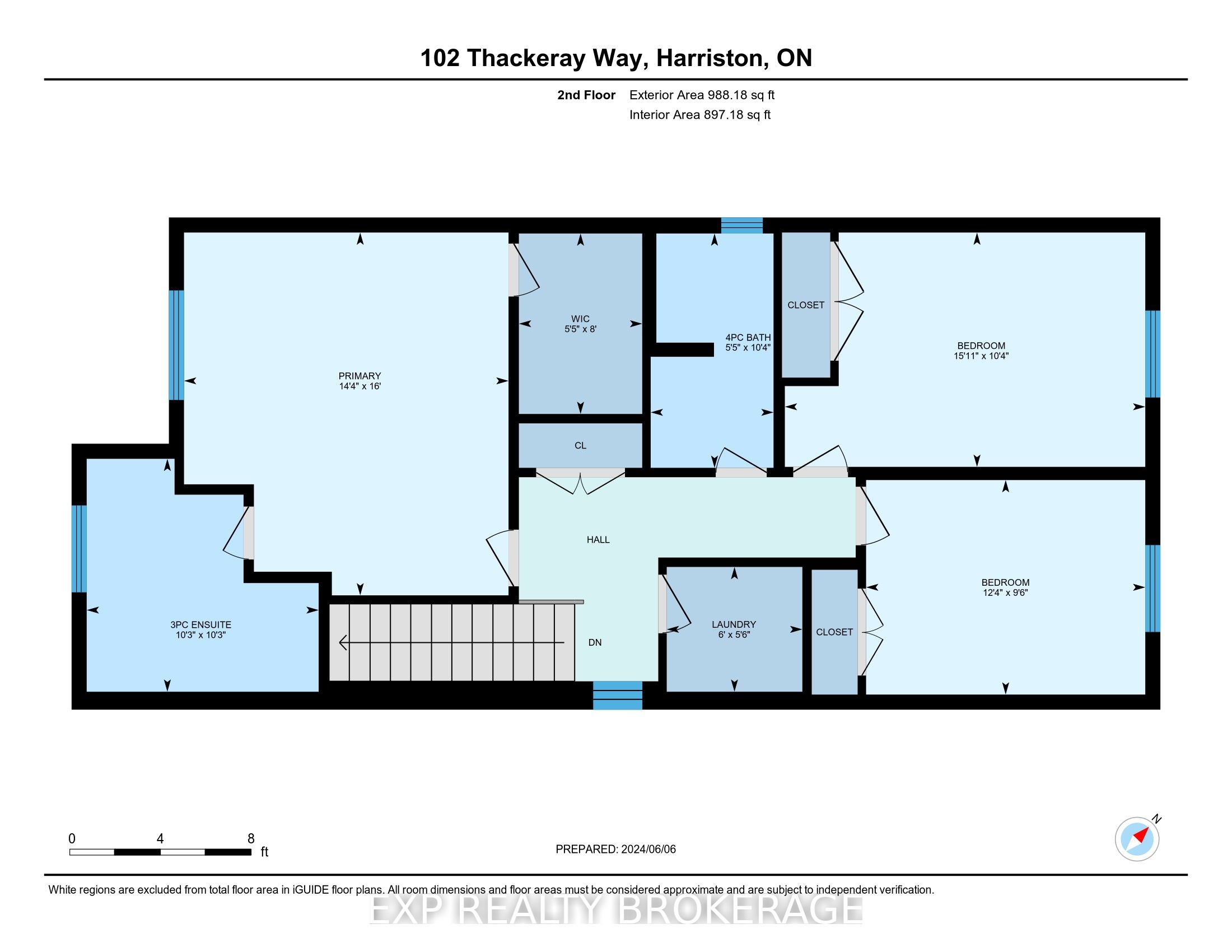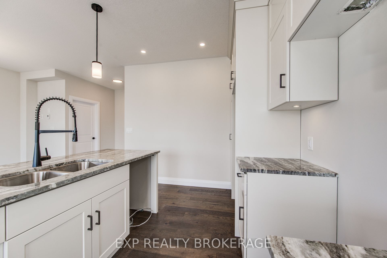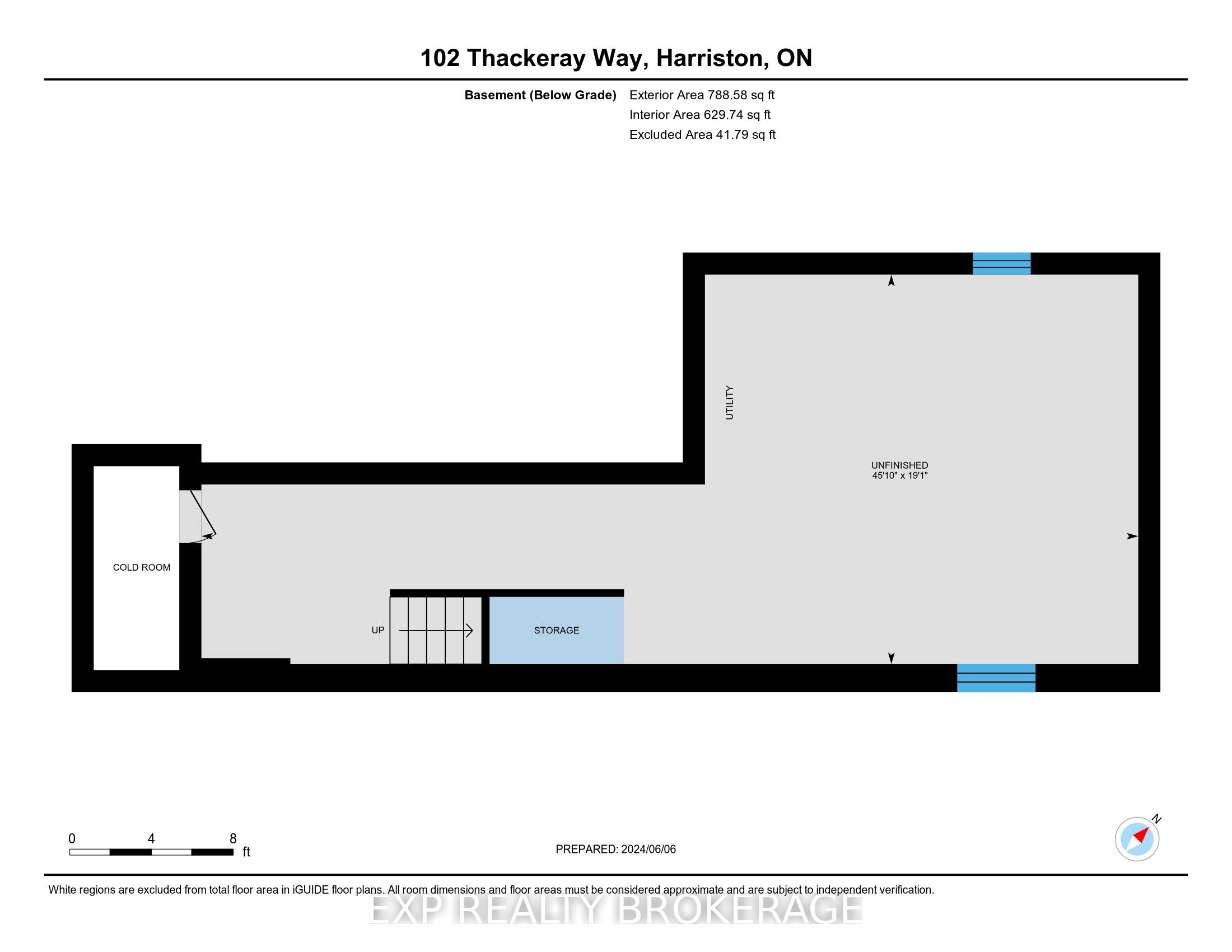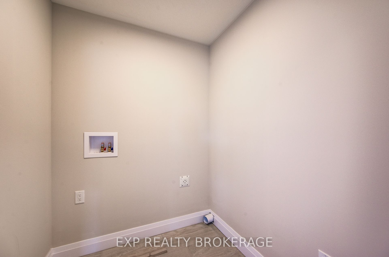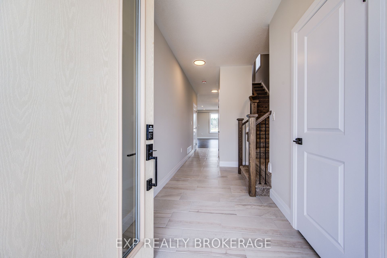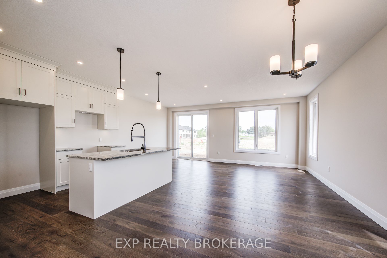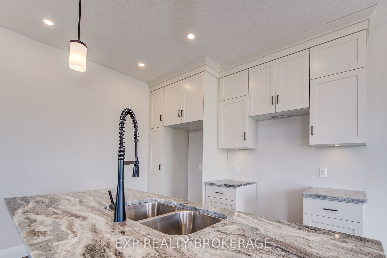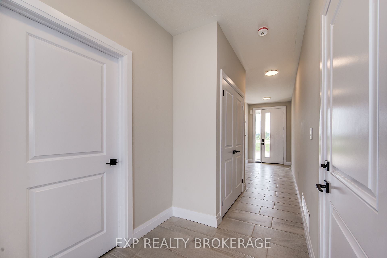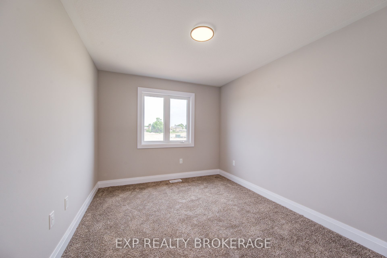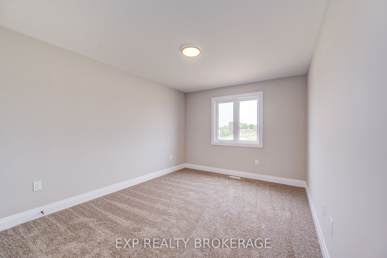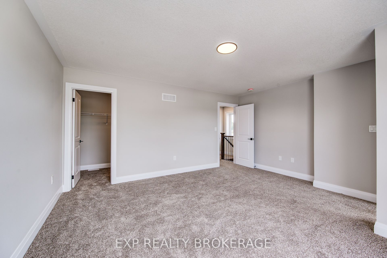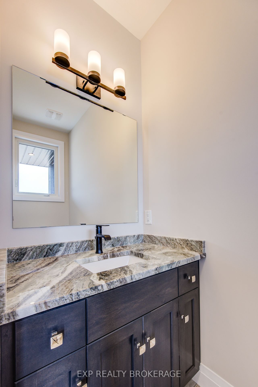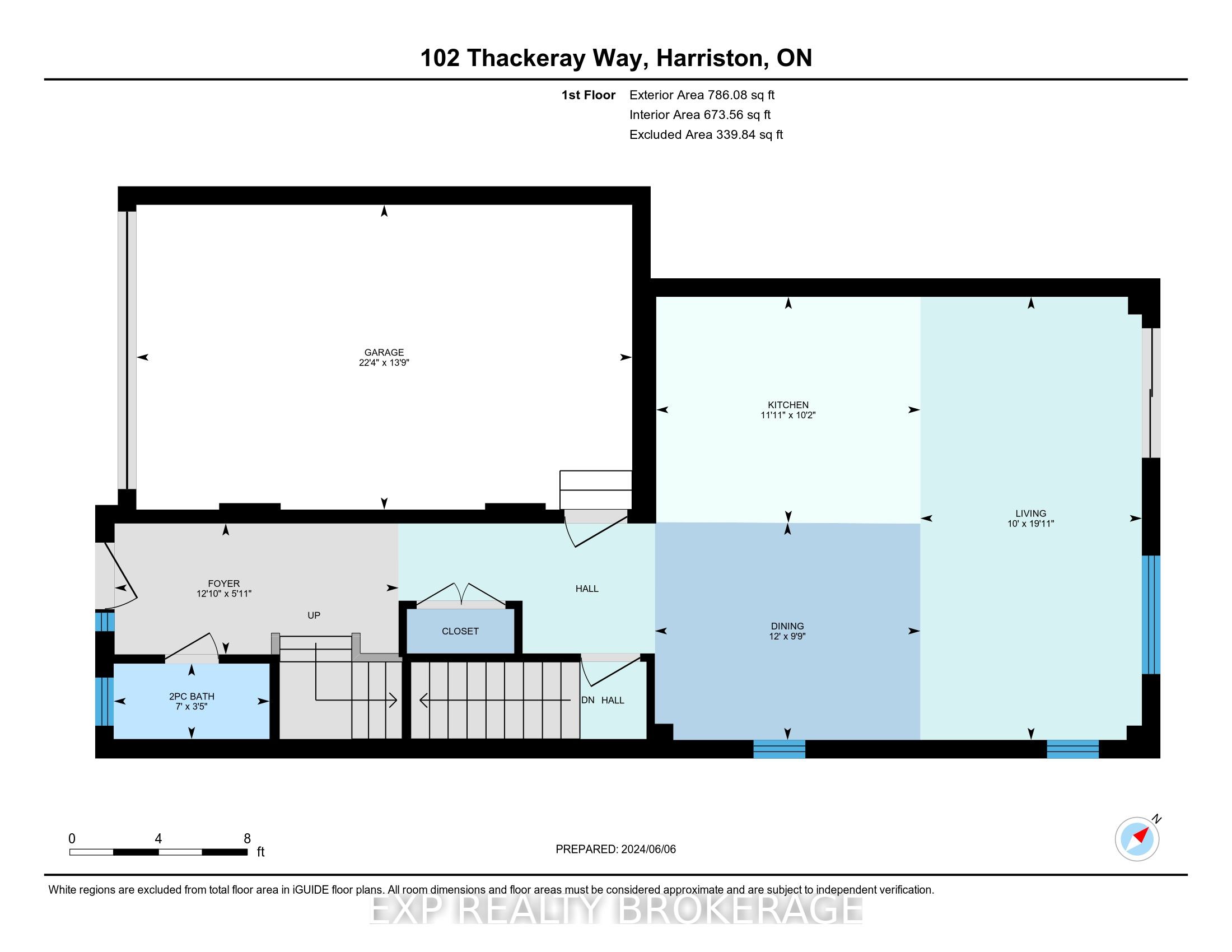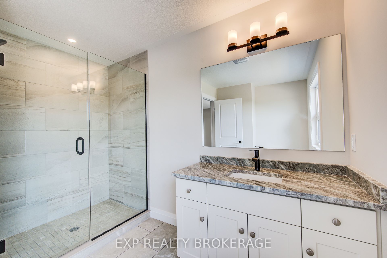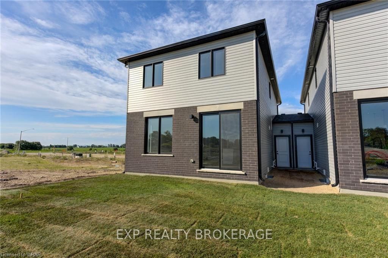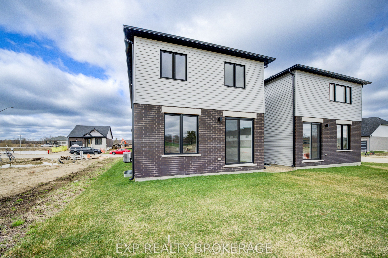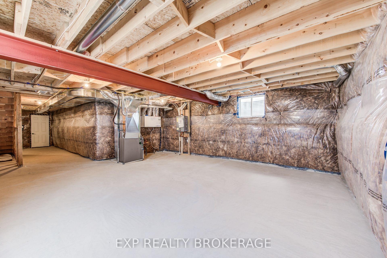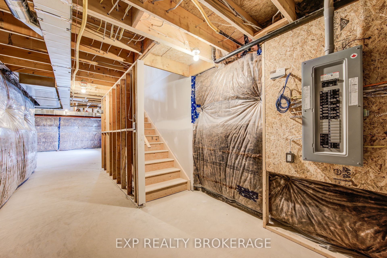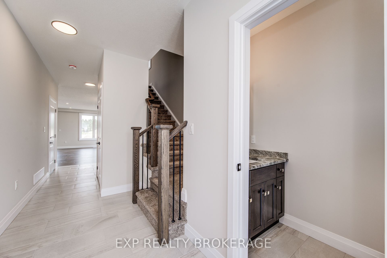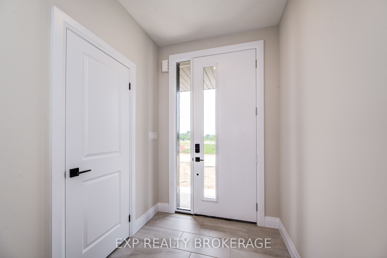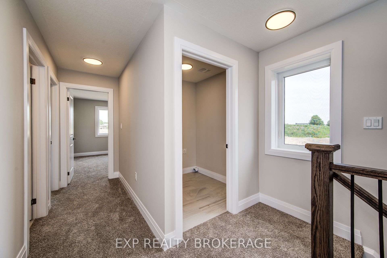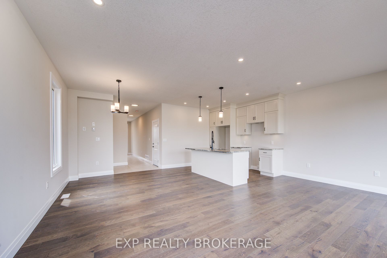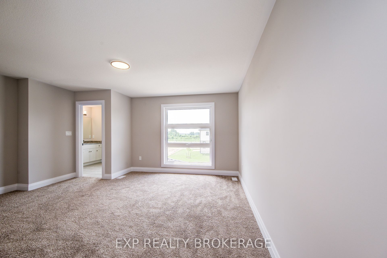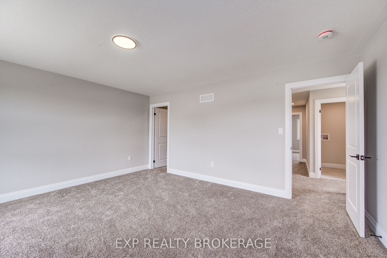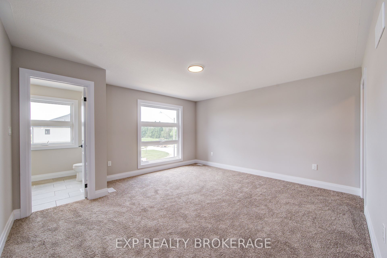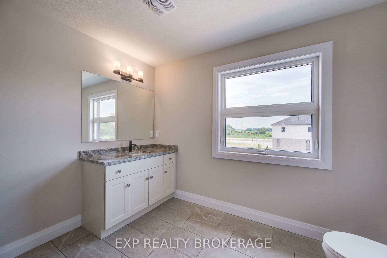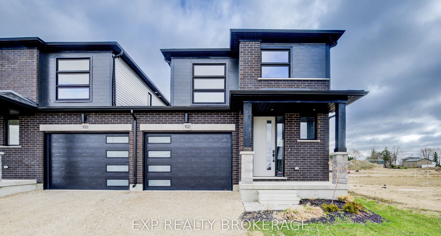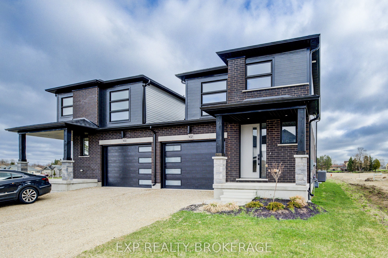
List Price: $649,900 7% reduced
102 Thackeray Way, Minto, N0G 1Z0
137 days ago - By EXP REALTY BROKERAGE
Semi-Detached |MLS - #X8331234|Price Change
3 Bed
3 Bath
1500-2000 Sqft.
Lot Size: 29.6 x 100.1 Feet
Attached Garage
Price comparison with similar homes in Minto
Compared to 3 similar homes
3.9% Higher↑
Market Avg. of (3 similar homes)
$625,600
Note * Price comparison is based on the similar properties listed in the area and may not be accurate. Consult licences real estate agent for accurate comparison
Room Information
| Room Type | Features | Level |
|---|---|---|
| Kitchen 6.02 x 3.23 m | Main | |
| Living Room 6.05 x 3.35 m | Main | |
| Bedroom 4.34 x 4.9 m | Walk-In Closet(s) | Second |
| Bedroom 2 4.17 x 3.15 m | Second | |
| Bedroom 3 3.78 x 2.9 m | Second |
Client Remarks
**BUILDER'S BONUS!!! OFFERING $10,000 TOWARDS UPGRADES PLUS A 6-PIECE APPLIANCE PACKAGE!!! LIMITED TIME ONLY** THE WOODGATE - A Finoro Homes built 2 storey brand new home with an open concept design is a modern take on family living that offers a comfortable inviting space for the whole family. Unlike your traditional floor plans, this home is only semi-attached at the garage wall for additional noise reduction and privacy. The exterior of the home features clean lines and a mix of materials such as brick, stone, and wood. The facade is complemented by large windows and a welcoming entrance with a covered porch and modern garage door. The ground floor boasts a generous 9' ceiling and open-plan living, dining, and kitchen area. The walls are painted in a neutral, modern color palette to create a bright and airy atmosphere. The flooring is hardwood adding warmth and elegance to the space which compliments the stone topped kitchen counters and modern lighting package. The kitchen is functional with clean lined cabinetry and a large center island with a breakfast bar overhang. A stylish staircase leads to the second floor where you will unwind in your primary bedroom suite complete with large windows, a walk-in closet, and ensuite bathroom featuring a fully tiled walk-in shower with glass door. Two additional bedrooms, each with ample closet space, share a well-appointed full bathroom with modern fixtures and finishes.**Ask for a full list of incredible features and inclusions! MODEL HOME LOCATED AT 122 BEAN ST
Property Description
102 Thackeray Way, Minto, N0G 1Z0
Property type
Semi-Detached
Lot size
< .50 acres
Style
2-Storey
Approx. Area
N/A Sqft
Home Overview
Last check for updates
357 days ago
Virtual tour
N/A
Basement information
Unfinished
Building size
N/A
Status
In-Active
Property sub type
Maintenance fee
$N/A
Year built
2024
Walk around the neighborhood
102 Thackeray Way, Minto, N0G 1Z0Nearby Places

Angela Yang
Sales Representative, ANCHOR NEW HOMES INC.
English, Mandarin
Residential ResaleProperty ManagementPre Construction
Mortgage Information
Estimated Payment
$519,920 Principal and Interest
 Walk Score for 102 Thackeray Way
Walk Score for 102 Thackeray Way

Book a Showing
Tour this home with Angela
Frequently Asked Questions about Thackeray Way
Recently Sold Homes in Minto
Check out recently sold properties. Listings updated daily
See the Latest Listings by Cities
1500+ home for sale in Ontario
