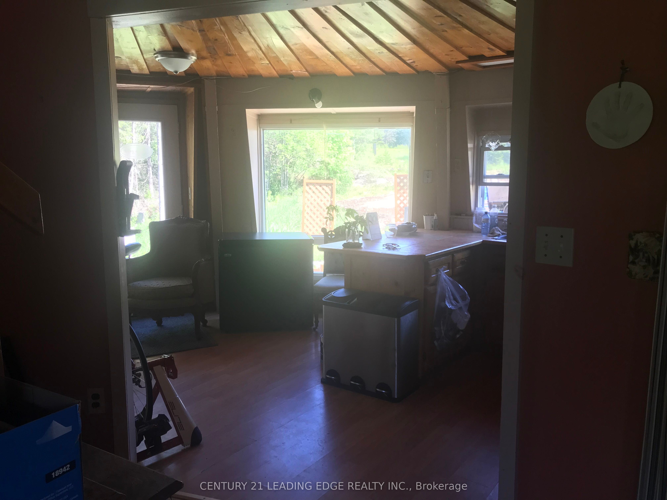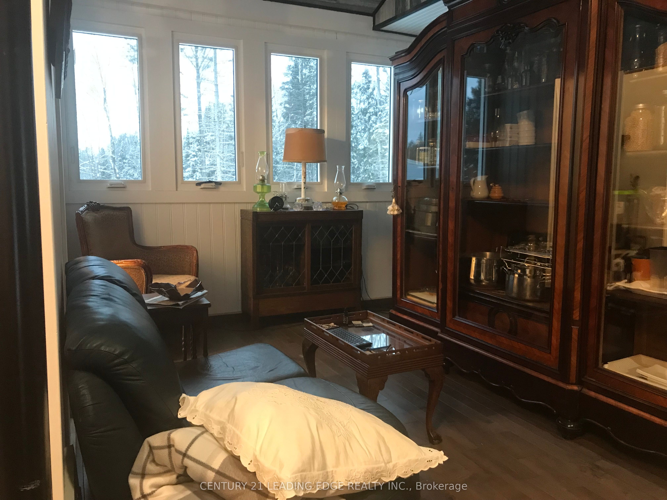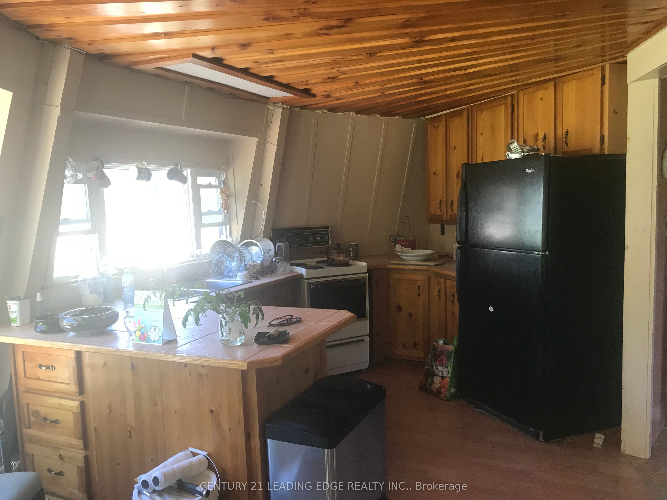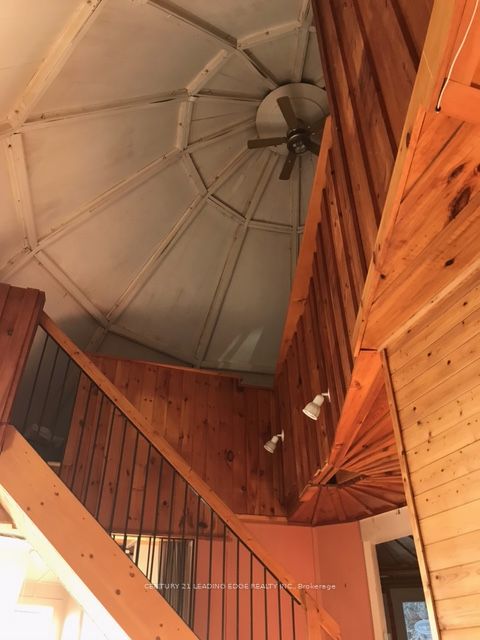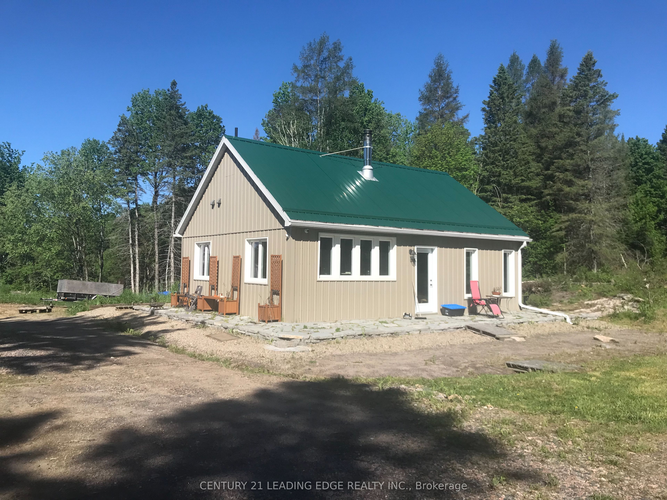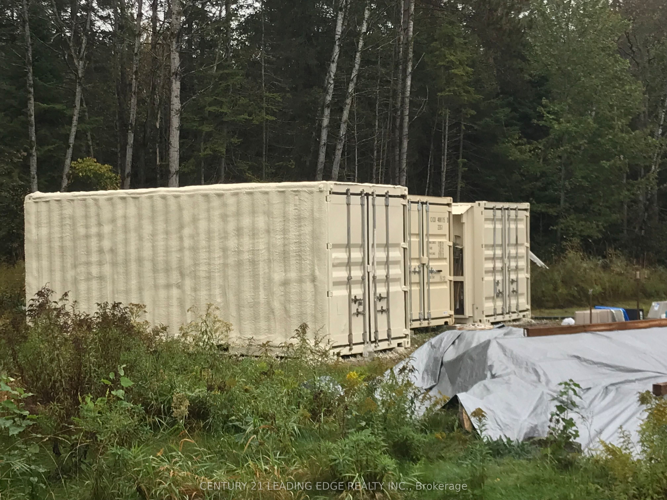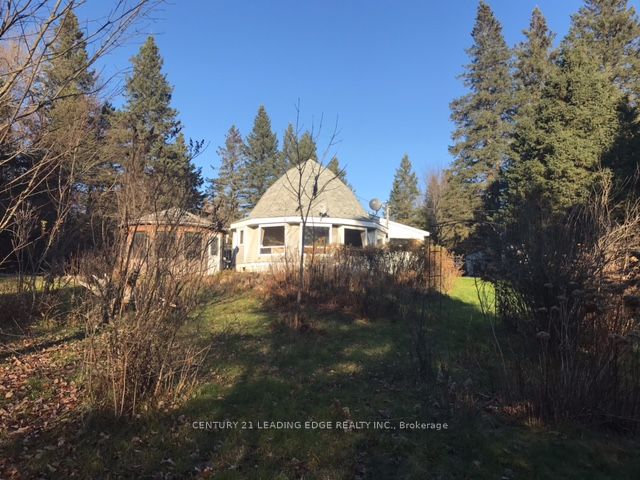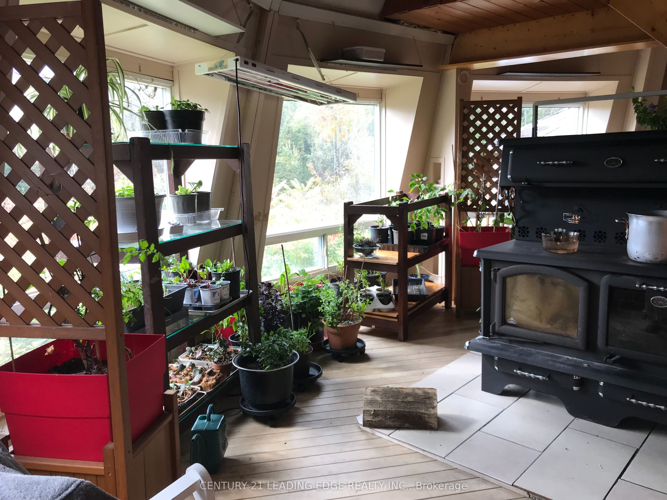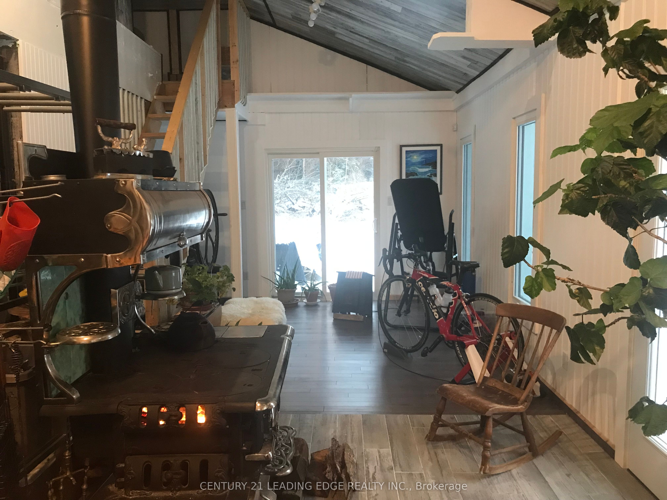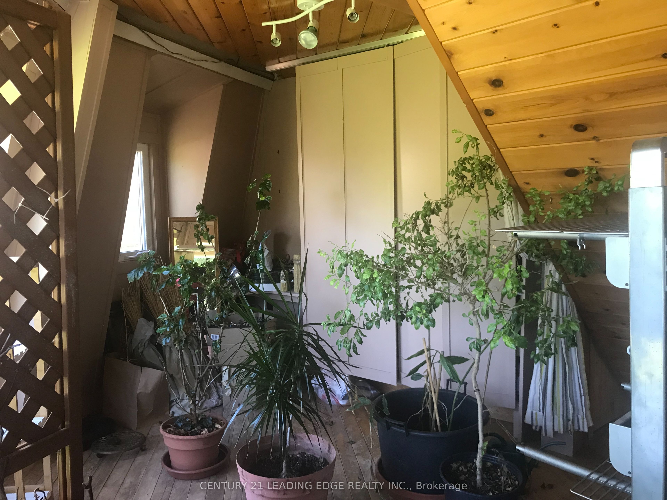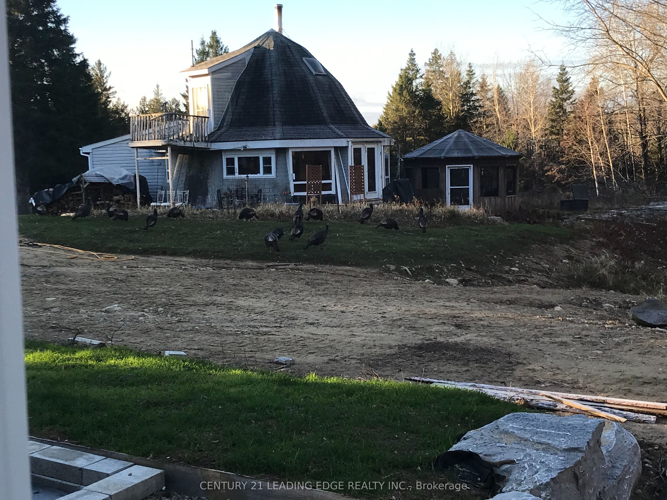
List Price: $648,888
1568 Ritchie Falls Road, Minden Hills, K0M 2K0
- By CENTURY 21 LEADING EDGE REALTY INC.
Detached|MLS - #X11970896|New
4 Bed
2 Bath
Detached Garage
Price comparison with similar homes in Minden Hills
Compared to 2 similar homes
-31.2% Lower↓
Market Avg. of (2 similar homes)
$942,500
Note * Price comparison is based on the similar properties listed in the area and may not be accurate. Consult licences real estate agent for accurate comparison
Room Information
| Room Type | Features | Level |
|---|---|---|
| Living Room 3.03 x 2.42 m | Main | |
| Kitchen 3.03 x 3.03 m | Main | |
| Kitchen 4.56 x 3.34 m | Lower | |
| Living Room 5.42 x 3.52 m | Lower | |
| Bedroom 0 x 0 m | Main | |
| Bedroom 0 x 0 m | ||
| Bedroom 0 x 0 m |
Client Remarks
This property listing offers an incredible opportunity for investors and those seeking a peaceful year-round retreat in Haliburton. Welcome to Your Haliburton Haven Nestled on 29 secluded acres, this rare gem offers two fully winterized dwellings, a perfect blend of privacy and accessibility. Located on a dead-end road with year-round access, the property is less than 200 meters from the Haliburton County Rail Trail and the stunning Ritchie Falls. Swim, fish, or simply relax in this serene natural setting. Main Features: "Round House" Unique 760 sq. ft. dodecahedron design Open-concept kitchen, living room, and renovated lower 4-piece bath and option to have sec bath on top floor all pluming ready to hook up. Washer/dryer hookup, 200 AMP service, propane radiant heater (2018), and wood stove with WETT certification Abundant natural light and western exposure "Cottage" Renovated 720 sq. ft. modular, factory-built design Ultra-modern 1-bedroom open-concept with 2 small sleeping lofts New 5-piece bath, W/D hookup, radiant plug-in heaters, and wood stove with WETT certification 100 AMP service Shared Features: Combined 1,480 sq. ft. living space Drilled well with UV/filters and heated lines Two septic systems and one hydro meter Large screened-in gazebo for Morning Coffee Or other Entertainment. 16' x 24' garage/shed with power and red sea container for storage Outdoor Perks: Over 20 acres of mixed bush with rolling terrain and granite features Immediate access to multi-use rail trail (hiking, biking, ATV/snowmobiles) Wildlife haven (WMU 56) Additional Notes: Seller open to staying as a tenant in the cottage until their new home is ready, covering winter snow plowing and hydro costs. Pre-list inspections for the cottage and septic systems are available. Good Wi-Fi and cell service. Proximity: 2.5 hours from the GTA 15 minutes from Minden or Haliburton.
Property Description
1568 Ritchie Falls Road, Minden Hills, K0M 2K0
Property type
Detached
Lot size
25-49.99 acres
Style
Bungaloft
Approx. Area
N/A Sqft
Home Overview
Last check for updates
Virtual tour
N/A
Basement information
None
Building size
N/A
Status
In-Active
Property sub type
Maintenance fee
$N/A
Year built
2025
Walk around the neighborhood
1568 Ritchie Falls Road, Minden Hills, K0M 2K0Nearby Places

Shally Shi
Sales Representative, Dolphin Realty Inc
English, Mandarin
Residential ResaleProperty ManagementPre Construction
Mortgage Information
Estimated Payment
$0 Principal and Interest
 Walk Score for 1568 Ritchie Falls Road
Walk Score for 1568 Ritchie Falls Road

Book a Showing
Tour this home with Shally
Frequently Asked Questions about Ritchie Falls Road
Recently Sold Homes in Minden Hills
Check out recently sold properties. Listings updated daily
No Image Found
Local MLS®️ rules require you to log in and accept their terms of use to view certain listing data.
No Image Found
Local MLS®️ rules require you to log in and accept their terms of use to view certain listing data.
No Image Found
Local MLS®️ rules require you to log in and accept their terms of use to view certain listing data.
No Image Found
Local MLS®️ rules require you to log in and accept their terms of use to view certain listing data.
No Image Found
Local MLS®️ rules require you to log in and accept their terms of use to view certain listing data.
No Image Found
Local MLS®️ rules require you to log in and accept their terms of use to view certain listing data.
No Image Found
Local MLS®️ rules require you to log in and accept their terms of use to view certain listing data.
No Image Found
Local MLS®️ rules require you to log in and accept their terms of use to view certain listing data.
Check out 100+ listings near this property. Listings updated daily
See the Latest Listings by Cities
1500+ home for sale in Ontario
