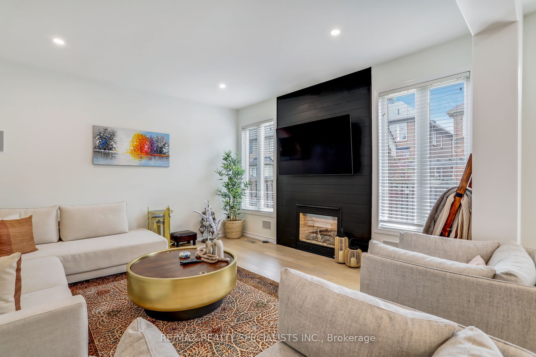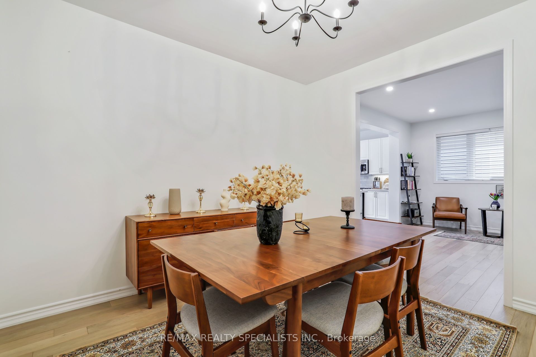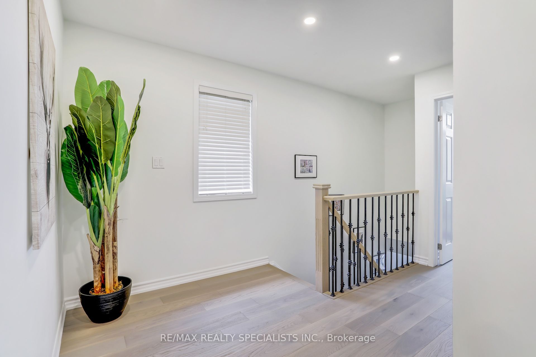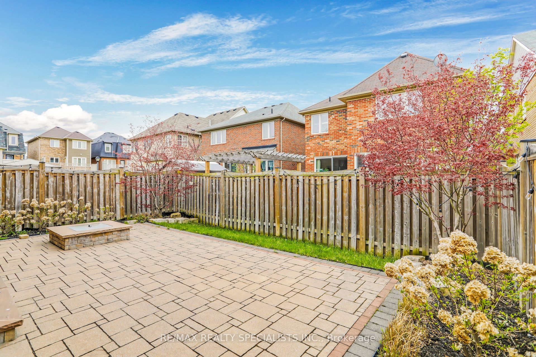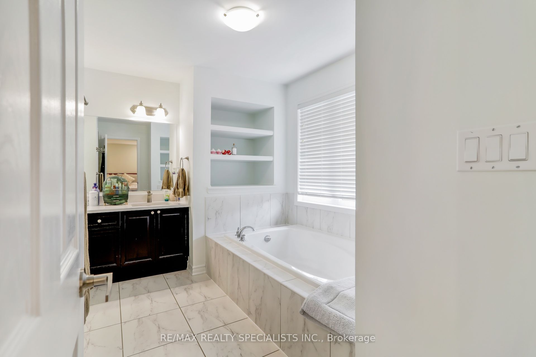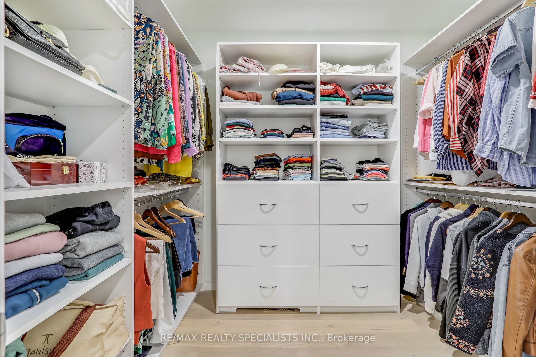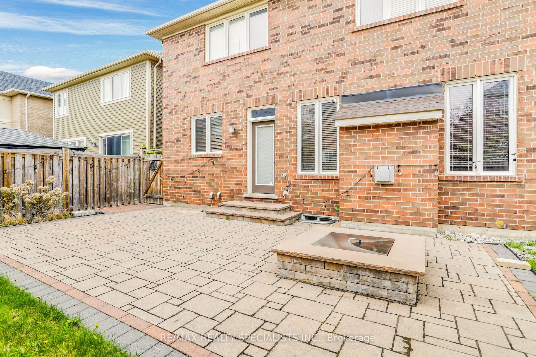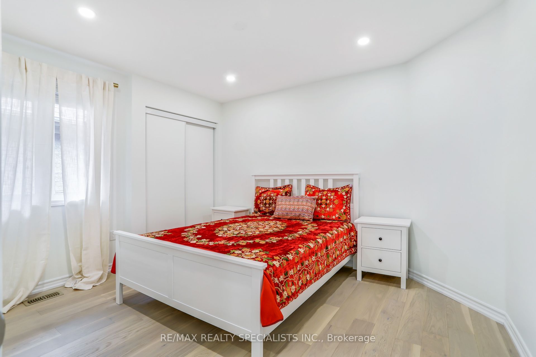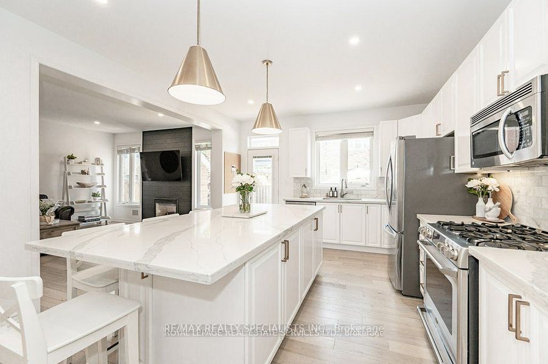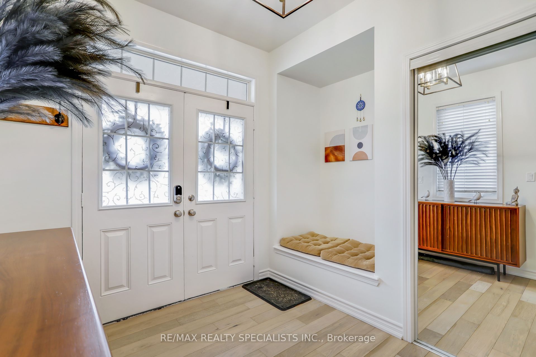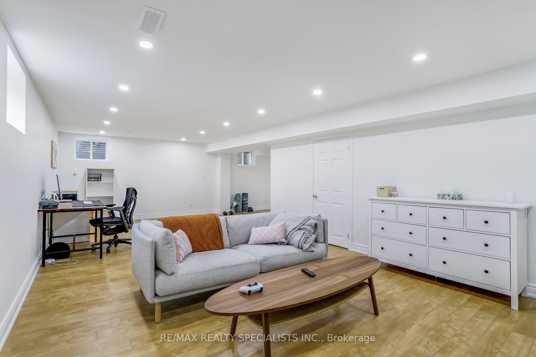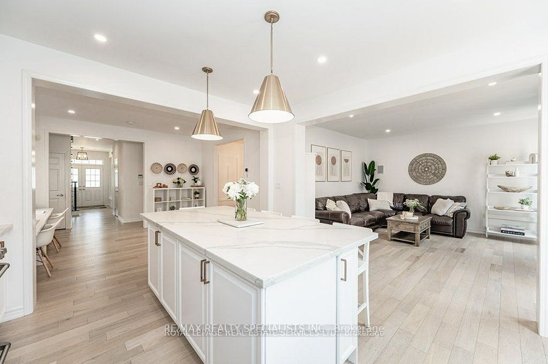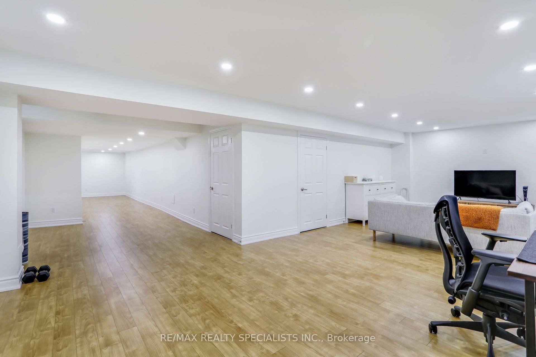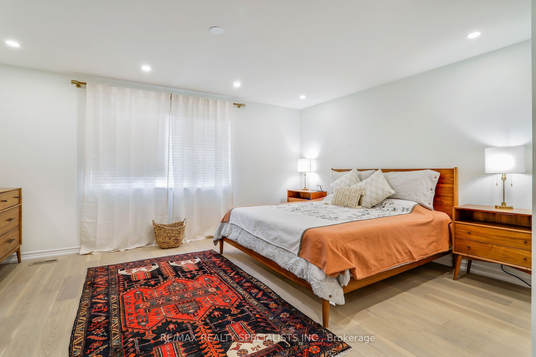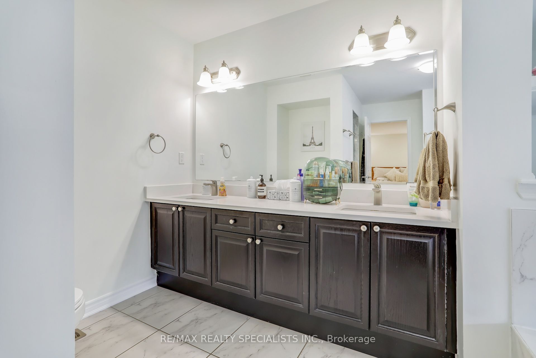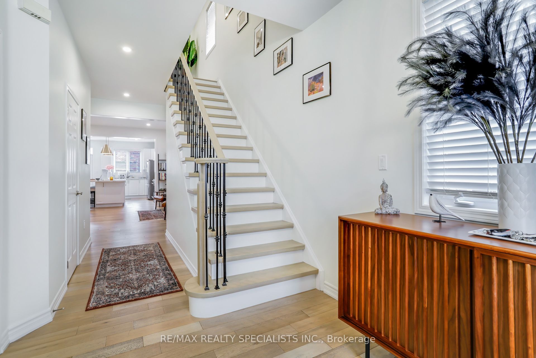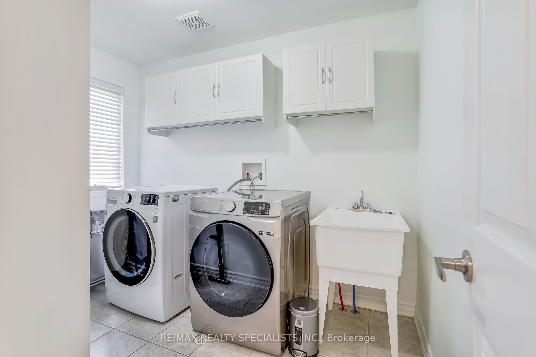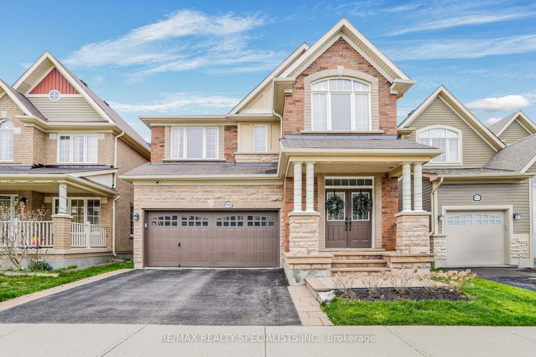
List Price: $1,499,000 5% reduced
918 Savoline Boulevard, Milton, L9T 0Z4
- By RE/MAX REALTY SPECIALISTS INC.
Detached|MLS - #W12035459|Price Change
4 Bed
4 Bath
2000-2500 Sqft.
Lot Size: 36 x 89 Feet
Built-In Garage
Price comparison with similar homes in Milton
Compared to 48 similar homes
-3.3% Lower↓
Market Avg. of (48 similar homes)
$1,549,632
Note * Price comparison is based on the similar properties listed in the area and may not be accurate. Consult licences real estate agent for accurate comparison
Room Information
| Room Type | Features | Level |
|---|---|---|
| Bedroom 2 4.63 x 4.32 m | Hardwood Floor, Vaulted Ceiling(s), Closet | Second |
| Living Room 4.17 x 3.33 m | Hardwood Floor, Open Concept, LED Lighting | Main |
| Bedroom 3 4.94 x 4.1 m | Hardwood Floor, Closet, Pot Lights | Second |
| Bedroom 4 3.7 x 3.18 m | Hardwood Floor, Closet, Pot Lights | Second |
| Dining Room 3.7 x 3.35 m | Hardwood Floor, B/I Shelves | Main |
| Kitchen 4.09 x 4.17 m | Hardwood Floor, Quartz Counter, W/O To Patio | Main |
| Primary Bedroom 4.94 x 4.1 m | Hardwood Floor, Pot Lights, 5 Pc Ensuite | Second |
Client Remarks
Just beautiful! Upgraded throughout, from the foyer, look at the wood stairs with wrought iron spindles...this 4 bedroom, open concept home features 9ft ceilings on the main floor. Family friendly neighbourhood across from a large park. Professionally landscaped from yard with stone walkway and covered porch. Open concept main level features white oak engineered hardwood floors. LED pot lights and an upgraded white kitchen with oversized island & quartz counters & upgraded s/s appliances. Walkout to patio and a gas fireplace in the private fenced yard. Open to the great room with gas fireplace! Formal dining room with hidden cabinets, can be used as a main floor den. The second level features a specious primary bedroom with walk-in closet with custom shelving and 5 piece bathroom. Three additional bedrooms and a second floor laundry room! Smooth ceilings throughout and engineered hardwood floors. Fully finished, (2022), lower level with high ceilings. Large utility room with R/I 3 PC Bath. LED Pot lights through out.. Laminate floor and a rough-in for a bathroom. Updated mechanicals include: water heater in 2020, new A/C in 2022. Shows like a model!
Property Description
918 Savoline Boulevard, Milton, L9T 0Z4
Property type
Detached
Lot size
N/A acres
Style
2-Storey
Approx. Area
N/A Sqft
Home Overview
Last check for updates
Virtual tour
N/A
Basement information
Full,Finished
Building size
N/A
Status
In-Active
Property sub type
Maintenance fee
$N/A
Year built
--
Walk around the neighborhood
918 Savoline Boulevard, Milton, L9T 0Z4Nearby Places

Angela Yang
Sales Representative, ANCHOR NEW HOMES INC.
English, Mandarin
Residential ResaleProperty ManagementPre Construction
Mortgage Information
Estimated Payment
$0 Principal and Interest
 Walk Score for 918 Savoline Boulevard
Walk Score for 918 Savoline Boulevard

Book a Showing
Tour this home with Angela
Frequently Asked Questions about Savoline Boulevard
Recently Sold Homes in Milton
Check out recently sold properties. Listings updated daily
See the Latest Listings by Cities
1500+ home for sale in Ontario
