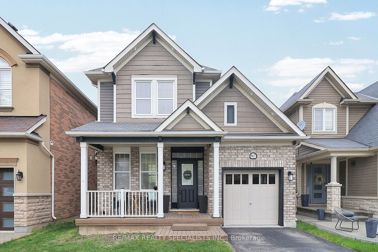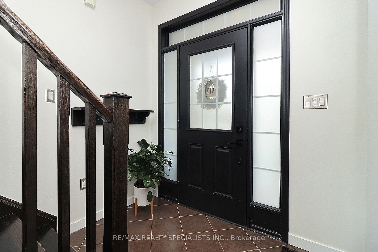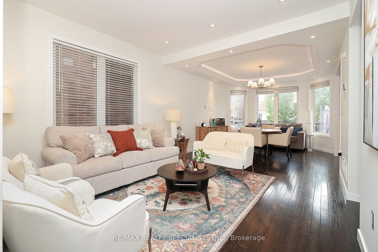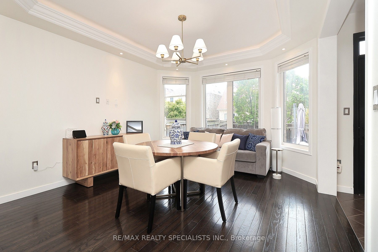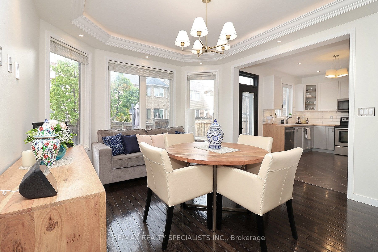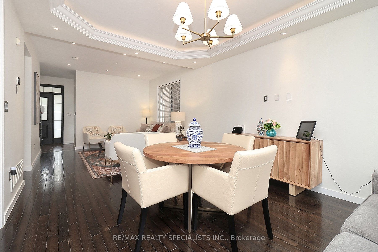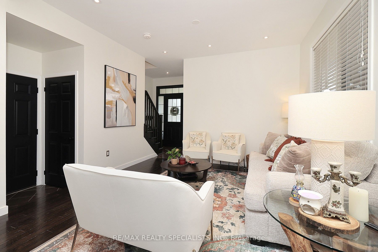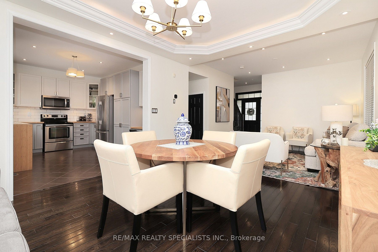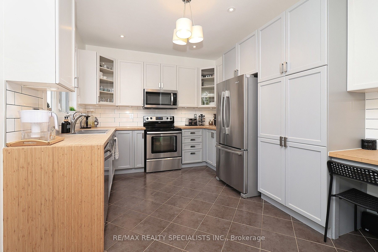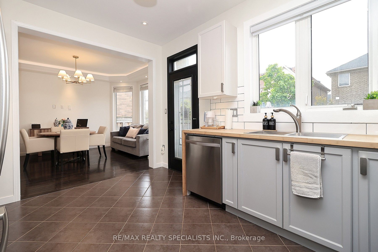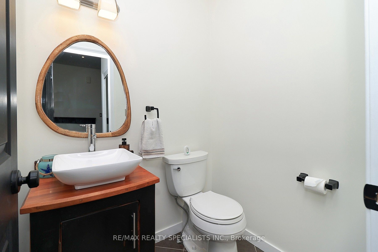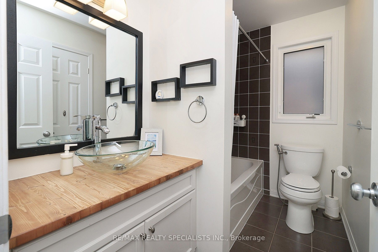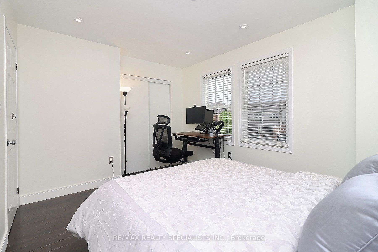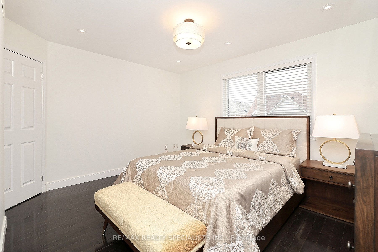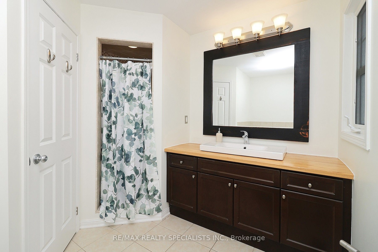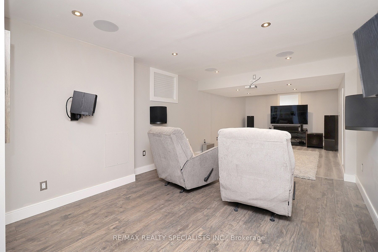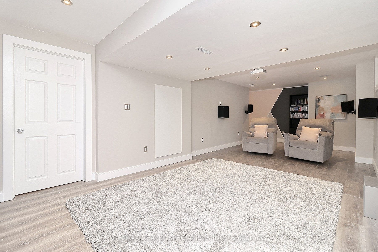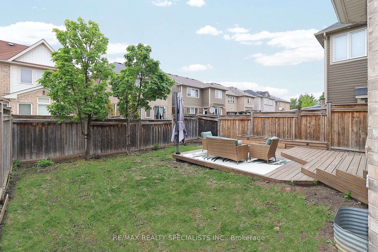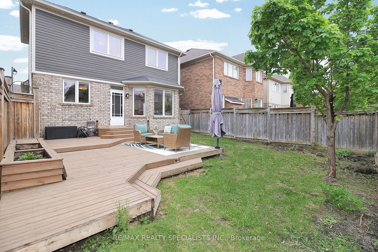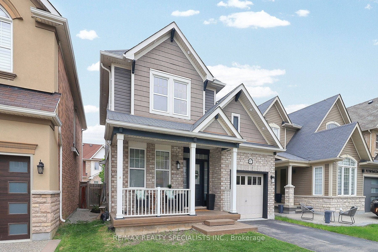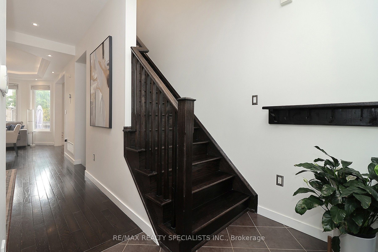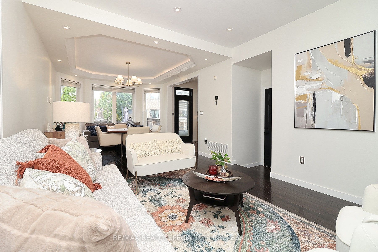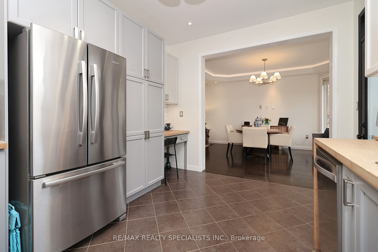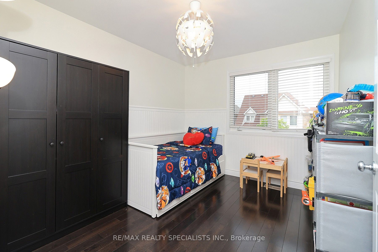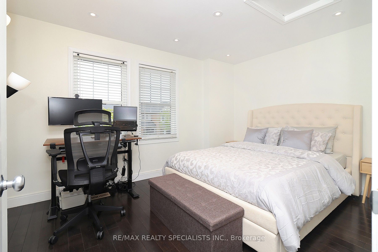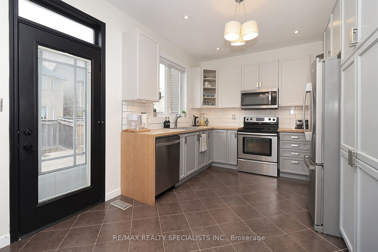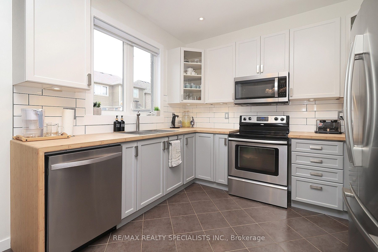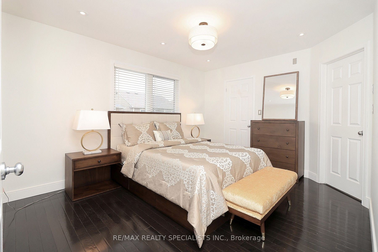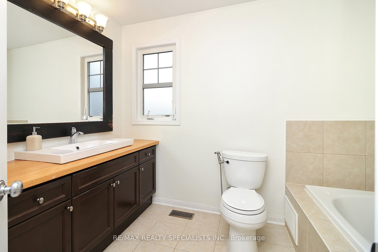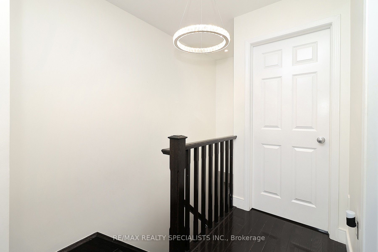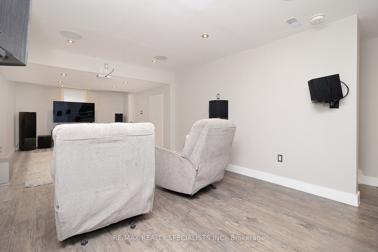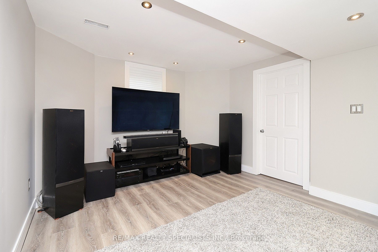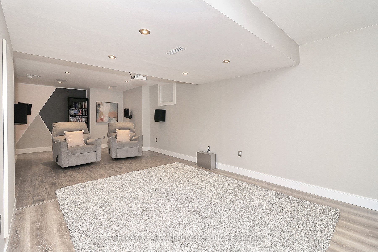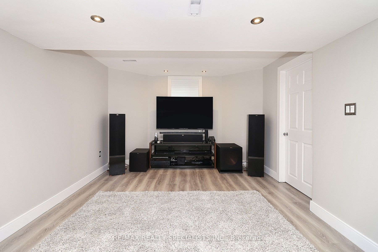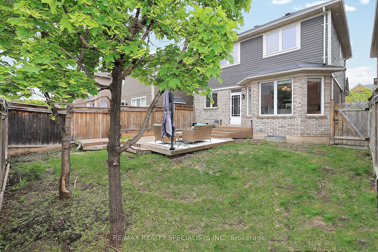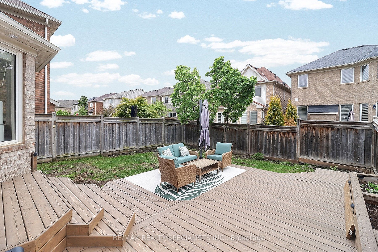
List Price: $1,075,000
917 MCTRACH Crescent, Milton, L9T 1M5
- By RE/MAX REALTY SPECIALISTS INC.
Detached|MLS - #W12186929|New
3 Bed
3 Bath
1100-1500 Sqft.
Lot Size: 34.12 x 88.58 Feet
Built-In Garage
Price comparison with similar homes in Milton
Compared to 20 similar homes
-16.2% Lower↓
Market Avg. of (20 similar homes)
$1,282,174
Note * The price comparison provided is based on publicly available listings of similar properties within the same area. While we strive to ensure accuracy, these figures are intended for general reference only and may not reflect current market conditions, specific property features, or recent sales. For a precise and up-to-date evaluation tailored to your situation, we strongly recommend consulting a licensed real estate professional.
Room Information
| Room Type | Features | Level |
|---|---|---|
| Living Room 3.66 x 3.78 m | Hardwood Floor, Open Concept, Large Window | Main |
| Dining Room 3.63 x 4.14 m | Hardwood Floor, Combined w/Living, Open Stairs | Main |
| Kitchen 4.22 x 3.15 m | Porcelain Floor, Backsplash, Stainless Steel Appl | Main |
| Primary Bedroom 4.11 x 3.35 m | Hardwood Floor, Large Window | Second |
| Bedroom 2.87 x 3.51 m | Hardwood Floor, Large Closet, Window | Second |
| Bedroom 4.19 x 3.12 m | Hardwood Floor, Large Closet, Window | Second |
Client Remarks
Welcome to this beautifully maintained Detached home in one of Milton's most family-friendly neighborhoods! This move-in-ready gem features 3 bedrooms, 3 bathrooms, a single-car garage, and rare 3-car parking with no sidewalk standout feature that enhances curb appeal and convenience. Thanks to recent zoning updates, the Town of Milton now only requires two parking spaces for a legal basement, making this property a prime candidate for a legal basement apartment. It also has a separate entrance from the garage to the basement, offering excellent in-law suite or income potential. Inside, the home boasts a functional layout with stylish dark hardwood flooring throughout, modern dark wood stairs, no popcorn ceilings, and fresh neutral paint. The chefs kitchen features bamboo block countertops, stainless steel appliances, a chic backsplash, and a built-in computer nook. The bright dining area leads to a spacious backyard with wood patio perfect for entertaining. The powder room is smartly tucked away from living areas for added guest privacy. Upstairs, the primary suite offers a walk-in closet with organizers and a spa-like ensuite with jacuzzi tub. Two more bedrooms are located near the main bath. The fully finished basement is ideal for a gym, rec room, or home office and is perfectly positioned for a private suite setup. The laundry room is private with ample storage. Recent upgrades include: new paint, pot lights inside and out, new light fixtures, and Wi-Fi-enabled smart switches throughout. Located on a quiet crescent with street parking, and close to GO Transit, highways 401/407, Toronto Premium Outlets, schools, parks, hospital, and more this is a must-see home with excellent value and future potential!
Property Description
917 MCTRACH Crescent, Milton, L9T 1M5
Property type
Detached
Lot size
N/A acres
Style
2-Storey
Approx. Area
N/A Sqft
Home Overview
Basement information
Apartment
Building size
N/A
Status
In-Active
Property sub type
Maintenance fee
$N/A
Year built
--
Walk around the neighborhood
917 MCTRACH Crescent, Milton, L9T 1M5Nearby Places

Angela Yang
Sales Representative, ANCHOR NEW HOMES INC.
English, Mandarin
Residential ResaleProperty ManagementPre Construction
Mortgage Information
Estimated Payment
$0 Principal and Interest
 Walk Score for 917 MCTRACH Crescent
Walk Score for 917 MCTRACH Crescent

Book a Showing
Tour this home with Angela
Frequently Asked Questions about MCTRACH Crescent
Recently Sold Homes in Milton
Check out recently sold properties. Listings updated daily
See the Latest Listings by Cities
1500+ home for sale in Ontario
