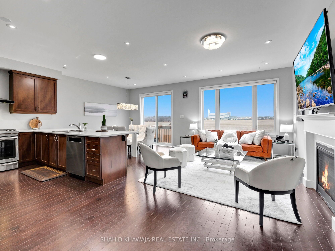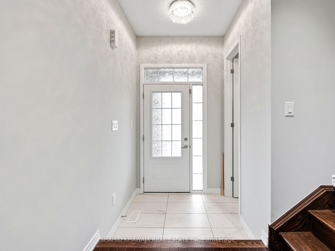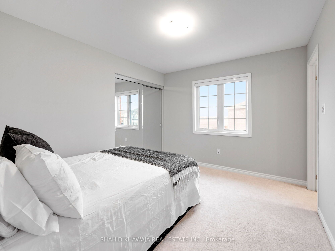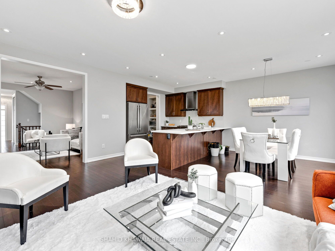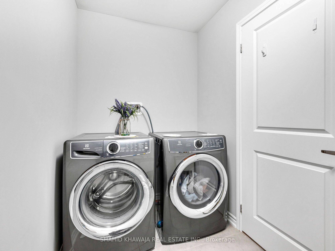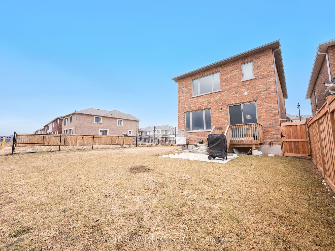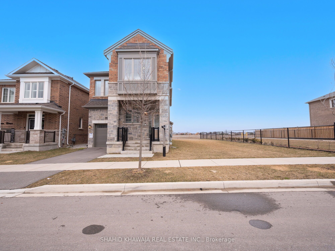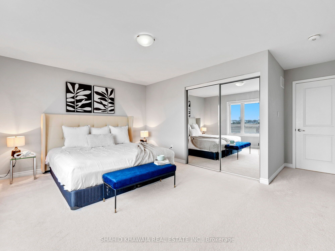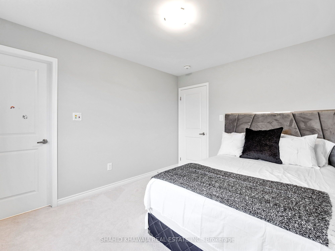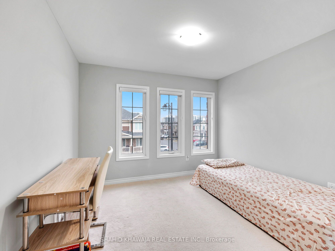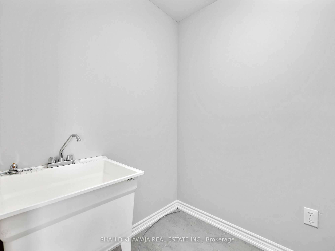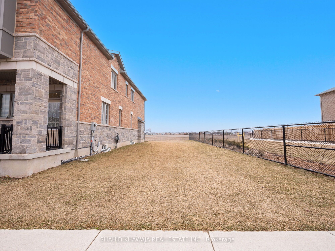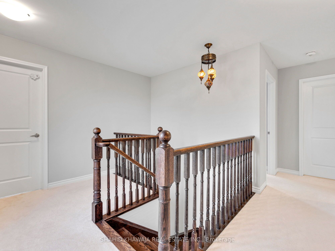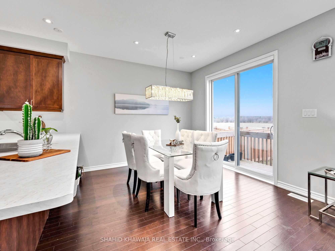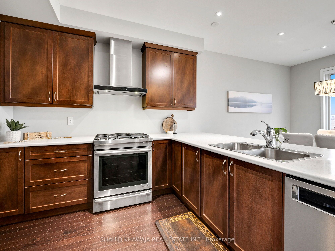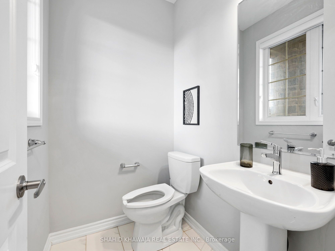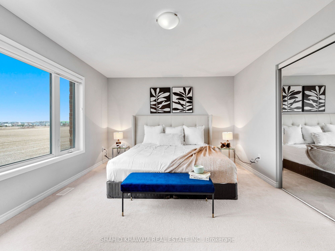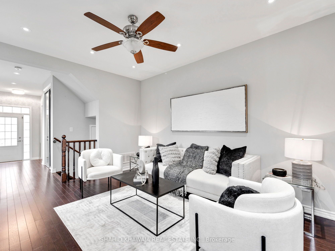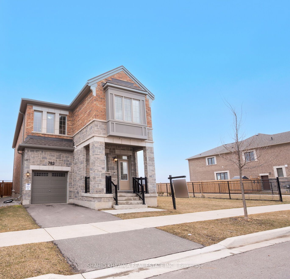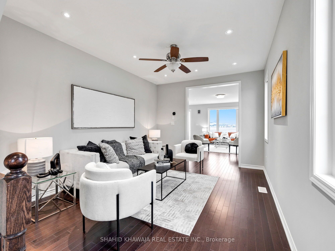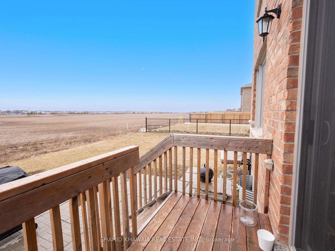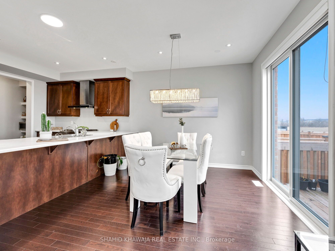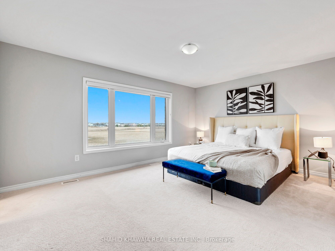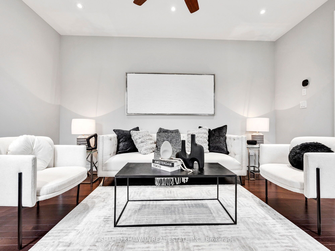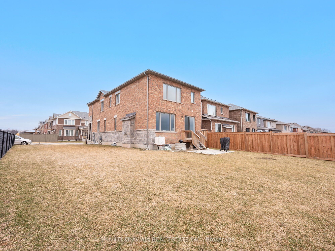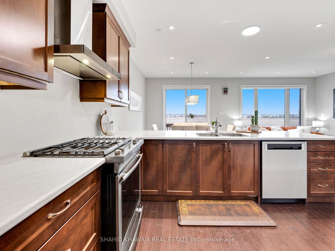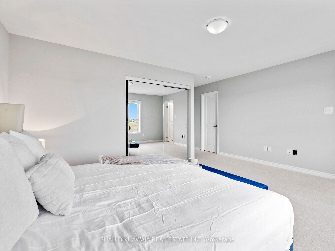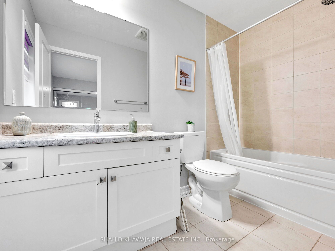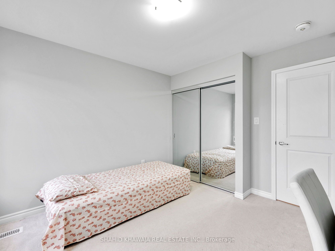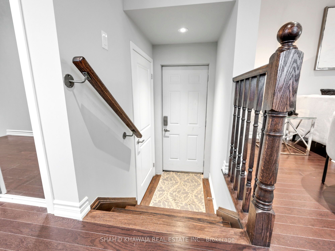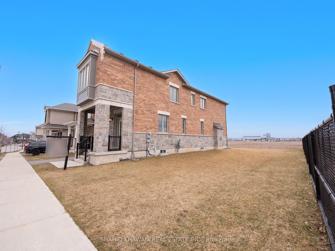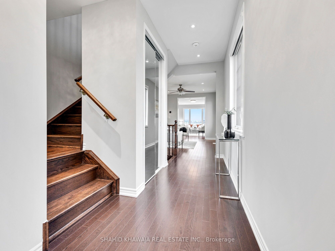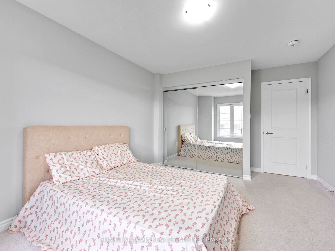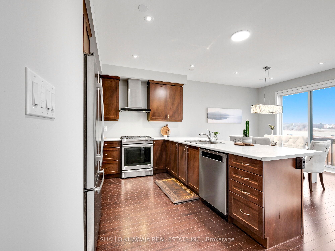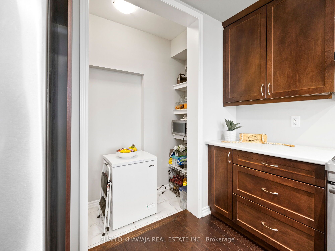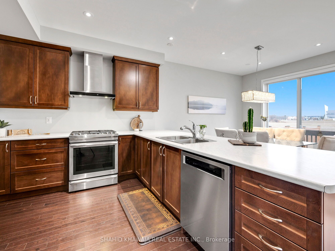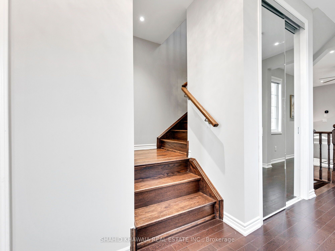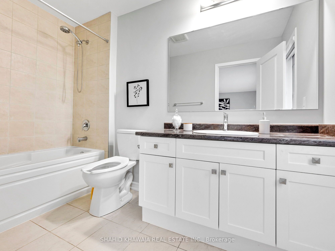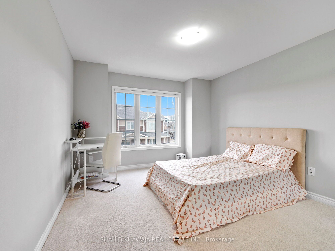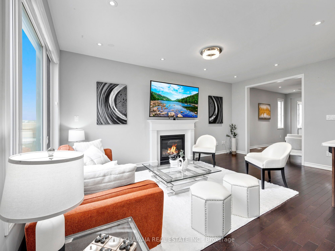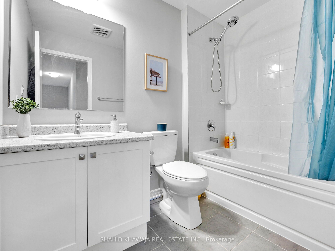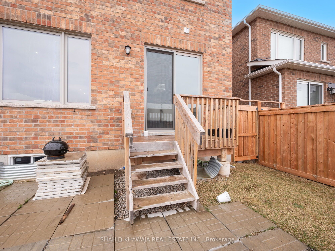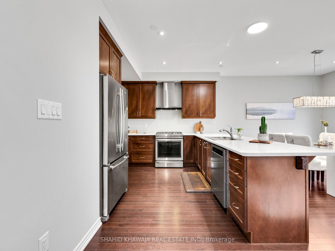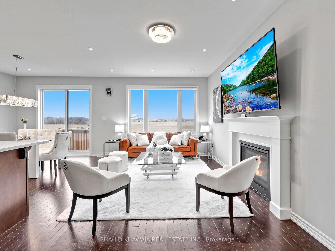
List Price: $1,099,900
783 Aspen Terrace, Milton, L9E 1S6
- By SHAHID KHAWAJA REAL ESTATE INC.
Detached|MLS - #W12069366|New
4 Bed
4 Bath
2000-2500 Sqft.
Attached Garage
Price comparison with similar homes in Milton
Compared to 48 similar homes
-27.6% Lower↓
Market Avg. of (48 similar homes)
$1,519,128
Note * Price comparison is based on the similar properties listed in the area and may not be accurate. Consult licences real estate agent for accurate comparison
Room Information
| Room Type | Features | Level |
|---|---|---|
| Living Room 5.64 x 3.96 m | Hardwood Floor, Pot Lights, Window | Main |
| Kitchen 5.64 x 2.64 m | Hardwood Floor, Pantry, B/I Appliances | Main |
| Dining Room 5.64 x 2.64 m | Hardwood Floor, Walk-Out, Pot Lights | Main |
| Primary Bedroom 4.88 x 3.66 m | 4 Pc Ensuite, Walk-In Closet(s), Large Window | Second |
| Bedroom 2 3.2 x 2.95 m | Broadloom, 3 Pc Ensuite, Mirrored Closet | Second |
| Bedroom 3 3.81 x 3.4 m | Broadloom, Mirrored Closet, Large Window | Second |
| Bedroom 4 3.56 x 3.05 m | Broadloom, Mirrored Closet, Window | Second |
Client Remarks
**View Virtual Tour** Situated On A 56 Foot Wide Premium Lot Lies This Sophisticated Premium Detached Home In The Serene Community Of Cobban ** No Rear Neighbours with Extra Wide Frontage & Extra Wide Depth ** Boasting ~2247 Sqft With 4 Generously Sized Bedrooms & 4 Bathrooms And Additional Upgrades Throughout. Beautiful Features Of This Home Include The All Brick And Stone Exterior, 9ft Smooth Ceilings Throughout Main Floor, Hardwood Floors, Custom Light Fixtures & Pot Lights On The Main Floor, Create A Stunning Atmosphere To Call Home. A Large Foyer Leads To The Elegant Living Room With Custom Pot Lights, A Ceiling Fan, Hardwood Floors, And Large Windows, Creating A Perfect Canvas Space For Hosting Large Gatherings. Alongside This Is The Picturesque Family Room With Custom Lighting, A Gas Fireplace, & Large Windows Flooding The Home With Natural Light And Warmth. A Modern Chef's Kitchen With Custom Brown Cabinets, A Walk In Pantry With Lots Of Storage Space, Extended Quartz Counters, Overlooking The Breakfast Area. A Custom Chandelier And Pot Lights With A View Of The Backyard, For An Ideal Dining Experience. 4 Generously Sized Bedrooms Located On The Second Floor Each With Their Own Closet Space. A Gorgeous Primary Bedroom With A 4-Piece Ensuite, And 2 Closets, And A Window With Clear Views *No Neighbors* 2nd Master Bedroom Has It's Own 3 Piece Ensuite And A Mirrored Closet. 2 Additional Bedrooms With Mirrored Closets Share A 3 Piece Bathroom. Laundry Room On The Second Floor For Added Convenience. *** EXTRAS ** Close Proximity To Schools, Parks, Shopping, Toronto Premium Outlets, Public/GO Transit Station, Highways 401/407 & Future Wilfred Laurier University & Conestoga College Joint Campus. Don't Miss This Chance To Call This Stunning House Your New Home!!
Property Description
783 Aspen Terrace, Milton, L9E 1S6
Property type
Detached
Lot size
N/A acres
Style
2-Storey
Approx. Area
N/A Sqft
Home Overview
Basement information
Full
Building size
N/A
Status
In-Active
Property sub type
Maintenance fee
$N/A
Year built
--
Walk around the neighborhood
783 Aspen Terrace, Milton, L9E 1S6Nearby Places

Shally Shi
Sales Representative, Dolphin Realty Inc
English, Mandarin
Residential ResaleProperty ManagementPre Construction
Mortgage Information
Estimated Payment
$0 Principal and Interest
 Walk Score for 783 Aspen Terrace
Walk Score for 783 Aspen Terrace

Book a Showing
Tour this home with Shally
Frequently Asked Questions about Aspen Terrace
Recently Sold Homes in Milton
Check out recently sold properties. Listings updated daily
No Image Found
Local MLS®️ rules require you to log in and accept their terms of use to view certain listing data.
No Image Found
Local MLS®️ rules require you to log in and accept their terms of use to view certain listing data.
No Image Found
Local MLS®️ rules require you to log in and accept their terms of use to view certain listing data.
No Image Found
Local MLS®️ rules require you to log in and accept their terms of use to view certain listing data.
No Image Found
Local MLS®️ rules require you to log in and accept their terms of use to view certain listing data.
No Image Found
Local MLS®️ rules require you to log in and accept their terms of use to view certain listing data.
No Image Found
Local MLS®️ rules require you to log in and accept their terms of use to view certain listing data.
No Image Found
Local MLS®️ rules require you to log in and accept their terms of use to view certain listing data.
Check out 100+ listings near this property. Listings updated daily
See the Latest Listings by Cities
1500+ home for sale in Ontario
