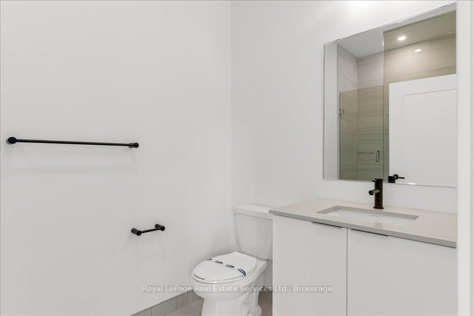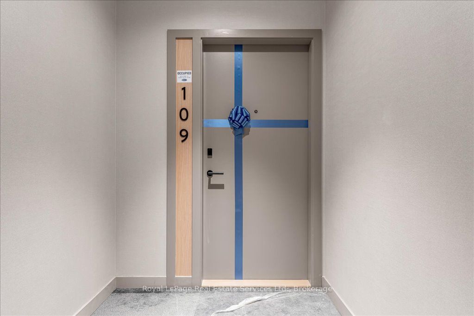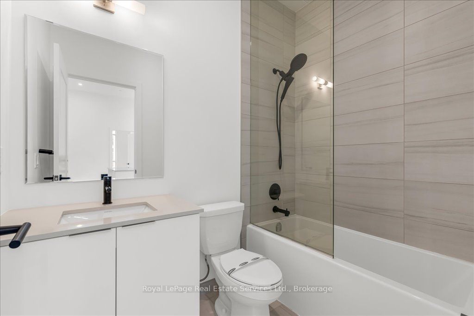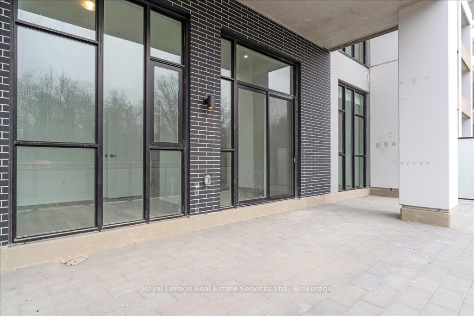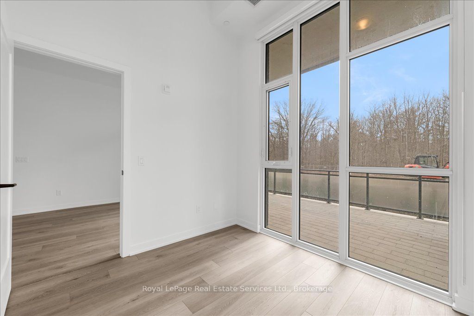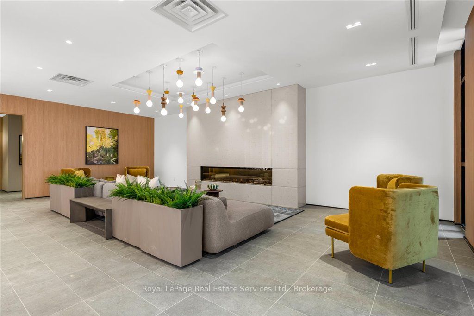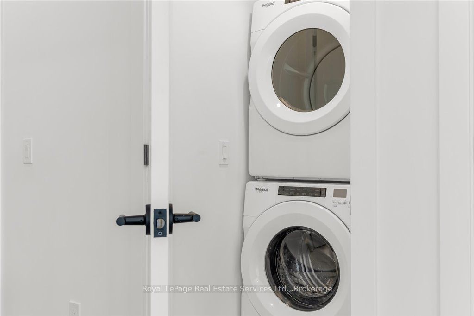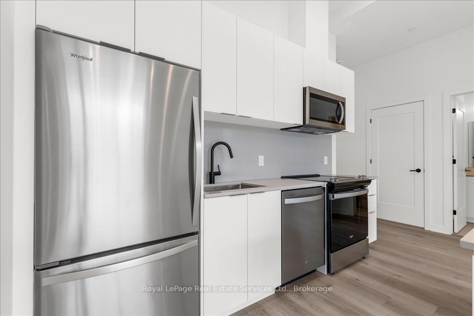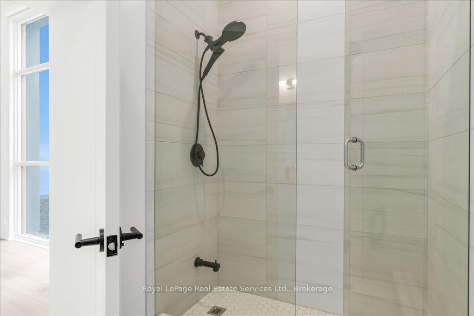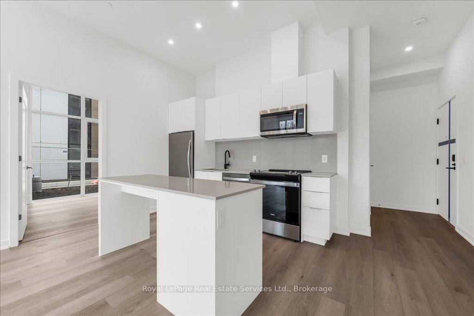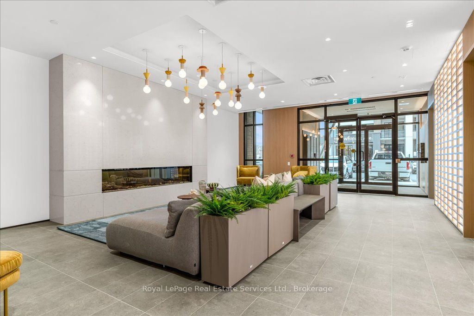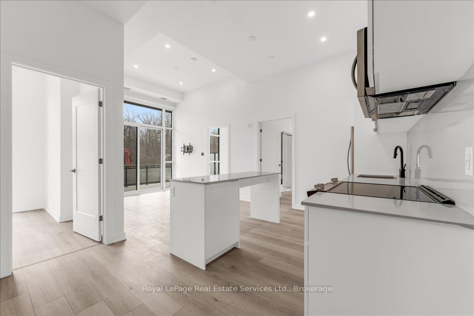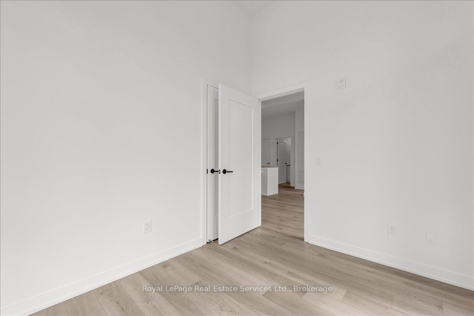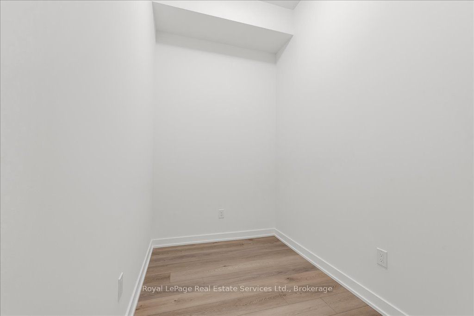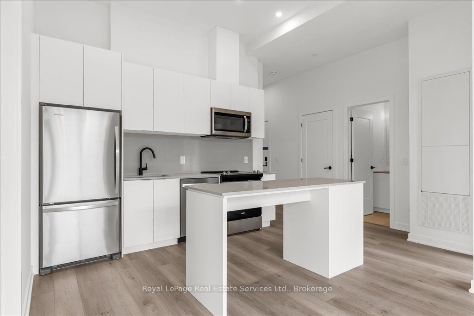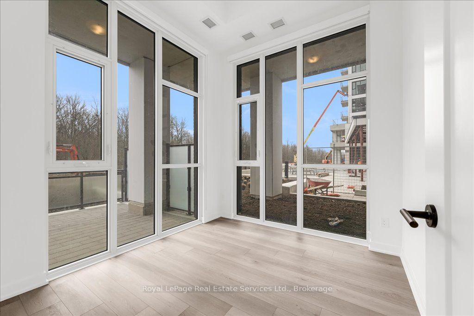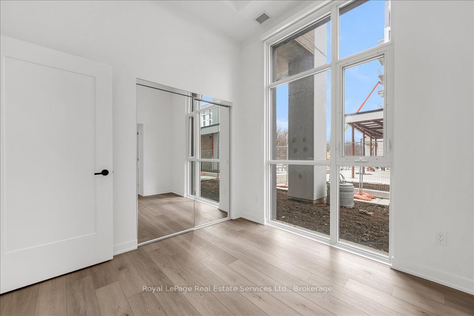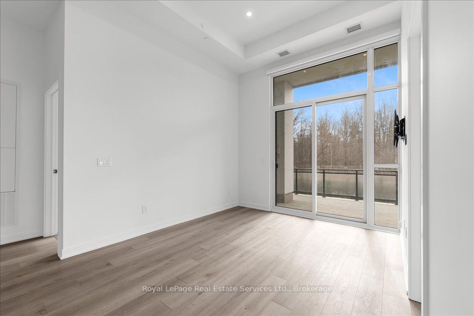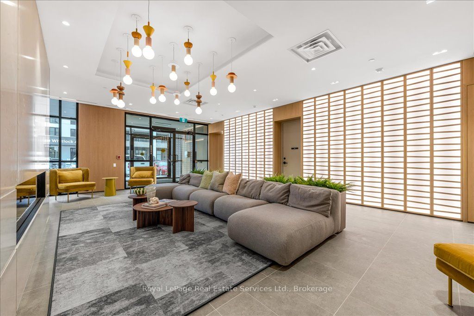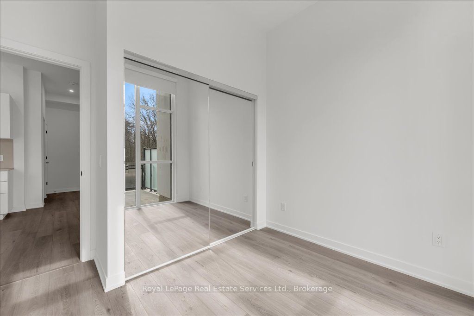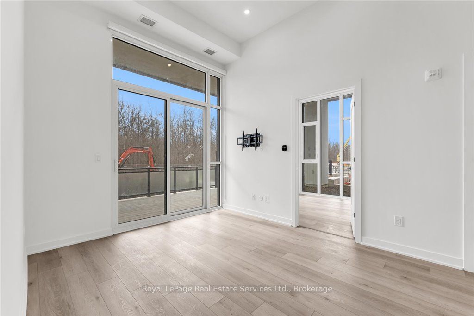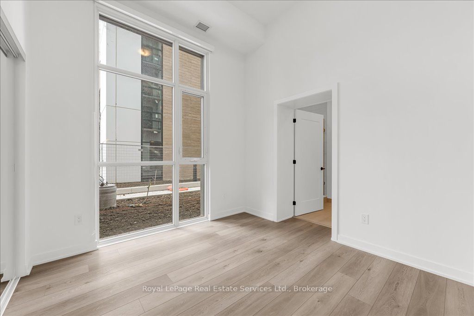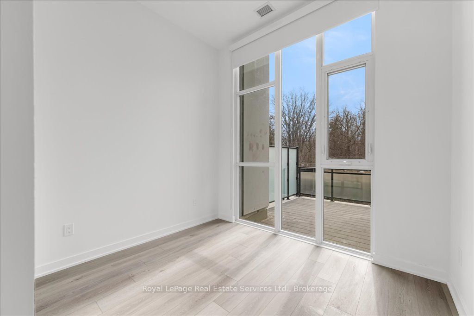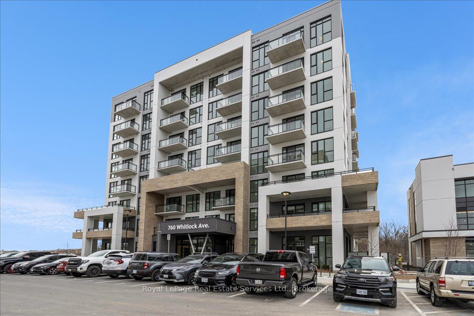
List Price: $1,059,900 + $836 maint. fee
760 Whitlock Avenue, Milton, L9E 2B2
- By Royal LePage Real Estate Services Ltd., Brokerage
Condo Apartment|MLS - #W12078273|New
4 Bed
2 Bath
1000-1199 Sqft.
Underground Garage
Included in Maintenance Fee:
Common Elements
Building Insurance
Room Information
| Room Type | Features | Level |
|---|---|---|
| Primary Bedroom 3.02 x 3.12 m | 3 Pc Ensuite, Window Floor to Ceiling, Closet Organizers | Main |
| Bedroom 2 3.02 x 2.74 m | Closet Organizers, Window Floor to Ceiling, Vinyl Floor | Main |
| Bedroom 3 3 x 2.51 m | Vinyl Floor, Window Floor to Ceiling | Main |
| Living Room 3.18 x 4.45 m | Walk-Out, Vinyl Floor, Window Floor to Ceiling | Main |
| Kitchen 7.64 x 2.16 m | Vinyl Floor, Stainless Steel Appl, Quartz Counter | Main |
Client Remarks
Luxurious 3-Bedroom + Den Residence at Mile & Creek Experience elevated living in this exceptional, one-of-a-kind suite at the highly coveted Mile & Creek Condos. Thoughtfully designed for those who appreciate refined elegance and effortless functionality, this sprawling 3-bedroom + den layout offers an unmatched blend of comfort, style, and sophistication. Perfect for discerning downsizers or those seeking a turnkey lifestyle with room for entertaining and hosting family, this sun-drenched home boasts 12 to 14-foot ceilings and dramatic floor-to-ceiling windows that create an open, airy ambiance throughout. At the heart of the residence lies a designer chefs kitchen, complete with an oversized quartz island, upgraded cabinetry, and premium finishes. Custom roller blinds adorn every window, while tailored closet organizers ensure seamless, clutter-free living. Step through to your expansive private terrace, offering tranquil, unobstructed views of protected greenspace and forest. Your own serene sanctuary amidst natures beauty. 2 Underground side by side parking spots and a locker are included. World-Class Amenities: Executive Concierge Service, State-of-the-Art Fitness Centre, Elegant Residents Lounge & Entertainment Spaces, Pet Spa, Co-Working Lounge, Rooftop Entertainment Terrace with BBQs & Dining Area, Secure Automated Parcel Delivery System. Surrounded by preserved woodland and scenic trails, Mile & Creek offers an exclusive connection to nature without sacrificing the convenience of modern living. Just moments from Rattlesnake Point, the Bruce Trail, and Kelso Conservation Area, this is a rare opportunity to own in one of the regions most sought-after, upscale communities. Live Luxuriously. Live Naturally.
Property Description
760 Whitlock Avenue, Milton, L9E 2B2
Property type
Condo Apartment
Lot size
N/A acres
Style
1 Storey/Apt
Approx. Area
N/A Sqft
Home Overview
Last check for updates
Virtual tour
N/A
Basement information
None
Building size
N/A
Status
In-Active
Property sub type
Maintenance fee
$835.59
Year built
--
Amenities
Rooftop Deck/Garden
Visitor Parking
Recreation Room
Party Room/Meeting Room
Community BBQ
Gym
Walk around the neighborhood
760 Whitlock Avenue, Milton, L9E 2B2Nearby Places

Shally Shi
Sales Representative, Dolphin Realty Inc
English, Mandarin
Residential ResaleProperty ManagementPre Construction
Mortgage Information
Estimated Payment
$0 Principal and Interest
 Walk Score for 760 Whitlock Avenue
Walk Score for 760 Whitlock Avenue

Book a Showing
Tour this home with Shally
Frequently Asked Questions about Whitlock Avenue
Recently Sold Homes in Milton
Check out recently sold properties. Listings updated daily
No Image Found
Local MLS®️ rules require you to log in and accept their terms of use to view certain listing data.
No Image Found
Local MLS®️ rules require you to log in and accept their terms of use to view certain listing data.
No Image Found
Local MLS®️ rules require you to log in and accept their terms of use to view certain listing data.
No Image Found
Local MLS®️ rules require you to log in and accept their terms of use to view certain listing data.
No Image Found
Local MLS®️ rules require you to log in and accept their terms of use to view certain listing data.
No Image Found
Local MLS®️ rules require you to log in and accept their terms of use to view certain listing data.
No Image Found
Local MLS®️ rules require you to log in and accept their terms of use to view certain listing data.
No Image Found
Local MLS®️ rules require you to log in and accept their terms of use to view certain listing data.
See the Latest Listings by Cities
1500+ home for sale in Ontario
