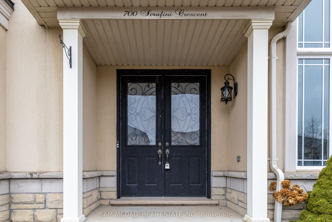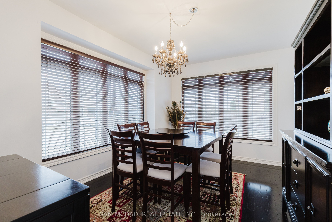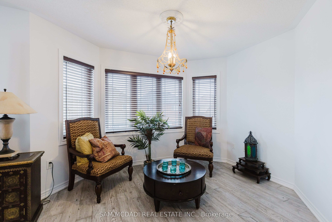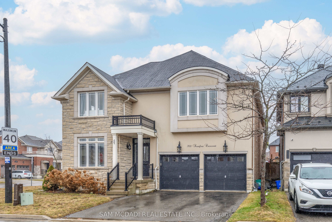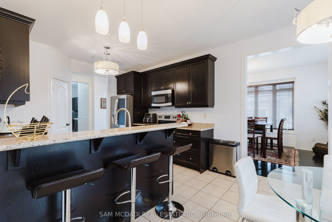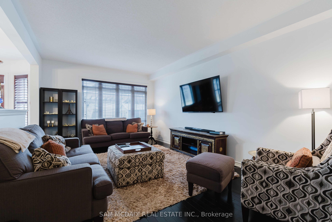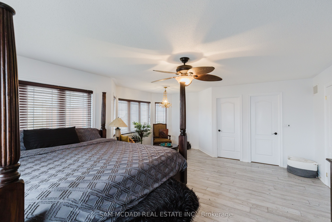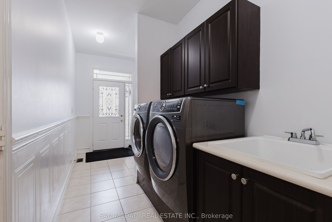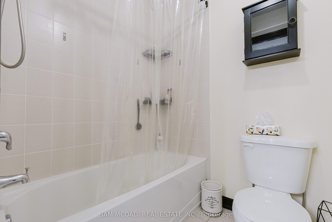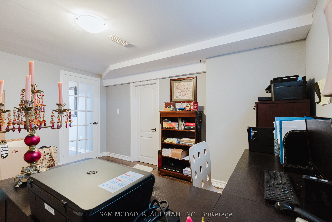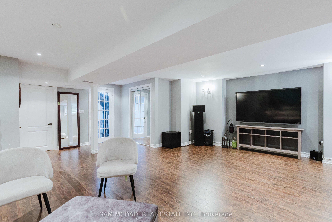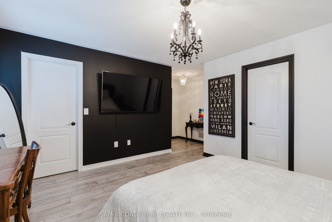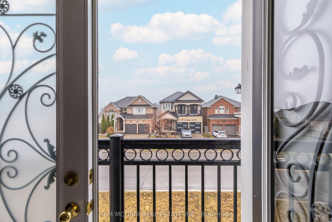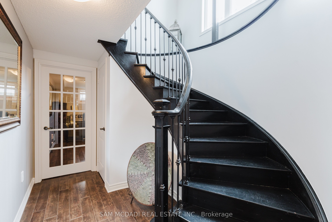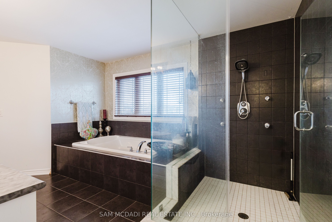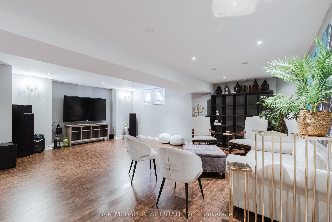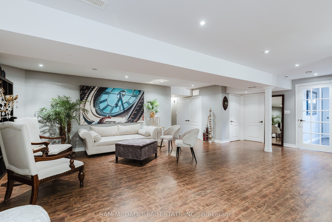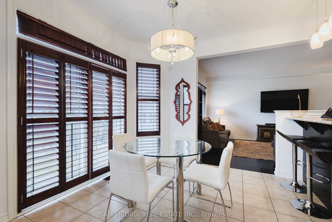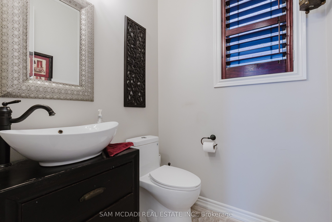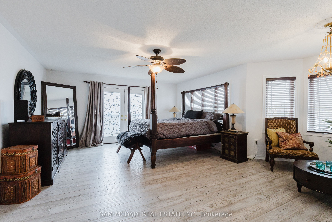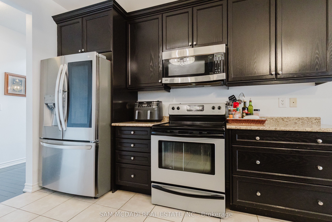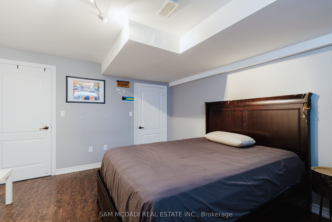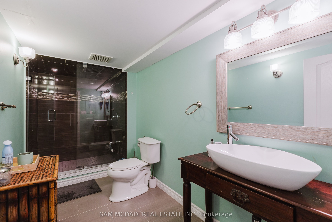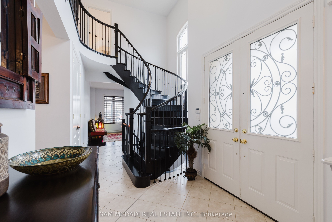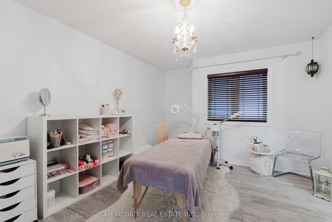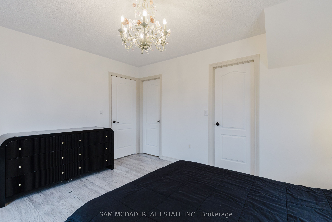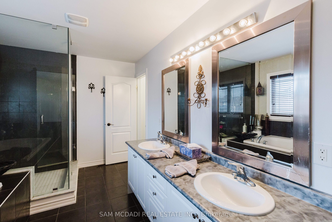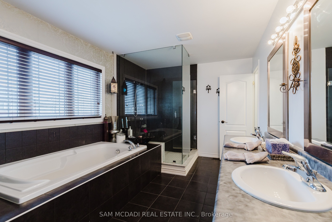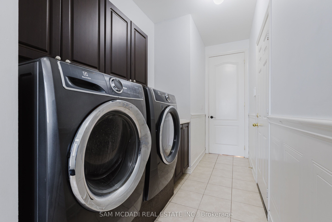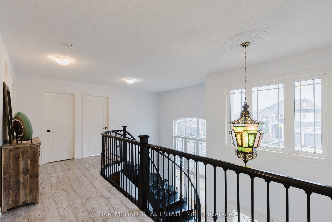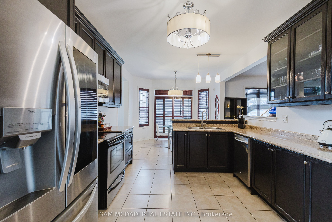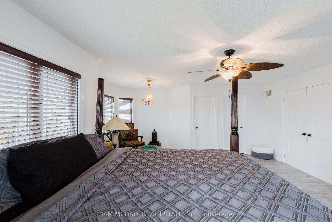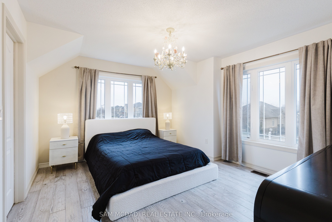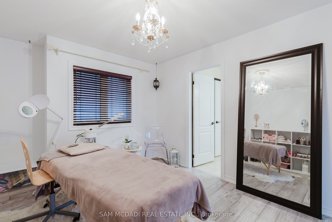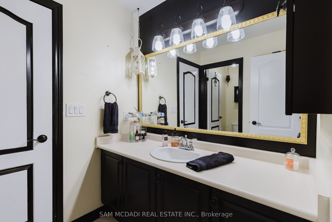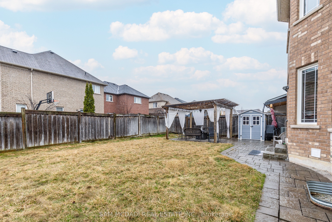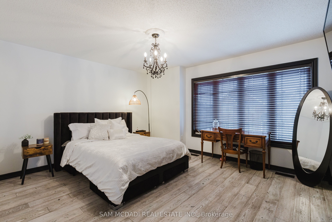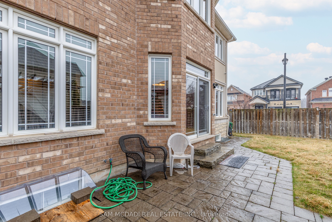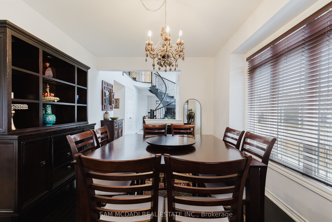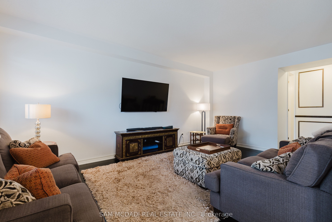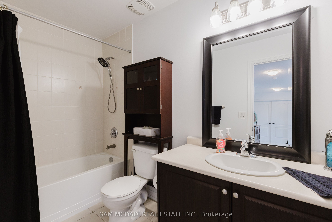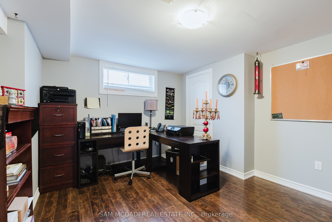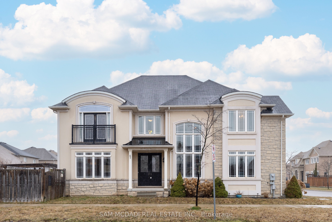
List Price: $1,699,000
700 Serafini Crescent, Milton, L9T 7P4
- By SAM MCDADI REAL ESTATE INC.
Detached|MLS - #W12072202|New
6 Bed
5 Bath
3000-3500 Sqft.
Attached Garage
Price comparison with similar homes in Milton
Compared to 10 similar homes
-13.0% Lower↓
Market Avg. of (10 similar homes)
$1,953,370
Note * Price comparison is based on the similar properties listed in the area and may not be accurate. Consult licences real estate agent for accurate comparison
Room Information
| Room Type | Features | Level |
|---|---|---|
| Kitchen 3.41 x 3.51 m | Stainless Steel Appl, Pantry, Breakfast Bar | Main |
| Dining Room 3.52 x 4.64 m | California Shutters, Large Window, Hardwood Floor | Main |
| Living Room 3.64 x 4.28 m | California Shutters, Large Window, Hardwood Floor | Main |
| Primary Bedroom 6.75 x 5.38 m | 5 Pc Ensuite, Walk-In Closet(s), Hardwood Floor | Second |
| Bedroom 2 5.84 x 3.42 m | Semi Ensuite, 4 Pc Bath, Hardwood Floor | Second |
| Bedroom 3 4.33 x 3.97 m | Semi Ensuite, Walk-In Closet(s), Hardwood Floor | Second |
| Bedroom 4 3.7 x 4.27 m | 4 Pc Bath, Walk-In Closet(s), Hardwood Floor | Second |
| Bedroom 5 3.51 x 4.2 m | Above Grade Window, Walk-In Closet(s), Laminate | Basement |
Client Remarks
Nestled on a corner lot with outstanding curb appeal, this exquisite family home is situated on a deep lot and boasts approximately 4,388 sqft of living space. It offers access to a plethora of conveniences you'll enjoy, including top-rated schools, the Milton Tennis Club, Milton District Hospital, multiple parks, and easy access via highways 401/407. Inside, gleaming hardwood floors adorn the main and upper levels, enhancing the home's brightness and its open-concept layout. The heart of the home features a spacious kitchen, seamlessly combined with a cozy breakfast area. Stainless steel appliances, ample cabinetry, and a convenient pantry complete this space. Venture upstairs, where the primary bedroom boasts a 5-piece ensuite with a soaking tub, a glass-enclosed shower, and a walk-in closet offering comfort and privacy. The additional bedrooms on the upper level are a haven of comfort, with three generously sized rooms, each with its own full bathroom, ensuring ultimate privacy and convenience. Walk-in closets in every bedroom offer plenty of space to organize and store. On the lower level, the professionally finished basement provides additional living space with sleek laminate flooring, offering two more bedrooms and a versatile area for entertainment, a home office, or a playroom, ideal for growing families or hosting guests. The backyard, complete with an interlocking patio and a charming outdoor pergola, sets the tone for summer evenings with loved ones. Dont miss out on the chance to call this spectacular property yours!
Property Description
700 Serafini Crescent, Milton, L9T 7P4
Property type
Detached
Lot size
< .50 acres
Style
2-Storey
Approx. Area
N/A Sqft
Home Overview
Last check for updates
Virtual tour
N/A
Basement information
Full,Finished
Building size
N/A
Status
In-Active
Property sub type
Maintenance fee
$N/A
Year built
2024
Walk around the neighborhood
700 Serafini Crescent, Milton, L9T 7P4Nearby Places

Shally Shi
Sales Representative, Dolphin Realty Inc
English, Mandarin
Residential ResaleProperty ManagementPre Construction
Mortgage Information
Estimated Payment
$0 Principal and Interest
 Walk Score for 700 Serafini Crescent
Walk Score for 700 Serafini Crescent

Book a Showing
Tour this home with Shally
Frequently Asked Questions about Serafini Crescent
Recently Sold Homes in Milton
Check out recently sold properties. Listings updated daily
No Image Found
Local MLS®️ rules require you to log in and accept their terms of use to view certain listing data.
No Image Found
Local MLS®️ rules require you to log in and accept their terms of use to view certain listing data.
No Image Found
Local MLS®️ rules require you to log in and accept their terms of use to view certain listing data.
No Image Found
Local MLS®️ rules require you to log in and accept their terms of use to view certain listing data.
No Image Found
Local MLS®️ rules require you to log in and accept their terms of use to view certain listing data.
No Image Found
Local MLS®️ rules require you to log in and accept their terms of use to view certain listing data.
No Image Found
Local MLS®️ rules require you to log in and accept their terms of use to view certain listing data.
No Image Found
Local MLS®️ rules require you to log in and accept their terms of use to view certain listing data.
Check out 100+ listings near this property. Listings updated daily
See the Latest Listings by Cities
1500+ home for sale in Ontario
