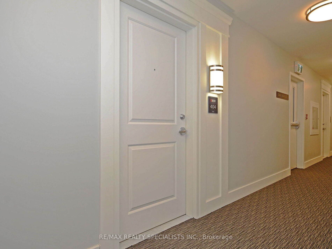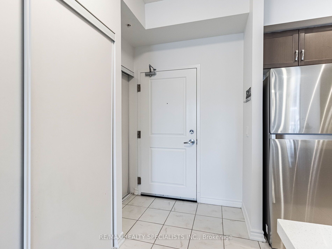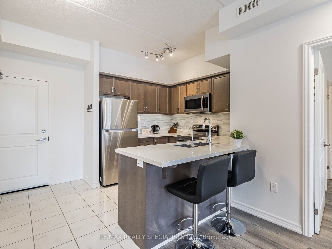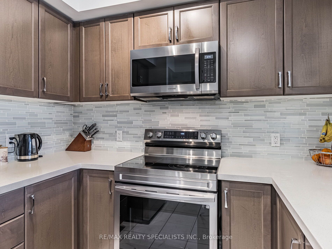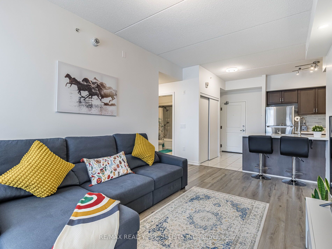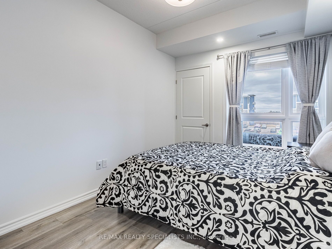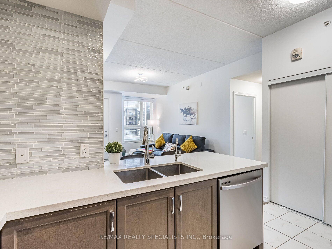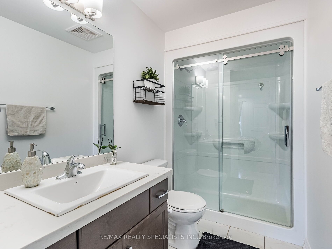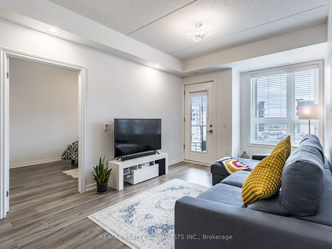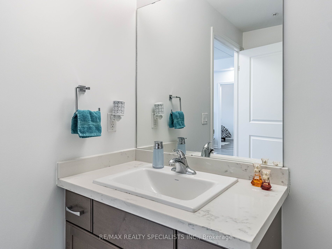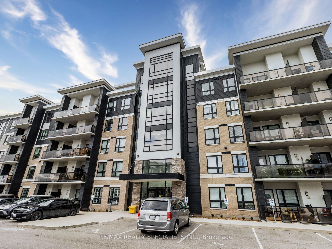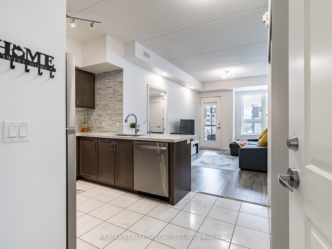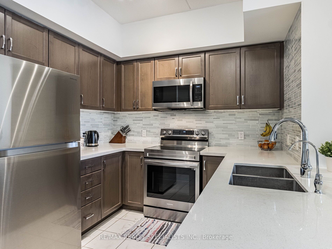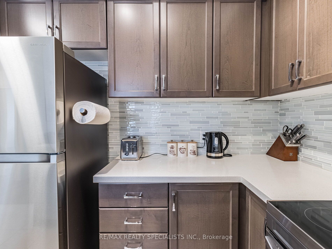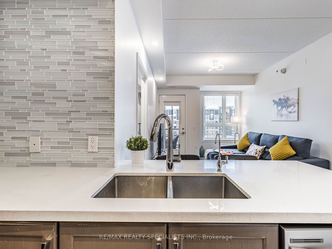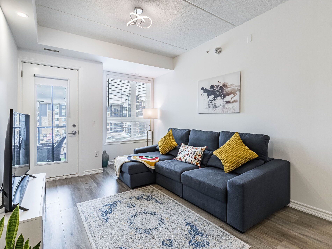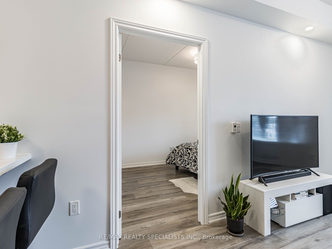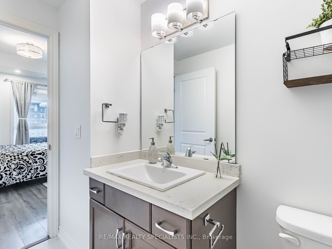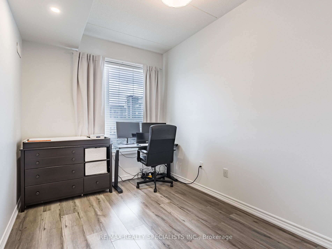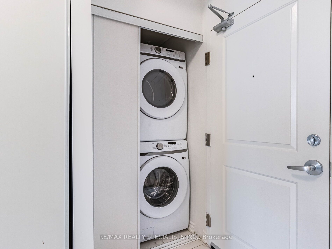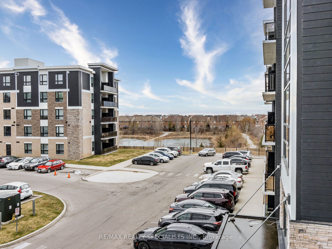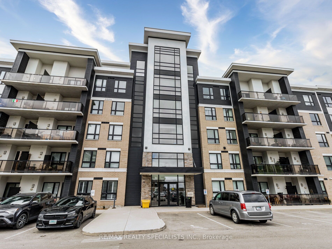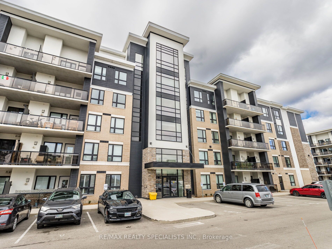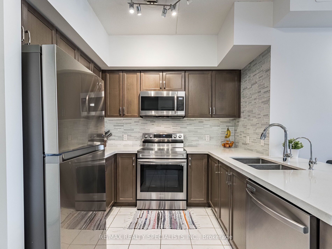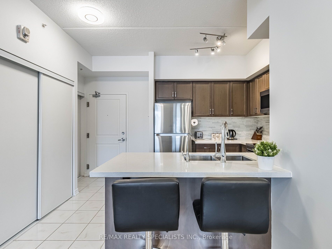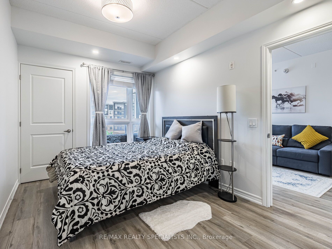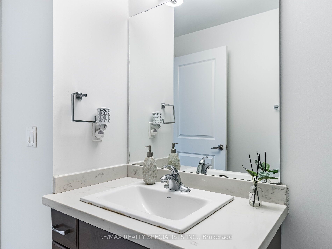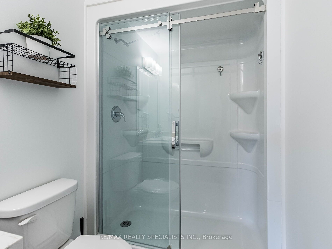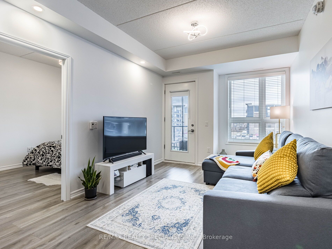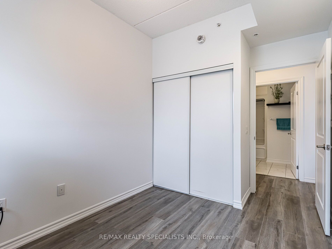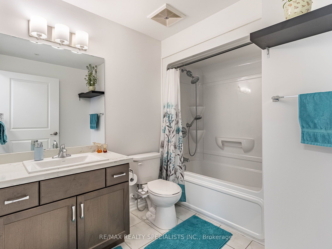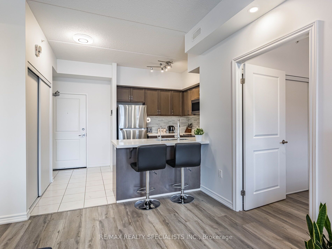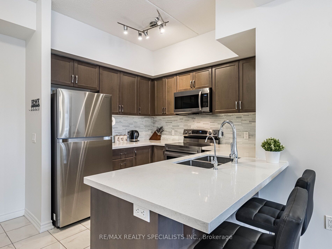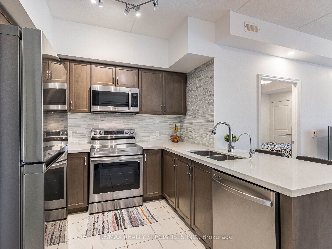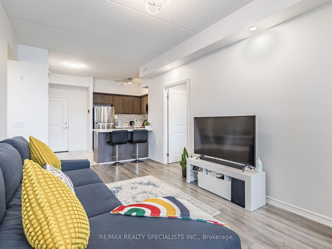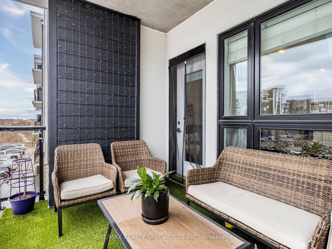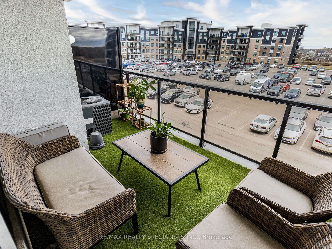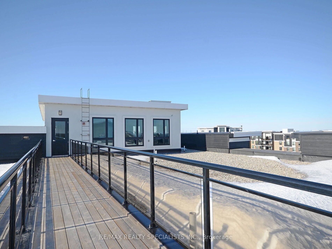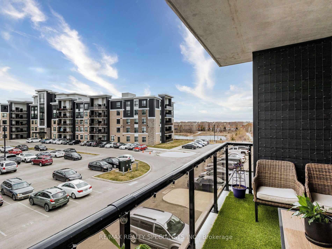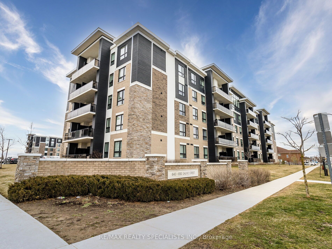
List Price: $669,000 + $392 maint. fee
650 Sauve Street, Milton, L9T 8M4
- By RE/MAX REALTY SPECIALISTS INC.
Common Element Condo|MLS - #W12044553|New
2 Bed
2 Bath
800-899 Sqft.
None Garage
Included in Maintenance Fee:
Common Elements
Building Insurance
Parking
Water
Price comparison with similar homes in Milton
Compared to 1 similar home
-16.1% Lower↓
Market Avg. of (1 similar homes)
$797,000
Note * Price comparison is based on the similar properties listed in the area and may not be accurate. Consult licences real estate agent for accurate comparison
Room Information
| Room Type | Features | Level |
|---|---|---|
| Kitchen 2.43 x 2.13 m | Quartz Counter, Breakfast Bar, Ceramic Floor | Main |
| Living Room 4.57 x 3.04 m | Laminate, W/O To Balcony, NE View | Main |
| Primary Bedroom 3.65 x 2.43 m | 3 Pc Ensuite, Laminate, Closet | Main |
| Bedroom 2 3.04 x 2.43 m | Large Window, Laminate, Closet | Main |
Client Remarks
Desirable Family Friendly neighborhood in Milton across Elementary School walking distance from the Condo,Spacious 2 Bedroom with 2 full bath upgraded. 9 Feet Ceiling open concept with Upgraded Light Fixture (Pot Lights)in all rooms. Freshly Painted, High end Laminated all rooms, Quartz Counter Top with stainless steel appliances including Microwave (New 2023) Back Splash in Kitchen. Large Master Bedroom laminated with 3 Pc Ensuite Upgraded,including private storage (Locker) Locker Access on the same floor. Access to 401 in less than 5 minutes, GO TRAIN, TRANSIT, Schools, GO Transit stop outside the Condo Complex. Building Amenities include Party Room/Gym,with Roof top Access and lots of open parking including for visitors. Upcoming Daycare under construction Opposite Condo Complex. Easy Access to Walmart/Grocery Stores, less than 5 minutes to restaurants etc.
Property Description
650 Sauve Street, Milton, L9T 8M4
Property type
Common Element Condo
Lot size
N/A acres
Style
Apartment
Approx. Area
N/A Sqft
Home Overview
Last check for updates
Virtual tour
N/A
Basement information
None
Building size
N/A
Status
In-Active
Property sub type
Maintenance fee
$392.32
Year built
--
Amenities
Exercise Room
Party Room/Meeting Room
Rooftop Deck/Garden
Visitor Parking
Walk around the neighborhood
650 Sauve Street, Milton, L9T 8M4Nearby Places

Angela Yang
Sales Representative, ANCHOR NEW HOMES INC.
English, Mandarin
Residential ResaleProperty ManagementPre Construction
Mortgage Information
Estimated Payment
$0 Principal and Interest
 Walk Score for 650 Sauve Street
Walk Score for 650 Sauve Street

Book a Showing
Tour this home with Angela
Frequently Asked Questions about Sauve Street
Recently Sold Homes in Milton
Check out recently sold properties. Listings updated daily
See the Latest Listings by Cities
1500+ home for sale in Ontario
