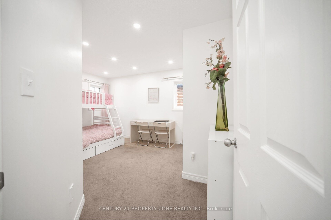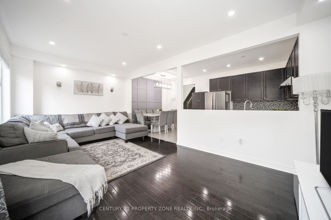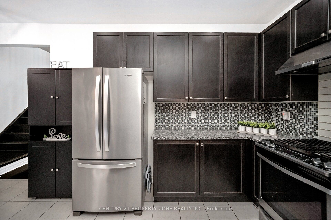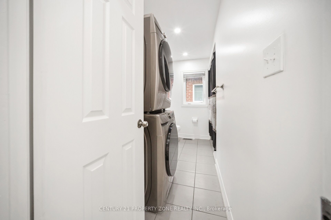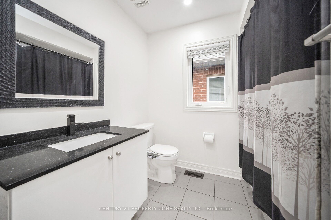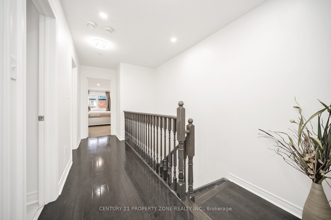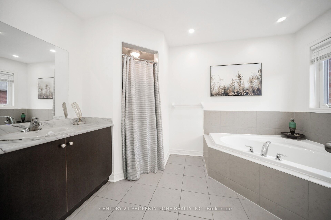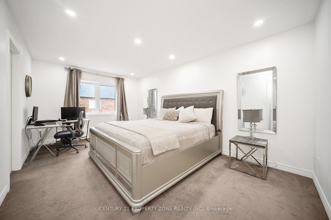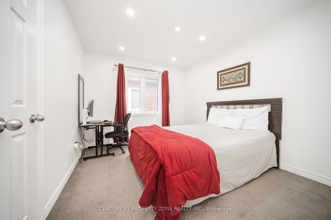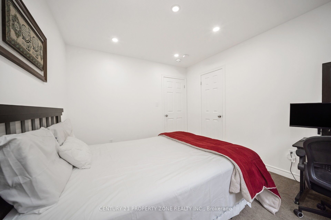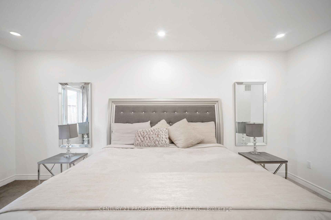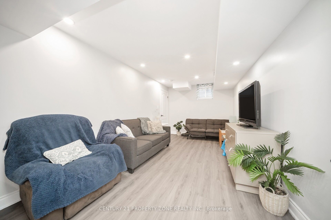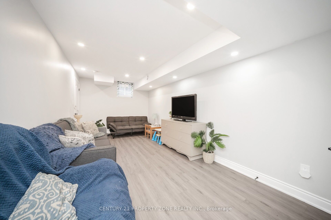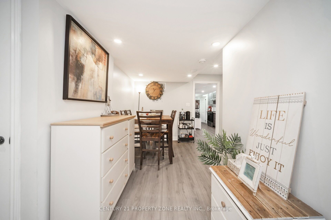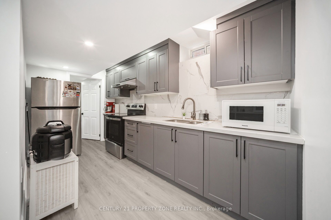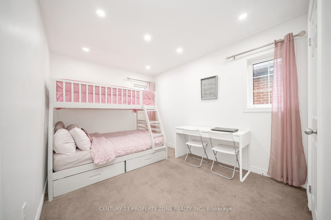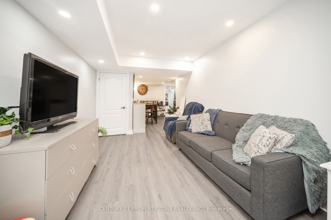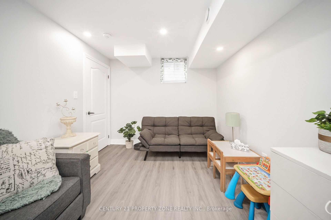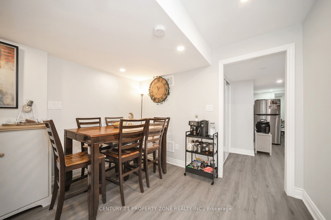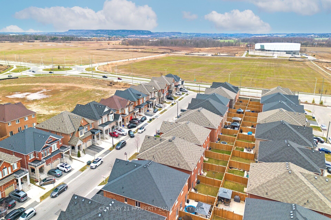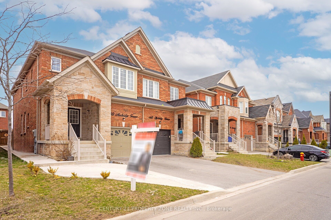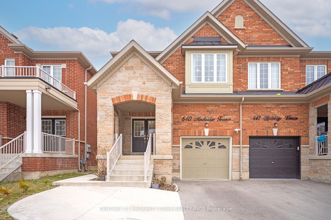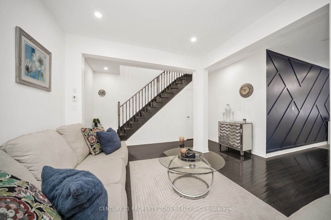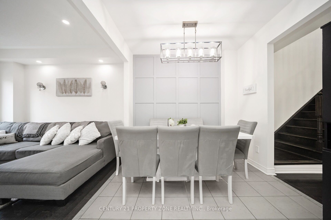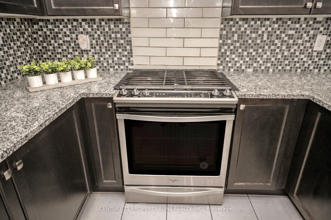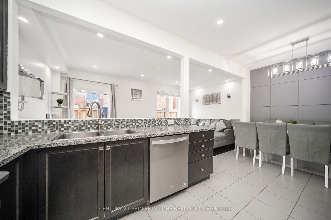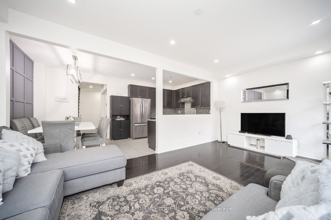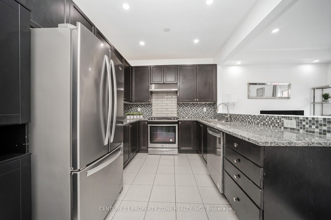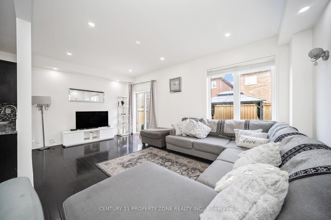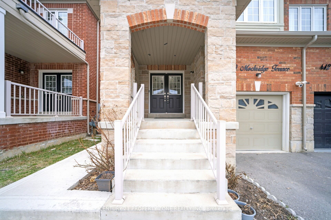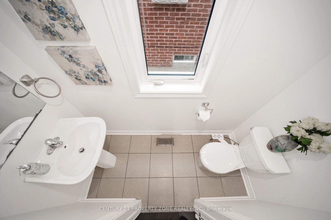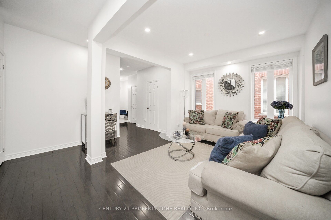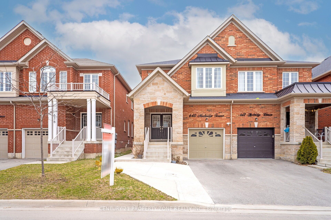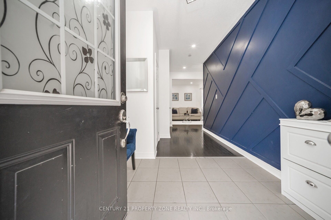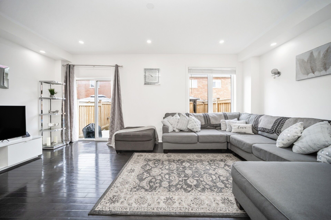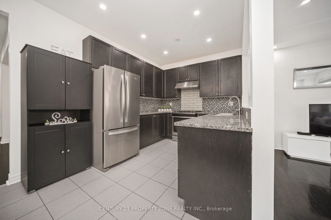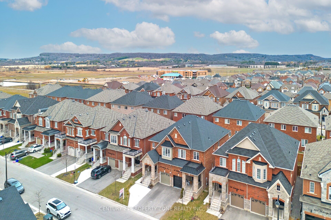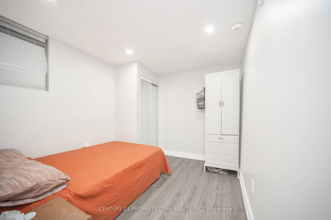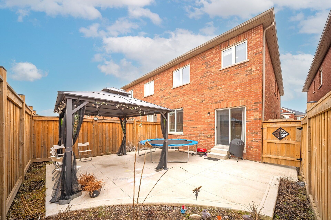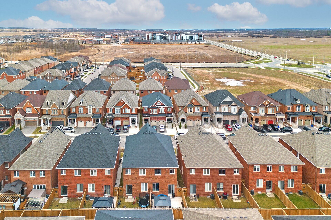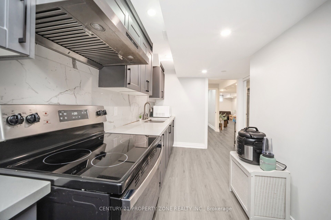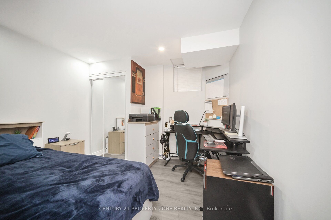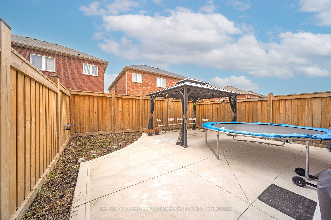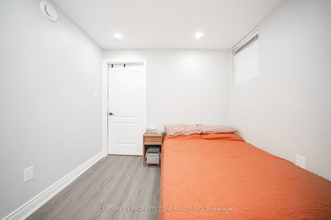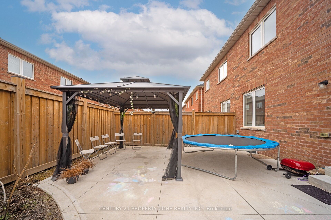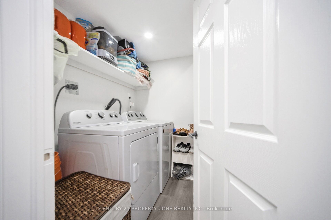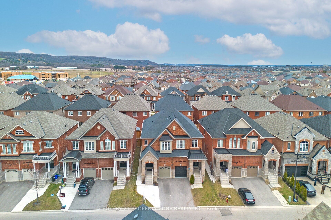
List Price: $999,990
640 Mockridge Terrace, Milton, L9T 8W1
- By CENTURY 21 PROPERTY ZONE REALTY INC.
Semi-Detached |MLS - #W12087935|New
6 Bed
4 Bath
2000-2500 Sqft.
Attached Garage
Price comparison with similar homes in Milton
Compared to 1 similar home
-9.1% Lower↓
Market Avg. of (1 similar homes)
$1,100,000
Note * Price comparison is based on the similar properties listed in the area and may not be accurate. Consult licences real estate agent for accurate comparison
Room Information
| Room Type | Features | Level |
|---|---|---|
| Dining Room 3.35 x 3.65 m | Hardwood Floor, Pot Lights, Window | Main |
| Primary Bedroom 3.35 x 5.21 m | 5 Pc Ensuite, Walk-In Closet(s), Pot Lights | Second |
| Bedroom 2 3.07 x 3.65 m | Pot Lights, Broadloom, Closet | Second |
| Bedroom 3 2.74 x 3.65 m | Broadloom, Pot Lights, Window | Second |
| Bedroom 4 3.04 x 3.53 m | Pot Lights, Broadloom, Closet | Second |
| Living Room 5.21 x 2.62 m | Laminate, Pot Lights, Window | Basement |
| Kitchen 4.41 x 1.86 m | Granite Counters, Stainless Steel Appl, Laminate | Basement |
| Bedroom 5 3.16 x 2.77 m | Laminate, Pot Lights, Window | Basement |
Client Remarks
Welcome to your dream home in the beautiful and family-friendly Harrison neighborhood of Milton! This spacious and well-maintained semi-detached home offers over 2600 sq ft of total living space with 4+2 bedrooms and 4 bathrooms, ideal for families seeking comfort, style, and versatility. The main floor features a bright open-concept layout with 9' ceilings, hardwood floors, and large windows that bring in plenty of natural light. The modern kitchen is equipped with stainless steel appliances, granite countertops, and a backsplash perfect for both daily use and entertaining. The living and dining areas flow seamlessly, creating a welcoming and functional space. Thoughtful upgrades include pot lights throughout, Hardwood Floor and a rough-in for central vacuum. The spacious primary suite offers a walk-in closet and a spa-like 5-piece ensuite with a soaker tub and Standing shower. Three additional bedrooms and a full bath complete the second level. The finished basement includes two additional bedrooms and a full bathroom, providing flexibility for extended family, or rental income. Outside, enjoy a beautifully landscaped and fully fenced backyard featuring a concrete patio and a charming gazebo, ideal for entertaining guests or relaxing evenings. Located close to parks, trails, schools, Milton Hospital, the Sports Centre, grocery stores, and restaurants, this home offers a perfect balance of convenience and lifestyle in a quiet, welcoming community. Don't miss this opportunity book your private showing today !!!
Property Description
640 Mockridge Terrace, Milton, L9T 8W1
Property type
Semi-Detached
Lot size
N/A acres
Style
2-Storey
Approx. Area
N/A Sqft
Home Overview
Basement information
Apartment
Building size
N/A
Status
In-Active
Property sub type
Maintenance fee
$N/A
Year built
--
Walk around the neighborhood
640 Mockridge Terrace, Milton, L9T 8W1Nearby Places

Shally Shi
Sales Representative, Dolphin Realty Inc
English, Mandarin
Residential ResaleProperty ManagementPre Construction
Mortgage Information
Estimated Payment
$0 Principal and Interest
 Walk Score for 640 Mockridge Terrace
Walk Score for 640 Mockridge Terrace

Book a Showing
Tour this home with Shally
Frequently Asked Questions about Mockridge Terrace
Recently Sold Homes in Milton
Check out recently sold properties. Listings updated daily
No Image Found
Local MLS®️ rules require you to log in and accept their terms of use to view certain listing data.
No Image Found
Local MLS®️ rules require you to log in and accept their terms of use to view certain listing data.
No Image Found
Local MLS®️ rules require you to log in and accept their terms of use to view certain listing data.
No Image Found
Local MLS®️ rules require you to log in and accept their terms of use to view certain listing data.
No Image Found
Local MLS®️ rules require you to log in and accept their terms of use to view certain listing data.
No Image Found
Local MLS®️ rules require you to log in and accept their terms of use to view certain listing data.
No Image Found
Local MLS®️ rules require you to log in and accept their terms of use to view certain listing data.
No Image Found
Local MLS®️ rules require you to log in and accept their terms of use to view certain listing data.
Check out 100+ listings near this property. Listings updated daily
See the Latest Listings by Cities
1500+ home for sale in Ontario
