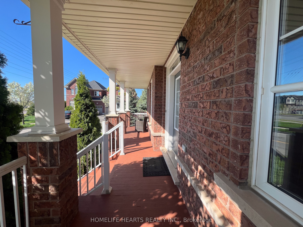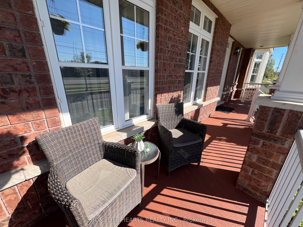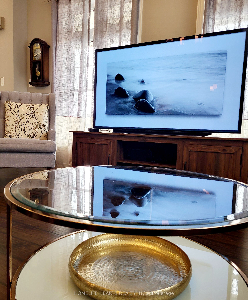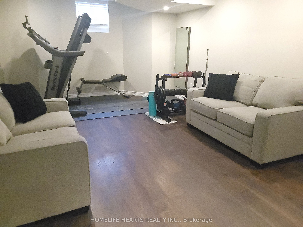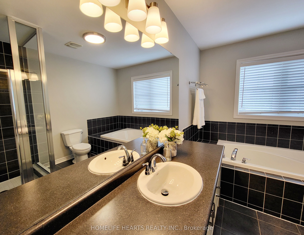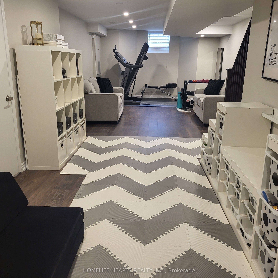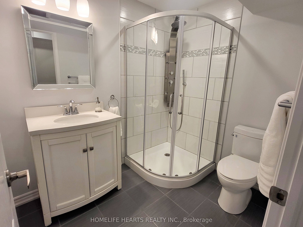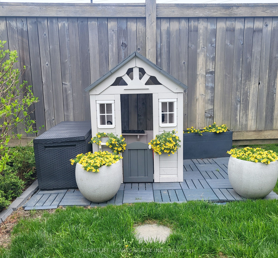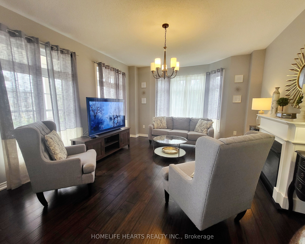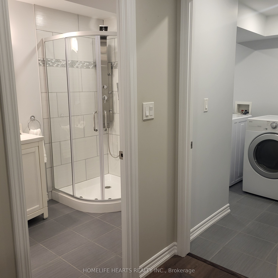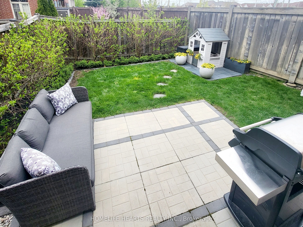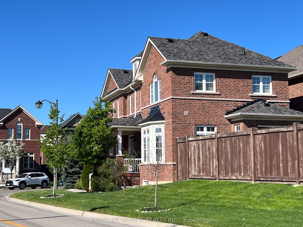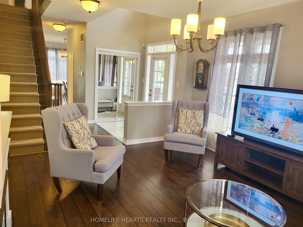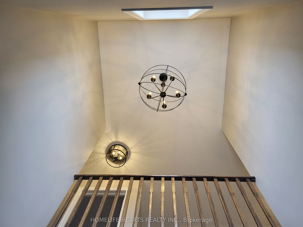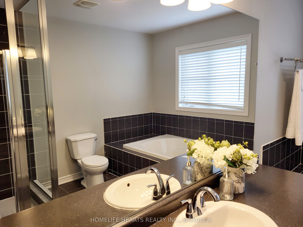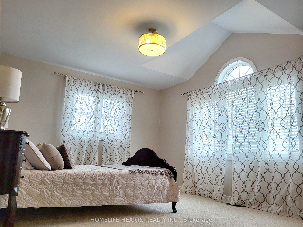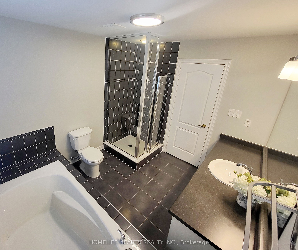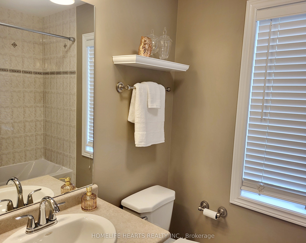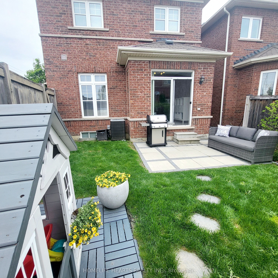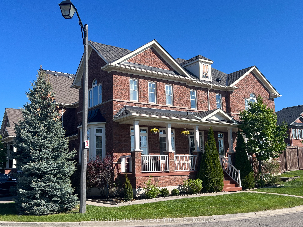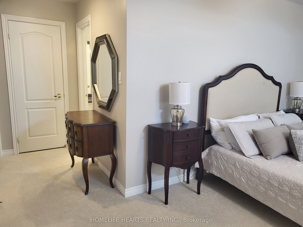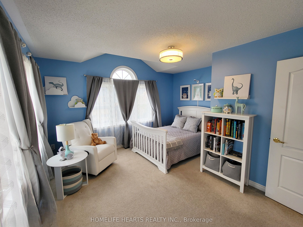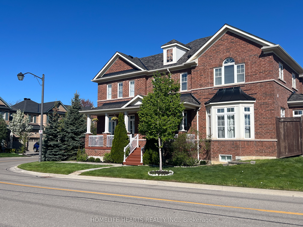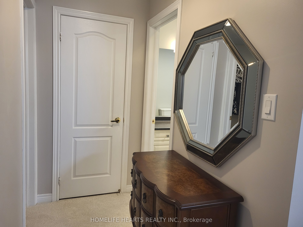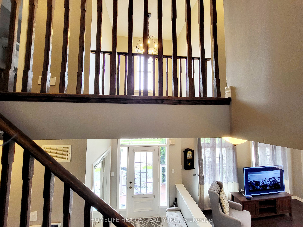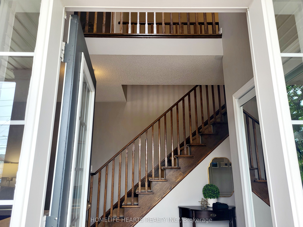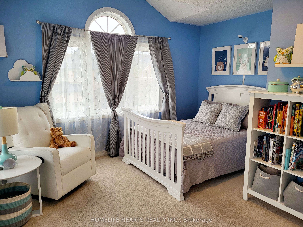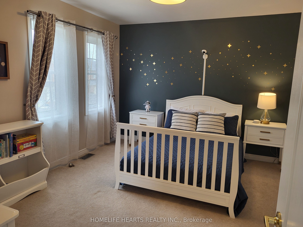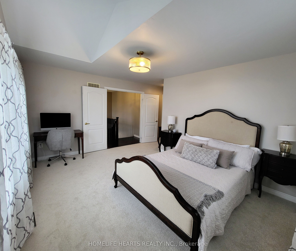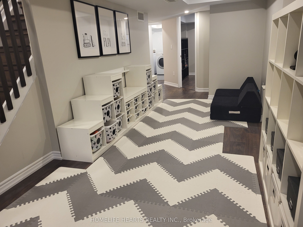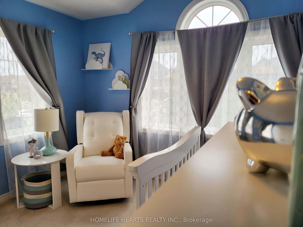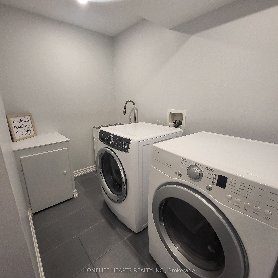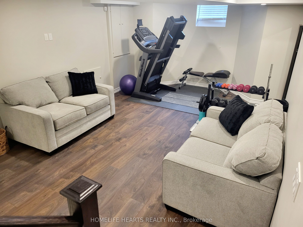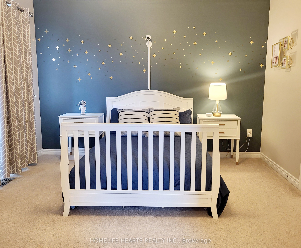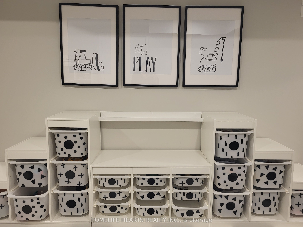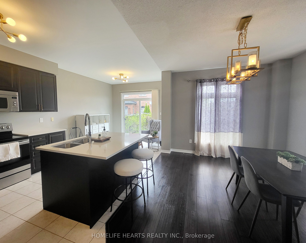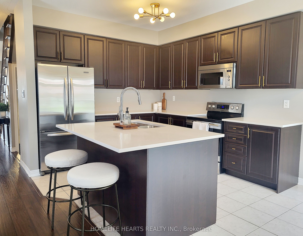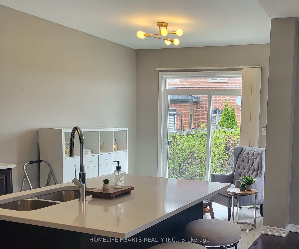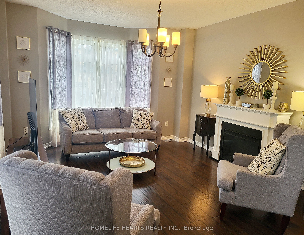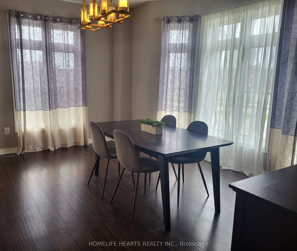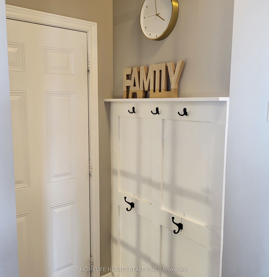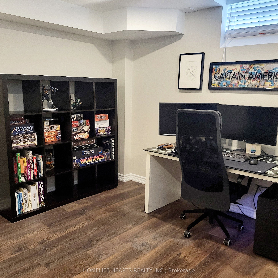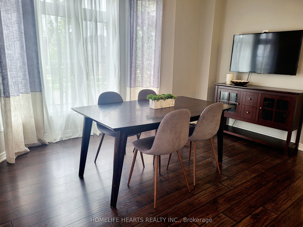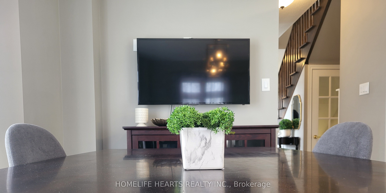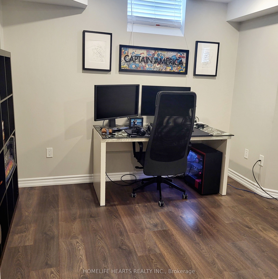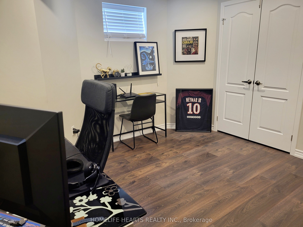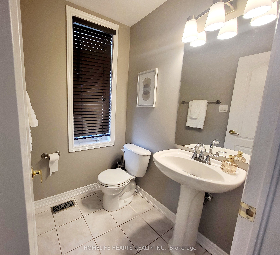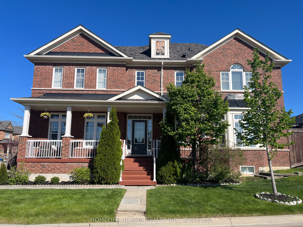
List Price: $960,000
570 Duncan Lane, Milton, L9T 0W1
- By HOMELIFE HEARTS REALTY INC.
Att/Row/Townhouse|MLS - #W12136072|New
4 Bed
4 Bath
1500-2000 Sqft.
Lot Size: 35.76 x 88 Feet
Attached Garage
Price comparison with similar homes in Milton
Compared to 13 similar homes
-7.2% Lower↓
Market Avg. of (13 similar homes)
$1,034,908
Note * Price comparison is based on the similar properties listed in the area and may not be accurate. Consult licences real estate agent for accurate comparison
Room Information
| Room Type | Features | Level |
|---|---|---|
| Bedroom 2 4.11 x 3.66 m | West View, Closet, Window | Second |
| Bedroom 3 4.11 x 3.96 m | South View, Closet, Window | Second |
| Living Room 4.57 x 4.11 m | Laminate, Combined w/Dining, Bay Window | Ground |
| Dining Room 0 x 0 m | Laminate, Combined w/Living, Open Concept | Ground |
| Kitchen 3.35 x 3.05 m | Quartz Counter, Centre Island, Stainless Steel Appl | Ground |
| Primary Bedroom 5.48 x 4.11 m | Double Doors, 4 Pc Ensuite, Walk-In Closet(s) | Second |
| Bedroom 3.66 x 3.5 m | Laminate, Pot Lights, Window | Basement |
Client Remarks
This Is It! Wow! Spectacular Freehold End Unit Like A Semi-detached, Located In Highly Sought-After And In-Demand Area Of Milton (Scott)! Great Curb Appeal On A Large Corner Lot With No Sidewalk! Welcoming Front Steps Along Front Porch! Bright South-Facing Lot With Fully Fenced Yard! Very Well Kept & Maintained With Brand New Roof Shingles (May 8, 2025)! Spacious Home With 1,921 Square Feet Above Grade As Per MPAC Plus A Fully Finished Basement! Elegant Cathedral Entry To A Mirrored Door Closet! Inviting Bright Combined Living/Dining With Large Bay Window And Cozy Electric Fireplace With Remote! Family-Focused Main Floor Family Room Open Concept With The Kitchen! New Quartz Kitchen Countertop With Centre Island, Undermount Sink, Gooseneck Faucet, And 4 Stainless Steel Appliances! Practical Breakfast Area With A Sliding Door Walkout To A Fully Fenced Patio/Garden Yard! Professionally Finished Basement With A Large Rec Room, Extra Guest Bedroom, 3 Pc Bath, And Separate Laundry Room! Huge Cold Storage For Extra Storage Space! Convenient Direct Access From Garage To The House And The Backyard! Oak Stairs With Safety Runners! Romantic Double Door Entry To Primary Bedroom With New Broadloom Complete With A Walk-In Closet And A 4 Pc Ensuite Bathroom Including A Separate Shower Stall And A Soaker Tub! 2 Extra Super Clean And Bright Bedrooms With Individual Closets And Windows! Excellent School Zones For Both Public And Separate School Boards! Fantastic Location> Close To All Amenities! Hurry! Take Advantage Of Declining Mortgage Rates! Make This Your Next Home!
Property Description
570 Duncan Lane, Milton, L9T 0W1
Property type
Att/Row/Townhouse
Lot size
N/A acres
Style
2-Storey
Approx. Area
N/A Sqft
Home Overview
Last check for updates
Virtual tour
N/A
Basement information
Finished
Building size
N/A
Status
In-Active
Property sub type
Maintenance fee
$N/A
Year built
2024
Walk around the neighborhood
570 Duncan Lane, Milton, L9T 0W1Nearby Places

Angela Yang
Sales Representative, ANCHOR NEW HOMES INC.
English, Mandarin
Residential ResaleProperty ManagementPre Construction
Mortgage Information
Estimated Payment
$0 Principal and Interest
 Walk Score for 570 Duncan Lane
Walk Score for 570 Duncan Lane

Book a Showing
Tour this home with Angela
Frequently Asked Questions about Duncan Lane
Recently Sold Homes in Milton
Check out recently sold properties. Listings updated daily
See the Latest Listings by Cities
1500+ home for sale in Ontario
