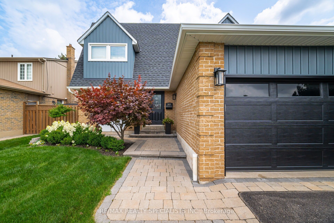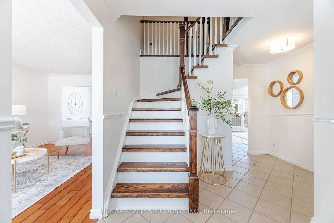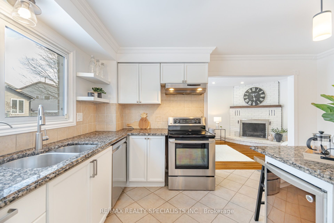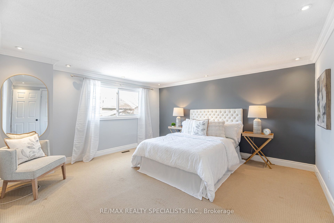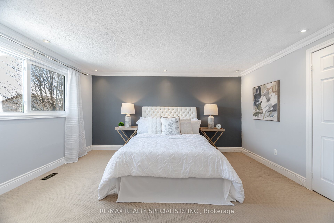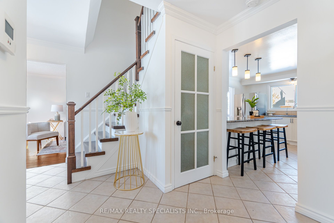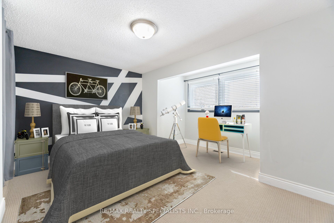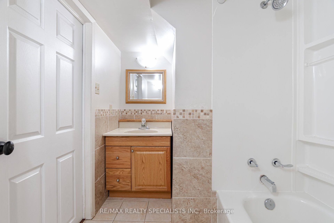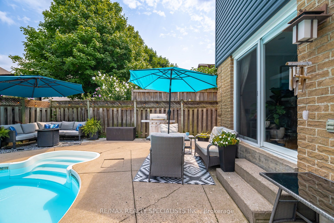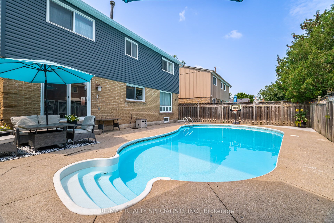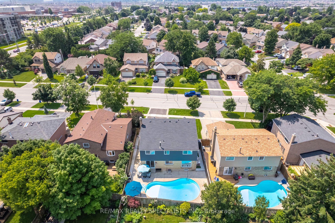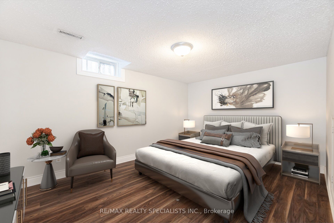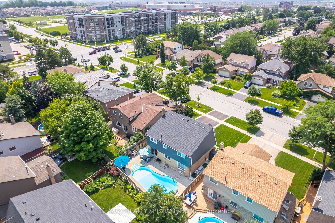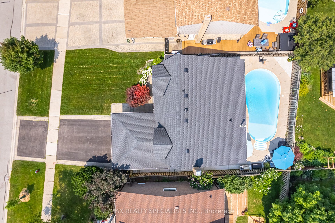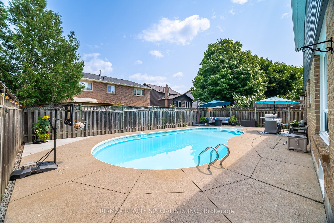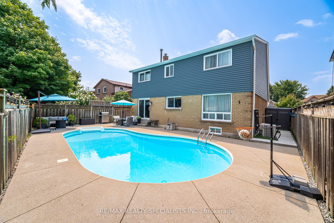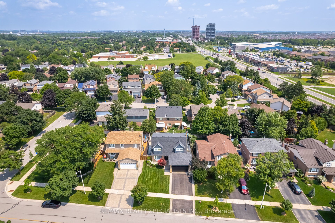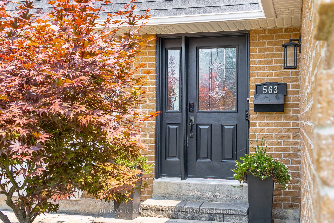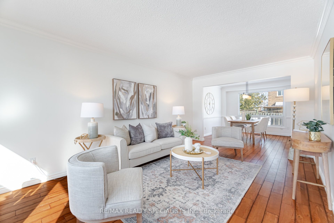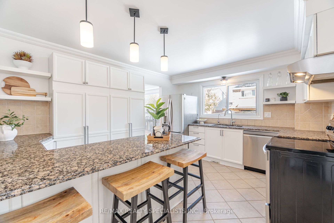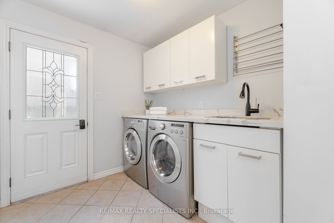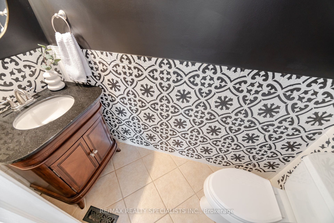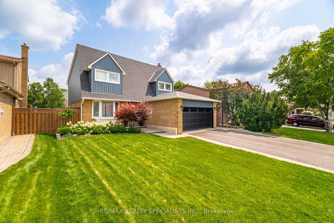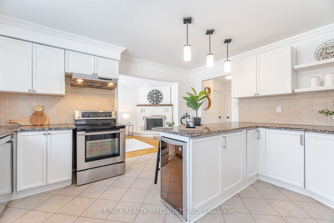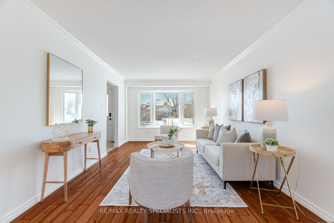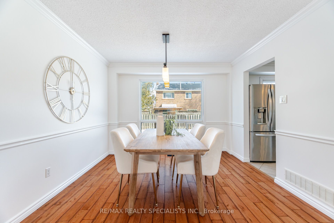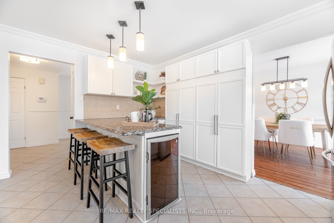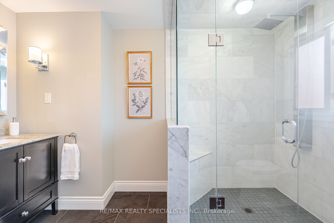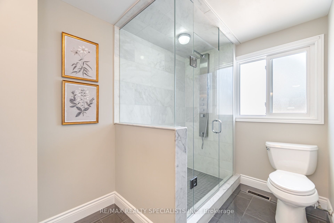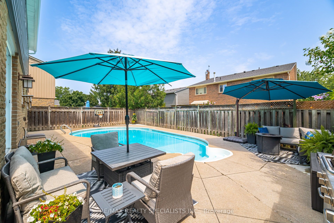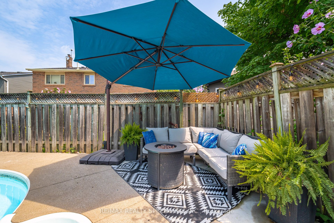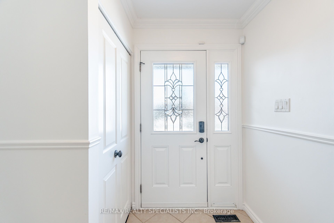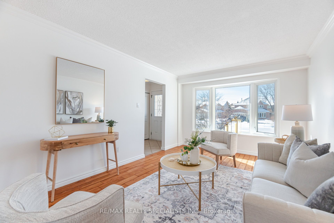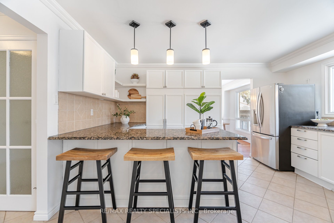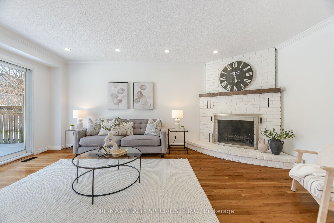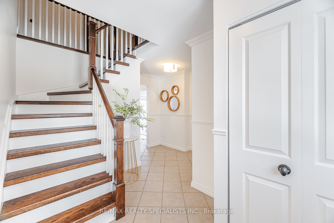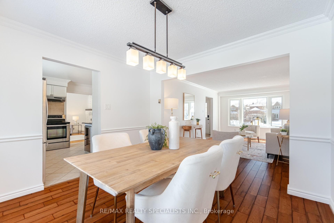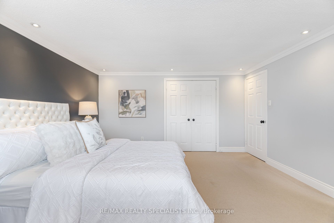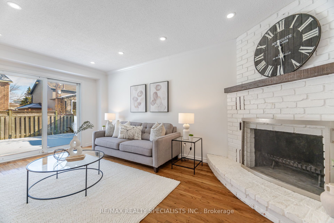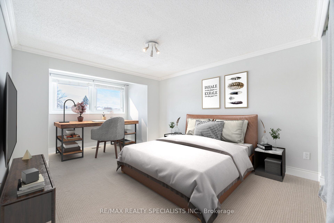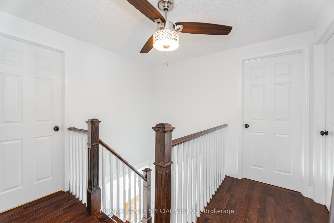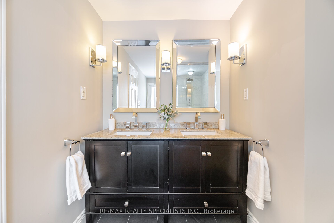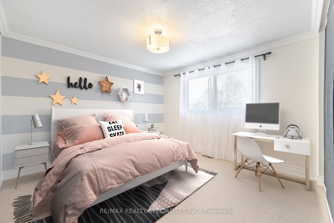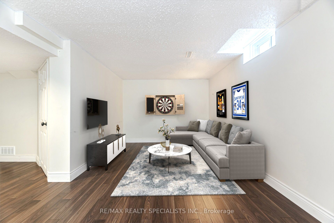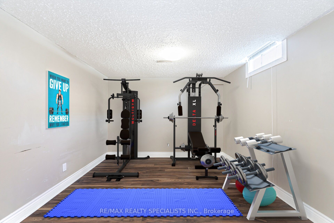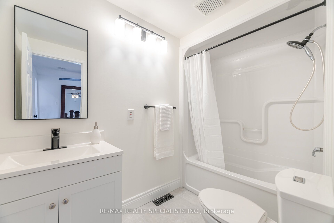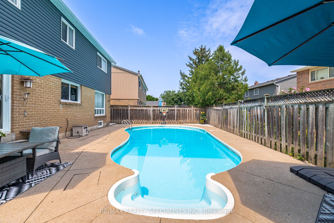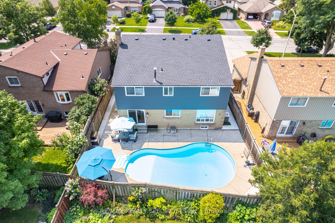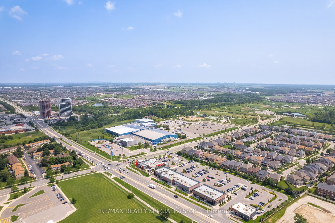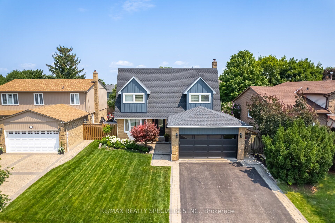
List Price: $1,298,800
563 Farmstead Drive, Milton, L9T 4M6
22 days ago - By RE/MAX REALTY SPECIALISTS INC.
Detached|MLS - #W12017877|Terminated
6 Bed
4 Bath
2000-2500 Sqft.
Lot Size: 50.32 x 100.65 Feet
Attached Garage
Price comparison with similar homes in Milton
Compared to 23 similar homes
-15.2% Lower↓
Market Avg. of (23 similar homes)
$1,530,774
Note * Price comparison is based on the similar properties listed in the area and may not be accurate. Consult licences real estate agent for accurate comparison
Room Information
| Room Type | Features | Level |
|---|---|---|
| Living Room 5.39 x 3.35 m | Hardwood Floor, Combined w/Dining, Overlooks Frontyard | Main |
| Dining Room 3.18 x 3.35 m | Hardwood Floor, Overlooks Backyard, Crown Moulding | Main |
| Kitchen 4.44 x 3.43 m | Ceramic Floor, Granite Counters, Stainless Steel Appl | Main |
| Primary Bedroom 4.28 x 4.08 m | Broadloom, 3 Pc Ensuite, Closet | Second |
| Bedroom 2 3.97 x 4.08 m | Broadloom, Overlooks Frontyard, Closet | Second |
| Bedroom 3 3.31 x 3.49 m | Broadloom, Closet, Overlooks Backyard | Second |
| Bedroom 4 5 x 3.35 m | Broadloom, Large Closet, Overlooks Frontyard | Second |
| Bedroom 5 4.58 x 3.35 m | Laminate, Closet, Window | Basement |
Client Remarks
This beautiful family home, located in the desirable Bronte Meadows neighborhood in Milton, has been freshly painted and offers a bright, welcoming atmosphere. The first floor features a spacious living and dining room, with natural light flowing in, highlighting the lovely front yard garden and offering a stunning view of the inground pool in the backyard. The updated kitchen boasts granite countertops, stainless steel appliances, a bar fridge, and ample cupboard space. It opens up to the cozy family room, complete with a fireplace, creating the perfect spot to unwind and enjoy the view of the backyard, ideal for those summer days by the pool. Upstairs, you'll find four generous-sized bedrooms, including a primary room retreat with a large closet and a 3-piece ensuite. The main bath has been recently renovated. The fully finished basement includes two additional bedrooms, a 4-piece bathroom, a recreation room, and a roughed-in kitchenette, offering plenty of space for family or guests. The main floor also features a laundry/mudroom with access to the side yard and backyard. This home is within walking distance to schools and parks, just minutes from Milton District Hospital, and offers easy access to public transit, making it a fantastic place to call home in a great neighborhood.
Property Description
563 Farmstead Drive, Milton, L9T 4M6
Property type
Detached
Lot size
N/A acres
Style
2-Storey
Approx. Area
N/A Sqft
Home Overview
Last check for updates
55 days ago
Virtual tour
N/A
Basement information
Finished
Building size
N/A
Status
In-Active
Property sub type
Maintenance fee
$N/A
Year built
--
Walk around the neighborhood
563 Farmstead Drive, Milton, L9T 4M6Nearby Places

Angela Yang
Sales Representative, ANCHOR NEW HOMES INC.
English, Mandarin
Residential ResaleProperty ManagementPre Construction
Mortgage Information
Estimated Payment
$1,039,040 Principal and Interest
 Walk Score for 563 Farmstead Drive
Walk Score for 563 Farmstead Drive

Book a Showing
Tour this home with Angela
Frequently Asked Questions about Farmstead Drive
Recently Sold Homes in Milton
Check out recently sold properties. Listings updated daily
See the Latest Listings by Cities
1500+ home for sale in Ontario
