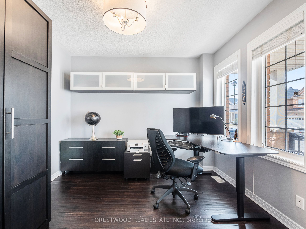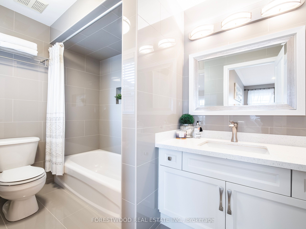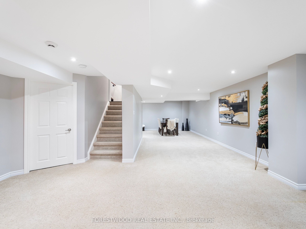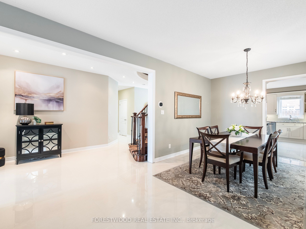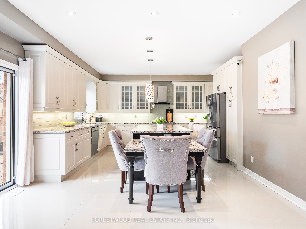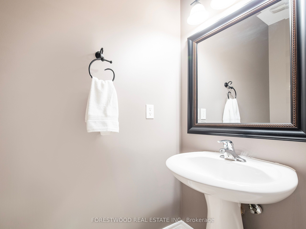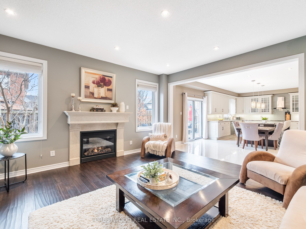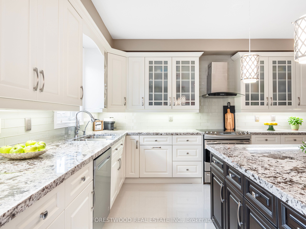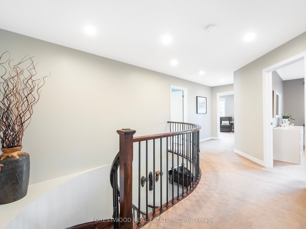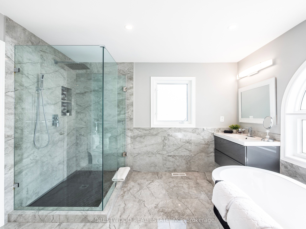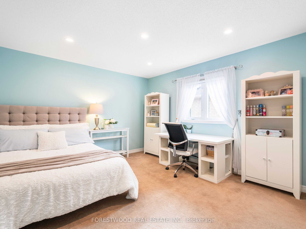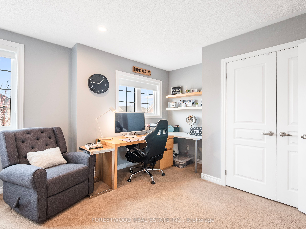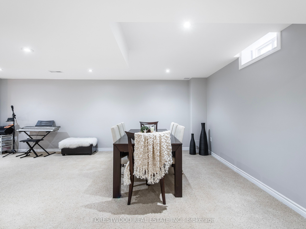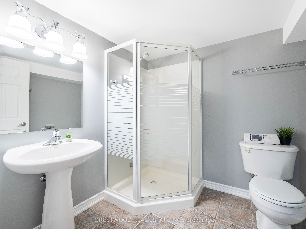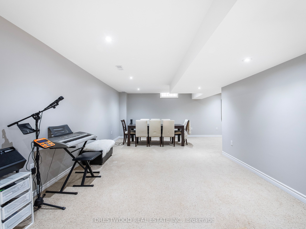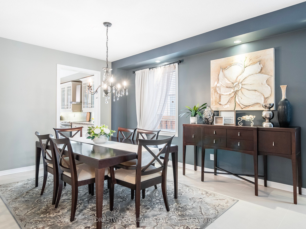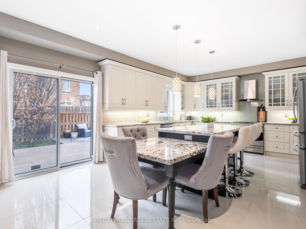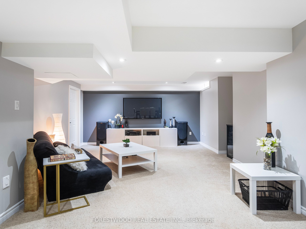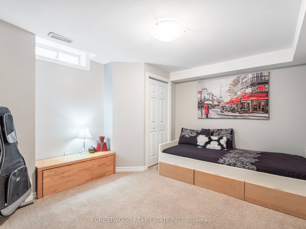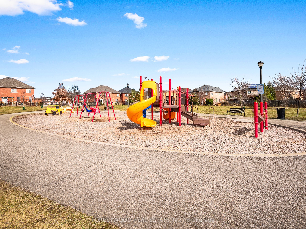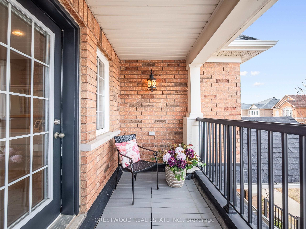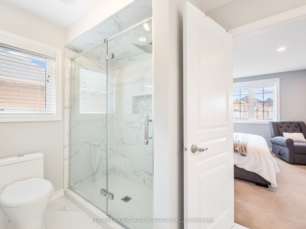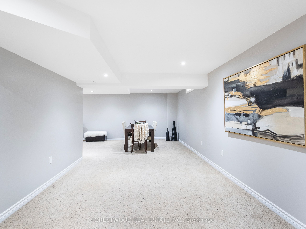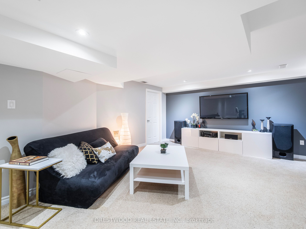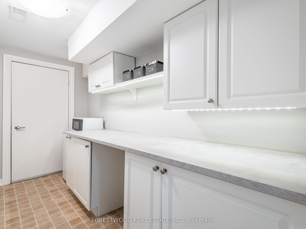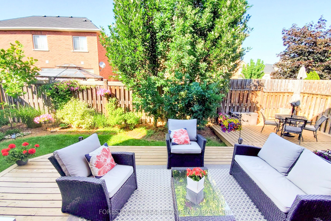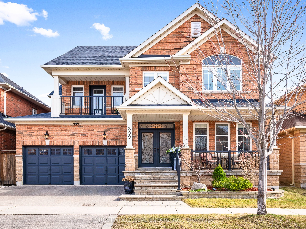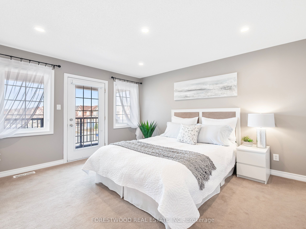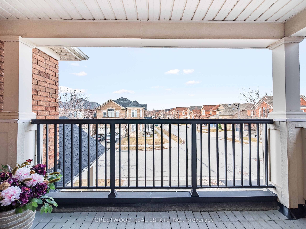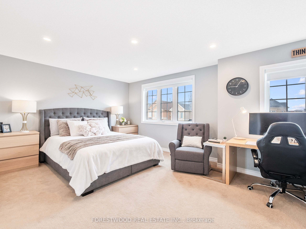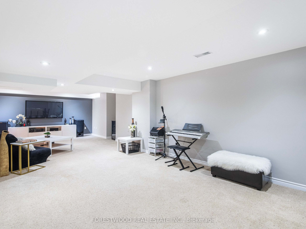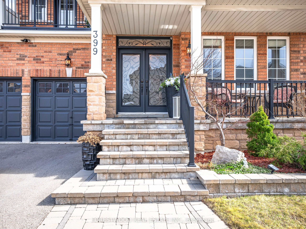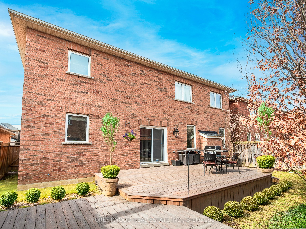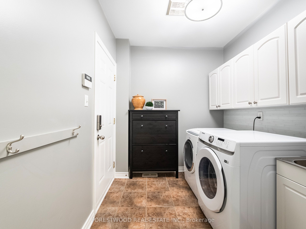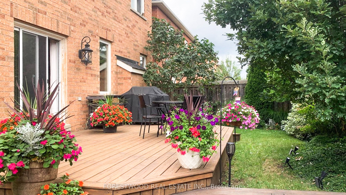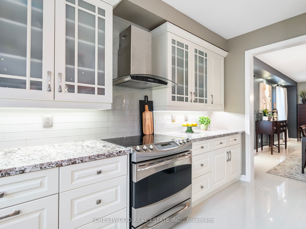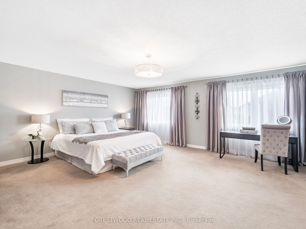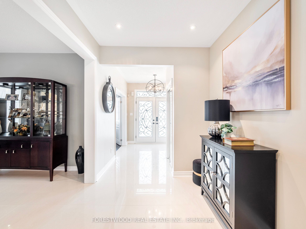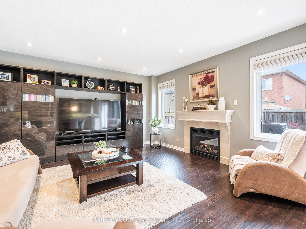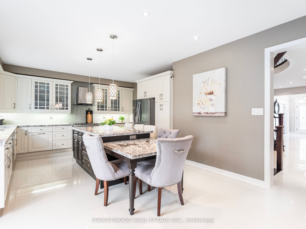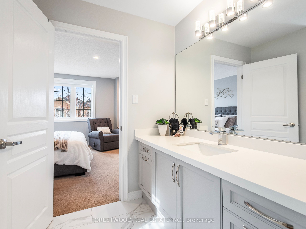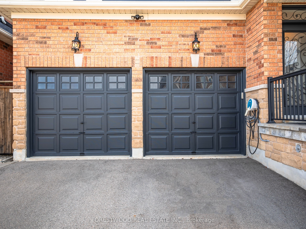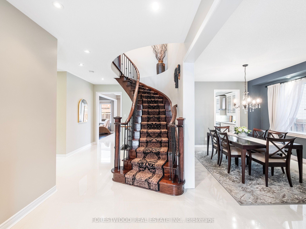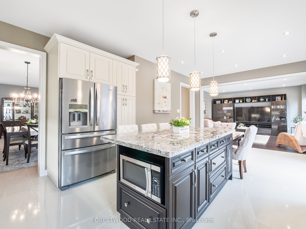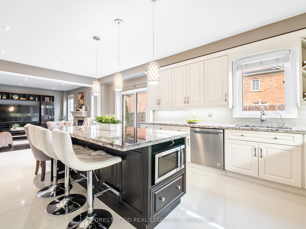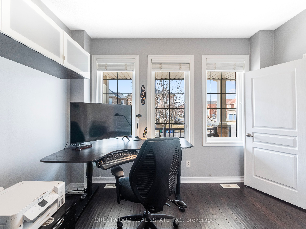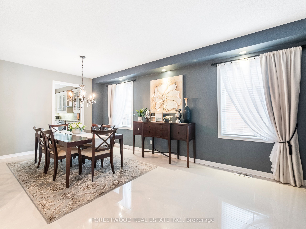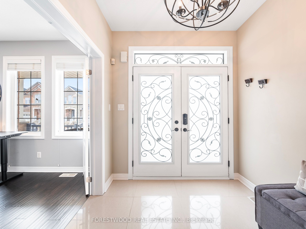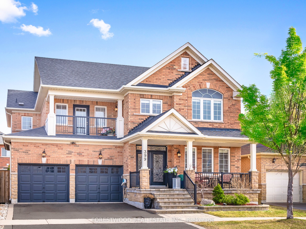
List Price: $1,528,000
399 Pettit Trail, Milton, L9T 0B3
- By FORESTWOOD REAL ESTATE INC.
Detached|MLS - #W12047004|New
5 Bed
5 Bath
2500-3000 Sqft.
Attached Garage
Price comparison with similar homes in Milton
Compared to 15 similar homes
-26.8% Lower↓
Market Avg. of (15 similar homes)
$2,087,780
Note * Price comparison is based on the similar properties listed in the area and may not be accurate. Consult licences real estate agent for accurate comparison
Room Information
| Room Type | Features | Level |
|---|---|---|
| Living Room 6.45 x 3.35 m | Pot Lights, Ceramic Floor, Open Concept | Main |
| Kitchen 6.56 x 4.27 m | Modern Kitchen, Centre Island, Pantry | Main |
| Primary Bedroom 5.69 x 4.98 m | 5 Pc Ensuite, His and Hers Closets, Large Window | Second |
| Bedroom 2 4.22 x 3.81 m | Pot Lights, 4 Pc Ensuite, Walk-In Closet(s) | Second |
| Bedroom 3 4.88 x 3.61 m | Semi Ensuite, Pot Lights, Large Closet | Second |
| Bedroom 4 3.96 x 3.35 m | Semi Ensuite, Large Closet, Pot Lights | Second |
| Bedroom 5 3.6 x 3.15 m | Closet, Window | Lower |
| Dining Room 6.45 x 3.35 m | Pot Lights, Large Window, Combined w/Living | Main |
Client Remarks
Once in a lifetime opportunity to own a luxurious residence with stunning upgrades on a quiet, family-friendly street! This masterpiece showcases an exceptional layout with high-end finishes throughout and is ideally situated within walking distance to the GO, excellent schools and all amenities. Step inside through the grand double-door entry to be greeted by 9' ceilings and nearly 3,000sqft luxurious living space above grade (2,950 sqft above grade and ~1,400 finished lower level). Gleaming hardwood floors and upgraded porcelain tiles throughout a spacious main floor with a formal foyer and a sweeping oak staircase. Designer custom kitchen (2021) with granite countertops, oversized island and breakfast area, an extended pantry and upscale built-in stainless steel appliances. The open-concept family room features a sophisticated gas fireplace and custom built-ins, while a separate library/office adds versatility. Main floor laundry with direct garage entry enhances convenience. Backyard oasis with a expansive two-tier deck with meticulously designed landscaping. Upstairs, the oversized primary suite boasts 2 separate walk-in closets and a breathtaking 5-piece spa-like ensuite (2020) with a freestanding soaker tub, breathtaking glass shower, and dual vanities. The second bedroom includes its own 4-piece ensuite (2020) and a private balcony overlooking the scenic Niagara Escarpment. The large third and fourth bedrooms share a Jack & Jill 4-piece bathroom (2020).The professionally finished basement expands your living space with a large great room, recreation room, an additional 5th bedroom with a closet, a 3-piece bath, cold cellar, and ample storage. Additional features include: Professionally Landscaped & Fully Fenced Backyard, Central Vacuum, Upgraded Light Fixtures, Chandeliers and Window Coverings Throughout. This immaculate home truly embodies pride of ownership. Move in and enjoy a perfect blend of elegance, functionality, and convenience!
Property Description
399 Pettit Trail, Milton, L9T 0B3
Property type
Detached
Lot size
N/A acres
Style
2-Storey
Approx. Area
N/A Sqft
Home Overview
Last check for updates
Virtual tour
N/A
Basement information
Finished
Building size
N/A
Status
In-Active
Property sub type
Maintenance fee
$N/A
Year built
--
Walk around the neighborhood
399 Pettit Trail, Milton, L9T 0B3Nearby Places

Shally Shi
Sales Representative, Dolphin Realty Inc
English, Mandarin
Residential ResaleProperty ManagementPre Construction
Mortgage Information
Estimated Payment
$0 Principal and Interest
 Walk Score for 399 Pettit Trail
Walk Score for 399 Pettit Trail

Book a Showing
Tour this home with Shally
Frequently Asked Questions about Pettit Trail
Recently Sold Homes in Milton
Check out recently sold properties. Listings updated daily
No Image Found
Local MLS®️ rules require you to log in and accept their terms of use to view certain listing data.
No Image Found
Local MLS®️ rules require you to log in and accept their terms of use to view certain listing data.
No Image Found
Local MLS®️ rules require you to log in and accept their terms of use to view certain listing data.
No Image Found
Local MLS®️ rules require you to log in and accept their terms of use to view certain listing data.
No Image Found
Local MLS®️ rules require you to log in and accept their terms of use to view certain listing data.
No Image Found
Local MLS®️ rules require you to log in and accept their terms of use to view certain listing data.
No Image Found
Local MLS®️ rules require you to log in and accept their terms of use to view certain listing data.
No Image Found
Local MLS®️ rules require you to log in and accept their terms of use to view certain listing data.
Check out 100+ listings near this property. Listings updated daily
See the Latest Listings by Cities
1500+ home for sale in Ontario
