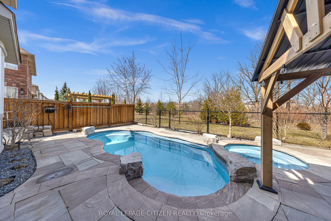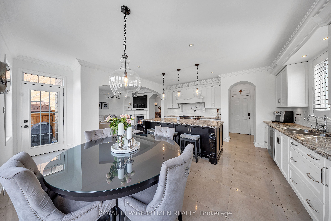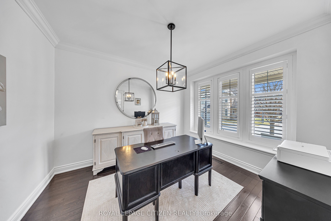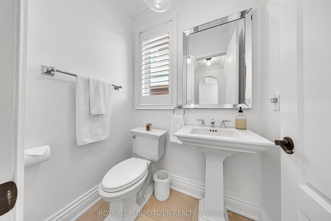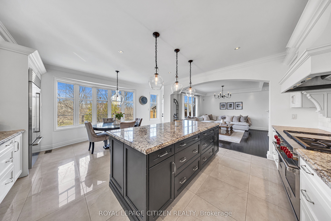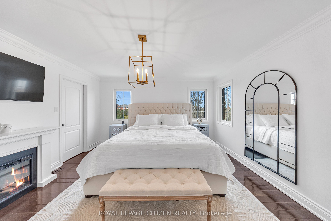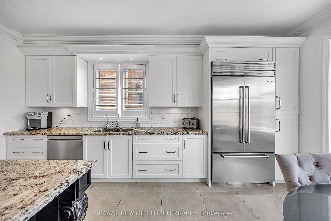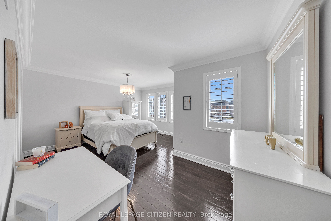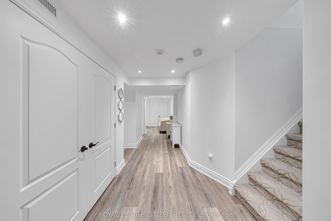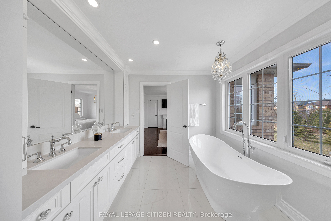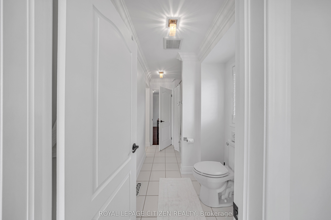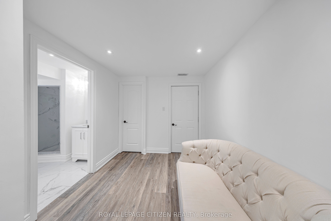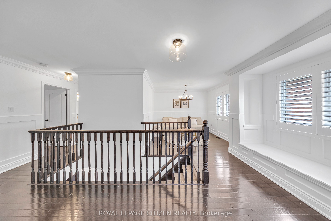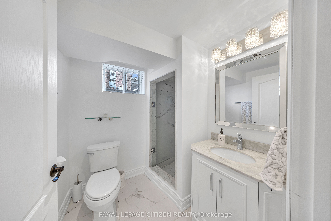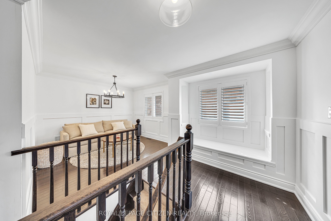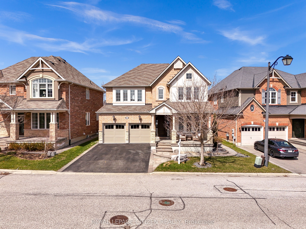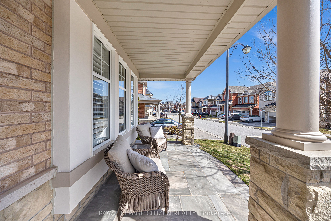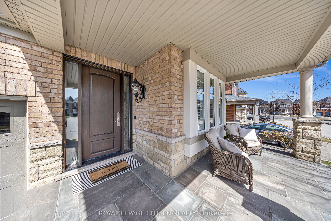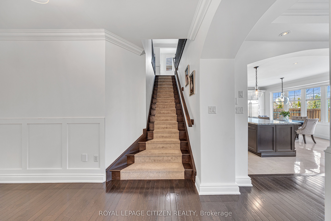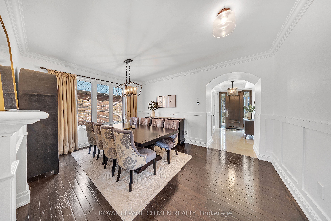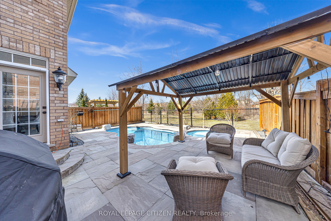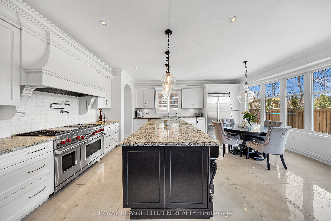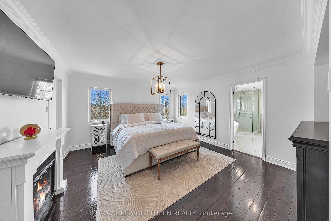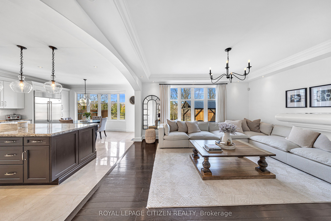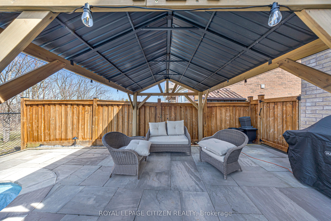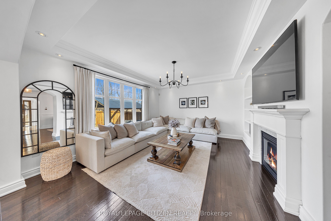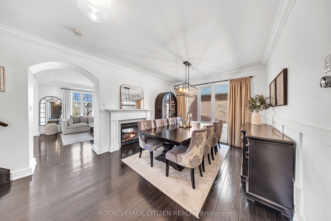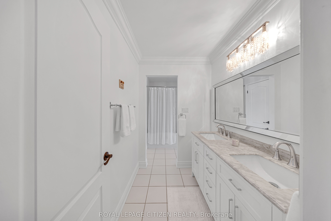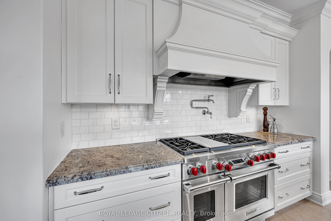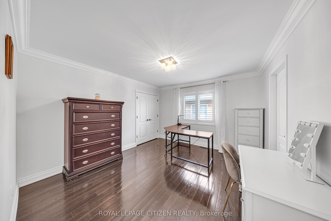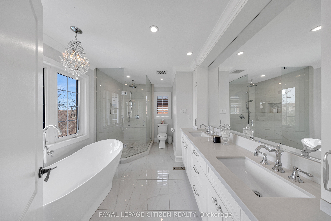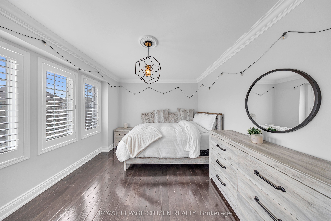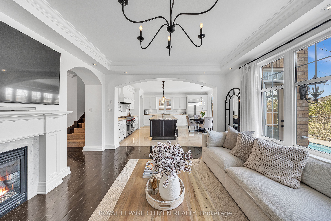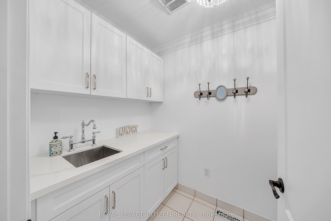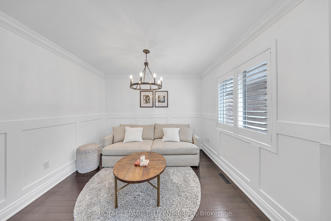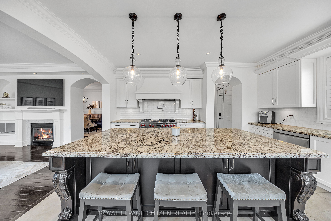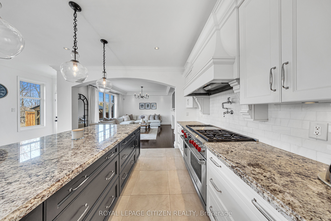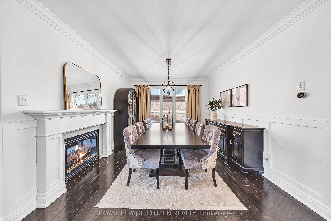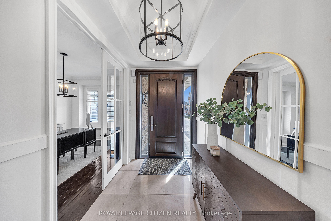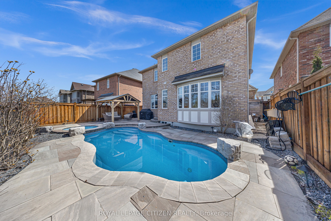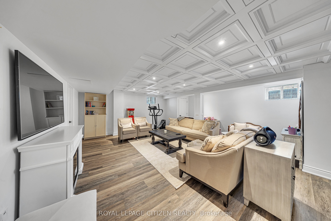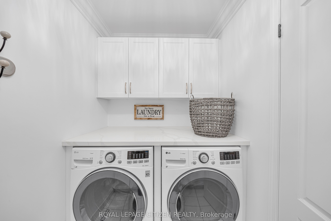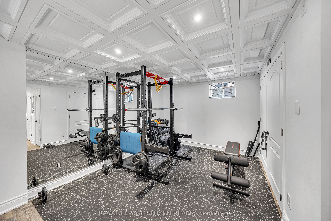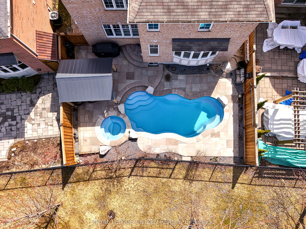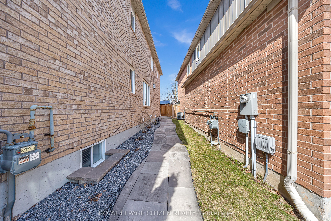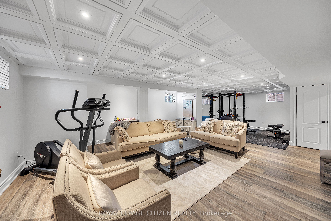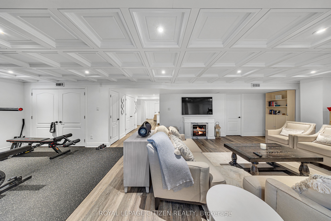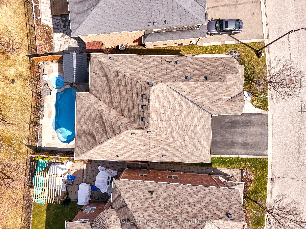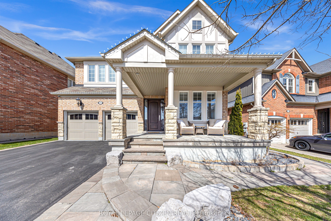
List Price: $1,799,990
357 Peregrine Way, Milton, L9T 7N9
- By ROYAL LEPAGE CITIZEN REALTY
Detached|MLS - #W12067233|New
4 Bed
4 Bath
2500-3000 Sqft.
Attached Garage
Price comparison with similar homes in Milton
Compared to 48 similar homes
19.6% Higher↑
Market Avg. of (48 similar homes)
$1,504,543
Note * Price comparison is based on the similar properties listed in the area and may not be accurate. Consult licences real estate agent for accurate comparison
Room Information
| Room Type | Features | Level |
|---|---|---|
| Kitchen 4.9 x 2.89 m | Backsplash, Stainless Steel Appl, Granite Counters | Main |
| Dining Room 4.97 x 3.65 m | Fireplace, Hardwood Floor, Large Window | Main |
| Primary Bedroom 4.27 x 4.27 m | Ensuite Bath, Hardwood Floor, Walk-In Closet(s) | Second |
| Bedroom 2 4.3 x 3.05 m | Hardwood Floor, Closet | Second |
| Bedroom 3 4.97 x 3.39 m | Hardwood Floor, Walk-In Closet(s) | Second |
| Bedroom 4 3.88 x 3.66 m | Hardwood Floor, Walk-In Closet(s) | Second |
Client Remarks
Welcome to 357 Peregrine way, Milton! This stunning home is situated on a ravine lot with a bkyd oasis.This 4 bed 4 bath 2850 sqft. above grade has a custom finished bsmt. The kitchen features custom cabinetry & an expansive 4'x8' island equipped with cabinets on both sides. Granite countertops complement the undermount sink, 24x24 tiles elevate the floor. Premium Wolf stove with 6 burners, grill, & 2 side-by-side ovens sit beneath a custom hood fan, completing the space is a 42"wide subzero counter depth fridge. Dark espresso hardwood fl on main and second fl. Upgraded light fixtures throughout. Main office with double glass french doors. 2 sided gas fp with custom mantels in fam rm and din rm. Freshly painted w/ smooth ceilings & crown moulding. Upgraded 6" baseboards throughout & custom wainscoting. California shutters throughout. Nest smart thermostat & ring camera doorbell. Custom 8' fibreglass front door. Reverse osmosis water flattering system & water softener. Renovated ensuite features heated floors with 24x24 tiles. A stand-alone bathtub take centre stage, complimented by a beautiful glass shower. The ensuite is illuminated w/ LED pot lights creating soft modern glow while a chandelier over the tub adds a touch of charm. The renovated laundry boasts custom cabinetry paired with luxurious granite countertops. The finished bsmt is a versatile & thoughtfully designed space. It features core fl beneath sleek vinyl fl, offering both durability & style. 4 spacious closets providing ample storage solutions. The ceiling combines smooth & coffered tile design. A modern 3 pc bath includes a standup shower with glass door. Fl to ceiling mirrored wall for an ideal home gym. Bsmt is lit with enery efficient LED pot lights. Your outdoor oasis is a stunning retreat, w/ saltwater inground pool, paired with inground hot tub. Bkyd enclosed with custom flagstone extening to front of the house. Beautifully located, minutes from downtown Milton, close to schools, shops & parks
Property Description
357 Peregrine Way, Milton, L9T 7N9
Property type
Detached
Lot size
N/A acres
Style
2-Storey
Approx. Area
N/A Sqft
Home Overview
Last check for updates
Virtual tour
N/A
Basement information
Full
Building size
N/A
Status
In-Active
Property sub type
Maintenance fee
$N/A
Year built
--
Walk around the neighborhood
357 Peregrine Way, Milton, L9T 7N9Nearby Places

Shally Shi
Sales Representative, Dolphin Realty Inc
English, Mandarin
Residential ResaleProperty ManagementPre Construction
Mortgage Information
Estimated Payment
$0 Principal and Interest
 Walk Score for 357 Peregrine Way
Walk Score for 357 Peregrine Way

Book a Showing
Tour this home with Shally
Frequently Asked Questions about Peregrine Way
Recently Sold Homes in Milton
Check out recently sold properties. Listings updated daily
No Image Found
Local MLS®️ rules require you to log in and accept their terms of use to view certain listing data.
No Image Found
Local MLS®️ rules require you to log in and accept their terms of use to view certain listing data.
No Image Found
Local MLS®️ rules require you to log in and accept their terms of use to view certain listing data.
No Image Found
Local MLS®️ rules require you to log in and accept their terms of use to view certain listing data.
No Image Found
Local MLS®️ rules require you to log in and accept their terms of use to view certain listing data.
No Image Found
Local MLS®️ rules require you to log in and accept their terms of use to view certain listing data.
No Image Found
Local MLS®️ rules require you to log in and accept their terms of use to view certain listing data.
No Image Found
Local MLS®️ rules require you to log in and accept their terms of use to view certain listing data.
Check out 100+ listings near this property. Listings updated daily
See the Latest Listings by Cities
1500+ home for sale in Ontario
