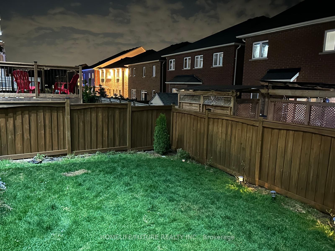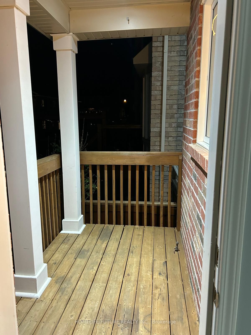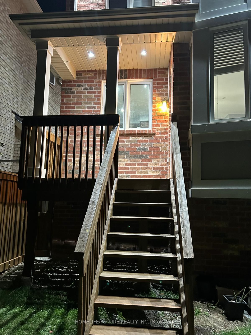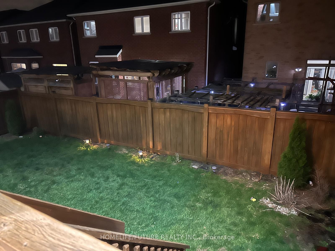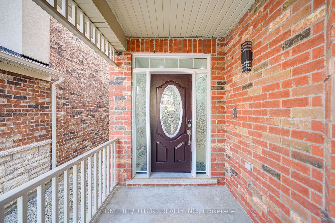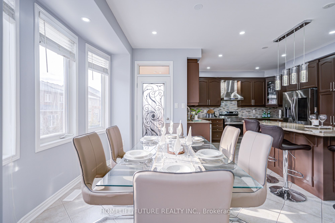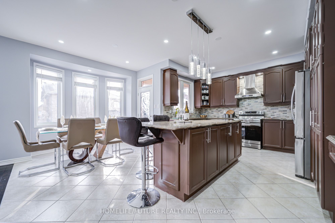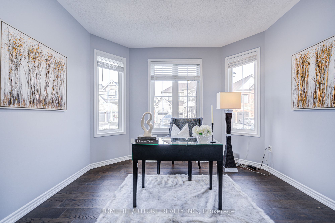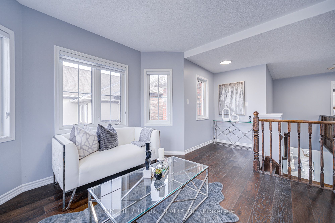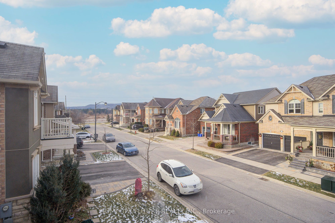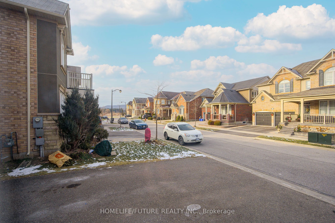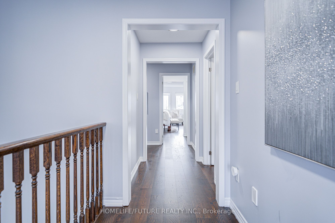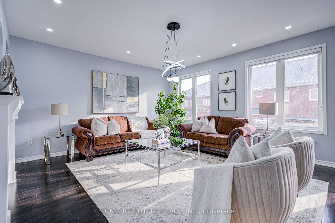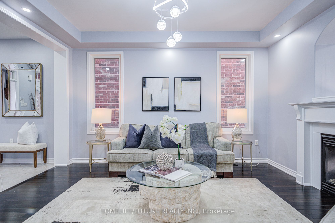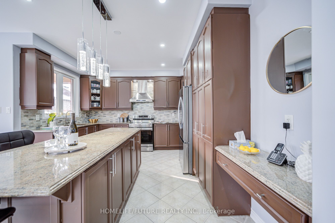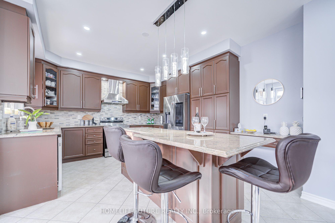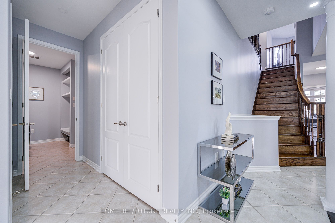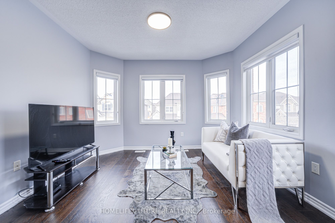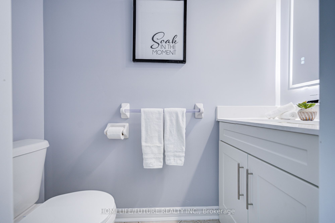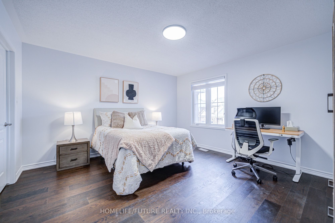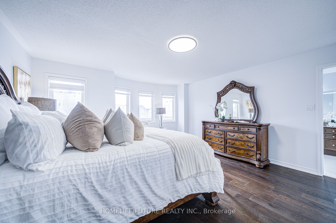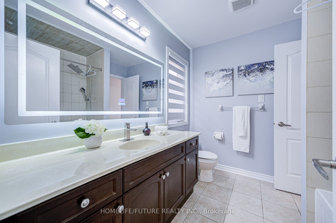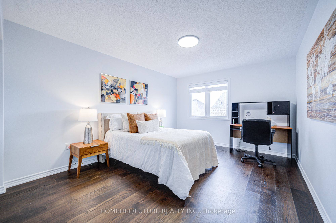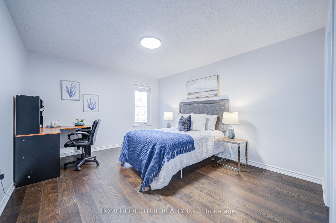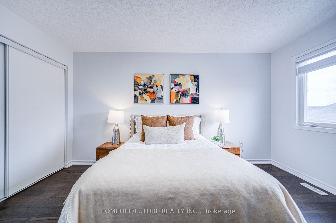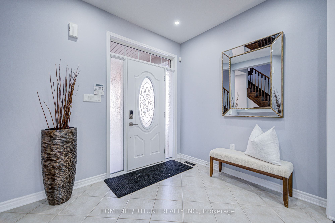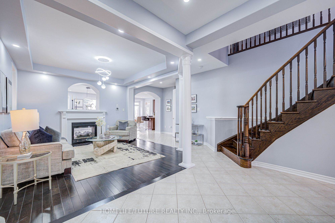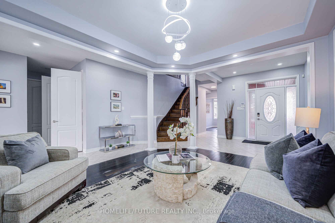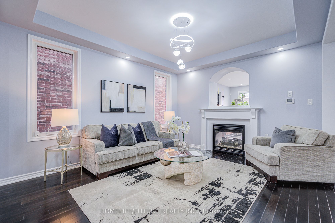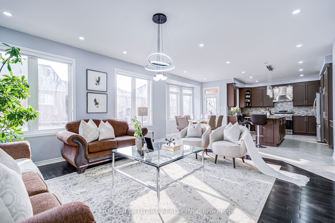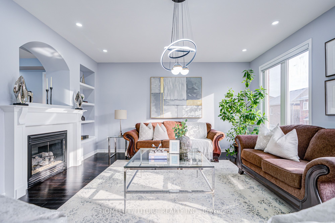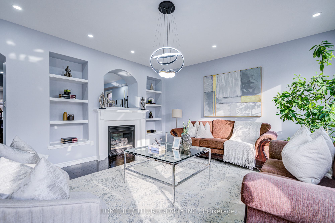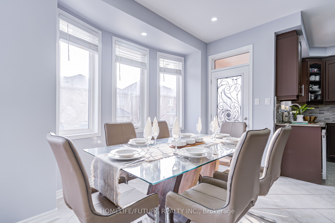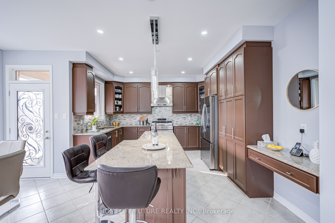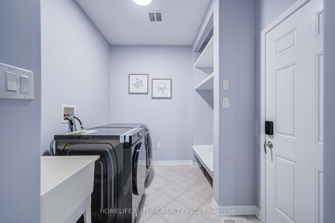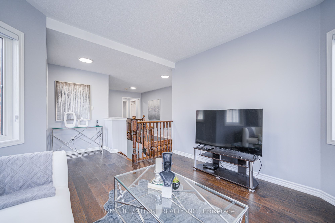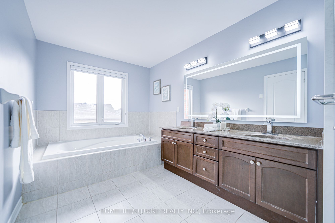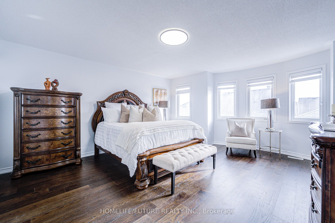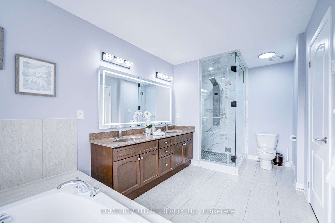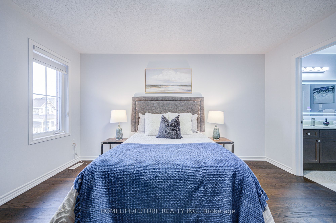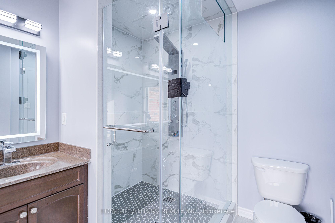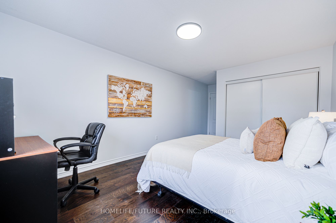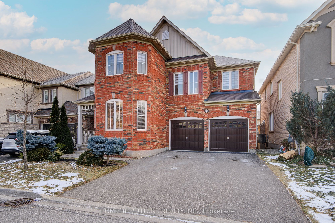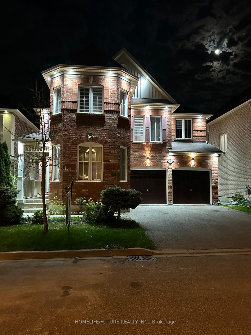
List Price: $1,599,000
342 Laundon Terrace, Milton, L9T 7N9
- By HOMELIFE/FUTURE REALTY INC.
Detached|MLS - #W12073387|New
4 Bed
4 Bath
3000-3500 Sqft.
Lot Size: 43.08 x 89.28 Feet
Attached Garage
Price comparison with similar homes in Milton
Compared to 49 similar homes
4.7% Higher↑
Market Avg. of (49 similar homes)
$1,527,821
Note * Price comparison is based on the similar properties listed in the area and may not be accurate. Consult licences real estate agent for accurate comparison
Room Information
| Room Type | Features | Level |
|---|---|---|
| Primary Bedroom 4.69 x 4.3 m | 5 Pc Ensuite, Hardwood Floor, His and Hers Closets | Second |
| Bedroom 2 4.27 x 4.02 m | 3 Pc Ensuite, Hardwood Floor, Walk-In Closet(s) | Second |
| Bedroom 3 3.72 x 3.99 m | Semi Ensuite, Hardwood Floor, Walk-In Closet(s) | Second |
| Bedroom 4 3.6 x 4.51 m | Semi Ensuite, Hardwood Floor, B/I Closet | Second |
| Dining Room 3.66 x 4.27 m | 2 Way Fireplace, Pot Lights | Main |
| Kitchen 0 x 0 m | Stainless Steel Appl, Granite Counters, B/I Dishwasher | Main |
Client Remarks
This beautiful 4BR home offers luxurious finishes and a modern design. The spacious kitchen is equipped with high-end stainless steel appliances & elegant granite countertops. The lookout basement provides an abundance of natural light. Enjoy serene views of the escarpment from both the loft and den perfect for unwinding or sparking creativity. Modern zebra blinds throughout, except for few windows, ensure privacy and light control in every room. A spacious master BR featuring a brand-new shower for a luxurious and relaxing experience. Conveniently positioned between BRs 3&4, the Jack and Jill washroom perfect for siblings or guests. The 2nd floor features brand-new hardwood flooring, enhancing the homes warmth and elegance. Pot lights throughout the main floor provide ample lighting and highlight the homes exceptional features. Exterior pot lights add curb appeal and illuminate the homes exterior, creating a welcoming ambiance at night. Sherwood Community Centre in walking distance. Near Kelso Park & Rattlesnake Point for outdoor enthusiasts, walking distance to future campus of Conestoga College & Uni. of Laurier. Pictures are Staged.
Property Description
342 Laundon Terrace, Milton, L9T 7N9
Property type
Detached
Lot size
N/A acres
Style
2-Storey
Approx. Area
N/A Sqft
Home Overview
Last check for updates
Virtual tour
N/A
Basement information
Full,Unfinished
Building size
N/A
Status
In-Active
Property sub type
Maintenance fee
$N/A
Year built
--
Walk around the neighborhood
342 Laundon Terrace, Milton, L9T 7N9Nearby Places

Angela Yang
Sales Representative, ANCHOR NEW HOMES INC.
English, Mandarin
Residential ResaleProperty ManagementPre Construction
Mortgage Information
Estimated Payment
$0 Principal and Interest
 Walk Score for 342 Laundon Terrace
Walk Score for 342 Laundon Terrace

Book a Showing
Tour this home with Angela
Frequently Asked Questions about Laundon Terrace
Recently Sold Homes in Milton
Check out recently sold properties. Listings updated daily
See the Latest Listings by Cities
1500+ home for sale in Ontario
