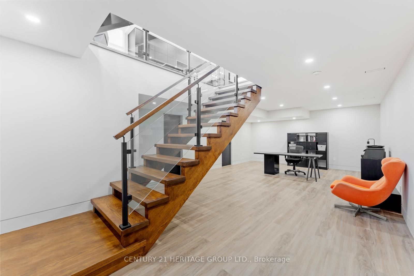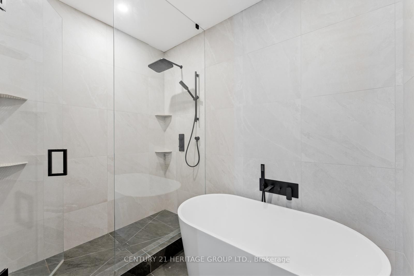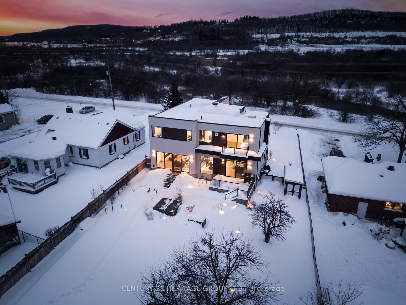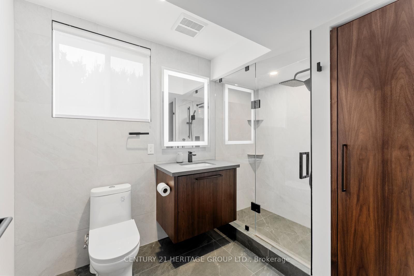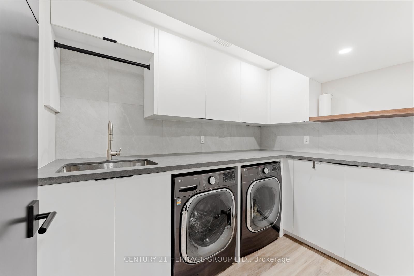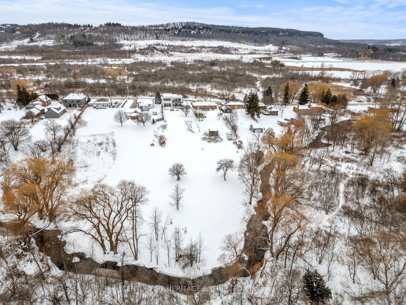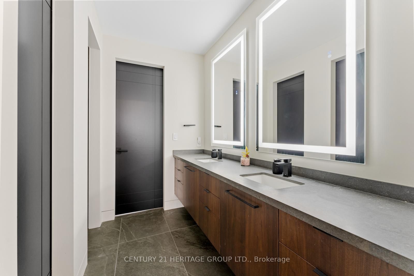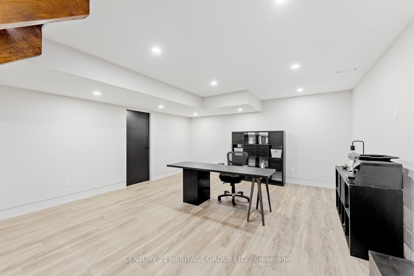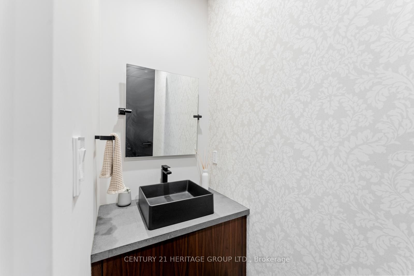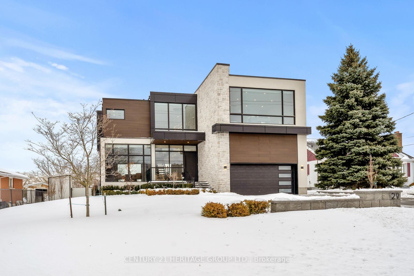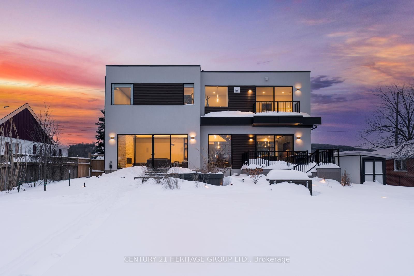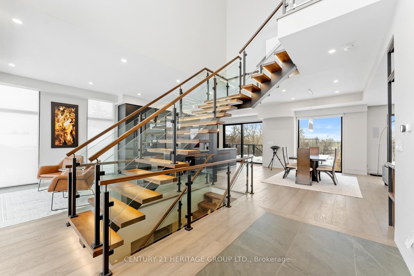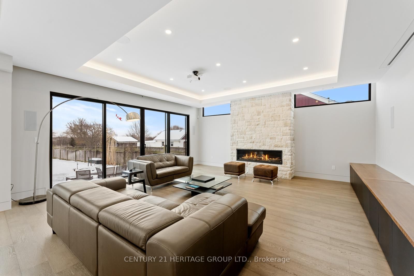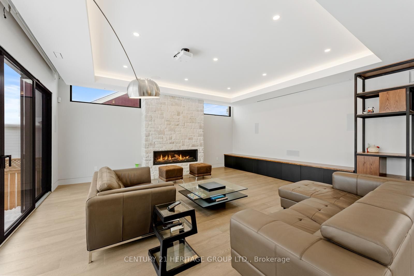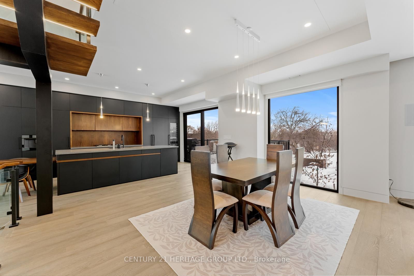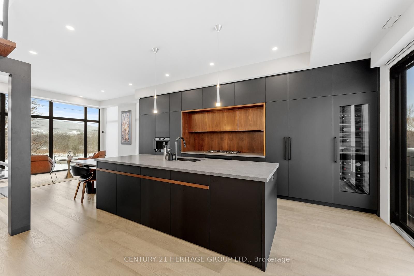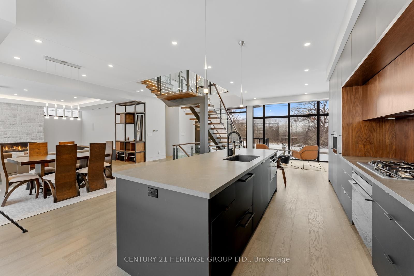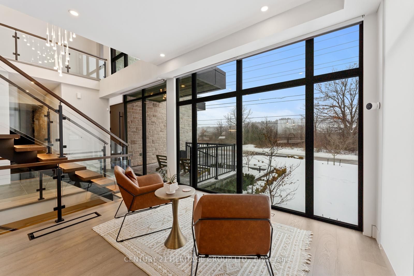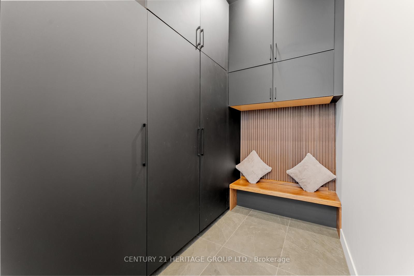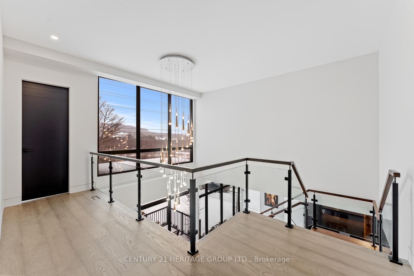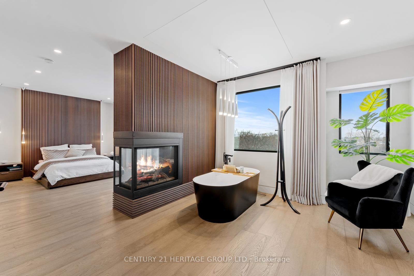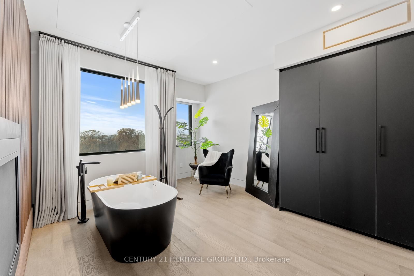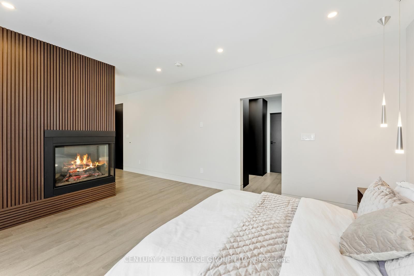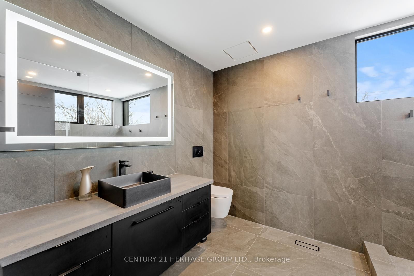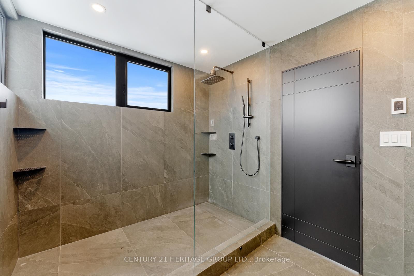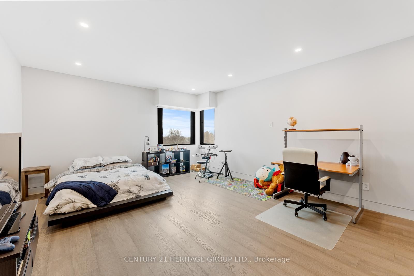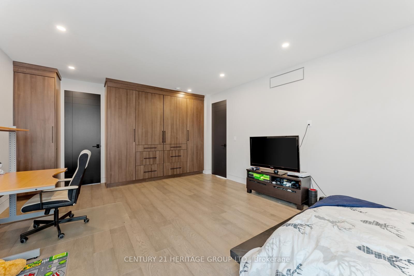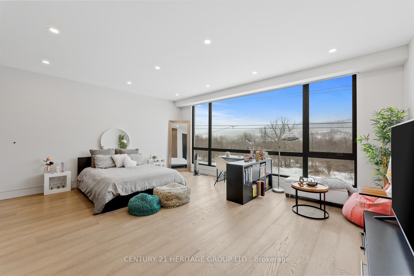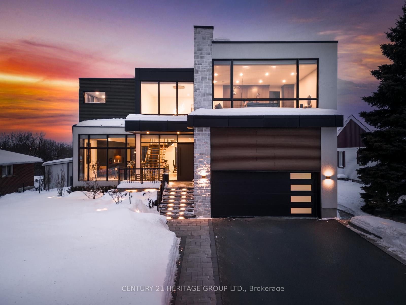
List Price: $3,598,800
29 Peru Road, Milton, L9T 2V5
- By CENTURY 21 HERITAGE GROUP LTD.
Detached|MLS - #W12092044|New
3 Bed
4 Bath
3500-5000 Sqft.
63 x 520 Feet
Built-In Garage
Price comparison with similar homes in Milton
Compared to 8 similar homes
207.4% Higher↑
Market Avg. of (8 similar homes)
$1,170,725
Note * Price comparison is based on the similar properties listed in the area and may not be accurate. Consult licences real estate agent for accurate comparison
Room Information
| Room Type | Features | Level |
|---|---|---|
| Kitchen 9.45 x 7.56 m | Combined w/Dining, B/I Appliances | Main |
| Dining Room 9.45 x 7.56 m | Combined w/Kitchen, W/O To Sundeck | Main |
| Primary Bedroom 8.84 x 3.96 m | 2 Way Fireplace, Soaking Tub, 3 Pc Ensuite | Second |
| Bedroom 2 6.4 x 4.69 m | Semi Ensuite, B/I Closet | Second |
| Bedroom 3 6.1 x 5.73 m | Semi Ensuite, B/I Closet | Second |
Client Remarks
Team Tiger presents 29 Peru Road, absolutely one of Miltons most impressive homes. This custom-designed modern masterpiece by award-winning Sensus Design Studio is set on a rare 60 x 520 ft lot backing onto 16 Mile Creek, with breathtaking views of the Niagara Escarpment, Glen Eden Ski Hill, and Kelso Beach.The grand foyer features 25-ft ceilings, black aluminum accents, and a floating glass staircase with LED-lit treads. Floor-to-ceiling windows offer spectacular natural views. The designer kitchen boasts custom cabinetry, gas cooktop, built-in coffee machine, full-size wine fridge, and a reverse osmosis water system.Interior highlights include heated floors in the ensuite and mudroom, solid core doors, flush baseboards, concealed European hinges, and fully automated roller shades. The primary suite offers a gas fireplace, sleek black tub, soundproofing, blackout blinds, and a hidden locking closet.Enjoy resort-style outdoor living with a saltwater hot tub, professional ice bath, two fire pits, cascading stone landscaping, PVC deck with enclosed storage, and mature pear and apple trees. A creek-side fire pit offers a Muskoka-style escape just steps from your door.Tech-savvy features include a full smart lighting system, automated irrigation, security cameras, Nest doorbell, surround sound, and a car charging port. The finished garage loft with epoxy flooring and a collapsible squat rack creates a versatile bonus space.This is more than a homeits a private retreat, entertainers dream, and modern design statement all in one.
Property Description
29 Peru Road, Milton, L9T 2V5
Property type
Detached
Lot size
N/A acres
Style
2-Storey
Approx. Area
N/A Sqft
Home Overview
Last check for updates
Virtual tour
N/A
Basement information
Finished
Building size
N/A
Status
In-Active
Property sub type
Maintenance fee
$N/A
Year built
2024
Walk around the neighborhood
29 Peru Road, Milton, L9T 2V5Nearby Places

Shally Shi
Sales Representative, Dolphin Realty Inc
English, Mandarin
Residential ResaleProperty ManagementPre Construction
Mortgage Information
Estimated Payment
$0 Principal and Interest
 Walk Score for 29 Peru Road
Walk Score for 29 Peru Road

Book a Showing
Tour this home with Shally
Frequently Asked Questions about Peru Road
Recently Sold Homes in Milton
Check out recently sold properties. Listings updated daily
No Image Found
Local MLS®️ rules require you to log in and accept their terms of use to view certain listing data.
No Image Found
Local MLS®️ rules require you to log in and accept their terms of use to view certain listing data.
No Image Found
Local MLS®️ rules require you to log in and accept their terms of use to view certain listing data.
No Image Found
Local MLS®️ rules require you to log in and accept their terms of use to view certain listing data.
No Image Found
Local MLS®️ rules require you to log in and accept their terms of use to view certain listing data.
No Image Found
Local MLS®️ rules require you to log in and accept their terms of use to view certain listing data.
No Image Found
Local MLS®️ rules require you to log in and accept their terms of use to view certain listing data.
No Image Found
Local MLS®️ rules require you to log in and accept their terms of use to view certain listing data.
Check out 100+ listings near this property. Listings updated daily
See the Latest Listings by Cities
1500+ home for sale in Ontario
