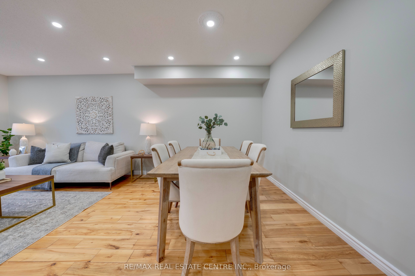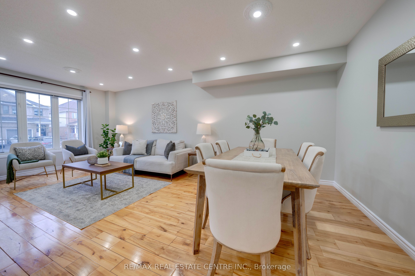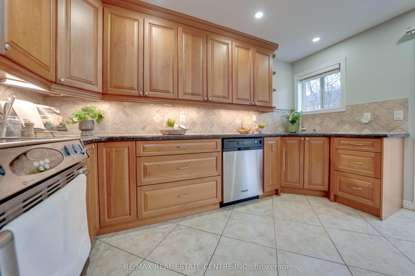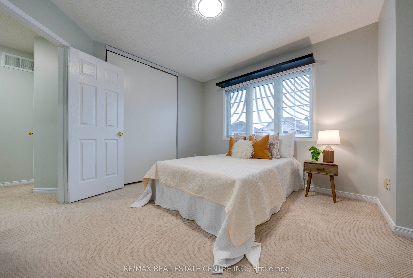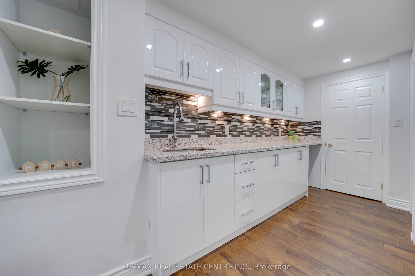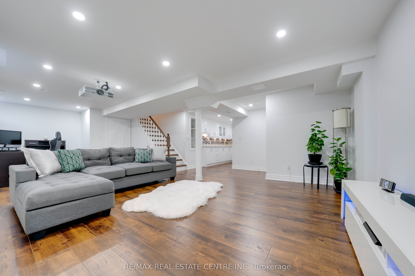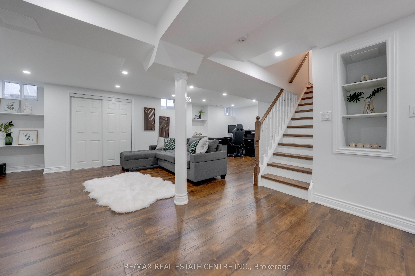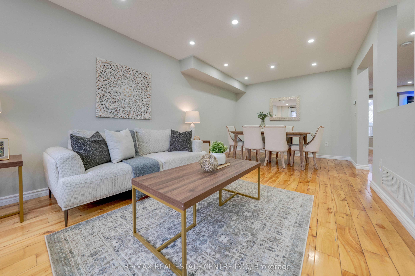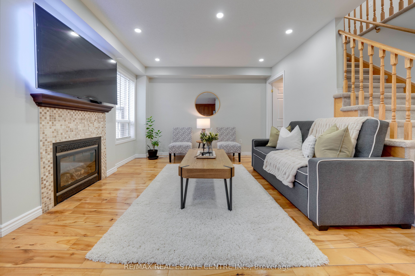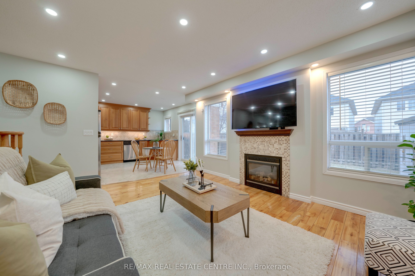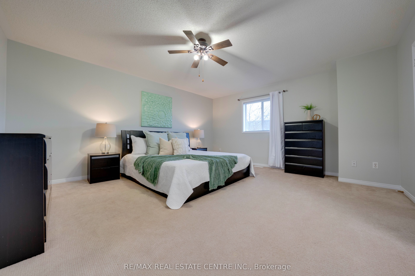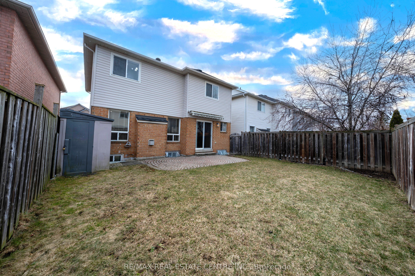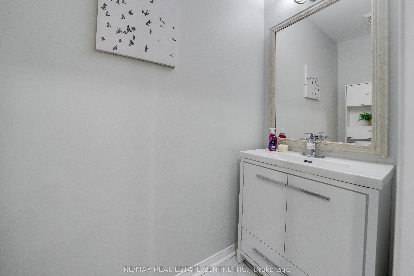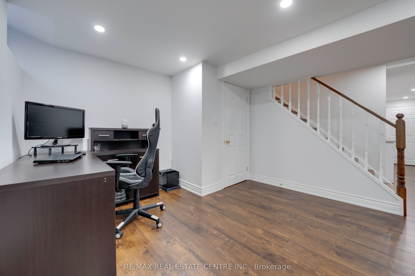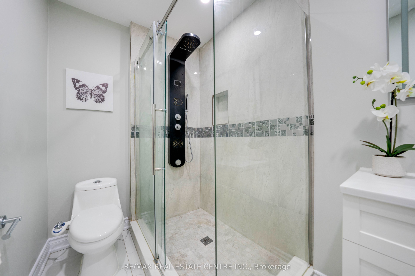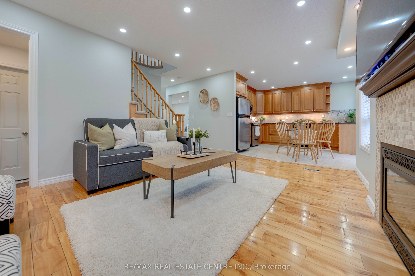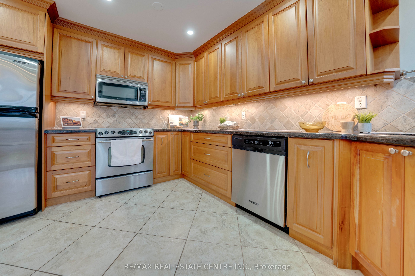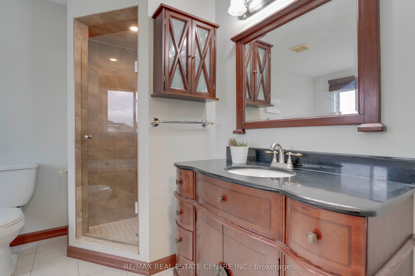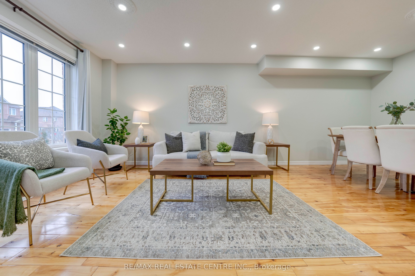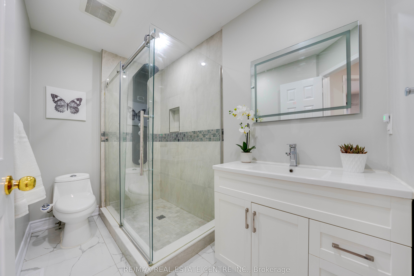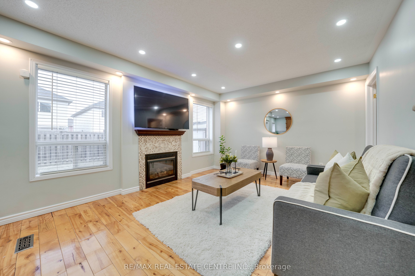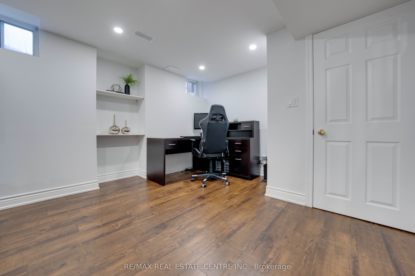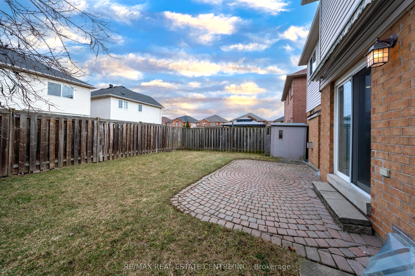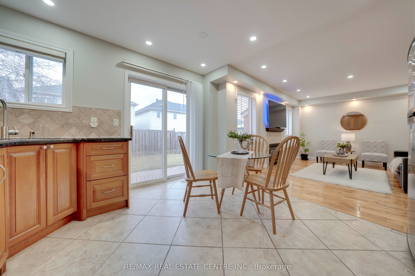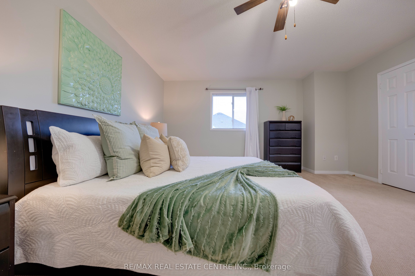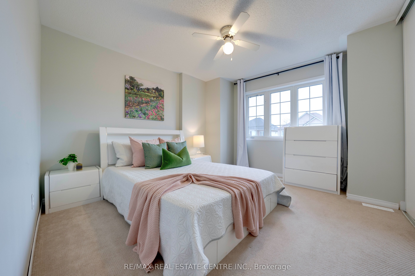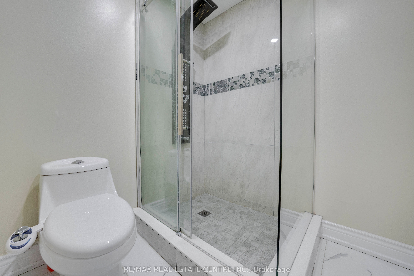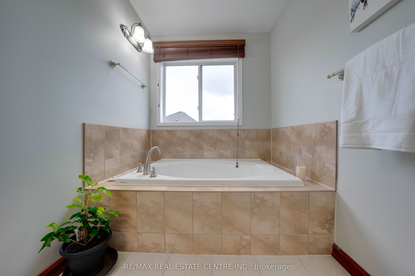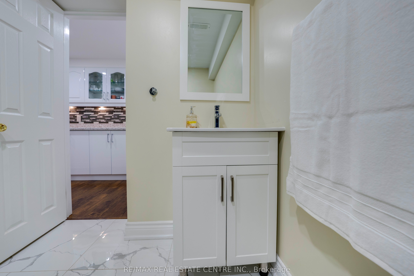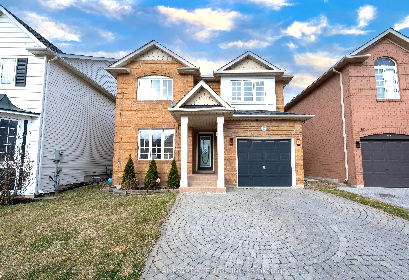
List Price: $1,098,000
27 Coates Drive, Milton, L9T 5R4
- By RE/MAX REAL ESTATE CENTRE INC.
Detached|MLS - #W12043562|New
3 Bed
4 Bath
1500-2000 Sqft.
Attached Garage
Price comparison with similar homes in Milton
Compared to 6 similar homes
-1.3% Lower↓
Market Avg. of (6 similar homes)
$1,112,500
Note * Price comparison is based on the similar properties listed in the area and may not be accurate. Consult licences real estate agent for accurate comparison
Room Information
| Room Type | Features | Level |
|---|---|---|
| Living Room 6.37 x 3.27 m | Hardwood Floor, Pot Lights, Picture Window | Main |
| Dining Room 6.37 x 3.27 m | Hardwood Floor, Overlooks Living | Main |
| Kitchen 3.81 x 3.55 m | Stainless Steel Appl, Granite Counters, Overlooks Family | Main |
| Primary Bedroom 4.97 x 4.59 m | Walk-In Closet(s), 4 Pc Ensuite, Double Doors | Second |
| Bedroom 2 3.65 x 3.45 m | Double Closet | Second |
| Bedroom 3 3.75 x 3.42 m | Double Closet | Second |
Client Remarks
Welcome to this stunning home in a prime Milton location! With three schools within walking distance, a short stroll to the GO station, and steps to the community center, library, sports park, Cineplex, and grocery plaza, convenience is at your doorstep. Plus, it's just a 3-minute drive to Highway 401.This gorgeous, upgraded home offers approximately 2,500 sq. ft. of living space and a highly functional layout, featuring separate living, dining, and family areas, along with a finished basement with a separate entrance. The heart of the home is the open-concept family room, showcasing rustic birch floors and a cozy gas fireplace, creating a warm and inviting atmosphere. The gourmet kitchen is a true highlight, with cherry cabinetry, elegant granite counters, pots/pans drawers, an undermount sink, a stylish backsplash, and high-end stainless steel appliances. Porcelain floors seamlessly flow into the walk-out to a beautiful interlock patio, perfect for outdoor entertaining. The large master suite, with double doors, offers a private retreat with a separate shower and luxurious soaker tub. Two generously sized additional bedrooms and a newly renovated second bathroom complete the upper floor. The fully finished basement is an entertainer's dream, featuring a spacious recreation room with laminate floors and pot lights. Additional features include a dedicated office space, a kitchenette bar, a full bathroom, and a separate entrance for added convenience. Outside, the double interlock driveway provides parking for 3 cars. New Roof - 2016; New HVAC set - AC and furnace upgraded to larger capacity. Gas connection inlet for kitchen stove. This home is the perfect blend of comfort, style, and convenience ideal for families. Schedule your showing today! See list of upgrades attached.
Property Description
27 Coates Drive, Milton, L9T 5R4
Property type
Detached
Lot size
N/A acres
Style
2-Storey
Approx. Area
N/A Sqft
Home Overview
Basement information
Finished,Separate Entrance
Building size
N/A
Status
In-Active
Property sub type
Maintenance fee
$N/A
Year built
2024
Walk around the neighborhood
27 Coates Drive, Milton, L9T 5R4Nearby Places

Shally Shi
Sales Representative, Dolphin Realty Inc
English, Mandarin
Residential ResaleProperty ManagementPre Construction
Mortgage Information
Estimated Payment
$0 Principal and Interest
 Walk Score for 27 Coates Drive
Walk Score for 27 Coates Drive

Book a Showing
Tour this home with Shally
Frequently Asked Questions about Coates Drive
Recently Sold Homes in Milton
Check out recently sold properties. Listings updated daily
No Image Found
Local MLS®️ rules require you to log in and accept their terms of use to view certain listing data.
No Image Found
Local MLS®️ rules require you to log in and accept their terms of use to view certain listing data.
No Image Found
Local MLS®️ rules require you to log in and accept their terms of use to view certain listing data.
No Image Found
Local MLS®️ rules require you to log in and accept their terms of use to view certain listing data.
No Image Found
Local MLS®️ rules require you to log in and accept their terms of use to view certain listing data.
No Image Found
Local MLS®️ rules require you to log in and accept their terms of use to view certain listing data.
No Image Found
Local MLS®️ rules require you to log in and accept their terms of use to view certain listing data.
No Image Found
Local MLS®️ rules require you to log in and accept their terms of use to view certain listing data.
Check out 100+ listings near this property. Listings updated daily
See the Latest Listings by Cities
1500+ home for sale in Ontario
