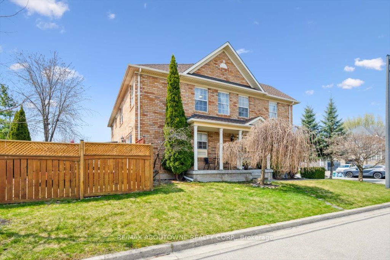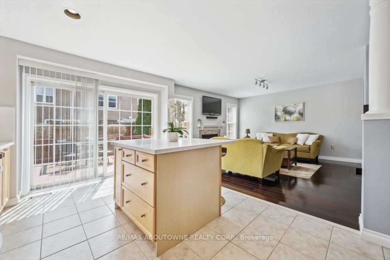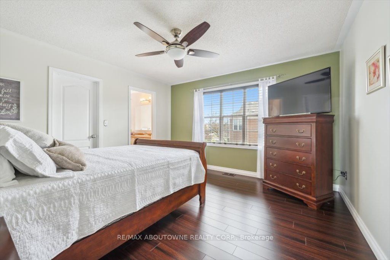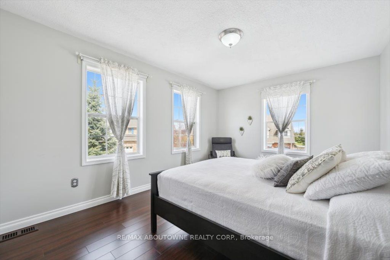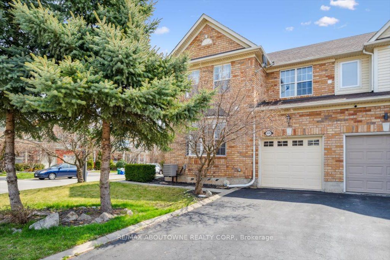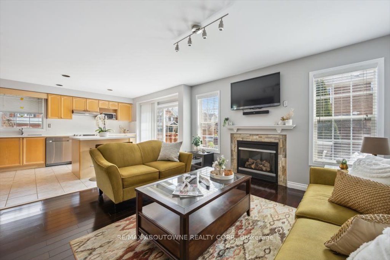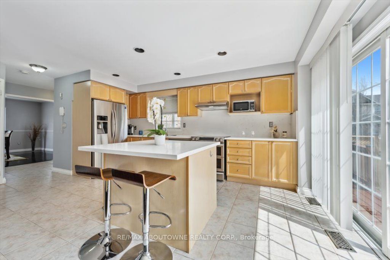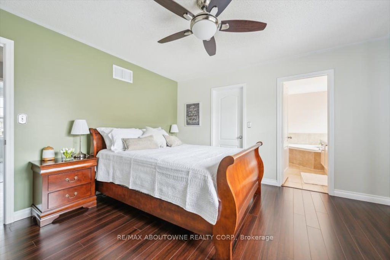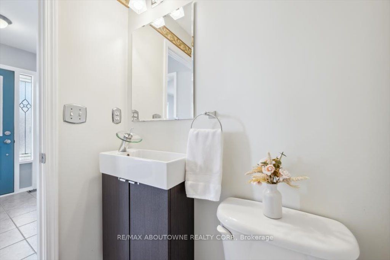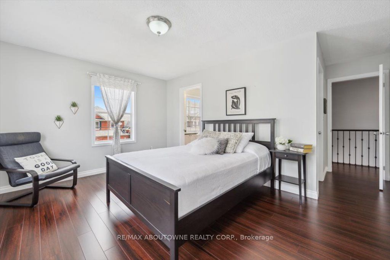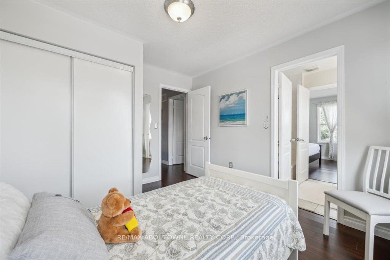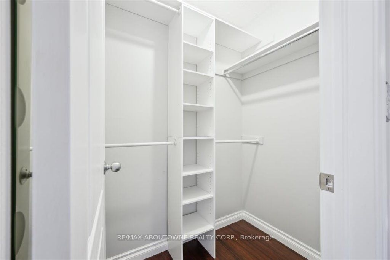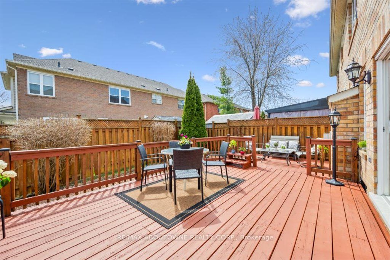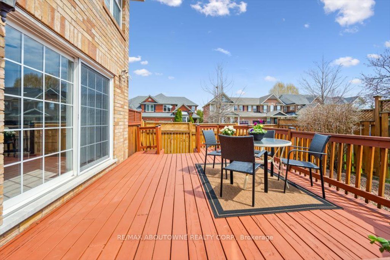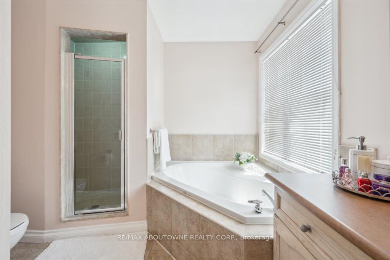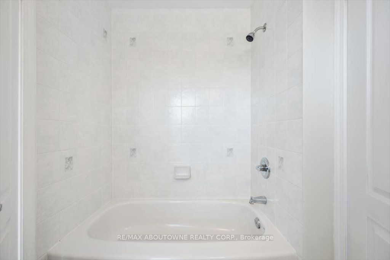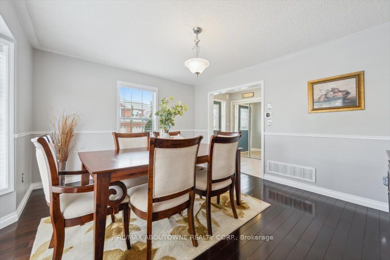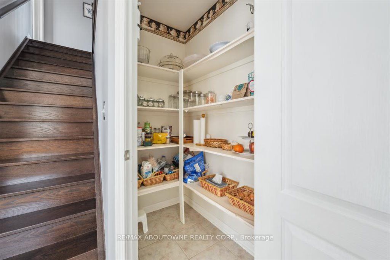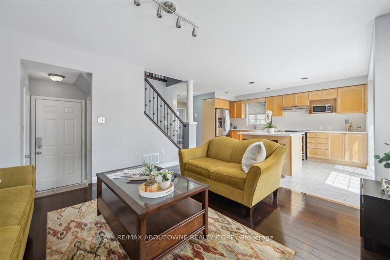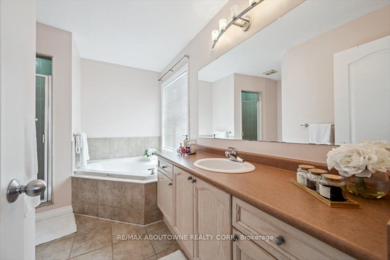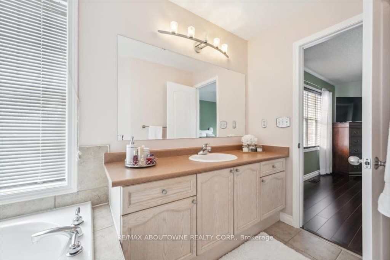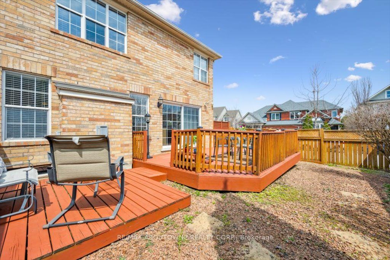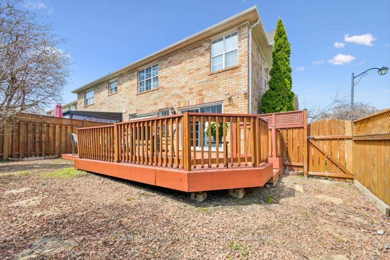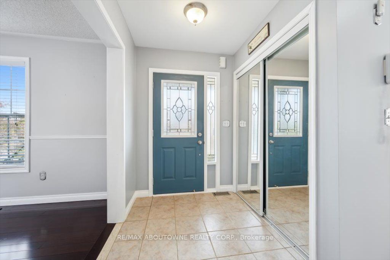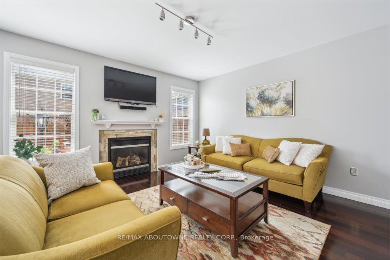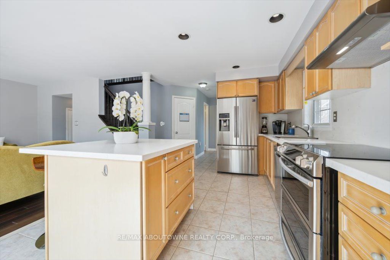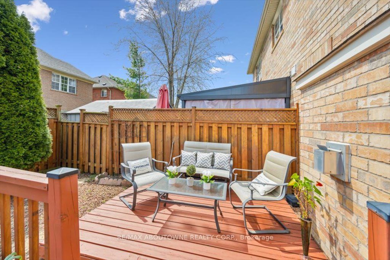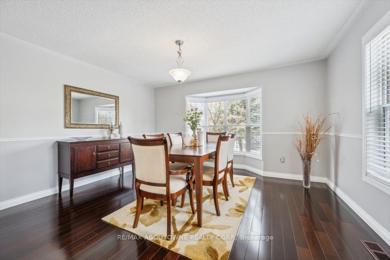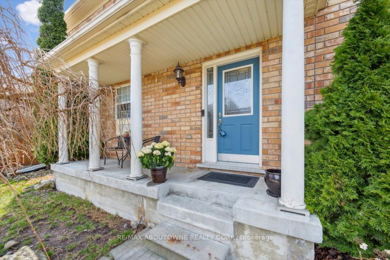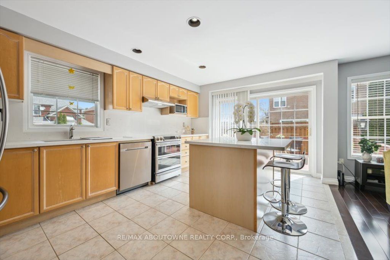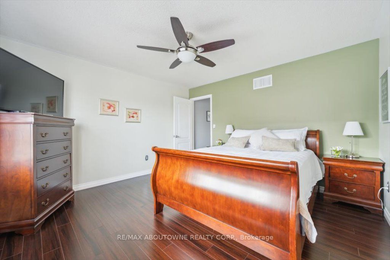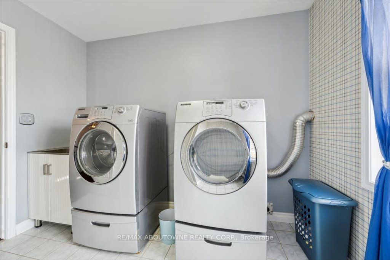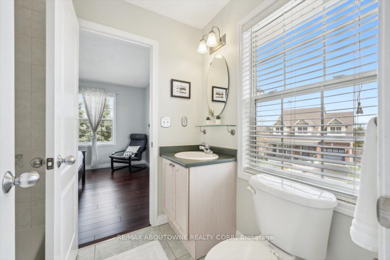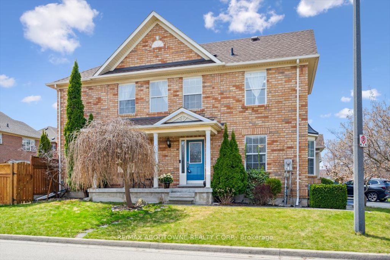
List Price: $950,000
1620 Gowling Terrace, Milton, L9T 5J6
- By RE/MAX ABOUTOWNE REALTY CORP.
Semi-Detached |MLS - #W12109898|New
3 Bed
3 Bath
1500-2000 Sqft.
Lot Size: 33.63 x 80.38 Feet
Attached Garage
Price comparison with similar homes in Milton
Compared to 9 similar homes
-4.0% Lower↓
Market Avg. of (9 similar homes)
$989,183
Note * Price comparison is based on the similar properties listed in the area and may not be accurate. Consult licences real estate agent for accurate comparison
Room Information
| Room Type | Features | Level |
|---|---|---|
| Living Room 3.91 x 4.2 m | Gas Fireplace, Access To Garage, Hardwood Floor | Ground |
| Dining Room 4.23 x 4.33 m | Bay Window, Hardwood Floor | Ground |
| Kitchen 5.94 x 3.57 m | W/O To Yard, Centre Island, Stainless Steel Appl | Ground |
| Primary Bedroom 4 x 3.98 m | 5 Pc Ensuite, Walk-In Closet(s) | Second |
| Bedroom 2 3.1 x 3.47 m | Semi Ensuite, Double Closet | Second |
| Bedroom 3 5.16 x 4.64 m | Walk-In Closet(s), Semi Ensuite | Second |
Client Remarks
Welcome to this stunning semi detached, where comfort, style and functionality come together seamlessly. Situated on a premium lot with no sidewalk and a beautiful mulberry tree in the front yard, this home offers parking for three vehicles and a private backyard ideal for both relaxing & entertaining. Step inside to discover a bright and airy main floor, where sunlight streams through large windows, filling the space with natural light throughout the day. The freshly painted main level features elegant hardwood floors, a cozy gas fireplace in the living room & a smart layout designed for both comfort and style. A separate dining room with charming French windows adds a touch of sophistication creating the perfect setting for formal meals or casual gatherings. The renovated kitchen is a true highlight, featuring a stylish island, quartz countertops, modern backsplash, stainless steel appliances, and a spacious walk-in pantry perfect for the home chef.Upstairs, you'll find three generously sized bedrooms, each enhanced with large windows that provide ample natural light. Two bedrooms include walk-in closets, offering plenty of storage, while one bedroom enjoys a peaceful view of the nearby pond. The spacious primary suite features a luxurious 5-piece ensuite bath and a walk-in closet. Additional features on the second floor include a large laundry room w/ a linen closet for added convenience, a Jack & Jill bathroom and direct garage access from inside the home.The unfinished basement offers endless possibilities whether you're envisioning a home gym, rec room or private office, it's a blank canvas ready for your personal touch. Ideally located in a family-friendly neighbourhood, this home is close to grocery stores, offers easy access to Highway 401 and is conveniently located near GO Bus transit making commuting a breeze.This beautifully maintained and thoughtfully designed home is move-in ready and checks all the boxes. Don't miss your opportunity to make it yours!
Property Description
1620 Gowling Terrace, Milton, L9T 5J6
Property type
Semi-Detached
Lot size
< .50 acres
Style
2-Storey
Approx. Area
N/A Sqft
Home Overview
Last check for updates
Virtual tour
N/A
Basement information
Full
Building size
N/A
Status
In-Active
Property sub type
Maintenance fee
$N/A
Year built
2024
Walk around the neighborhood
1620 Gowling Terrace, Milton, L9T 5J6Nearby Places

Angela Yang
Sales Representative, ANCHOR NEW HOMES INC.
English, Mandarin
Residential ResaleProperty ManagementPre Construction
Mortgage Information
Estimated Payment
$0 Principal and Interest
 Walk Score for 1620 Gowling Terrace
Walk Score for 1620 Gowling Terrace

Book a Showing
Tour this home with Angela
Frequently Asked Questions about Gowling Terrace
Recently Sold Homes in Milton
Check out recently sold properties. Listings updated daily
See the Latest Listings by Cities
1500+ home for sale in Ontario
