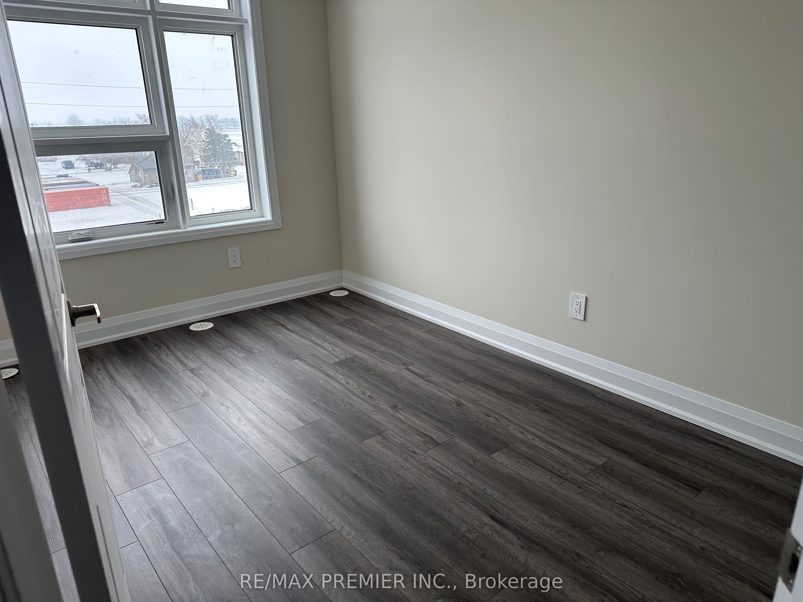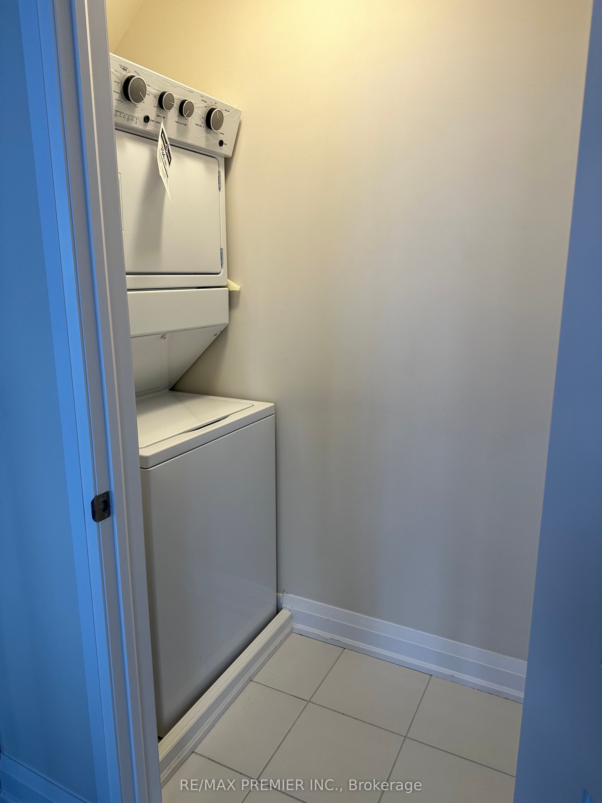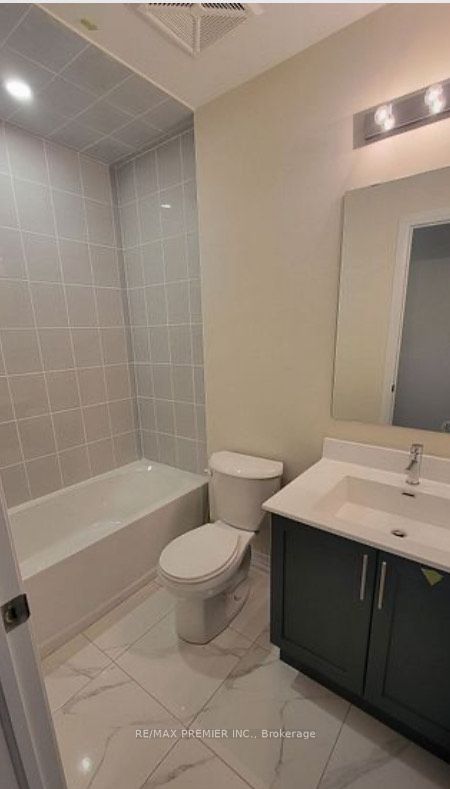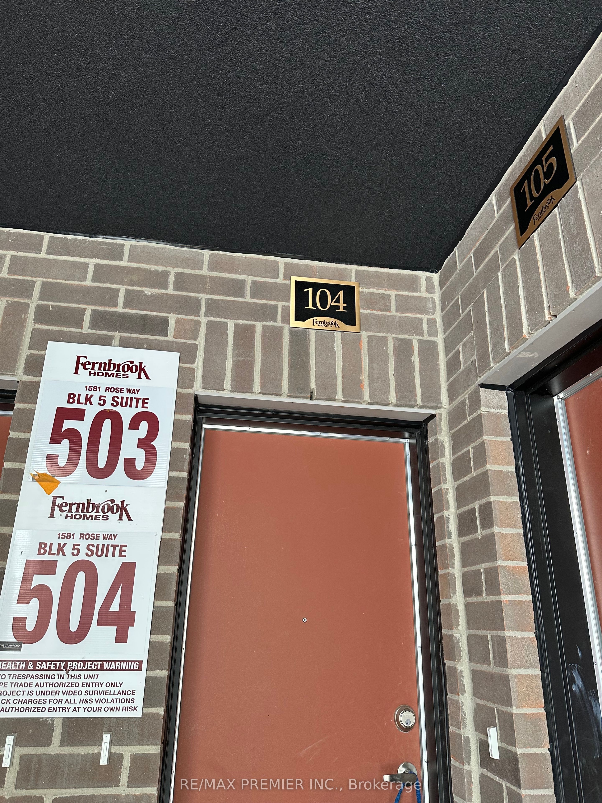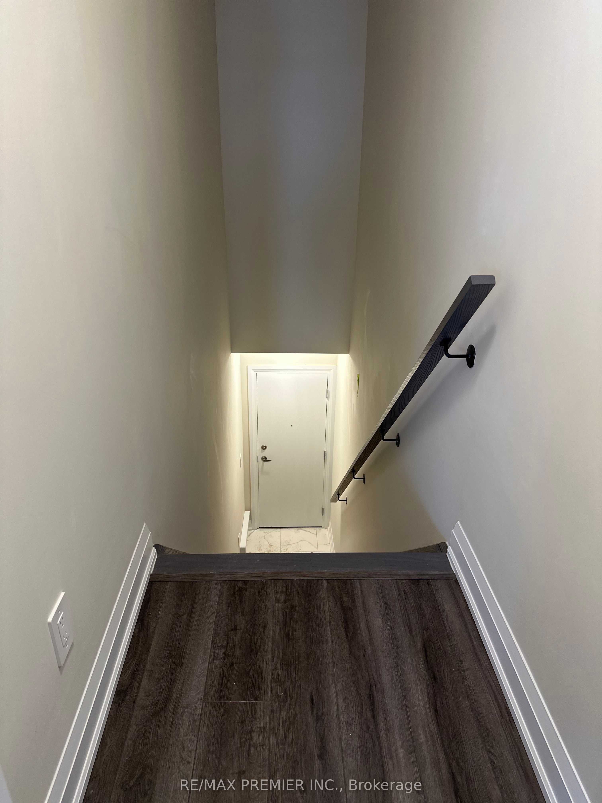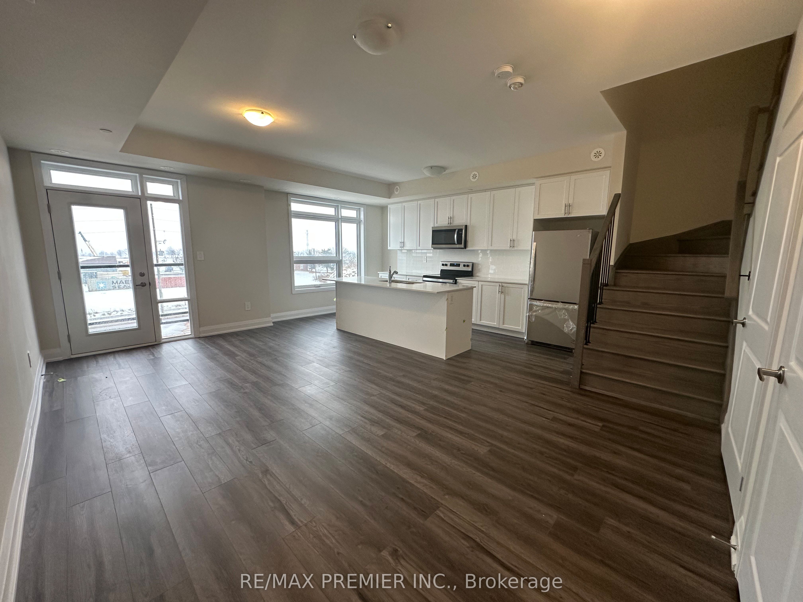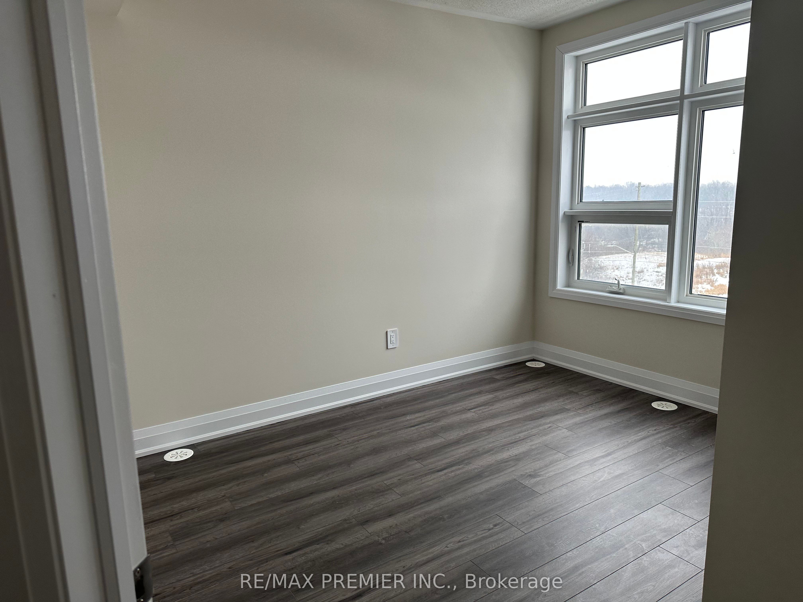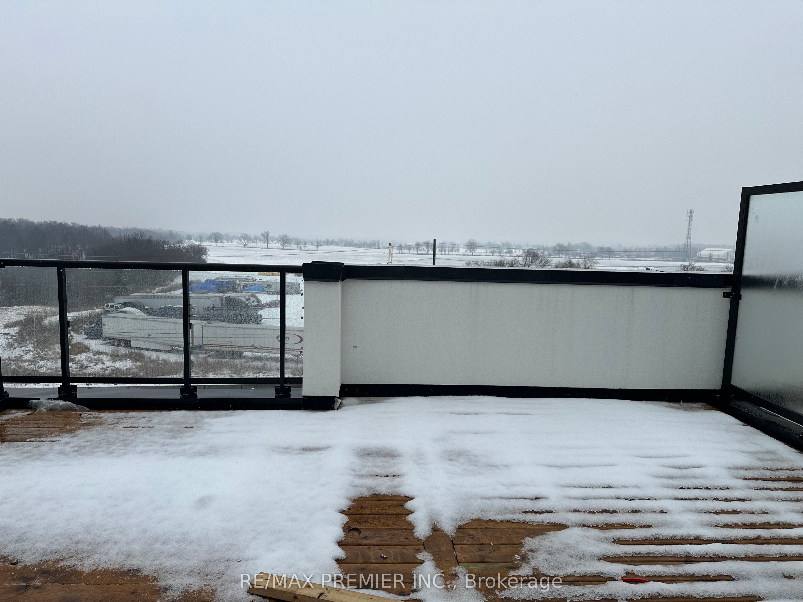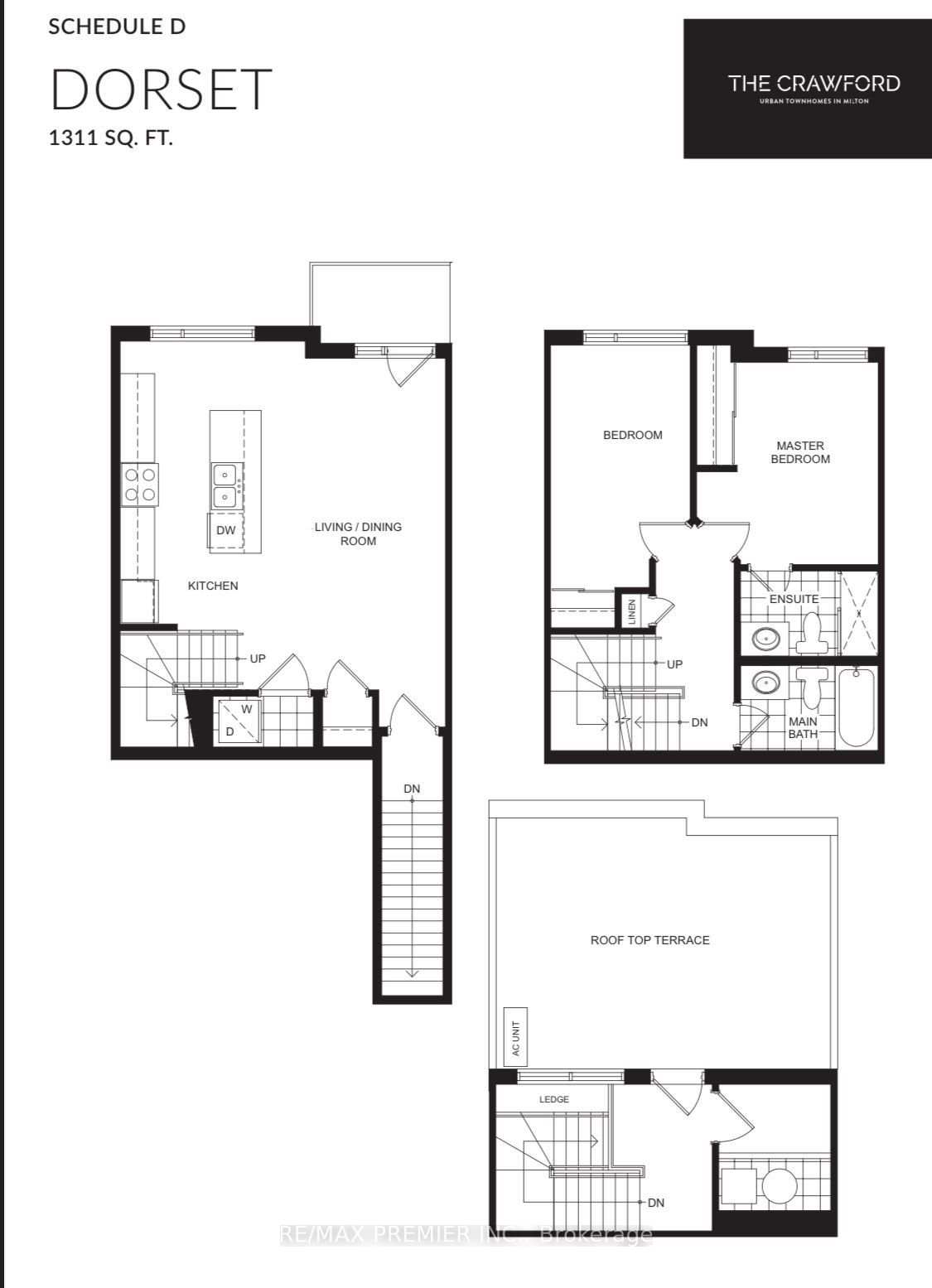
List Price: $3,000 /mo
1581 Rose Way, Milton, L9T 7E7
- By RE/MAX PREMIER INC.
Condo Townhouse|MLS - #W11967761|New
2 Bed
2 Bath
1200-1399 Sqft.
Underground Garage
Room Information
| Room Type | Features | Level |
|---|---|---|
| Living Room 3.6 x 5.94 m | Laminate, Balcony | Main |
| Kitchen 2.22 x 5.18 m | Laminate, B/I Microwave | Main |
| Primary Bedroom 2.48 x 4.34 m | Laminate, Window | Second |
| Bedroom 2 2.54 x 3.63 m | Laminate, Window | Second |
Client Remarks
Welcome To This Brand-New 2 Bedroom And 2 Washroom Luxury Townhome. This House Features 9 Ft Ceilings, Sleek Laminate Flooring Throughout, An Open-Concept Living And Dining Area, And A Contemporary Kitchen Equipped With Stainless Steel Appliances And Granite Countertops. Enjoy A Large Rooftop Terrace, Great For Entertaining Plus A Balcony On The Main Level. This Beautiful Townhouse Not Only Offers A Parking Spot But Also A Locker For All Your Extra Storage Needs. Large Windows Grace The Home, Allowing Lots Of Natural Light To Flood In. Minutes To Milton GO, Public Transit, Parks, Shopping, Highway 401/407/403.
Property Description
1581 Rose Way, Milton, L9T 7E7
Property type
Condo Townhouse
Lot size
N/A acres
Style
3-Storey
Approx. Area
N/A Sqft
Home Overview
Last check for updates
Virtual tour
N/A
Basement information
None
Building size
N/A
Status
In-Active
Property sub type
Maintenance fee
$N/A
Year built
--
Walk around the neighborhood
1581 Rose Way, Milton, L9T 7E7Nearby Places

Angela Yang
Sales Representative, ANCHOR NEW HOMES INC.
English, Mandarin
Residential ResaleProperty ManagementPre Construction
 Walk Score for 1581 Rose Way
Walk Score for 1581 Rose Way

Book a Showing
Tour this home with Angela
Frequently Asked Questions about Rose Way
Recently Sold Homes in Milton
Check out recently sold properties. Listings updated daily
See the Latest Listings by Cities
1500+ home for sale in Ontario
