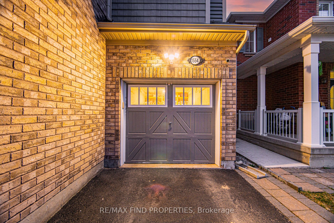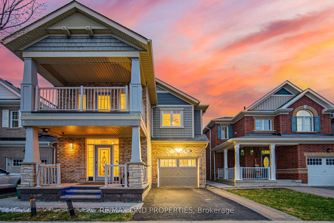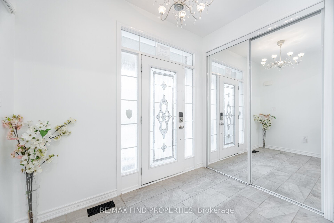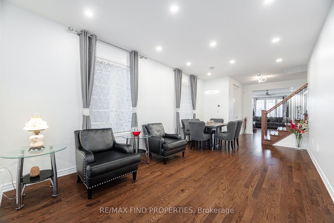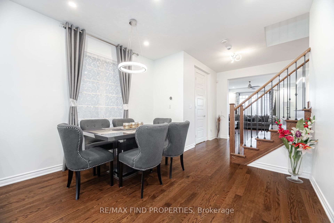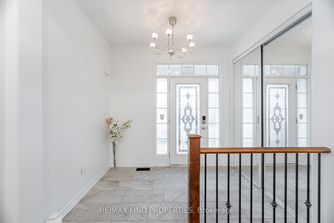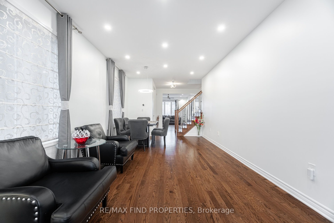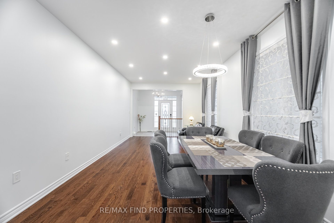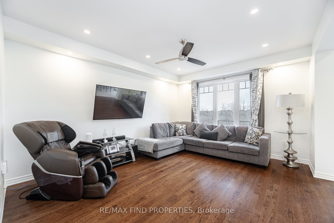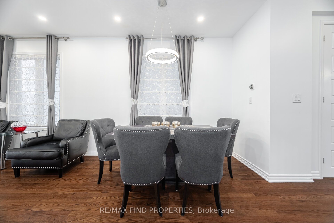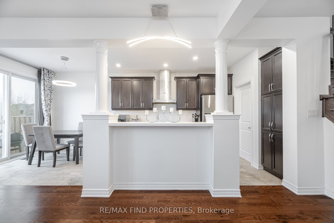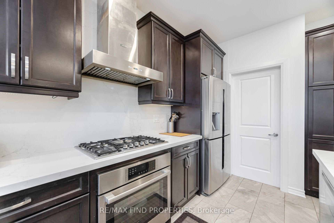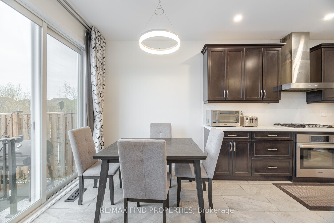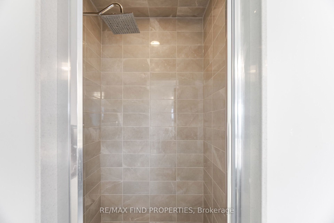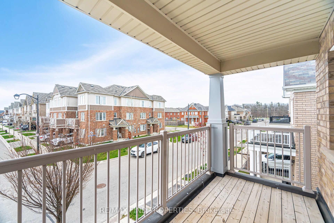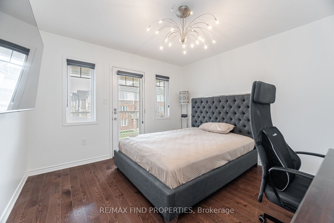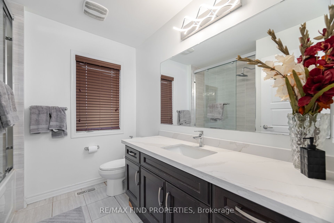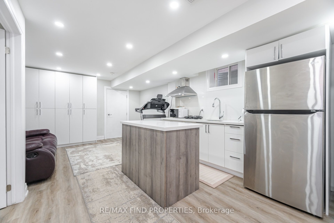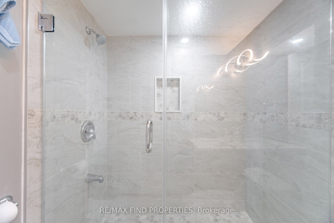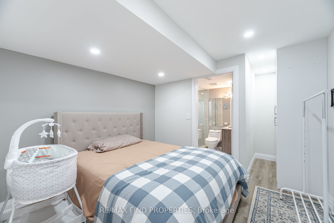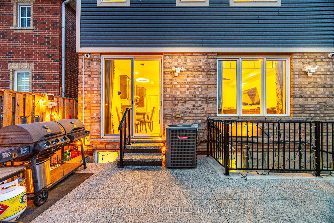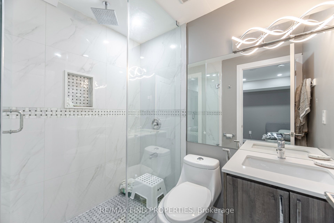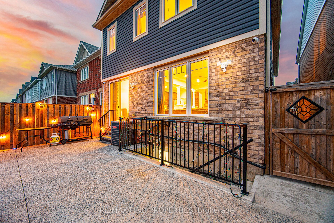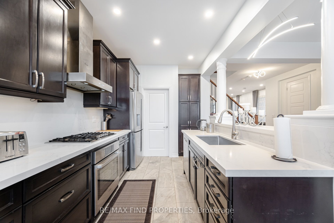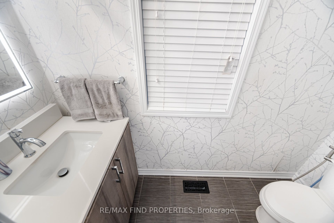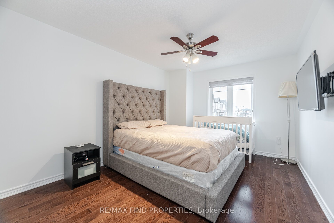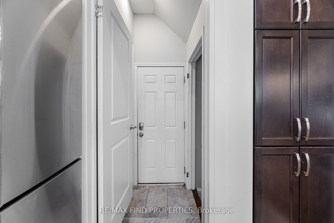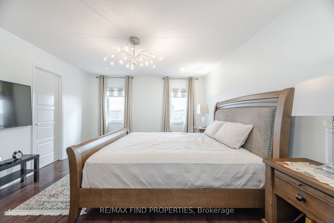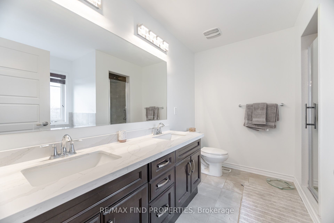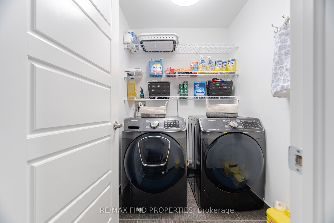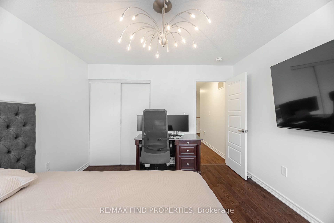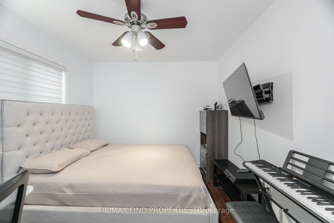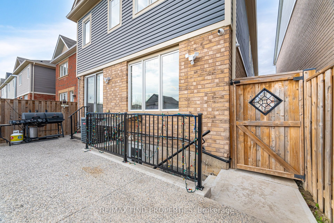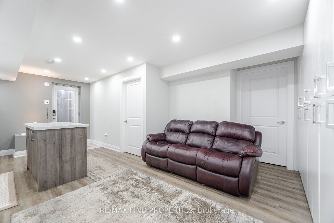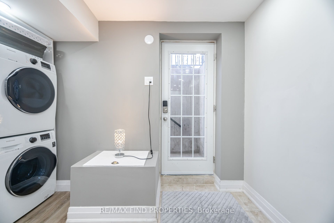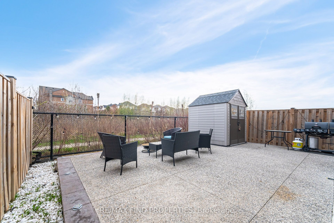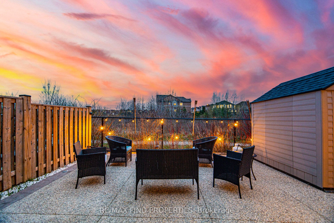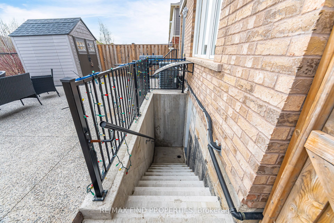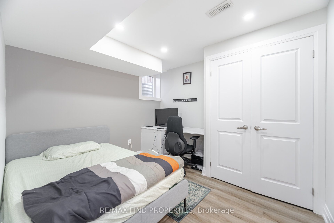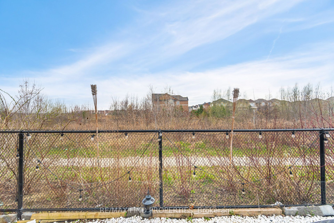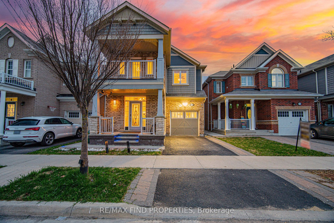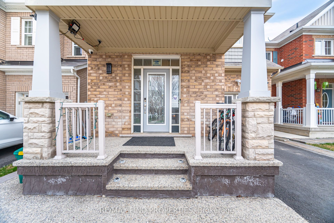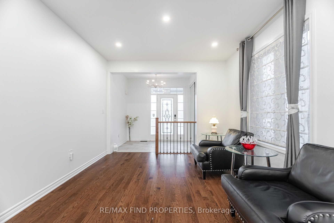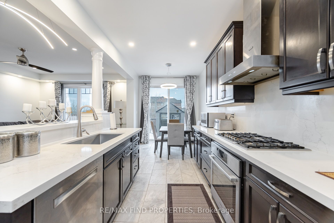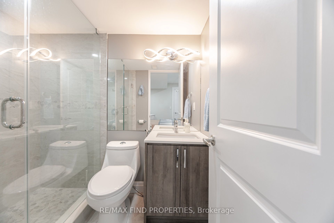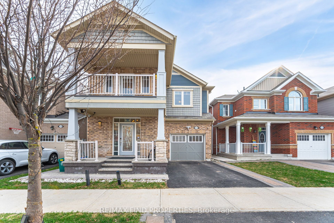
List Price: $1,285,000
1554 Clitherow Street, Milton, L9E 0A1
- By RE/MAX FIND PROPERTIES
Detached|MLS - #W12108506|New
6 Bed
5 Bath
2000-2500 Sqft.
Lot Size: 30.02 x 88.58 Feet
Built-In Garage
Price comparison with similar homes in Milton
Compared to 11 similar homes
-35.8% Lower↓
Market Avg. of (11 similar homes)
$2,000,254
Note * Price comparison is based on the similar properties listed in the area and may not be accurate. Consult licences real estate agent for accurate comparison
Room Information
| Room Type | Features | Level |
|---|---|---|
| Living Room 3.53 x 3.49 m | Open Concept, Recessed Lighting, Hardwood Floor | Main |
| Dining Room 3.53 x 2.91 m | Window, Open Concept, Hardwood Floor | Main |
| Primary Bedroom 5.5 x 3.95 m | 5 Pc Ensuite, Hardwood Floor, Walk-In Closet(s) | Second |
| Bedroom 2 3.68 x 3.49 m | W/O To Balcony, Hardwood Floor, Closet | Second |
| Bedroom 3 4.99 x 3.25 m | Hardwood Floor, Closet, Window | Second |
| Bedroom 4 3.54 x 2.92 m | Ceiling Fan(s), Hardwood Floor, Closet | Second |
| Bedroom 5 4.57 x 3.23 m | 3 Pc Ensuite, B/I Closet, Pot Lights | Basement |
| Kitchen 6.39 x 4.77 m | Centre Island, Centre Island, Walk-Up | Basement |
Client Remarks
True Gem in Milton | Over 3000 Sq Ft | Two Legal Basements with Separate Entrances | RavineLot | Over 150,000 in Upgrades, Discover your dream home backing onto a serene extended ravine with peaceful pond views!This rare beautifully upgraded 4+2-bedroom, 5-bath detached home offers nautural light, including two fully independent city-approved legal basement units one auxilary unit and other for own use unit- perfect for large families or investors seeking excellent rental income.Step inside to find 9ft smooth ceilings, engineered hardwood floors (no carpet!), pot lights, hi end-lighting fixtures , upgraded floor tiles, an extended Maplewood chefs kitchen featuring Quartz-countertops, backsplash , Bosch gas appliances, Samsung French door fridge, and a spacious island. The open-concept design is ideal for entertaining, with large windows, ; wide patio door that brings lots of natural light.The luxurious primary suite offers a 5-piece ensuite, Easy Access -2nd floor laundry , a bedroom with balcony, Concealed TV/internet & security wiring & 200 AMP service. The professionally landscaped front & backyard withstamped concrete creates a private retreat with breathtaking ravine views.Secondary Basement Unit includes full kitchen, Quartz countertops, Backsplash & island, Spacious living room,Custom wall to wall cabinets, One bedroom, 3-pc rain shower bath& extra storage room. Second Unit includes Bedroom, kitchenette, 3-pc bath and Separate laundry setup ready.
Property Description
1554 Clitherow Street, Milton, L9E 0A1
Property type
Detached
Lot size
N/A acres
Style
2-Storey
Approx. Area
N/A Sqft
Home Overview
Last check for updates
Virtual tour
N/A
Basement information
Apartment,Walk-Up
Building size
N/A
Status
In-Active
Property sub type
Maintenance fee
$N/A
Year built
--
Walk around the neighborhood
1554 Clitherow Street, Milton, L9E 0A1Nearby Places

Angela Yang
Sales Representative, ANCHOR NEW HOMES INC.
English, Mandarin
Residential ResaleProperty ManagementPre Construction
Mortgage Information
Estimated Payment
$0 Principal and Interest
 Walk Score for 1554 Clitherow Street
Walk Score for 1554 Clitherow Street

Book a Showing
Tour this home with Angela
Frequently Asked Questions about Clitherow Street
Recently Sold Homes in Milton
Check out recently sold properties. Listings updated daily
See the Latest Listings by Cities
1500+ home for sale in Ontario
