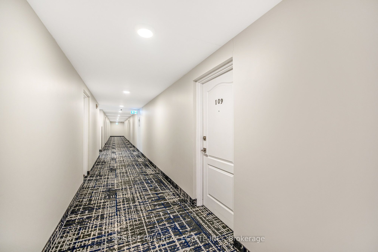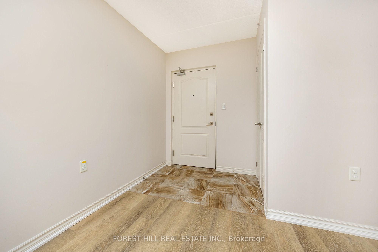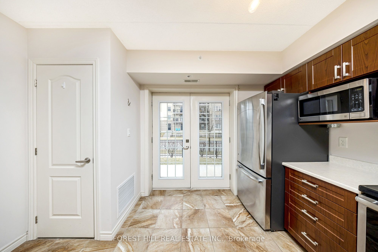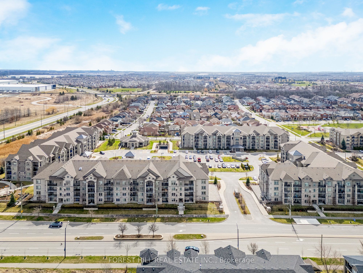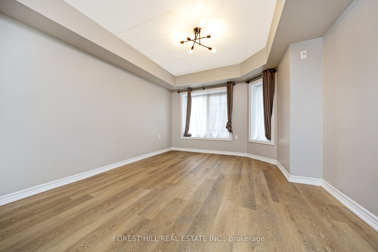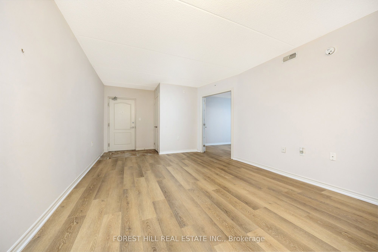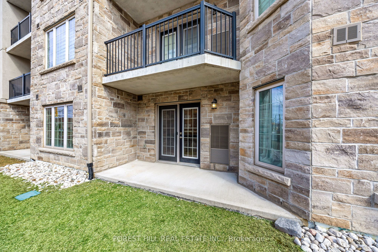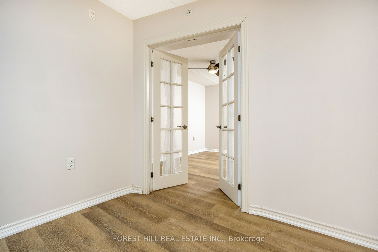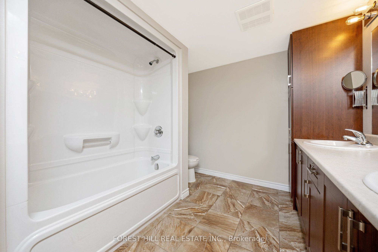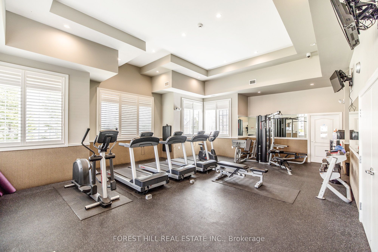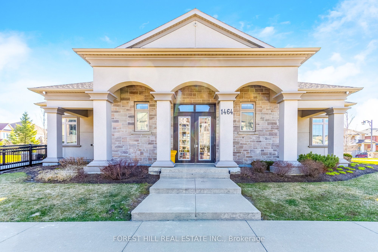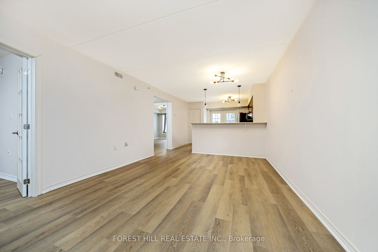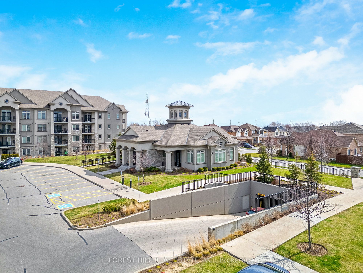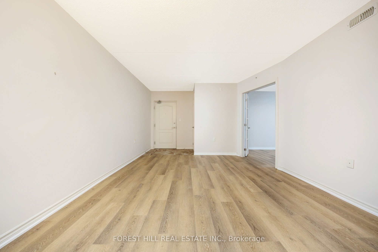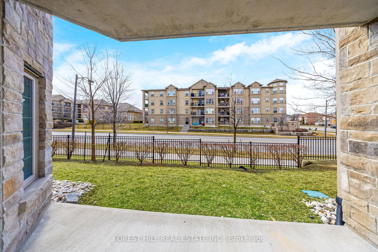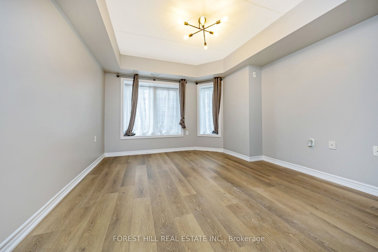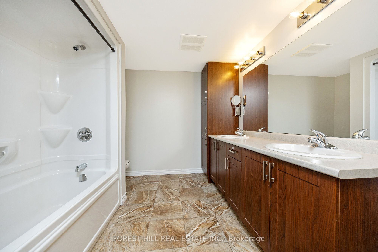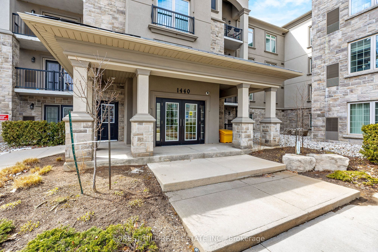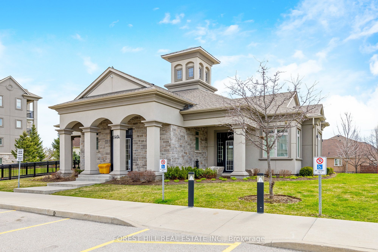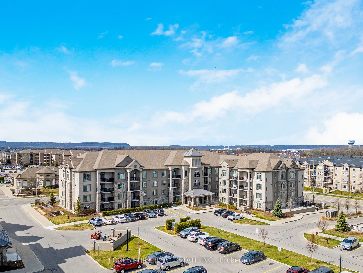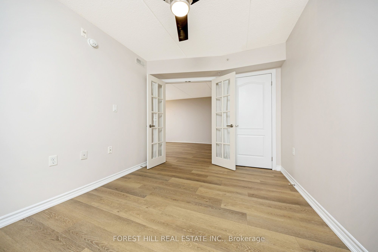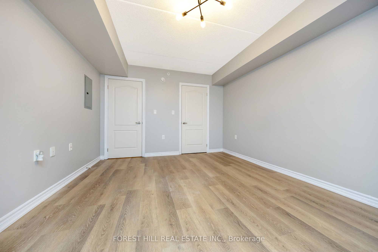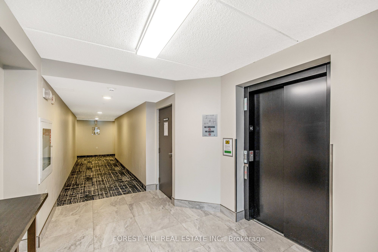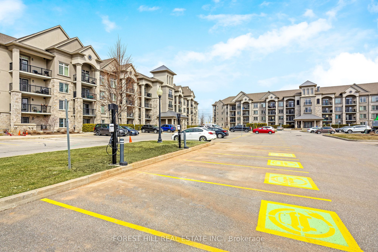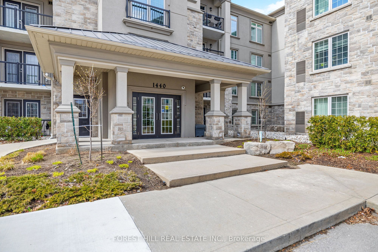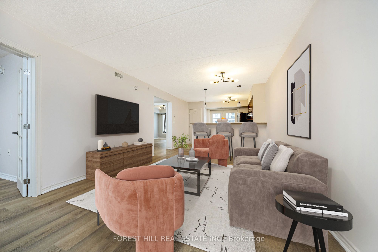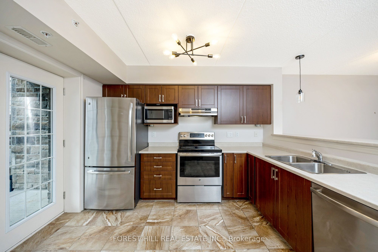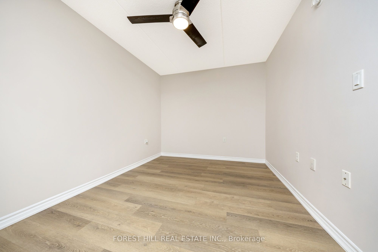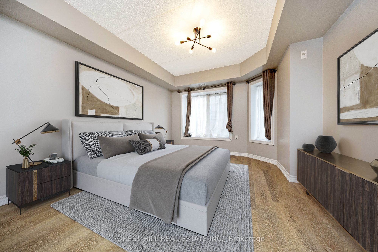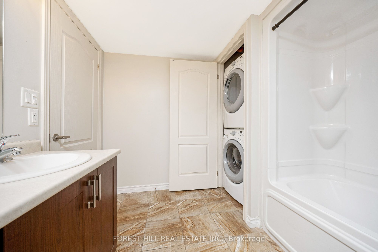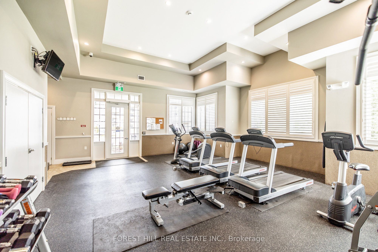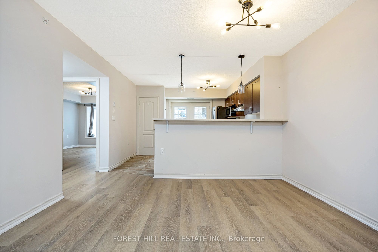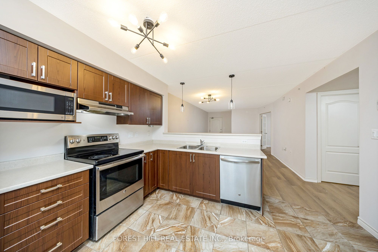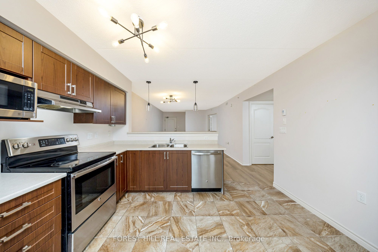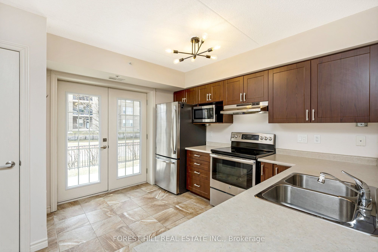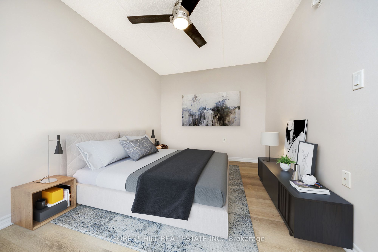
List Price: $634,900 + $420 maint. fee
1440 Main Street, Milton, L9T 8W3
- By FOREST HILL REAL ESTATE INC.
Condo Apartment|MLS - #W12047868|New
2 Bed
1 Bath
900-999 Sqft.
Underground Garage
Included in Maintenance Fee:
Common Elements
Parking
Price comparison with similar homes in Milton
Compared to 28 similar homes
11.7% Higher↑
Market Avg. of (28 similar homes)
$568,514
Note * Price comparison is based on the similar properties listed in the area and may not be accurate. Consult licences real estate agent for accurate comparison
Room Information
| Room Type | Features | Level |
|---|---|---|
| Dining Room 5.63 x 3.74 m | Combined w/Living, Broadloom, Open Concept | Main |
| Living Room 5.63 x 3.74 m | Combined w/Dining, Broadloom, Open Concept | Main |
| Kitchen 3.74 x 3.5 m | W/O To Patio, Ceramic Floor, Stainless Steel Appl | Main |
| Primary Bedroom 4.58 x 3.55 m | Large Window, Broadloom, Walk-In Closet(s) | Main |
| Bedroom 3.84 x 2.83 m | French Doors, Closet | Main |
Client Remarks
Rare & Spacious 940 Sq Ft Main Floor Condo Modern Upgrades & Prime Location! Welcome to the prestigious Courtyards on Main Street! This rarely offered 940 sq ft main-floor condo provides unmatched convenience with direct walk-out access to your private patio ideal for BBQs and outdoor relaxation. Featuring brand-new modern flooring and trendy lighting fixtures, this stylish home is move-in ready. Designed for versatility, the spacious layout includes a large second room with a closet and classic French doors, making it perfect as a bedroom or home office. The open-concept kitchen boasts an upgraded breakfast bar, while the 5-piece bathroom offers dual sinks and an ensuite washer/dryer. Enjoy the ease of one exclusive underground parking space and a locker for additional storage. Modern stainless steel appliances fridge, stove, range, microwave, and built-in dishwasher are all included, along with window coverings. As a resident, you'll have access to an incredible amenities building featuring a kitchen, party room, meeting room, gym, and even a car wash area. Located just minutes from shops, schools, and parks, with easy access to the 401, this is an opportunity you don't want to miss!
Property Description
1440 Main Street, Milton, L9T 8W3
Property type
Condo Apartment
Lot size
N/A acres
Style
Apartment
Approx. Area
N/A Sqft
Home Overview
Basement information
None
Building size
N/A
Status
In-Active
Property sub type
Maintenance fee
$420.18
Year built
--
Amenities
BBQs Allowed
Exercise Room
Game Room
Gym
Party Room/Meeting Room
Visitor Parking
Walk around the neighborhood
1440 Main Street, Milton, L9T 8W3Nearby Places

Shally Shi
Sales Representative, Dolphin Realty Inc
English, Mandarin
Residential ResaleProperty ManagementPre Construction
Mortgage Information
Estimated Payment
$0 Principal and Interest
 Walk Score for 1440 Main Street
Walk Score for 1440 Main Street

Book a Showing
Tour this home with Shally
Frequently Asked Questions about Main Street
Recently Sold Homes in Milton
Check out recently sold properties. Listings updated daily
No Image Found
Local MLS®️ rules require you to log in and accept their terms of use to view certain listing data.
No Image Found
Local MLS®️ rules require you to log in and accept their terms of use to view certain listing data.
No Image Found
Local MLS®️ rules require you to log in and accept their terms of use to view certain listing data.
No Image Found
Local MLS®️ rules require you to log in and accept their terms of use to view certain listing data.
No Image Found
Local MLS®️ rules require you to log in and accept their terms of use to view certain listing data.
No Image Found
Local MLS®️ rules require you to log in and accept their terms of use to view certain listing data.
No Image Found
Local MLS®️ rules require you to log in and accept their terms of use to view certain listing data.
No Image Found
Local MLS®️ rules require you to log in and accept their terms of use to view certain listing data.
See the Latest Listings by Cities
1500+ home for sale in Ontario
