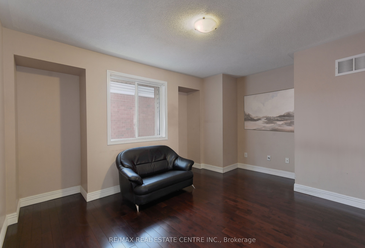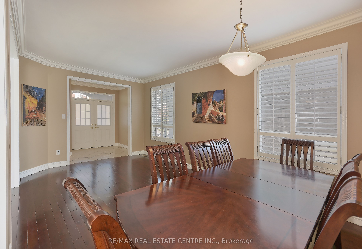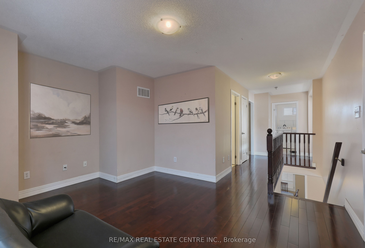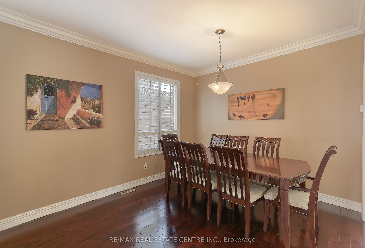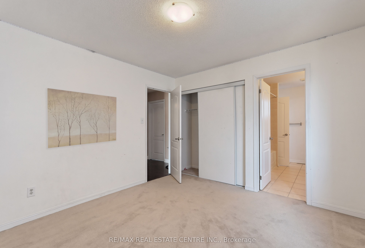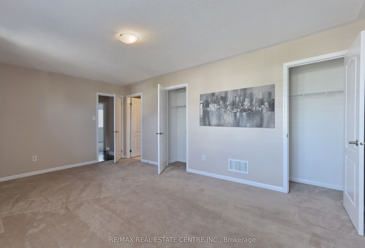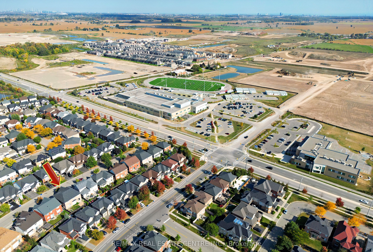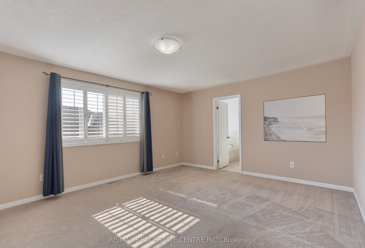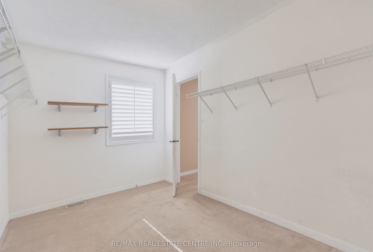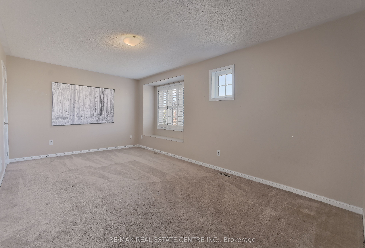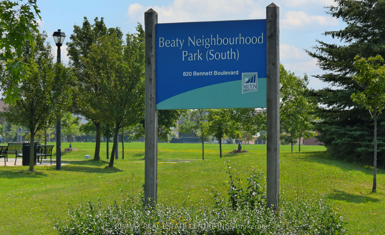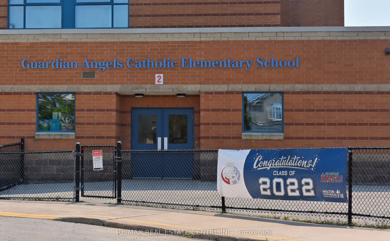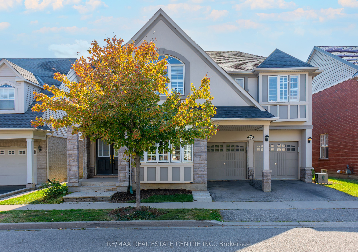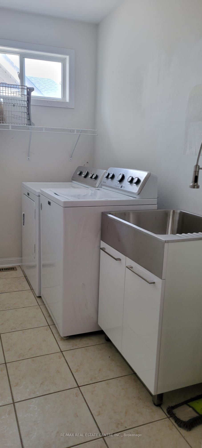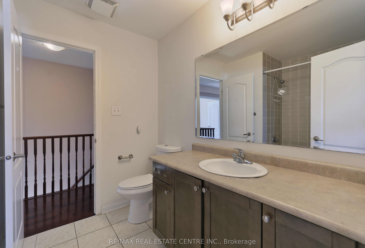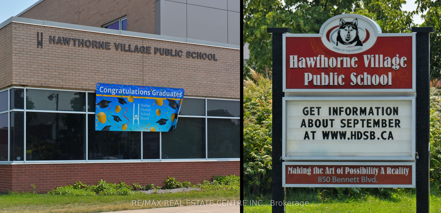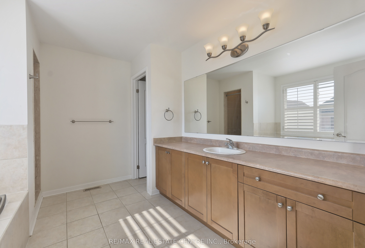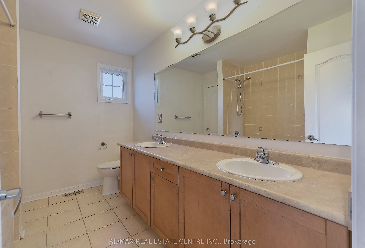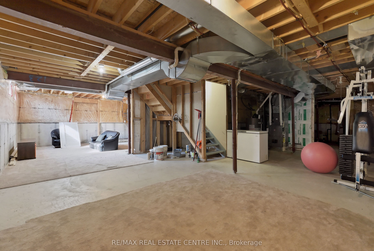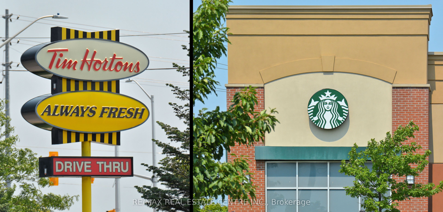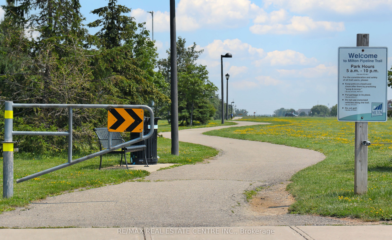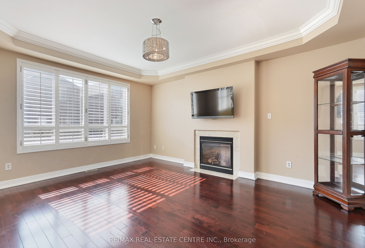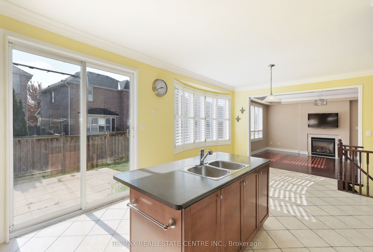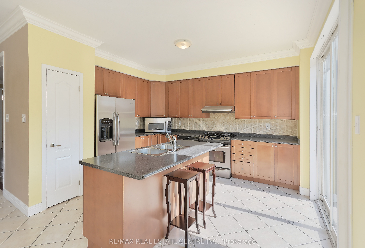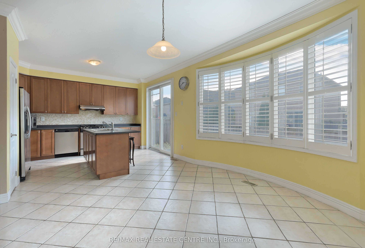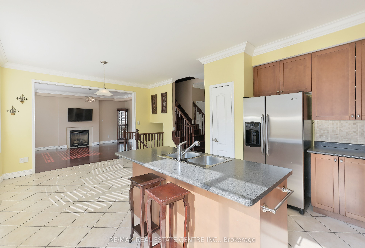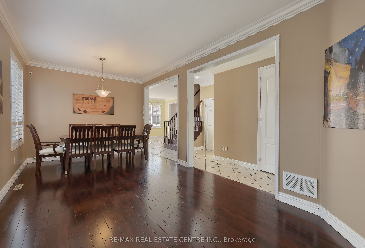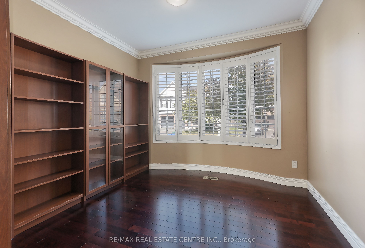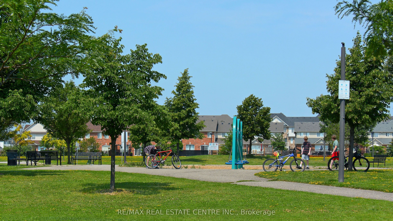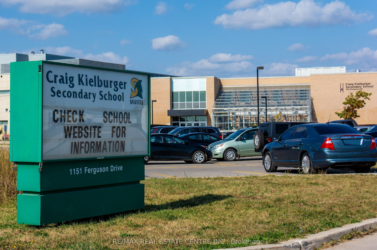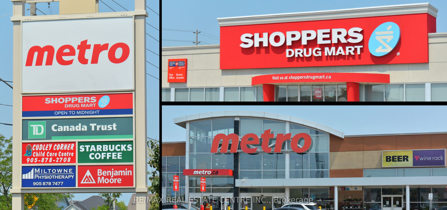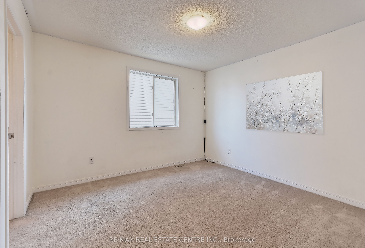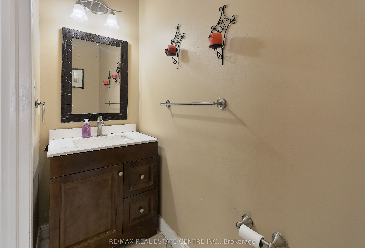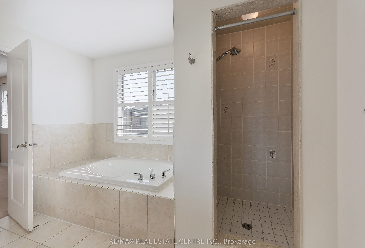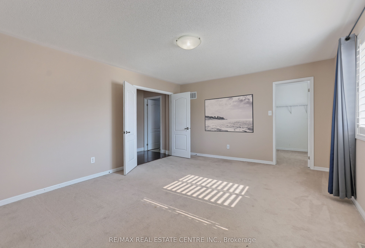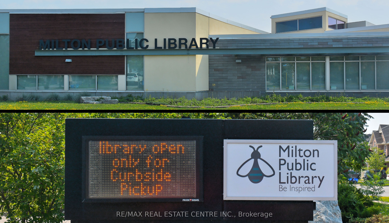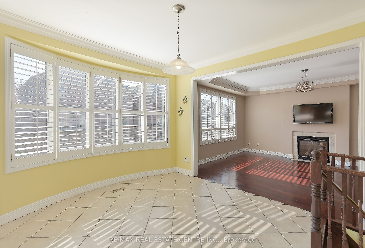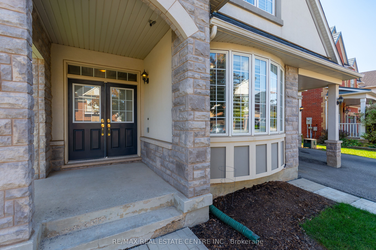
List Price: $4,200 /mo
1399 Marshall Crescent, Milton, L9T 6T9
12 days ago - By RE/MAX REAL ESTATE CENTRE INC.
Detached|MLS - #W12077008|New
5 Bed
4 Bath
3000-3500 Sqft.
Lot Size: 50.95 x 80.38 Feet
Built-In Garage
Room Information
| Room Type | Features | Level |
|---|---|---|
| Living Room 6.1 x 3.35 m | Hardwood Floor, Combined w/Dining, California Shutters | Main |
| Dining Room 6.1 x 3.35 m | Hardwood Floor, Combined w/Living, California Shutters | Main |
| Kitchen 4.17 x 3.34 m | Ceramic Floor, Stainless Steel Appl, Centre Island | Main |
| Primary Bedroom 5.23 x 4.17 m | Broadloom, 5 Pc Ensuite, Walk-In Closet(s) | Second |
| Bedroom 2 5.66 x 3.32 m | Broadloom, 4 Pc Ensuite, California Shutters | Second |
| Bedroom 3 3.37 x 4.65 m | Broadloom, Semi Ensuite, California Shutters | Second |
| Bedroom 4 3.48 x 3.53 m | Broadloom, Semi Ensuite, California Shutters | Second |
Client Remarks
This is a an immaculate over 3000 square feet, 4 + 1 Bedroom, 4 baths double garage detached house in a great location and neighborhood of Milton. This beauty features 2 Master Bedrooms with their own ensuites. Third and Fourth Bedrooms also have semi ensuite bathrooms. Main floor comes with a Large Den/office on the main floor, can also be used as a bedroom for loved ones who are not comfortable with stairs. There's one more Den on the 2nd floor large enough to have another seating or work from home office, kids study room, or video game area for the game players. Nine Ft. Ceiling on the main floor. Large Family room with Gas Fireplace. Huge open concept gourmet kitchen with s/S appliances, Island and pantry. Large Breakfast area overlooking backyard. Hardwood floor on main level. California Shutters thru-out. 2nd floor Laundry. Entrance from Garage. Central Vac. Huge unspoiled basement. Located very close to Mississauga. Minutes to Hwy 401 & Milton Go. Close to schools, parks, public library & shopping. Great neighbourhood. Kitchen has gas stove. Large Bedrooms. A fantastic house perfect for an enjoyable living. One Pet Allowed.This is undoubtedly A Great house for a large/growing family. Comes with 2 garage and 2 driveway parking.
Property Description
1399 Marshall Crescent, Milton, L9T 6T9
Property type
Detached
Lot size
N/A acres
Style
2-Storey
Approx. Area
N/A Sqft
Home Overview
Last check for updates
12 days ago
Virtual tour
N/A
Basement information
Full,Unfinished
Building size
N/A
Status
In-Active
Property sub type
Maintenance fee
$N/A
Year built
--
Walk around the neighborhood
1399 Marshall Crescent, Milton, L9T 6T9Nearby Places

Angela Yang
Sales Representative, ANCHOR NEW HOMES INC.
English, Mandarin
Residential ResaleProperty ManagementPre Construction
 Walk Score for 1399 Marshall Crescent
Walk Score for 1399 Marshall Crescent

Book a Showing
Tour this home with Angela
Frequently Asked Questions about Marshall Crescent
Recently Sold Homes in Milton
Check out recently sold properties. Listings updated daily
See the Latest Listings by Cities
1500+ home for sale in Ontario
